8 663 foton på badrum, med beige kakel och ett integrerad handfat
Sortera efter:
Budget
Sortera efter:Populärt i dag
21 - 40 av 8 663 foton
Artikel 1 av 3
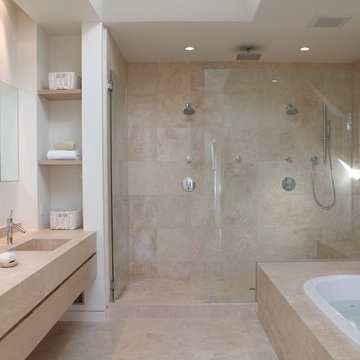
The definitive idea behind this project was to create a modest country house that was traditional in outward appearance yet minimalist from within. The harmonious scale, thick wall massing and the attention to architectural detail are reminiscent of the enduring quality and beauty of European homes built long ago.
It features a custom-built Spanish Colonial- inspired house that is characterized by an L-plan, low-pitched mission clay tile roofs, exposed wood rafter tails, broad expanses of thick white-washed stucco walls with recessed-in French patio doors and casement windows; and surrounded by native California oaks, boxwood hedges, French lavender, Mexican bush sage, and rosemary that are often found in Mediterranean landscapes.
An emphasis was placed on visually experiencing the weight of the exposed ceiling timbers and the thick wall massing between the light, airy spaces. A simple and elegant material palette, which consists of white plastered walls, timber beams, wide plank white oak floors, and pale travertine used for wash basins and bath tile flooring, was chosen to articulate the fine balance between clean, simple lines and Old World touches.
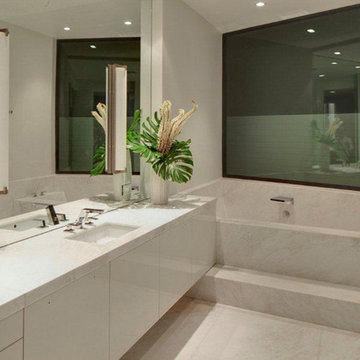
Inspiration för ett mellanstort funkis vit vitt en-suite badrum, med beige kakel, stenhäll, vita väggar, betonggolv, ett integrerad handfat, bänkskiva i akrylsten och vitt golv

Foto på ett litet funkis badrum med dusch, med en dusch i en alkov, ett integrerad handfat, skåp i mellenmörkt trä, beige kakel, vit kakel, klinkergolv i keramik, en toalettstol med separat cisternkåpa, släta luckor, keramikplattor, beige väggar, bänkskiva i akrylsten, beiget golv och dusch med skjutdörr
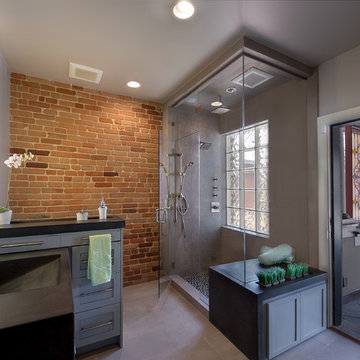
Teri Fotheringham
Interior Intuitions, Ltd.
Inspiration för ett funkis badrum, med ett integrerad handfat, skåp i shakerstil, grå skåp, en dusch i en alkov och beige kakel
Inspiration för ett funkis badrum, med ett integrerad handfat, skåp i shakerstil, grå skåp, en dusch i en alkov och beige kakel

Powder room with table style vanity that was fabricated in our exclusive Bay Area cabinet shop. Ann Sacks Clodagh Shield tiled wall adds interest to this very small powder room that had previously been a hallway closet.

Photography by Michael J. Lee
Exempel på ett mellanstort klassiskt toalett, med en toalettstol med hel cisternkåpa, beige kakel, marmorgolv, ett integrerad handfat, bänkskiva i betong och stickkakel
Exempel på ett mellanstort klassiskt toalett, med en toalettstol med hel cisternkåpa, beige kakel, marmorgolv, ett integrerad handfat, bänkskiva i betong och stickkakel

Everyone dreams of a luxurious bathroom. But a bath with an enviable city and water view? That’s almost beyond expectation. But this primary bath delivers that and more. The introduction to this oasis is through a reeded glass pocket door, obscuring the actual contents of the room, but allowing an abundance of natural light to lure you in. Upon entering, you’re struck by the expansiveness of the relatively modest footprint. This is attributed to the judicious use of only three materials: slatted wood panels; marble; and glass. Resisting the temptation to add multiple finishes creates a voluminous effect. Slats of rift-cut white oak in a natural finish were custom fabricated into vanity doors and wall panels. The pattern mimics the reeded glass on the entry door. On the floating vanity, the doors have a beveled top edge, thus eliminating the distraction of hardware. Marble is lavished on the floor; the shower enclosure; the tub deck and surround; as well as the custom 6” thick mitered countertop with integral sinks and backsplash. The glass shower door and end wall allows straight sight lines to that all-important view. Tri-view mirrors interspersed with LED lighting prove that medicine cabinets can still be stylish.
This project was done in collaboration with Sarah Witkin, AIA of Bilotta Architecture and Michelle Pereira of Innato Interiors LLC. Photography by Stefan Radtke.

Clerestory windows draw light into this sizable powder room. For splash durability, textured limestone runs behind a custom vanity designed to look like a piece of furniture.
The Village at Seven Desert Mountain—Scottsdale
Architecture: Drewett Works
Builder: Cullum Homes
Interiors: Ownby Design
Landscape: Greey | Pickett
Photographer: Dino Tonn
https://www.drewettworks.com/the-model-home-at-village-at-seven-desert-mountain/

Inredning av ett modernt litet grå grått badrum, med grå skåp, en vägghängd toalettstol, beige kakel, keramikplattor, beige väggar, klinkergolv i porslin, ett integrerad handfat, kaklad bänkskiva, beiget golv och släta luckor

A compete renovation for this master bath included replacing all the fixtures, vanity, floor tile and adding a ledge along the tub, as well as commercial-grade wall covering on the vanity wall.

Inspiration för ett mellanstort funkis vit vitt badrum med dusch, med släta luckor, bruna skåp, ett badkar i en alkov, en dusch/badkar-kombination, en toalettstol med separat cisternkåpa, beige kakel, keramikplattor, grå väggar, klinkergolv i keramik, ett integrerad handfat, bänkskiva i kvartsit, beiget golv och dusch med duschdraperi

Our clients for this project are a professional couple with a young family. They approached us to help with extending and improving their home in London SW2 to create an enhanced space both aesthetically and functionally for their growing family. We were appointed to provide a full architectural and interior design service, including the design of some bespoke furniture too.
A core element of the brief was to design a kitchen living and dining space that opened into the garden and created clear links from inside to out. This new space would provide a large family area they could enjoy all year around. We were also asked to retain the good bits of the current period living spaces while creating a more modern day area in an extension to the rear.
It was also a key requirement to refurbish the upstairs bathrooms while the extension and refurbishment works were underway.
The solution was a 21m2 extension to the rear of the property that mirrored the neighbouring property in shape and size. However, we added some additional features, such as the projecting glass box window seat. The new kitchen features a large island unit to create a workspace with storage, but also room for seating that is perfect for entertaining friends, or homework when the family gets to that age.
The sliding folding doors, paired with floor tiling that ran from inside to out, created a clear link from the garden to the indoor living space. Exposed brick blended with clean white walls creates a very contemporary finish throughout the extension, while the period features have been retained in the original parts of the house.
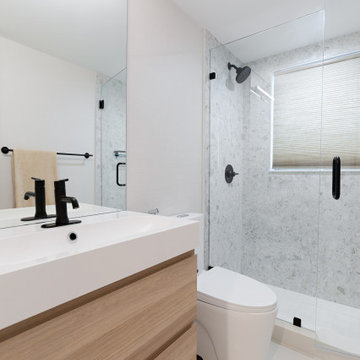
Exempel på ett litet modernt vit vitt en-suite badrum, med släta luckor, skåp i ljust trä, en toalettstol med hel cisternkåpa, beige kakel, porslinskakel, beige väggar, klinkergolv i porslin, ett integrerad handfat, bänkskiva i kvarts, beiget golv och dusch med gångjärnsdörr
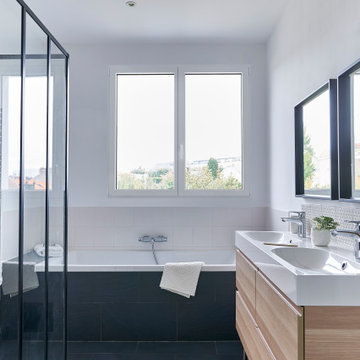
Fenêtre à 2 vantaux en pin blanc, fabriquée sur mesure en France
Inspiration för ett mellanstort funkis vit vitt en-suite badrum, med släta luckor, beige skåp, ett platsbyggt badkar, en hörndusch, beige kakel, porslinskakel, vita väggar, ett integrerad handfat, blått golv och med dusch som är öppen
Inspiration för ett mellanstort funkis vit vitt en-suite badrum, med släta luckor, beige skåp, ett platsbyggt badkar, en hörndusch, beige kakel, porslinskakel, vita väggar, ett integrerad handfat, blått golv och med dusch som är öppen
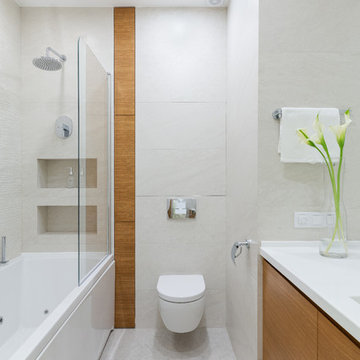
Modern inredning av ett litet vit vitt en-suite badrum, med släta luckor, skåp i mellenmörkt trä, en dusch/badkar-kombination, en vägghängd toalettstol, beige kakel, porslinskakel, klinkergolv i porslin, ett integrerad handfat, bänkskiva i akrylsten, beiget golv och ett badkar i en alkov

Inspiration för ett funkis grå grått badrum, med släta luckor, svarta skåp, ett fristående badkar, våtrum, beige kakel, beige väggar, ett integrerad handfat, dusch med gångjärnsdörr, klinkergolv i porslin och grått golv
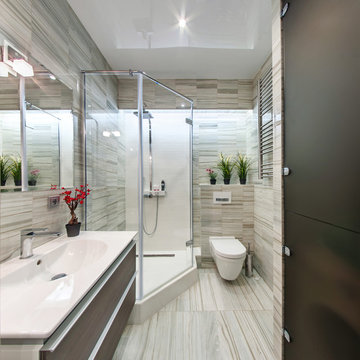
- Как пространство было зонировано? Какими способами Вы пользовались?
- Прихожая с большим зеркальным шкафом-купе. Этот шкаф вдвое увеличивает ее площадь. Зеркало на кухне также вдове увеличивает ее размер и продлевает пространство. Спальня-гостиная с визуально присоединенной лоджией. Лоджия отделена всего лишь окном в пол, половина которого всегда открыта. Т.е. они кажется частью спальни. А текстиль на лоджии дополнительно это подчеркивает.
Поддон из плитки в санузле и встроенный в пол слив, плюс полностью стеклянно ограждение - все сделано для сохранения пространства. Стиральная машина и хозяйственные принадлежности также закрыты стеклянной дверцей, матовой и тонированной.
Дизайн и реализация: Сергей Саватеев
Фото: Константин Никифров
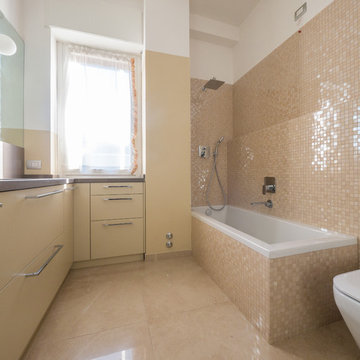
Liadesign
Modern inredning av ett mellanstort en-suite badrum, med släta luckor, beige skåp, ett badkar i en alkov, en dusch/badkar-kombination, en toalettstol med separat cisternkåpa, beige kakel, porslinskakel, beige väggar, klinkergolv i porslin, ett integrerad handfat och bänkskiva i kvartsit
Modern inredning av ett mellanstort en-suite badrum, med släta luckor, beige skåp, ett badkar i en alkov, en dusch/badkar-kombination, en toalettstol med separat cisternkåpa, beige kakel, porslinskakel, beige väggar, klinkergolv i porslin, ett integrerad handfat och bänkskiva i kvartsit

Foto på ett stort funkis badrum med dusch, med släta luckor, en hörndusch, en toalettstol med separat cisternkåpa, keramikplattor, vita väggar, cementgolv, ett integrerad handfat, grått golv, dusch med gångjärnsdörr, svarta skåp, beige kakel och bänkskiva i akrylsten
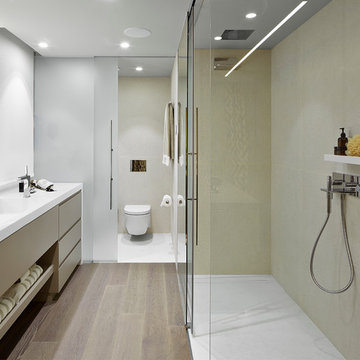
La arquitectura moderna que introdujimos en la reforma del ático dúplex de diseño Vibar habla por sí sola.
Desde luego, en este proyecto de interiorismo y decoración, el equipo de Molins Design afrontó distintos retos arquitectónicos. De entre todos los objetivos planteados para esta propuesta de diseño interior en Barcelona destacamos la optimización distributiva de toda la vivienda. En definitiva, lo que se pedía era convertir la casa en un hogar mucho más eficiente y práctico para sus propietarios.
8 663 foton på badrum, med beige kakel och ett integrerad handfat
2
