2 446 foton på badrum, med beige väggar och vinylgolv
Sortera efter:
Budget
Sortera efter:Populärt i dag
201 - 220 av 2 446 foton
Artikel 1 av 3
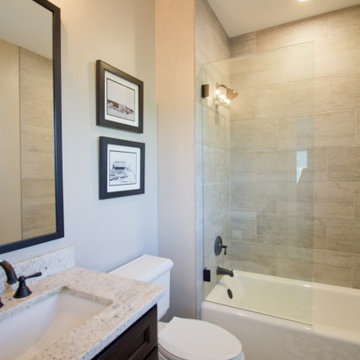
Tile Floor & Tub Walls: Mediterranea Urban Stone 12"x24" Fog, with Dove Grey grout
Idéer för mellanstora vintage beige badrum, med luckor med infälld panel, skåp i mörkt trä, en dusch/badkar-kombination, en toalettstol med separat cisternkåpa, beige väggar, vinylgolv, ett undermonterad handfat, bänkskiva i kvarts, ett platsbyggt badkar, grå kakel, porslinskakel, grått golv och med dusch som är öppen
Idéer för mellanstora vintage beige badrum, med luckor med infälld panel, skåp i mörkt trä, en dusch/badkar-kombination, en toalettstol med separat cisternkåpa, beige väggar, vinylgolv, ett undermonterad handfat, bänkskiva i kvarts, ett platsbyggt badkar, grå kakel, porslinskakel, grått golv och med dusch som är öppen
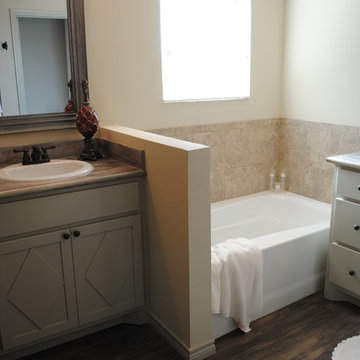
This bathroom features both a tub and shower as well as a double vanity. the vinyl plank floor are perfect for this wet space, as they do not damage easily with water and give the look and texture of wood floors.
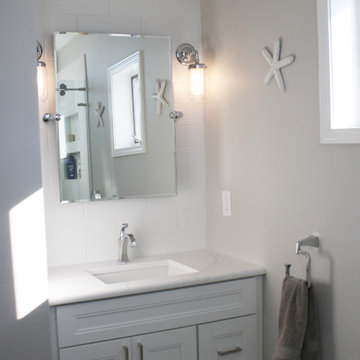
This easy-breezy-beach home master bath is the perfect mix of relaxing and function. With a closet built for a storage and a shower bench sit for comfort, this small space makes a big impact on this home! With a beautiful blend of whites, grey, and blues, you'll truly feel the ocean indoors with this stunningly styled space.
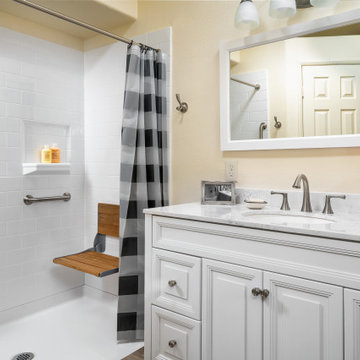
A small dated bathroom becomes accessible and beautiful. the tub was removed and a Bestbath shower put in it's place. A single bowl smaller vanity replace the old double vanity giving the space more room. A fold down seat and lots of grab bars were added for safety and convenience.
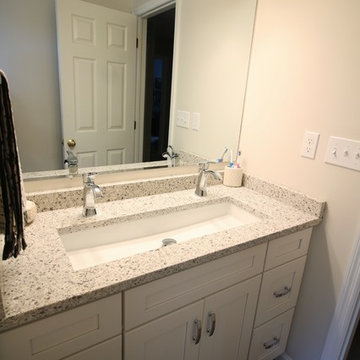
This bathroom is shared by a family of four, and can be close quarters in the mornings with a cramped shower and single vanity. However, without having anywhere to expand into, the bathroom size could not be changed. Our solution was to keep it bright and clean. By removing the tub and having a clear shower door, you give the illusion of more open space. The previous tub/shower area was cut down a few inches in order to put a 48" vanity in, which allowed us to add a trough sink and double faucets. Though the overall size only changed a few inches, they are now able to have two people utilize the sink area at the same time. White subway tile with gray grout, hexagon shower floor and accents, wood look vinyl flooring, and a white vanity kept this bathroom classic and bright.
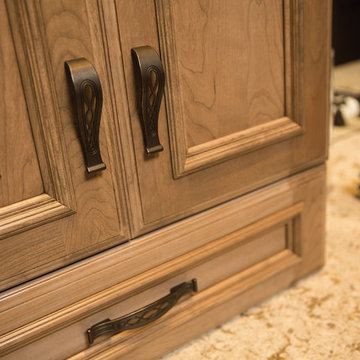
The bath has evolved from its purist utilitarian roots to a more intimate and reflective sanctuary in which to relax and reconnect. A refreshing spa-like environment offers a brisk welcome at the dawning of a new day or a soothing interlude as your day concludes.
Our busy and hectic lifestyles leave us yearning for a private place where we can truly relax and indulge. With amenities that pamper the senses and design elements inspired by luxury spas, bathroom environments are being transformed from the mundane and utilitarian to the extravagant and luxurious. DIP into the images, SOAK in the ideas, IMMERSE yourself in inspiration, and LAVISH your private retreat with bath furniture from Dura Supreme.
This bathroom features a floor to ceiling linen cabinet for storing lots of bathroom supplies, towels and even space for storing your spare master bedroom bedding. The decorative turned posts, the beautifully detailed St. Augustine Panel door style, the fashionable bun feel and decorative hardware all tie this cozy traditional styled bathroom design together. The Cashew stained finish on Cherry wood is a warm and welcoming cabinet finish choice that will remain a classic for years to come.
Request a FREE Dura Supreme Brochure Packet:
http://www.durasupreme.com/request-brochure
Find a Dura Supreme Showroom near you today:
http://www.durasupreme.com/dealer-locator
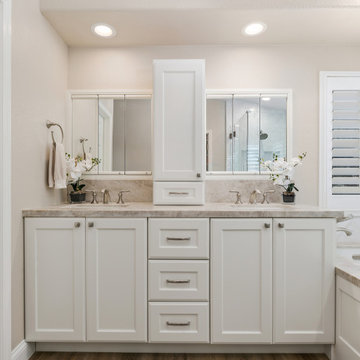
While we didn't move anything around in the bathroom we did upgrade everything. The new vanity has roll outs for storage and built in electrical plugs for convenience. The tower that sits on the counter top also has a built in plug. The mirrors are medicine cabinets for additional storage. The new tub is deeper and wider then the old tub for luxurious baths. The tub deck is Taj Mahal Quartzite, and we used the slab so it is seamless. It wateralls into the shower and was used on the shower dam as well. The tile is the focal point and is marble and mother of pearl. His and her niches with a mosaic pattern add interest to the shower. The shower floor is also marble. The chandelier is capez shells and adds just the right amount of bling and reflective quality for this tranquil master bathroom.
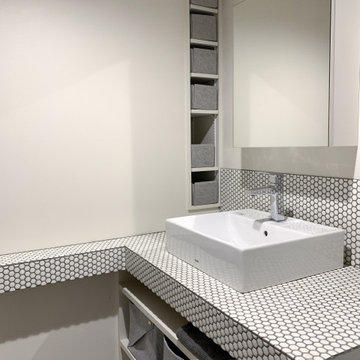
オフホワイトの壁にグレーのアクセントが映えるシンプルな洗面所。ヘキサゴンタイルのカウンターを特徴にしています。全体を軽めに見せるために収納はすべてオープン。具体的に入れる物に合わせて収納を計画。
イケアのフェルト製の収納ボックスを使って洗面所や浴室で使うアイテムを収納しています。
Inredning av ett modernt litet vit vitt toalett, med vita skåp, beige väggar, vinylgolv, ett fristående handfat, kaklad bänkskiva och grått golv
Inredning av ett modernt litet vit vitt toalett, med vita skåp, beige väggar, vinylgolv, ett fristående handfat, kaklad bänkskiva och grått golv
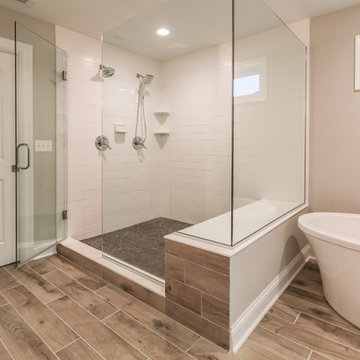
Inspiration för ett mellanstort funkis en-suite badrum, med ett fristående badkar, en hörndusch, vit kakel, tunnelbanekakel, beige väggar, vinylgolv, brunt golv och dusch med gångjärnsdörr
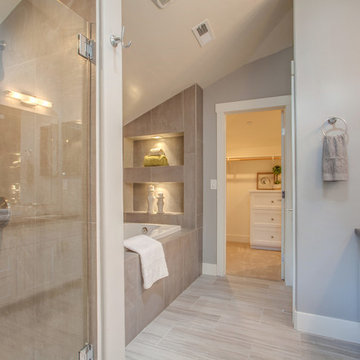
Inspiration för lantliga badrum med dusch, med skåp i shakerstil, vita skåp, ett platsbyggt badkar, en hörndusch, en toalettstol med separat cisternkåpa, beige kakel, porslinskakel, beige väggar, vinylgolv, ett undermonterad handfat och laminatbänkskiva
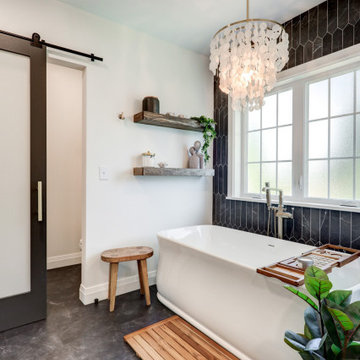
Large primary bathroom with freestanding bathtub
Idéer för ett mellanstort lantligt svart en-suite badrum, med luckor med infälld panel, skåp i mörkt trä, ett fristående badkar, en dusch i en alkov, en toalettstol med separat cisternkåpa, svart kakel, keramikplattor, beige väggar, vinylgolv, ett undermonterad handfat, granitbänkskiva, grått golv och dusch med gångjärnsdörr
Idéer för ett mellanstort lantligt svart en-suite badrum, med luckor med infälld panel, skåp i mörkt trä, ett fristående badkar, en dusch i en alkov, en toalettstol med separat cisternkåpa, svart kakel, keramikplattor, beige väggar, vinylgolv, ett undermonterad handfat, granitbänkskiva, grått golv och dusch med gångjärnsdörr
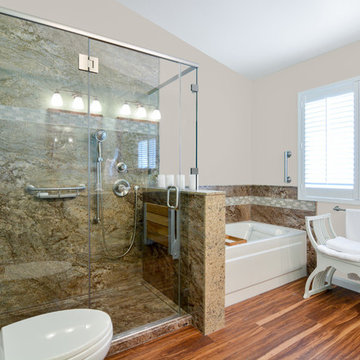
This master bathroom was previously a bedroom next to the master. ReBath sealed the door to the home's hallway and created a new entrance from the master bedroom. Then added a large walk in shower, separate tub and double vanity. The flooring is tile that looks like wood. A fold down seat in the shower along with a soap dish that doubles as a grab bar are included in the shower so the homeowner can age in place.
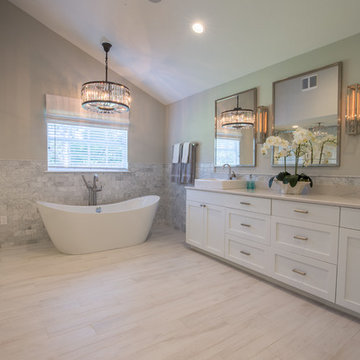
Foto på ett mellanstort vintage en-suite badrum, med skåp i shakerstil, vita skåp, ett fristående badkar, en dusch i en alkov, grå kakel, vit kakel, stenkakel, beige väggar, vinylgolv och ett fristående handfat
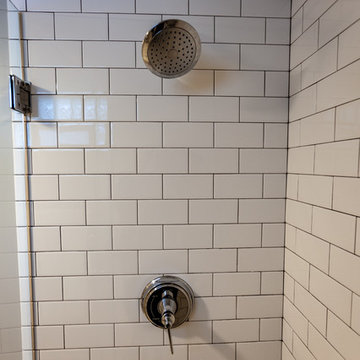
Tired of doing laundry in an unfinished rugged basement? The owners of this 1922 Seward Minneapolis home were as well! They contacted Castle to help them with their basement planning and build for a finished laundry space and new bathroom with shower.
Changes were first made to improve the health of the home. Asbestos tile flooring/glue was abated and the following items were added: a sump pump and drain tile, spray foam insulation, a glass block window, and a Panasonic bathroom fan.
After the designer and client walked through ideas to improve flow of the space, we decided to eliminate the existing 1/2 bath in the family room and build the new 3/4 bathroom within the existing laundry room. This allowed the family room to be enlarged.
Plumbing fixtures in the bathroom include a Kohler, Memoirs® Stately 24″ pedestal bathroom sink, Kohler, Archer® sink faucet and showerhead in polished chrome, and a Kohler, Highline® Comfort Height® toilet with Class Five® flush technology.
American Olean 1″ hex tile was installed in the shower’s floor, and subway tile on shower walls all the way up to the ceiling. A custom frameless glass shower enclosure finishes the sleek, open design.
Highly wear-resistant Adura luxury vinyl tile flooring runs throughout the entire bathroom and laundry room areas.
The full laundry room was finished to include new walls and ceilings. Beautiful shaker-style cabinetry with beadboard panels in white linen was chosen, along with glossy white cultured marble countertops from Central Marble, a Blanco, Precis 27″ single bowl granite composite sink in cafe brown, and a Kohler, Bellera® sink faucet.
We also decided to save and restore some original pieces in the home, like their existing 5-panel doors; one of which was repurposed into a pocket door for the new bathroom.
The homeowners completed the basement finish with new carpeting in the family room. The whole basement feels fresh, new, and has a great flow. They will enjoy their healthy, happy home for years to come.
Designed by: Emily Blonigen
See full details, including before photos at https://www.castlebri.com/basements/project-3378-1/
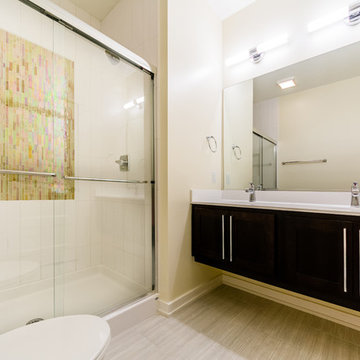
Inredning av ett klassiskt mellanstort badrum med dusch, med skåp i shakerstil, skåp i mörkt trä, en dusch i en alkov, en toalettstol med separat cisternkåpa, vit kakel, brun kakel, porslinskakel, vinylgolv, ett integrerad handfat, bänkskiva i akrylsten, brunt golv, beige väggar och dusch med skjutdörr
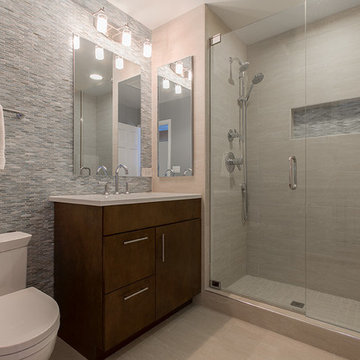
Inredning av ett modernt mellanstort badrum med dusch, med ett undermonterad handfat, släta luckor, skåp i mellenmörkt trä, bänkskiva i kvarts, beige kakel, grå kakel, beige väggar, en dusch i en alkov, en toalettstol med separat cisternkåpa, mosaik och vinylgolv
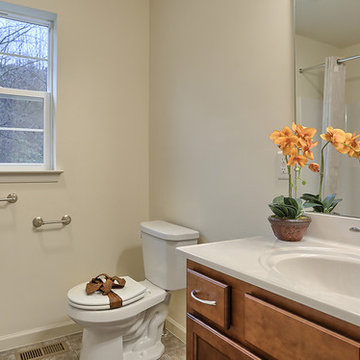
This 2-story home with welcoming front porch includes a 2-car garage, 9’ ceilings throughout the first floor, and designer details throughout.
The Foyer with hardwood flooring is flanked by the Living Room and Dining Room. The spacious Kitchen with attractive cabinetry, island, and stainless steel appliances opens to the sunny Breakfast Area which provides sliding glass door access to the backyard patio. A cozy gas fireplace with stone surround adorns the Family Room and triple windows allow for plenty of natural light.
The Owner’s Suite with tray ceiling and large closet includes a private bathroom with 5’ shower and double bowl vanity with cultured marble top.
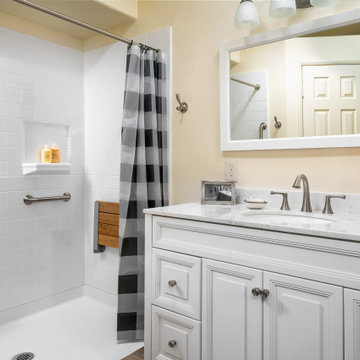
A small dated bathroom becomes accessible and beautiful. the tub was removed and a Bestbath shower put in it's place. A single bowl smaller vanity replace the old double vanity giving the space more room. A fold down seat and lots of grab bars were added for safety and convenience.
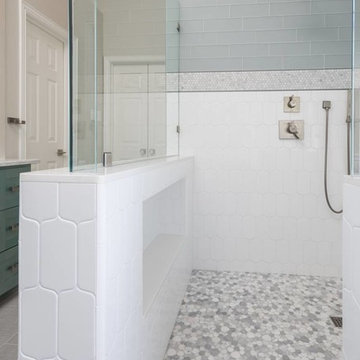
Michael Hunter
Inredning av ett klassiskt stort en-suite badrum, med luckor med infälld panel, blå skåp, ett fristående badkar, en öppen dusch, en toalettstol med hel cisternkåpa, flerfärgad kakel, tunnelbanekakel, beige väggar, vinylgolv, ett avlångt handfat, bänkskiva i kvarts, grått golv och med dusch som är öppen
Inredning av ett klassiskt stort en-suite badrum, med luckor med infälld panel, blå skåp, ett fristående badkar, en öppen dusch, en toalettstol med hel cisternkåpa, flerfärgad kakel, tunnelbanekakel, beige väggar, vinylgolv, ett avlångt handfat, bänkskiva i kvarts, grått golv och med dusch som är öppen
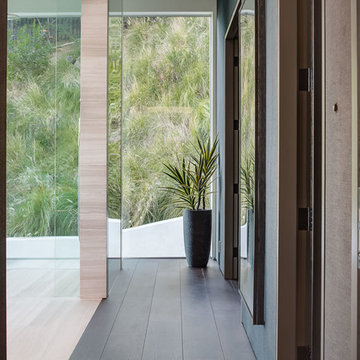
Mark Singer
Bild på ett stort funkis en-suite badrum, med släta luckor, skåp i mellenmörkt trä, ett fristående badkar, våtrum, beige väggar, vinylgolv, ett fristående handfat och bänkskiva i kvarts
Bild på ett stort funkis en-suite badrum, med släta luckor, skåp i mellenmörkt trä, ett fristående badkar, våtrum, beige väggar, vinylgolv, ett fristående handfat och bänkskiva i kvarts
2 446 foton på badrum, med beige väggar och vinylgolv
11
