2 440 foton på badrum, med beige väggar och vinylgolv
Sortera efter:
Budget
Sortera efter:Populärt i dag
161 - 180 av 2 440 foton
Artikel 1 av 3
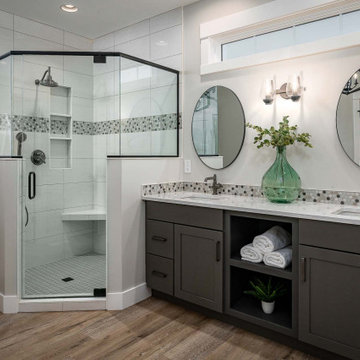
Master bathroom with double vanity and a large corner tiled shower with a glass door.
Idéer för att renovera ett stort amerikanskt vit vitt en-suite badrum, med skåp i shakerstil, grå skåp, en hörndusch, en toalettstol med hel cisternkåpa, grå kakel, keramikplattor, beige väggar, vinylgolv, ett undermonterad handfat, bänkskiva i kvarts, brunt golv och dusch med gångjärnsdörr
Idéer för att renovera ett stort amerikanskt vit vitt en-suite badrum, med skåp i shakerstil, grå skåp, en hörndusch, en toalettstol med hel cisternkåpa, grå kakel, keramikplattor, beige väggar, vinylgolv, ett undermonterad handfat, bänkskiva i kvarts, brunt golv och dusch med gångjärnsdörr
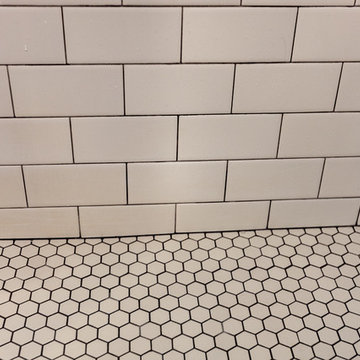
Tired of doing laundry in an unfinished rugged basement? The owners of this 1922 Seward Minneapolis home were as well! They contacted Castle to help them with their basement planning and build for a finished laundry space and new bathroom with shower.
Changes were first made to improve the health of the home. Asbestos tile flooring/glue was abated and the following items were added: a sump pump and drain tile, spray foam insulation, a glass block window, and a Panasonic bathroom fan.
After the designer and client walked through ideas to improve flow of the space, we decided to eliminate the existing 1/2 bath in the family room and build the new 3/4 bathroom within the existing laundry room. This allowed the family room to be enlarged.
Plumbing fixtures in the bathroom include a Kohler, Memoirs® Stately 24″ pedestal bathroom sink, Kohler, Archer® sink faucet and showerhead in polished chrome, and a Kohler, Highline® Comfort Height® toilet with Class Five® flush technology.
American Olean 1″ hex tile was installed in the shower’s floor, and subway tile on shower walls all the way up to the ceiling. A custom frameless glass shower enclosure finishes the sleek, open design.
Highly wear-resistant Adura luxury vinyl tile flooring runs throughout the entire bathroom and laundry room areas.
The full laundry room was finished to include new walls and ceilings. Beautiful shaker-style cabinetry with beadboard panels in white linen was chosen, along with glossy white cultured marble countertops from Central Marble, a Blanco, Precis 27″ single bowl granite composite sink in cafe brown, and a Kohler, Bellera® sink faucet.
We also decided to save and restore some original pieces in the home, like their existing 5-panel doors; one of which was repurposed into a pocket door for the new bathroom.
The homeowners completed the basement finish with new carpeting in the family room. The whole basement feels fresh, new, and has a great flow. They will enjoy their healthy, happy home for years to come.
Designed by: Emily Blonigen
See full details, including before photos at https://www.castlebri.com/basements/project-3378-1/
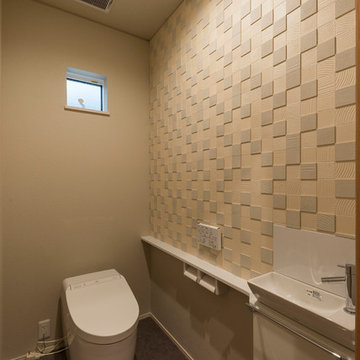
トイレ/壁の一部にタイルを貼って、ラグジュアリーな雰囲気を演出
Inredning av ett modernt litet vit vitt toalett, med beige kakel, keramikplattor, beige väggar, vinylgolv och brunt golv
Inredning av ett modernt litet vit vitt toalett, med beige kakel, keramikplattor, beige väggar, vinylgolv och brunt golv
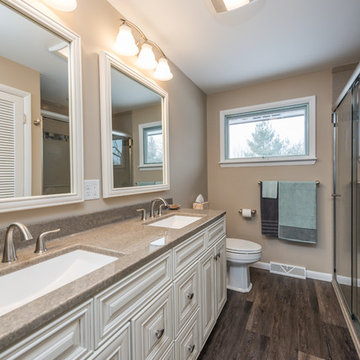
This well-used bathroom is ready for a modern update!
A spacious walk-in shower made of solid surface Onyx.
A beautiful solid surface Onyx vanity has sleek integrated sinks and a cream solid wood vanity.
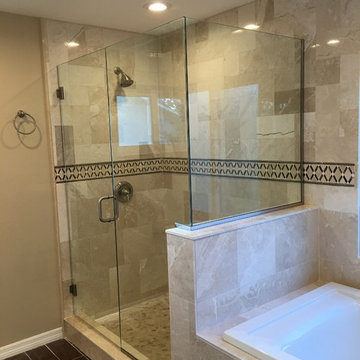
Idéer för att renovera ett mellanstort vintage en-suite badrum, med ett platsbyggt badkar, en dusch i en alkov, beige kakel, travertinkakel, beige väggar, vinylgolv, brunt golv och dusch med gångjärnsdörr
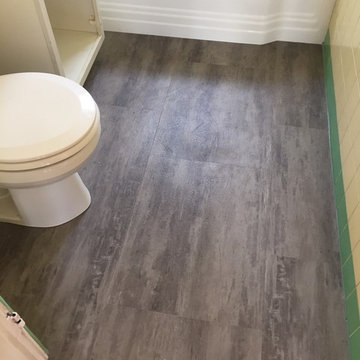
Retro inredning av ett litet badrum med dusch, med öppna hyllor, beige skåp, ett badkar i en alkov, en dusch/badkar-kombination, en toalettstol med hel cisternkåpa, beige väggar och vinylgolv
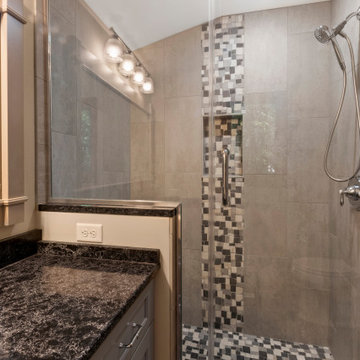
To take advantage of this home’s natural light and expansive views and to enhance the feeling of spaciousness indoors, we designed an open floor plan on the main level, including the living room, dining room, kitchen and family room. This new traditional-style kitchen boasts all the trappings of the 21st century, including granite countertops and a Kohler Whitehaven farm sink. Sub-Zero under-counter refrigerator drawers seamlessly blend into the space with front panels that match the rest of the kitchen cabinetry. Underfoot, blonde Acacia luxury vinyl plank flooring creates a consistent feel throughout the kitchen, dining and living spaces.
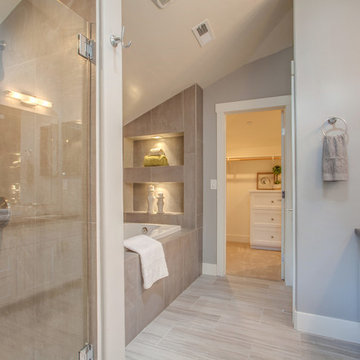
Inspiration för lantliga badrum med dusch, med skåp i shakerstil, vita skåp, ett platsbyggt badkar, en hörndusch, en toalettstol med separat cisternkåpa, beige kakel, porslinskakel, beige väggar, vinylgolv, ett undermonterad handfat och laminatbänkskiva
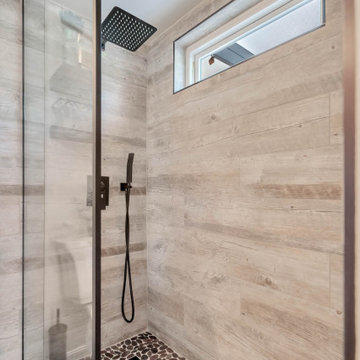
Primary bath update
Bild på ett mellanstort vintage svart svart badrum med dusch, med luckor med upphöjd panel, bruna skåp, en dusch i en alkov, grå kakel, keramikplattor, beige väggar, vinylgolv, ett undermonterad handfat, granitbänkskiva, brunt golv och med dusch som är öppen
Bild på ett mellanstort vintage svart svart badrum med dusch, med luckor med upphöjd panel, bruna skåp, en dusch i en alkov, grå kakel, keramikplattor, beige väggar, vinylgolv, ett undermonterad handfat, granitbänkskiva, brunt golv och med dusch som är öppen
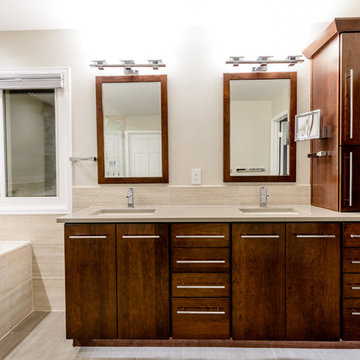
Andrew Clark
Bild på ett stort funkis en-suite badrum, med släta luckor, skåp i mörkt trä, ett hörnbadkar, en hörndusch, beige kakel, porslinskakel, beige väggar, vinylgolv, ett undermonterad handfat, kaklad bänkskiva, beiget golv och dusch med gångjärnsdörr
Bild på ett stort funkis en-suite badrum, med släta luckor, skåp i mörkt trä, ett hörnbadkar, en hörndusch, beige kakel, porslinskakel, beige väggar, vinylgolv, ett undermonterad handfat, kaklad bänkskiva, beiget golv och dusch med gångjärnsdörr
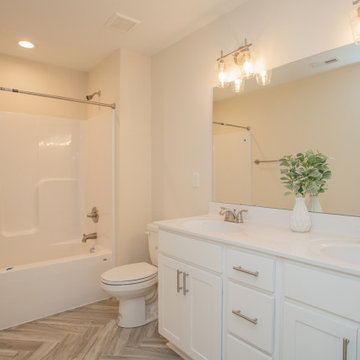
Open House This Sunday 4/11/21 in Fishersville!
Your brand new, three-bedroom, 2.5-bathroom home awaits you in Windward Pointe! If you have been waiting for the perfect home for your family, this one is it! Your new kitchen features a large island with a built-in breakfast bar, stainless steel appliances, granite countertops, and hardwood floors. Warm yourself on cold days by the fireplace in the living room. There are many windows in this home, too, allowing the natural light to accent the home's beautiful construction.
Enjoy the warmer weather on your screened-in back porch. The laundry room has plenty of cabinet space and a sink for easy clean-up. There is a bonus room just off the master suite, which would be perfect for a home office or nursery. Speaking of your new master suite, it features a walk-in closet and a master bath with a jetted tub, a stall shower, and his and her sinks!
Follow the gorgeous staircase to the second floor, where you'll find a loft/rec room area, two more bedrooms, a second full bath, and an unfinished bonus room! Plus, there's plenty of space for your vehicles in your new two-car garage!
This home is a must-see in person! Lucky for you, Ashley is hosting an open house this Sunday, April 11, 2021, at this stunning home! Visit her at 197 Windsor Drive, Fishersville, VA 22939, from 1 to 4 PM. This home is available with a builder's warranty for one year and qualifies for our easy owner financing program. Ashley has all the details! If you prefer to schedule a private tour or have any questions before the open house, contact her at 540-280-3385. We are an equal housing opportunity and warmly welcome realtors!
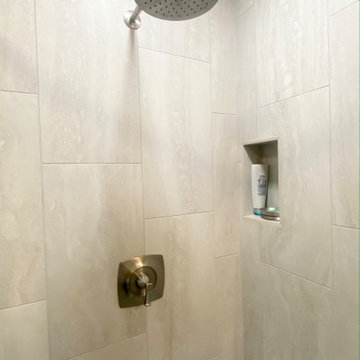
Although this master bath may not offer all the spacing one may hope for, we truly utilized as many extra inches as we could to get this homeowner the most storage from their vanity as well as space in their shower. With a beautiful dark wood cabinet, natural granite countertops, stunning porcelain tile, as well as durable vinyl flooring, this master bathroom holds elegance as well as function.
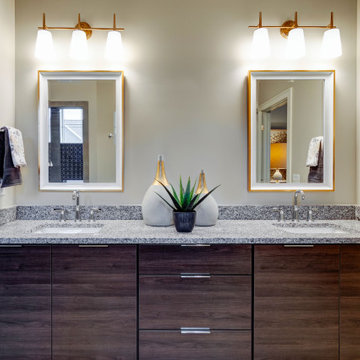
Idéer för ett mellanstort modernt grå en-suite badrum, med skåp i shakerstil, bruna skåp, beige väggar, vinylgolv, ett undermonterad handfat, granitbänkskiva och flerfärgat golv
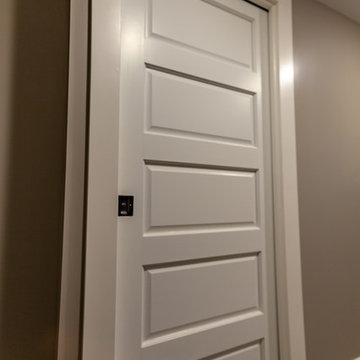
Tired of doing laundry in an unfinished rugged basement? The owners of this 1922 Seward Minneapolis home were as well! They contacted Castle to help them with their basement planning and build for a finished laundry space and new bathroom with shower.
Changes were first made to improve the health of the home. Asbestos tile flooring/glue was abated and the following items were added: a sump pump and drain tile, spray foam insulation, a glass block window, and a Panasonic bathroom fan.
After the designer and client walked through ideas to improve flow of the space, we decided to eliminate the existing 1/2 bath in the family room and build the new 3/4 bathroom within the existing laundry room. This allowed the family room to be enlarged.
Plumbing fixtures in the bathroom include a Kohler, Memoirs® Stately 24″ pedestal bathroom sink, Kohler, Archer® sink faucet and showerhead in polished chrome, and a Kohler, Highline® Comfort Height® toilet with Class Five® flush technology.
American Olean 1″ hex tile was installed in the shower’s floor, and subway tile on shower walls all the way up to the ceiling. A custom frameless glass shower enclosure finishes the sleek, open design.
Highly wear-resistant Adura luxury vinyl tile flooring runs throughout the entire bathroom and laundry room areas.
The full laundry room was finished to include new walls and ceilings. Beautiful shaker-style cabinetry with beadboard panels in white linen was chosen, along with glossy white cultured marble countertops from Central Marble, a Blanco, Precis 27″ single bowl granite composite sink in cafe brown, and a Kohler, Bellera® sink faucet.
We also decided to save and restore some original pieces in the home, like their existing 5-panel doors; one of which was repurposed into a pocket door for the new bathroom.
The homeowners completed the basement finish with new carpeting in the family room. The whole basement feels fresh, new, and has a great flow. They will enjoy their healthy, happy home for years to come.
Designed by: Emily Blonigen
See full details, including before photos at https://www.castlebri.com/basements/project-3378-1/
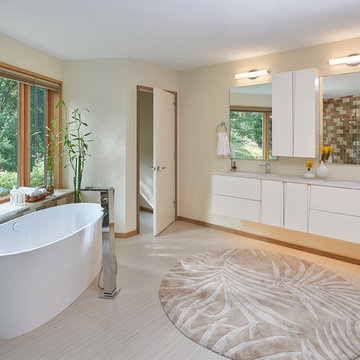
Master bath in this contemporary home features Scavolini cabinetry from Cucina Moda
Modern inredning av ett stort en-suite badrum, med släta luckor, vita skåp, ett fristående badkar, en dusch i en alkov, beige kakel, brun kakel, tunnelbanekakel, beige väggar, vinylgolv, ett undermonterad handfat och bänkskiva i akrylsten
Modern inredning av ett stort en-suite badrum, med släta luckor, vita skåp, ett fristående badkar, en dusch i en alkov, beige kakel, brun kakel, tunnelbanekakel, beige väggar, vinylgolv, ett undermonterad handfat och bänkskiva i akrylsten

This picture shows the custom glass shower enclosure (we had them replace one panel which is missing from the shot). You'll notice an extra large shower footprint, pebble shower pan tile, and a pairing of both traditional shower head and a shower head on a slider bar.
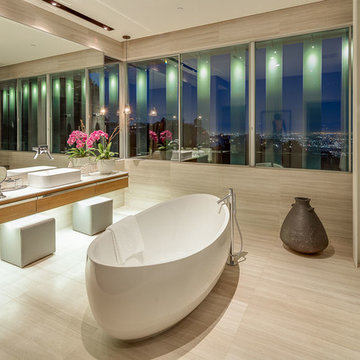
Mark Singer
Idéer för ett stort modernt en-suite badrum, med släta luckor, skåp i mellenmörkt trä, ett fristående badkar, våtrum, beige väggar, vinylgolv, ett fristående handfat och bänkskiva i kvarts
Idéer för ett stort modernt en-suite badrum, med släta luckor, skåp i mellenmörkt trä, ett fristående badkar, våtrum, beige väggar, vinylgolv, ett fristående handfat och bänkskiva i kvarts
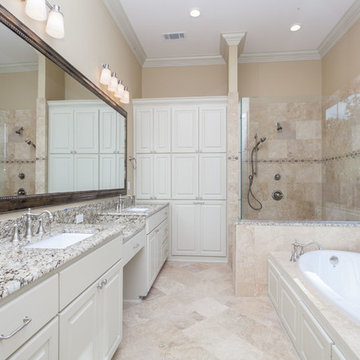
Master Bathroom
Exempel på ett mellanstort klassiskt en-suite badrum, med luckor med upphöjd panel, vita skåp, ett badkar i en alkov, en dusch i en alkov, beige kakel, stenhäll, beige väggar, vinylgolv, ett nedsänkt handfat och marmorbänkskiva
Exempel på ett mellanstort klassiskt en-suite badrum, med luckor med upphöjd panel, vita skåp, ett badkar i en alkov, en dusch i en alkov, beige kakel, stenhäll, beige väggar, vinylgolv, ett nedsänkt handfat och marmorbänkskiva
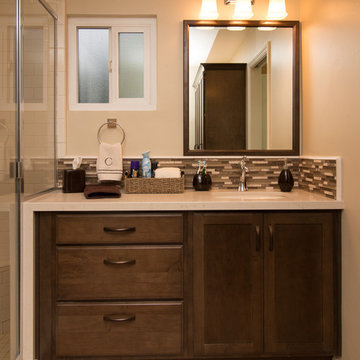
KraftMaid saddle cabinetry, Caesarstone Dreamy Marfil quartz with flat polish edge, marble mosaic splash and accents, vinyl plank flooring, almond subway tile shower, Kohler almond Kelston sink with Devonshire chrome faucet.
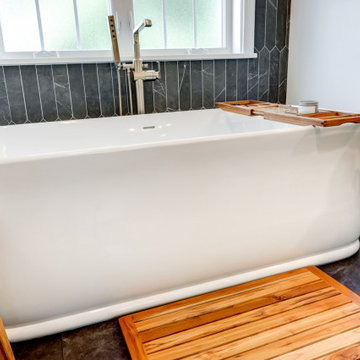
Large primary bathroom with freestanding bathtub in front of accent wall
Idéer för att renovera ett mellanstort lantligt svart svart en-suite badrum, med luckor med infälld panel, skåp i mörkt trä, ett fristående badkar, en dusch i en alkov, en toalettstol med separat cisternkåpa, svart kakel, keramikplattor, beige väggar, vinylgolv, ett undermonterad handfat, granitbänkskiva, grått golv och dusch med gångjärnsdörr
Idéer för att renovera ett mellanstort lantligt svart svart en-suite badrum, med luckor med infälld panel, skåp i mörkt trä, ett fristående badkar, en dusch i en alkov, en toalettstol med separat cisternkåpa, svart kakel, keramikplattor, beige väggar, vinylgolv, ett undermonterad handfat, granitbänkskiva, grått golv och dusch med gångjärnsdörr
2 440 foton på badrum, med beige väggar och vinylgolv
9
