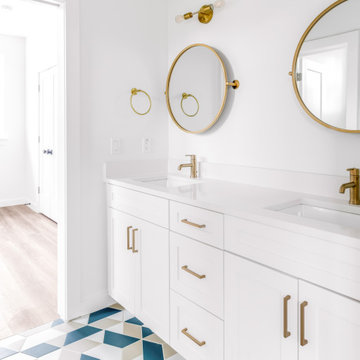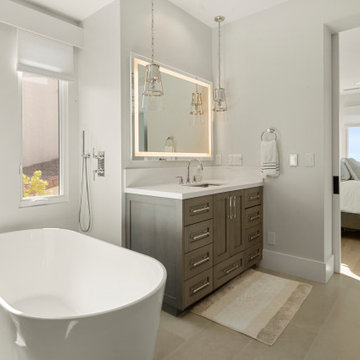33 985 foton på badrum, med bruna skåp och orange skåp
Sortera efter:
Budget
Sortera efter:Populärt i dag
41 - 60 av 33 985 foton
Artikel 1 av 3

Compact shower room with terrazzo tiles, builting storage, cement basin, black brassware mirrored cabinets
Eklektisk inredning av ett litet orange oranget badrum med dusch, med orange skåp, en öppen dusch, en vägghängd toalettstol, grå kakel, keramikplattor, grå väggar, terrazzogolv, ett väggmonterat handfat, bänkskiva i betong, orange golv och dusch med gångjärnsdörr
Eklektisk inredning av ett litet orange oranget badrum med dusch, med orange skåp, en öppen dusch, en vägghängd toalettstol, grå kakel, keramikplattor, grå väggar, terrazzogolv, ett väggmonterat handfat, bänkskiva i betong, orange golv och dusch med gångjärnsdörr

Ensuite bathroom with freestanding tub, enclosed glass shower, medium-light wood cabinetry with black matte hardware and appliances, white counter tops, black matte metal twin mirrors and twin pendants.

This 1956 John Calder Mackay home had been poorly renovated in years past. We kept the 1400 sqft footprint of the home, but re-oriented and re-imagined the bland white kitchen to a midcentury olive green kitchen that opened up the sight lines to the wall of glass facing the rear yard. We chose materials that felt authentic and appropriate for the house: handmade glazed ceramics, bricks inspired by the California coast, natural white oaks heavy in grain, and honed marbles in complementary hues to the earth tones we peppered throughout the hard and soft finishes. This project was featured in the Wall Street Journal in April 2022.

Simple accessories adorn quartz countertop. Gunmetal finished hardware in a beautiful curved shape. Beautiful Cast glass pendants.
Klassisk inredning av ett litet vit vitt badrum med dusch, med möbel-liknande, bruna skåp, ett platsbyggt badkar, en dusch/badkar-kombination, en bidé, brun kakel, glaskakel, vita väggar, ett undermonterad handfat, bänkskiva i kvarts, beiget golv och med dusch som är öppen
Klassisk inredning av ett litet vit vitt badrum med dusch, med möbel-liknande, bruna skåp, ett platsbyggt badkar, en dusch/badkar-kombination, en bidé, brun kakel, glaskakel, vita väggar, ett undermonterad handfat, bänkskiva i kvarts, beiget golv och med dusch som är öppen

A closer look to the master bathroom double sink vanity mirror lit up with wall lights and bathroom origami chandelier. reflecting the beautiful textured wall panel in the background blending in with the luxurious materials like marble countertop with an undermount sink, flat-panel cabinets, light wood cabinets.

Idéer för att renovera ett mycket stort eklektiskt badrum, med släta luckor, orange skåp, rosa kakel, ett avlångt handfat och flerfärgat golv

Stunning NEW construction East Dallas area. This ultra modern home makes an impact with it's open floor plan, tall ceilings, and abundance of natural light. Featuring 3 bedrooms, 2.1 baths and bonus game room! Stainless steel appliances, quartz countertops, 1st floor has sanded down concrete with exposed aggregate, custom cabinetry, decorative lighting and touches of gold accent throughout. Luxurious primary suite includes a walk in closet, huge stand up shower, free standing tub and dual sicks. Massive backyard consists of a covered patio and brand new wooden fence for privacy. This home is an entertainers dream!

Featured in Rue Magazine's 2022 winter collection. Designed by Evgenia Merson, this house uses elements of contemporary, modern and minimalist style to create a unique space filled with tons of natural light, clean lines, distinctive furniture and a warm aesthetic feel.

Idéer för ett mycket stort modernt grå en-suite badrum, med släta luckor, bruna skåp, ett japanskt badkar, våtrum, beige väggar, klinkergolv i porslin, ett undermonterad handfat, bänkskiva i kvartsit, grått golv och dusch med gångjärnsdörr

Jacuzzis were popular when this two-story 4-bedroom home was built in 1983. The owner was an architect who helped design this handicapped-accessible home with beautiful backyard views. But it was time for a master bath update. There were already beautiful skylights and big windows, but the shower was cramped and the Jacuzzi with its raised floor just wasn’t working.
The project began with the removal of the Jacuzzi, the raised floor, and all the associated plumbing. Next, the old shower, vanity, and everything else was stripped right down to the studs.
The before-during-after photos show how a deep built-in cabinet was created by “borrowing” some space from the master bedroom. A wide glass pocket door is installed in the adjacent wall.
Without the Jacuzzi this space has become a large, bright, warm place for long baths. Tall ceilings and skylights make this room big and bright. The floor features 12” x 24” stone tile and in-floor heating, with complimentary 2” X 2” tiles for the shower.
The white free-standing tub looks great with polished chrome floor-mounted tub filler and hand shower. With several live plants, this room is often used as a comfortable space for relaxing soaks on cold winter days. (Photos taken on Dec. 22)
On the other side of the room is a large walk-in shower. Additional shower space was gained by removing a built-in cabinet and relocating the plumbing. Glass doors and panels enclose the new shower, and white subway wall tile is the perfect choice.
But the bath’s centerpiece could arguably be the beautifully crafted vanity. Solid walnut doors and drawers are constructed so that the grain matches and flows, like a work of art or piece of furniture.
The vanity is finished with a white quartz countertop and two under-mounted sinks with polished chrome fixtures. Two big mirrors with three tall warm-colored lights make this both a functional and beautiful room.
The result is amazing. A great combination of good ideas and thoughtful construction.

Idéer för att renovera ett litet funkis vit vitt badrum för barn, med släta luckor, bruna skåp, en hörndusch, blå väggar, laminatgolv, ett undermonterad handfat, bänkskiva i kvartsit, grått golv och dusch med skjutdörr

This incredible design + build remodel completely transformed this from a builders basic master bath to a destination spa! Floating vanity with dressing area, large format tiles behind the luxurious bath, walk in curbless shower with linear drain. This bathroom is truly fit for relaxing in luxurious comfort.

salle d'eau réalisée- Porte en Claustras avec miroir lumineux et douche à l'italienne.
Idéer för ett litet modernt grå badrum med dusch, med luckor med lamellpanel, bruna skåp, en kantlös dusch, grå kakel, cementkakel, vita väggar, linoleumgolv, ett konsol handfat, laminatbänkskiva, svart golv och dusch med gångjärnsdörr
Idéer för ett litet modernt grå badrum med dusch, med luckor med lamellpanel, bruna skåp, en kantlös dusch, grå kakel, cementkakel, vita väggar, linoleumgolv, ett konsol handfat, laminatbänkskiva, svart golv och dusch med gångjärnsdörr

Complete Gut and Renovation Powder Room in this Miami Penthouse
Custom Built in Marble Wall Mounted Counter Sink
Inspiration för mellanstora maritima vitt badrum för barn, med släta luckor, bruna skåp, ett platsbyggt badkar, en toalettstol med separat cisternkåpa, vit kakel, marmorkakel, grå väggar, mosaikgolv, ett nedsänkt handfat, marmorbänkskiva, vitt golv och en öppen dusch
Inspiration för mellanstora maritima vitt badrum för barn, med släta luckor, bruna skåp, ett platsbyggt badkar, en toalettstol med separat cisternkåpa, vit kakel, marmorkakel, grå väggar, mosaikgolv, ett nedsänkt handfat, marmorbänkskiva, vitt golv och en öppen dusch

Our clients needed more space for their family to eat, sleep, play and grow.
Expansive views of backyard activities, a larger kitchen, and an open floor plan was important for our clients in their desire for a more comfortable and functional home.
To expand the space and create an open floor plan, we moved the kitchen to the back of the house and created an addition that includes the kitchen, dining area, and living area.
A mudroom was created in the existing kitchen footprint. On the second floor, the addition made way for a true master suite with a new bathroom and walk-in closet.

Ocean view contemporary mediterranean Master Suite.
Inredning av ett maritimt mellanstort badrum med dusch, med öppna hyllor, bruna skåp, ett fristående badkar, en dusch i en alkov, vit kakel, mosaik, grå väggar, marmorgolv, ett undermonterad handfat, marmorbänkskiva, grått golv och med dusch som är öppen
Inredning av ett maritimt mellanstort badrum med dusch, med öppna hyllor, bruna skåp, ett fristående badkar, en dusch i en alkov, vit kakel, mosaik, grå väggar, marmorgolv, ett undermonterad handfat, marmorbänkskiva, grått golv och med dusch som är öppen

Inspiration för ett mellanstort vintage vit vitt en-suite badrum, med luckor med infälld panel, bruna skåp, en dusch i en alkov, en toalettstol med separat cisternkåpa, grön kakel, keramikplattor, vita väggar, klinkergolv i porslin, ett undermonterad handfat, bänkskiva i kvartsit, vitt golv och dusch med gångjärnsdörr

Bild på ett stort vintage vit vitt en-suite badrum, med luckor med infälld panel, bruna skåp, ett fristående badkar, en hörndusch, en toalettstol med separat cisternkåpa, grön kakel, keramikplattor, vita väggar, klinkergolv i keramik, ett integrerad handfat, marmorbänkskiva, grått golv och dusch med gångjärnsdörr

We ? bathroom renovations! This initially drab space was so poorly laid-out that it fit only a tiny vanity for a family of four!
Working in the existing footprint, and in a matter of a few weeks, we were able to design and renovate this space to accommodate a double vanity (SO important when it is the only bathroom in the house!). In addition, we snuck in a private toilet room for added functionality. Now this bath is a stunning workhorse!

The goal was to open up this bathroom, update it, bring it to life! 123 Remodeling went for modern, but zen; rough, yet warm. We mixed ideas of modern finishes like the concrete floor with the warm wood tone and textures on the wall that emulates bamboo to balance each other. The matte black finishes were appropriate final touches to capture the urban location of this master bathroom located in Chicago’s West Loop.
https://123remodeling.com - Chicago Kitchen & Bath Remodeler
33 985 foton på badrum, med bruna skåp och orange skåp
3
