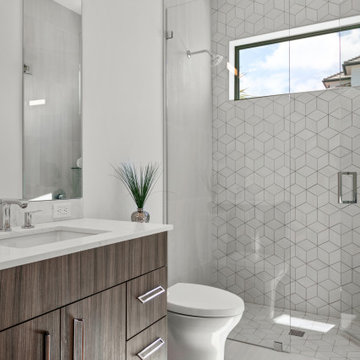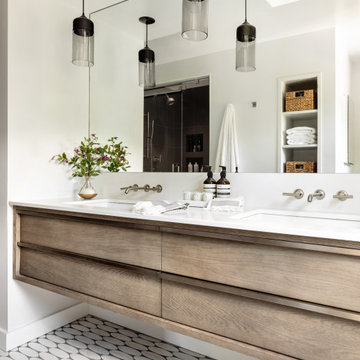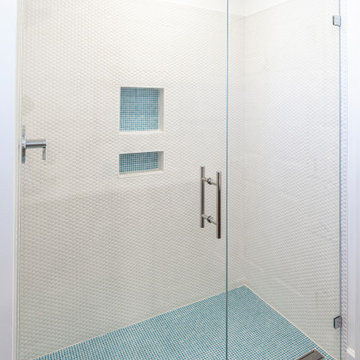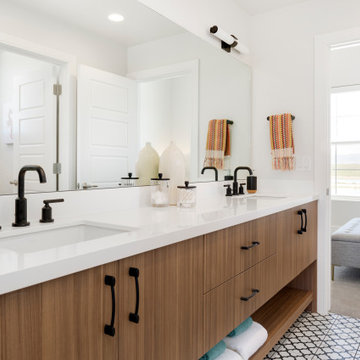33 985 foton på badrum, med bruna skåp och orange skåp
Sortera efter:
Budget
Sortera efter:Populärt i dag
61 - 80 av 33 985 foton
Artikel 1 av 3

Idéer för att renovera ett litet funkis vit vitt badrum, med släta luckor, bruna skåp, ett fristående badkar, en toalettstol med hel cisternkåpa, svart och vit kakel, marmorkakel, vita väggar, marmorgolv, ett integrerad handfat, marmorbänkskiva och vitt golv

Foto på ett mellanstort retro vit badrum för barn, med släta luckor, bruna skåp, ett platsbyggt badkar, en toalettstol med hel cisternkåpa, vit kakel, keramikplattor, klinkergolv i porslin, ett nedsänkt handfat, bänkskiva i kvarts, grått golv och dusch med gångjärnsdörr

Idéer för mellanstora funkis grått toaletter, med släta luckor, bruna skåp, en vägghängd toalettstol, grå kakel, porslinskakel, vita väggar, klinkergolv i porslin, ett undermonterad handfat, bänkskiva i kvarts och svart golv

KitchenLab Interiors’ first, entirely new construction project in collaboration with GTH architects who designed the residence. KLI was responsible for all interior finishes, fixtures, furnishings, and design including the stairs, casework, interior doors, moldings and millwork. KLI also worked with the client on selecting the roof, exterior stucco and paint colors, stone, windows, and doors. The homeowners had purchased the existing home on a lakefront lot of the Valley Lo community in Glenview, thinking that it would be a gut renovation, but when they discovered a host of issues including mold, they decided to tear it down and start from scratch. The minute you look out the living room windows, you feel as though you're on a lakeside vacation in Wisconsin or Michigan. We wanted to help the homeowners achieve this feeling throughout the house - merging the causal vibe of a vacation home with the elegance desired for a primary residence. This project is unique and personal in many ways - Rebekah and the homeowner, Lorie, had grown up together in a small suburb of Columbus, Ohio. Lorie had been Rebekah's babysitter and was like an older sister growing up. They were both heavily influenced by the style of the late 70's and early 80's boho/hippy meets disco and 80's glam, and both credit their moms for an early interest in anything related to art, design, and style. One of the biggest challenges of doing a new construction project is that it takes so much longer to plan and execute and by the time tile and lighting is installed, you might be bored by the selections of feel like you've seen them everywhere already. “I really tried to pull myself, our team and the client away from the echo-chamber of Pinterest and Instagram. We fell in love with counter stools 3 years ago that I couldn't bring myself to pull the trigger on, thank god, because then they started showing up literally everywhere", Rebekah recalls. Lots of one of a kind vintage rugs and furnishings make the home feel less brand-spanking new. The best projects come from a team slightly outside their comfort zone. One of the funniest things Lorie says to Rebekah, "I gave you everything you wanted", which is pretty hilarious coming from a client to a designer.

Light and Airy shiplap bathroom was the dream for this hard working couple. The goal was to totally re-create a space that was both beautiful, that made sense functionally and a place to remind the clients of their vacation time. A peaceful oasis. We knew we wanted to use tile that looks like shiplap. A cost effective way to create a timeless look. By cladding the entire tub shower wall it really looks more like real shiplap planked walls.
The center point of the room is the new window and two new rustic beams. Centered in the beams is the rustic chandelier.
Design by Signature Designs Kitchen Bath
Contractor ADR Design & Remodel
Photos by Gail Owens

A fun boys bathroom featuring a custom orange vanity with t-rex knobs, geometric gray and blue tile floor, vintage gray subway tile shower with soaking tub, satin brass fixtures and accessories and navy pendant lights.

Exempel på ett mellanstort modernt vit vitt badrum, med släta luckor, bruna skåp, grå kakel, keramikplattor, klinkergolv i keramik, bänkskiva i kvarts, grått golv, dusch med gångjärnsdörr, en kantlös dusch, en toalettstol med separat cisternkåpa och ett fristående handfat

Idéer för att renovera ett mellanstort vit vitt badrum med dusch, med släta luckor, bruna skåp, en kantlös dusch, en toalettstol med hel cisternkåpa, vit kakel, porslinskakel, vita väggar, klinkergolv i porslin, ett undermonterad handfat, bänkskiva i kvarts, vitt golv och dusch med gångjärnsdörr

this modern bathroom leaves nothing to be desired. while tub-shower solutions were often considered dated, this renovated home spa begs to differ. every inch of available space was cleverly used to create the ultimate luxury. floor-to-ceiling windows and allow for an abundance of natural light, the hidden cistern makes the toilet more unassuming, while the cabinet with dark timber offsets the black chrome appliances. marble tiles compliment this modern marvel of a bathroom.

Can you believe this bath used to have a tiny single vanity and freestanding tub? We transformed this bath with a spa like shower and wall hung vanity with plenty of storage/

Shiplap walls and ceiling, pedestal sink, white oak hardwood flooring.
Inredning av ett brun brunt toalett, med bruna skåp, en toalettstol med hel cisternkåpa, beige väggar, mörkt trägolv, ett piedestal handfat, träbänkskiva och brunt golv
Inredning av ett brun brunt toalett, med bruna skåp, en toalettstol med hel cisternkåpa, beige väggar, mörkt trägolv, ett piedestal handfat, träbänkskiva och brunt golv

This streamlined guest bathroom has everything you need for your guests. an open shower enclosure and curbless entrance is also perfect for older guests.

Little did our homeowner know how much his inspiration for his master bathroom renovation might mean to him after the year of Covid 2020. Living in a land-locked state meant a lot of travel to partake in his love of scuba diving throughout the world. When thinking about remodeling his bath, it was only natural for him to want to bring one of his favorite island diving spots home. We were asked to create an elegant bathroom that captured the elements of the Caribbean with some of the colors and textures of the sand and the sea.
The pallet fell into place with the sourcing of a natural quartzite slab for the countertop that included aqua and deep navy blues accented by coral and sand colors. Floating vanities in a sandy, bleached wood with an accent of louvered shutter doors give the space an open airy feeling. A sculpted tub with a wave pattern was set atop a bed of pebble stone and beneath a wall of bamboo stone tile. A tub ledge provides access for products.
The large format floor and shower tile (24 x 48) we specified brings to mind the trademark creamy white sand-swept swirls of Caribbean beaches. The walk-in curbless shower boasts three shower heads with a rain head, standard shower head, and a handheld wand near the bench toped in natural quartzite. Pebble stone finishes the floor off with an authentic nod to the beaches for the feet.

Idéer för ett litet klassiskt vit en-suite badrum, med släta luckor, bruna skåp, ett badkar i en alkov, en dusch/badkar-kombination, en toalettstol med hel cisternkåpa, blå kakel, keramikplattor, vita väggar, klinkergolv i porslin, ett nedsänkt handfat, bänkskiva i onyx, grått golv och dusch med skjutdörr

Custom floating vanity with mother of pearl vessel sink, textured tile wall and crushed mica wallpaper.
Exempel på ett litet modernt brun brunt toalett, med släta luckor, bruna skåp, en toalettstol med hel cisternkåpa, beige kakel, stenkakel, beige väggar, klinkergolv i porslin, ett fristående handfat, träbänkskiva och grått golv
Exempel på ett litet modernt brun brunt toalett, med släta luckor, bruna skåp, en toalettstol med hel cisternkåpa, beige kakel, stenkakel, beige väggar, klinkergolv i porslin, ett fristående handfat, träbänkskiva och grått golv

Inspiration för mellanstora 50 tals vitt en-suite badrum, med släta luckor, bruna skåp, en öppen dusch, en toalettstol med hel cisternkåpa, vit kakel, vita väggar, klinkergolv i keramik, ett fristående handfat, bänkskiva i kvarts, grått golv och dusch med gångjärnsdörr

Foto på ett maritimt vit badrum, med släta luckor, bruna skåp, vita väggar, ett undermonterad handfat och flerfärgat golv

Guest Bathroom remodel in North Fork vacation house. The stone floor flows straight through to the shower eliminating the need for a curb. A stationary glass panel keeps the water in and eliminates the need for a door. Mother of pearl tile on the long wall with a recessed niche creates a soft focal wall.

Transformer la maison où l'on a grandi
Voilà un projet de rénovation un peu particulier. Il nous a été confié par Cyril qui a grandi avec sa famille dans ce joli 50 m².
Aujourd'hui, ce bien lui appartient et il souhaitait se le réapproprier en rénovant chaque pièce. Coup de cœur pour la cuisine ouverte et sa petite verrière et la salle de bain black & white

Small condo bathroom gets modern update with walk in shower tiled with vertical white subway tile, black slate style niche and shower floor, rain head shower with hand shower, and partial glass door. New flooring, lighting, vanity, and sink.
33 985 foton på badrum, med bruna skåp och orange skåp
4
