33 985 foton på badrum, med bruna skåp och orange skåp
Sortera efter:
Budget
Sortera efter:Populärt i dag
101 - 120 av 33 985 foton
Artikel 1 av 3

Ed Gohlich
Idéer för ett medelhavsstil beige badrum med dusch, med luckor med infälld panel, bruna skåp, en toalettstol med hel cisternkåpa, perrakottakakel, vita väggar, kalkstensgolv, ett undermonterad handfat, bänkskiva i kalksten och beiget golv
Idéer för ett medelhavsstil beige badrum med dusch, med luckor med infälld panel, bruna skåp, en toalettstol med hel cisternkåpa, perrakottakakel, vita väggar, kalkstensgolv, ett undermonterad handfat, bänkskiva i kalksten och beiget golv
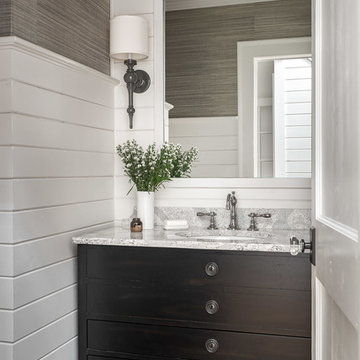
photo: garey gomez
Inredning av ett maritimt mellanstort grå grått toalett, med bänkskiva i kvarts, möbel-liknande, bruna skåp, flerfärgade väggar, mellanmörkt trägolv och ett undermonterad handfat
Inredning av ett maritimt mellanstort grå grått toalett, med bänkskiva i kvarts, möbel-liknande, bruna skåp, flerfärgade väggar, mellanmörkt trägolv och ett undermonterad handfat
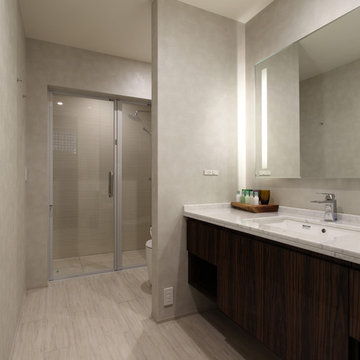
軽井沢 森を包む家|Studio tanpopo-gumi
撮影|野口 兼史
ゲストルーム用シャワールーム
Inredning av ett modernt mellanstort vit vitt toalett, med släta luckor, bruna skåp, en toalettstol med hel cisternkåpa, beige kakel, beige väggar, klinkergolv i keramik, ett undermonterad handfat, bänkskiva i akrylsten och beiget golv
Inredning av ett modernt mellanstort vit vitt toalett, med släta luckor, bruna skåp, en toalettstol med hel cisternkåpa, beige kakel, beige väggar, klinkergolv i keramik, ett undermonterad handfat, bänkskiva i akrylsten och beiget golv

The layout of the master bathroom was created to be perfectly symmetrical which allowed us to incorporate his and hers areas within the same space. The bathtub crates a focal point seen from the hallway through custom designed louvered double door and the shower seen through the glass towards the back of the bathroom enhances the size of the space. Wet areas of the floor are finished in honed marble tiles and the entire floor was treated with any slip solution to ensure safety of the homeowners. The white marble background give the bathroom a light and feminine backdrop for the contrasting dark millwork adding energy to the space and giving it a complimentary masculine presence.
Storage is maximized by incorporating the two tall wood towers on either side of each vanity – it provides ample space needed in the bathroom and it is only 12” deep which allows you to find things easier that in traditional 24” deep cabinetry. Manmade quartz countertops are a functional and smart choice for white counters, especially on the make-up vanity. Vanities are cantilevered over the floor finished in natural white marble with soft organic pattern allow for full appreciation of the beauty of nature.
This home has a lot of inside/outside references, and even in this bathroom, the large window located inside the steam shower uses electrochromic glass (“smart” glass) which changes from clear to opaque at the push of a button. It is a simple, convenient, and totally functional solution in a bathroom.
The center of this bathroom is a freestanding tub identifying his and hers side and it is set in front of full height clear glass shower enclosure allowing the beauty of stone to continue uninterrupted onto the shower walls.
Photography: Craig Denis
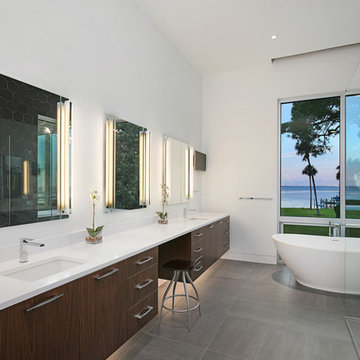
Ryan Gamma
Foto på ett stort funkis vit en-suite badrum, med släta luckor, bruna skåp, ett fristående badkar, en kantlös dusch, en vägghängd toalettstol, svart och vit kakel, keramikplattor, vita väggar, klinkergolv i porslin, ett undermonterad handfat, bänkskiva i kvarts, grått golv och dusch med gångjärnsdörr
Foto på ett stort funkis vit en-suite badrum, med släta luckor, bruna skåp, ett fristående badkar, en kantlös dusch, en vägghängd toalettstol, svart och vit kakel, keramikplattor, vita väggar, klinkergolv i porslin, ett undermonterad handfat, bänkskiva i kvarts, grått golv och dusch med gångjärnsdörr

seattle home tours
Inspiration för mellanstora 50 tals vitt en-suite badrum, med släta luckor, bruna skåp, en kantlös dusch, en toalettstol med separat cisternkåpa, keramikplattor, grå väggar, klinkergolv i porslin, ett undermonterad handfat, bänkskiva i kvarts, dusch med skjutdörr, grå kakel och grått golv
Inspiration för mellanstora 50 tals vitt en-suite badrum, med släta luckor, bruna skåp, en kantlös dusch, en toalettstol med separat cisternkåpa, keramikplattor, grå väggar, klinkergolv i porslin, ett undermonterad handfat, bänkskiva i kvarts, dusch med skjutdörr, grå kakel och grått golv
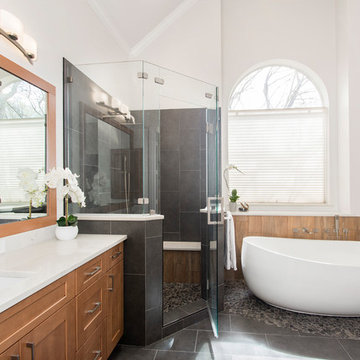
Our clients drastically needed to update this master suite from the original forest green floral wallpaper to something more clean and simple. They wanted to open up the dated cultured marble enclosed tub and shower and remove all soffits and plant ledges above the vanities. They wanted to explore the possibilities of opening up the shower with glass and look at installing a freestanding bathtub and they definitely wanted to keep the double sided fireplace but update the look of it.
First off, we did some minor changes to the bedroom. We replaced the carpet with a beautiful soft multi-color gray low pile carpet and painted the walls a soft white. The fireplace surround was replaced with Carrara 12×12 polished porcelain tile for a more elegant look. Finally, we tore out a corner built in desk and squared off and textured the wall, making it look as though it were never there.
We needed to strip this bathroom down and start from scratch. We demoed the cabinets, counter tops, all plumbing fixtures, ceiling fan, track lighting, tub and tub surround, fireplace surround, shower door, shower walls and ceiling above the shower, all flooring, soffits above vanity areas, saloon doors on the water closet and of course the wallpaper!
We changed the walls around the shower to pony walls with glass on the upper half, opening up the shower. The tile was lined with Premium Antasit 12×24 tile installed vertically in a 50/50 brick pattern. The shower floor and the floor below the tub is Solo River Grey Pebble mosaic tile. A contemporary Jaclo Collection shower system was installed including a contemporary handshower and square shower head. The large freestanding tub is a white Hydro Sytsems “Picasso” with “Steelnox” wall mounted tub filler and hardware from Graff.
All of the cabinets were replaced with Waypoint maple mocha glazed flat front doors and drawers. Quartzmasters Calacatta Grey countertops were installed with 2 Icera “Muse” undermount sinks for a clean modern look. The cabinet hardware the clients chose is ultra modern ”Sutton” from Hardware Resources and the faucet and other hardware is all from the Phylrich “Mix” collection.
Pulling it all together, Premium Antasit 12×14 installed floor tile was installed in a 50/50 brick pattern. The pebble tile that was installed in the shower floor was also installed in an oval shape under the bathtub for a great modern look and to break up the solid gray flooring.
Addison Oak Wood planks were installed vertically behind the bathtub, below the fireplace surround and behind the potty for a modern finished look. The fireplace was surrounded with Carrara 12×12 polished porcelain, as well as the wood planks. Finally, to add the finishing touches, Z-Lite brushed nickel vanity lights were installed above each vanity sink. The clients are so pleased to be able to enjoy and relax in their new contemporary bathroom!

Built by David Weekley Homes in Atlanta.
Inspiration för klassiska flerfärgat en-suite badrum, med släta luckor, bruna skåp, en dusch i en alkov, vit kakel, tunnelbanekakel, beige väggar, ett undermonterad handfat, grått golv och dusch med gångjärnsdörr
Inspiration för klassiska flerfärgat en-suite badrum, med släta luckor, bruna skåp, en dusch i en alkov, vit kakel, tunnelbanekakel, beige väggar, ett undermonterad handfat, grått golv och dusch med gångjärnsdörr

A full Corian shower in bright white ensures that this small bathroom will never feel cramped. A recessed niche with back-lighting is a fun way to add an accent detail within the shower. The niche lighting can also act as a night light for guests that are sleeping in the main basement space.
Photos by Spacecrafting Photography

Modern inredning av ett stort beige beige en-suite badrum, med släta luckor, bruna skåp, ett fristående badkar, en dubbeldusch, blå kakel, glaskakel och bänkskiva i kvarts

Interior Design by Sherri DuPont
Photography by Lori Hamilton
Modern inredning av ett mellanstort grå grått toalett, med släta luckor, bruna skåp, klinkergolv i keramik, bänkskiva i onyx, brunt golv, grå kakel, grå väggar och ett fristående handfat
Modern inredning av ett mellanstort grå grått toalett, med släta luckor, bruna skåp, klinkergolv i keramik, bänkskiva i onyx, brunt golv, grå kakel, grå väggar och ett fristående handfat

PICKET- Bianco Dolomite Wall Tile
LYRA- Bianco Dolomite Floor Tile
Idéer för ett stort modernt en-suite badrum, med släta luckor, bruna skåp, ett fristående badkar, en dusch/badkar-kombination, en vägghängd toalettstol, vit kakel, marmorkakel, vita väggar, marmorgolv, ett integrerad handfat, vitt golv och med dusch som är öppen
Idéer för ett stort modernt en-suite badrum, med släta luckor, bruna skåp, ett fristående badkar, en dusch/badkar-kombination, en vägghängd toalettstol, vit kakel, marmorkakel, vita väggar, marmorgolv, ett integrerad handfat, vitt golv och med dusch som är öppen
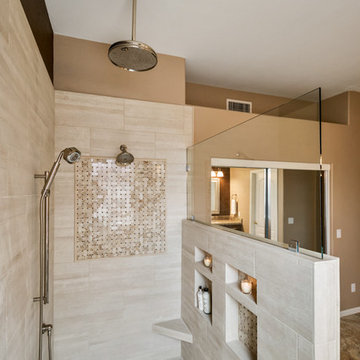
Master and Guest Bathroom Remodels in Gilbert, AZ. In the Master, the only thing left untouched was the main area flooring. We removed the vanities and tub shower to create a beautiful zero threshold, walk in shower! The new vanity is topped with a beautiful granite with a waterfall edge. Inside the shower, you'll find basket weave tile on the floor, inlay and inside the soap niche's. Finally, this shower is complete with not one, but THREE shower heads. The guest bathroom complements the Master with a new vanity and new tub shower.

Idéer för små funkis toaletter, med släta luckor, bruna skåp, en toalettstol med hel cisternkåpa, blå väggar, klinkergolv i porslin, ett väggmonterat handfat och beiget golv

Ryan Garvin Photography, Robeson Design
Inspiration för mellanstora klassiska en-suite badrum, med bruna skåp, ett fristående badkar, en hörndusch, en toalettstol med separat cisternkåpa, grå kakel, marmorkakel, grå väggar, klinkergolv i porslin, ett undermonterad handfat, bänkskiva i kvartsit, grått golv, dusch med gångjärnsdörr och luckor med infälld panel
Inspiration för mellanstora klassiska en-suite badrum, med bruna skåp, ett fristående badkar, en hörndusch, en toalettstol med separat cisternkåpa, grå kakel, marmorkakel, grå väggar, klinkergolv i porslin, ett undermonterad handfat, bänkskiva i kvartsit, grått golv, dusch med gångjärnsdörr och luckor med infälld panel
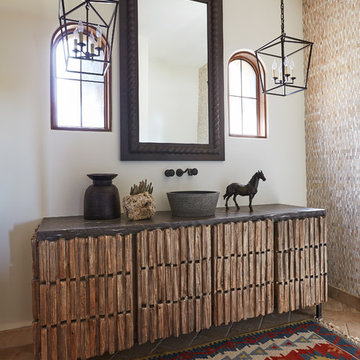
Exempel på ett amerikanskt toalett, med möbel-liknande, bruna skåp, vita väggar, ett fristående handfat och beiget golv
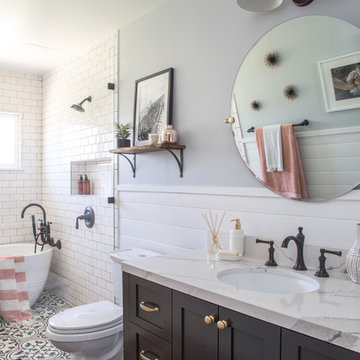
Bethany Nauert
Idéer för att renovera ett mellanstort lantligt badrum med dusch, med skåp i shakerstil, bruna skåp, ett fristående badkar, en kantlös dusch, en toalettstol med separat cisternkåpa, vit kakel, tunnelbanekakel, grå väggar, cementgolv, ett undermonterad handfat, marmorbänkskiva, svart golv och med dusch som är öppen
Idéer för att renovera ett mellanstort lantligt badrum med dusch, med skåp i shakerstil, bruna skåp, ett fristående badkar, en kantlös dusch, en toalettstol med separat cisternkåpa, vit kakel, tunnelbanekakel, grå väggar, cementgolv, ett undermonterad handfat, marmorbänkskiva, svart golv och med dusch som är öppen
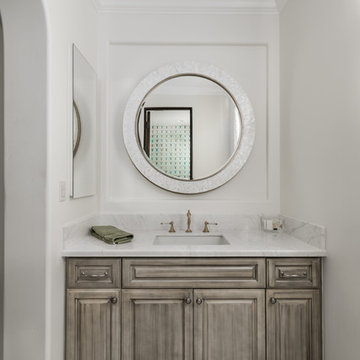
We love this custom vanity, round mirror, brass hardware, marble floors, and the custom millwork and molding.
Idéer för ett mycket stort shabby chic-inspirerat flerfärgad en-suite badrum, med luckor med upphöjd panel, bruna skåp, ett fristående badkar, en dusch i en alkov, en toalettstol med separat cisternkåpa, flerfärgad kakel, spegel istället för kakel, flerfärgade väggar, klinkergolv i porslin, ett undermonterad handfat, marmorbänkskiva, flerfärgat golv och dusch med gångjärnsdörr
Idéer för ett mycket stort shabby chic-inspirerat flerfärgad en-suite badrum, med luckor med upphöjd panel, bruna skåp, ett fristående badkar, en dusch i en alkov, en toalettstol med separat cisternkåpa, flerfärgad kakel, spegel istället för kakel, flerfärgade väggar, klinkergolv i porslin, ett undermonterad handfat, marmorbänkskiva, flerfärgat golv och dusch med gångjärnsdörr
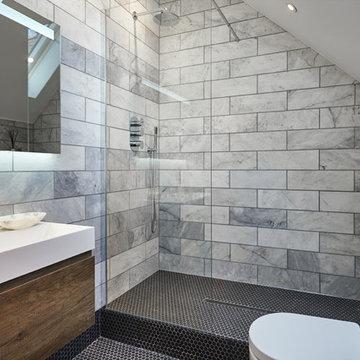
Luca Piffaretti
Modern inredning av ett litet badrum, med släta luckor, bruna skåp, våtrum, en toalettstol med hel cisternkåpa, marmorkakel, grå väggar, svart golv och med dusch som är öppen
Modern inredning av ett litet badrum, med släta luckor, bruna skåp, våtrum, en toalettstol med hel cisternkåpa, marmorkakel, grå väggar, svart golv och med dusch som är öppen
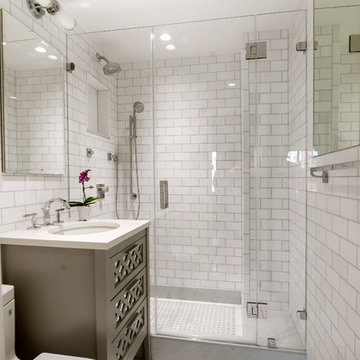
Foto på ett mellanstort vintage vit badrum med dusch, med bruna skåp, en dusch i en alkov, vit kakel, tunnelbanekakel, ett undermonterad handfat, bänkskiva i kvarts och dusch med gångjärnsdörr
33 985 foton på badrum, med bruna skåp och orange skåp
6
