16 608 foton på badrum, med bruna väggar
Sortera efter:
Budget
Sortera efter:Populärt i dag
121 - 140 av 16 608 foton
Artikel 1 av 2

The master bathroom is one of our favorite features of this home. The spacious room gives husband and wife their own sink and storage areas. Toward the back of the room there is a copper Japanese soaking tub that fills from the ceiling. Frosted windows allow for plenty of light to come into the room while also maintaining privacy.
Photography by Todd Crawford.

Description: Interior Design by Neal Stewart Designs ( http://nealstewartdesigns.com/). Architecture by Stocker Hoesterey Montenegro Architects ( http://www.shmarchitects.com/david-stocker-1/). Built by Coats Homes (www.coatshomes.com). Photography by Costa Christ Media ( https://www.costachrist.com/).
Others who worked on this project: Stocker Hoesterey Montenegro
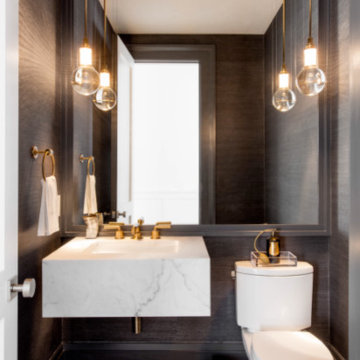
Idéer för små funkis toaletter, med en toalettstol med hel cisternkåpa, bruna väggar, ett väggmonterat handfat, marmorbänkskiva och beiget golv

Steve Hall Hedrich Blessing
Idéer för att renovera ett funkis toalett, med släta luckor, skåp i mellenmörkt trä, vit kakel, kalkstensgolv, ett integrerad handfat, bänkskiva i kalksten, grått golv och bruna väggar
Idéer för att renovera ett funkis toalett, med släta luckor, skåp i mellenmörkt trä, vit kakel, kalkstensgolv, ett integrerad handfat, bänkskiva i kalksten, grått golv och bruna väggar

Photography by www.mikechajecki.com
Inspiration för små klassiska vitt toaletter, med luckor med infälld panel, svarta skåp, ett undermonterad handfat, marmorbänkskiva och bruna väggar
Inspiration för små klassiska vitt toaletter, med luckor med infälld panel, svarta skåp, ett undermonterad handfat, marmorbänkskiva och bruna väggar
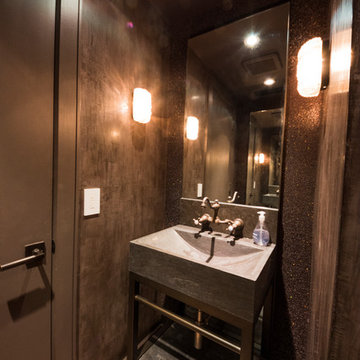
Idéer för att renovera ett litet vintage toalett, med öppna hyllor, brun kakel, mosaik, bruna väggar och ett fristående handfat
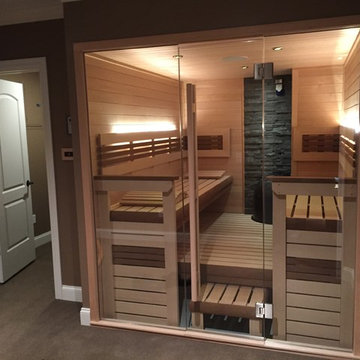
Nordisk inredning av ett stort bastu, med våtrum, ljust trägolv, beiget golv, bruna väggar och dusch med gångjärnsdörr
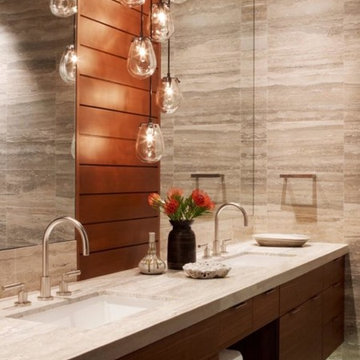
Bild på ett stort funkis en-suite badrum, med släta luckor, skåp i mörkt trä, brun kakel, porslinskakel, bruna väggar, klinkergolv i porslin, ett undermonterad handfat och bänkskiva i kvartsit
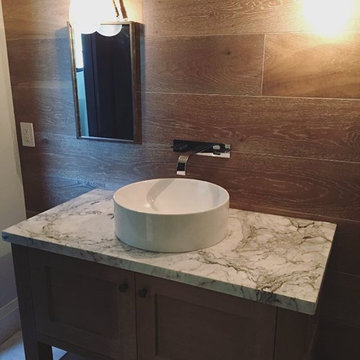
You can give a bold look to your washroom or powder room by choosing a top-mount sink for your vanity.
Idéer för mellanstora funkis badrum med dusch, med skåp i shakerstil, skåp i mörkt trä, bruna väggar, ett fristående handfat och marmorbänkskiva
Idéer för mellanstora funkis badrum med dusch, med skåp i shakerstil, skåp i mörkt trä, bruna väggar, ett fristående handfat och marmorbänkskiva

Bathroom Remodeling in Sherman Oaks
Bild på ett mellanstort funkis en-suite badrum, med ett fristående badkar, en toalettstol med hel cisternkåpa, ett nedsänkt handfat, bänkskiva i akrylsten, öppna hyllor, bruna skåp, beige kakel, brun kakel, travertinkakel, bruna väggar, travertin golv och brunt golv
Bild på ett mellanstort funkis en-suite badrum, med ett fristående badkar, en toalettstol med hel cisternkåpa, ett nedsänkt handfat, bänkskiva i akrylsten, öppna hyllor, bruna skåp, beige kakel, brun kakel, travertinkakel, bruna väggar, travertin golv och brunt golv
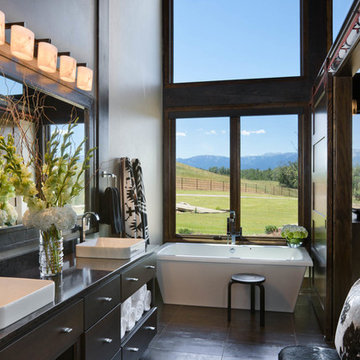
Idéer för stora rustika en-suite badrum, med skåp i mörkt trä, ett fristående badkar, granitbänkskiva, släta luckor och bruna väggar

Brantly Photography
Inspiration för ett litet funkis brun brunt toalett, med släta luckor, skåp i mellenmörkt trä, en toalettstol med hel cisternkåpa, brun kakel, bruna väggar, marmorgolv, ett fristående handfat och träbänkskiva
Inspiration för ett litet funkis brun brunt toalett, med släta luckor, skåp i mellenmörkt trä, en toalettstol med hel cisternkåpa, brun kakel, bruna väggar, marmorgolv, ett fristående handfat och träbänkskiva
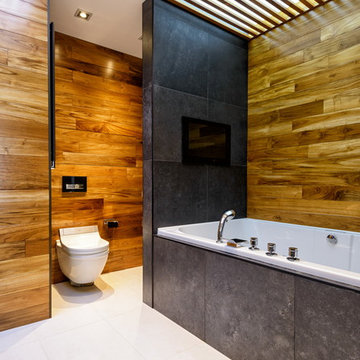
Николаев Николай
Idéer för att renovera ett funkis badrum, med ett badkar i en alkov, en vägghängd toalettstol, svart kakel och bruna väggar
Idéer för att renovera ett funkis badrum, med ett badkar i en alkov, en vägghängd toalettstol, svart kakel och bruna väggar
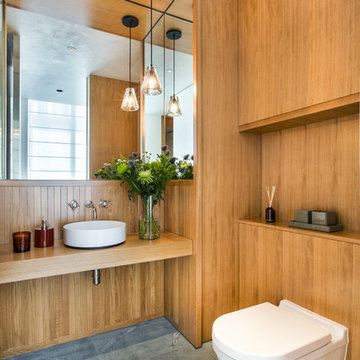
Clad in white oak. Dornbracht Madison tap and Alape basin
Inspiration för ett mellanstort funkis badrum, med skåp i ljust trä, blå kakel, stenhäll, bruna väggar, marmorgolv och träbänkskiva
Inspiration för ett mellanstort funkis badrum, med skåp i ljust trä, blå kakel, stenhäll, bruna väggar, marmorgolv och träbänkskiva
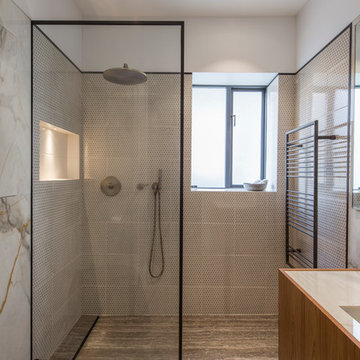
The warm-toned guest bathroom embraces a natural stone feel, demonstrated by the walls clad with Calacatta Gold marble with a striking warmth to the gold veining. The beautiful marble covers ¾ of the luxuriously high ceilings, leaving the area above perfectly painted. The shower area extends the entire width of the bathroom which includes the window. This area is clad in an intricately patterned ceramic tile in gold print supplied by Made A Mano. A bespoke metal frame runs along the edge of the shower screen and between the marble and ceramic tile to provide a clean break between finishes. The window frame is painted in a beautiful black to finish the look.
Photography by Richard Waite

This master bathroom was completely redesigned and relocation of drains and removal and rebuilding of walls was done to complete a new layout. For the entrance barn doors were installed which really give this space the rustic feel. The main feature aside from the entrance is the freestanding tub located in the center of this master suite with a tiled bench built off the the side. The vanity is a Knotty Alder wood cabinet with a driftwood finish from Sollid Cabinetry. The 4" backsplash is a four color blend pebble rock from Emser Tile. The counter top is a remnant from Pental Quartz in "Alpine". The walk in shower features a corner bench and all tile used in this space is a 12x24 pe tuscania laid vertically. The shower also features the Emser Rivera pebble as the shower pan an decorative strip on the shower wall that was used as the backsplash in the vanity area.
Photography by Scott Basile

This Boulder, Colorado remodel by fuentesdesign demonstrates the possibility of renewal in American suburbs, and Passive House design principles. Once an inefficient single story 1,000 square-foot ranch house with a forced air furnace, has been transformed into a two-story, solar powered 2500 square-foot three bedroom home ready for the next generation.
The new design for the home is modern with a sustainable theme, incorporating a palette of natural materials including; reclaimed wood finishes, FSC-certified pine Zola windows and doors, and natural earth and lime plasters that soften the interior and crisp contemporary exterior with a flavor of the west. A Ninety-percent efficient energy recovery fresh air ventilation system provides constant filtered fresh air to every room. The existing interior brick was removed and replaced with insulation. The remaining heating and cooling loads are easily met with the highest degree of comfort via a mini-split heat pump, the peak heat load has been cut by a factor of 4, despite the house doubling in size. During the coldest part of the Colorado winter, a wood stove for ambiance and low carbon back up heat creates a special place in both the living and kitchen area, and upstairs loft.
This ultra energy efficient home relies on extremely high levels of insulation, air-tight detailing and construction, and the implementation of high performance, custom made European windows and doors by Zola Windows. Zola’s ThermoPlus Clad line, which boasts R-11 triple glazing and is thermally broken with a layer of patented German Purenit®, was selected for the project. These windows also provide a seamless indoor/outdoor connection, with 9′ wide folding doors from the dining area and a matching 9′ wide custom countertop folding window that opens the kitchen up to a grassy court where mature trees provide shade and extend the living space during the summer months.
With air-tight construction, this home meets the Passive House Retrofit (EnerPHit) air-tightness standard of
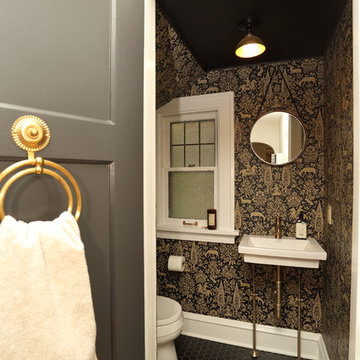
Hayley McCormick
Inspiration för små klassiska toaletter, med en toalettstol med separat cisternkåpa, bruna väggar, klinkergolv i keramik och ett väggmonterat handfat
Inspiration för små klassiska toaletter, med en toalettstol med separat cisternkåpa, bruna väggar, klinkergolv i keramik och ett väggmonterat handfat
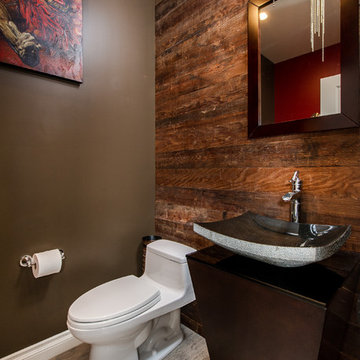
Unlimited Style Photography
Idéer för ett litet klassiskt toalett, med en toalettstol med hel cisternkåpa, grå kakel, bruna väggar, klinkergolv i porslin och ett piedestal handfat
Idéer för ett litet klassiskt toalett, med en toalettstol med hel cisternkåpa, grå kakel, bruna väggar, klinkergolv i porslin och ett piedestal handfat

Will Horne
Inspiration för mellanstora amerikanska en-suite badrum, med ett undermonterad handfat, skåp i mellenmörkt trä, marmorbänkskiva, ett fristående badkar, en öppen dusch, grön kakel, bruna väggar, med dusch som är öppen och skåp i shakerstil
Inspiration för mellanstora amerikanska en-suite badrum, med ett undermonterad handfat, skåp i mellenmörkt trä, marmorbänkskiva, ett fristående badkar, en öppen dusch, grön kakel, bruna väggar, med dusch som är öppen och skåp i shakerstil
16 608 foton på badrum, med bruna väggar
7
