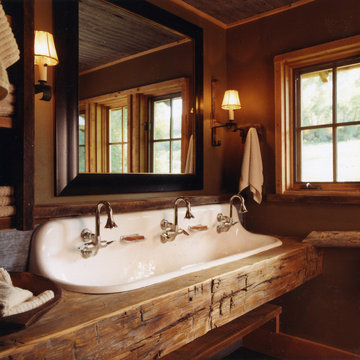16 608 foton på badrum, med bruna väggar
Sortera efter:
Budget
Sortera efter:Populärt i dag
61 - 80 av 16 608 foton
Artikel 1 av 2
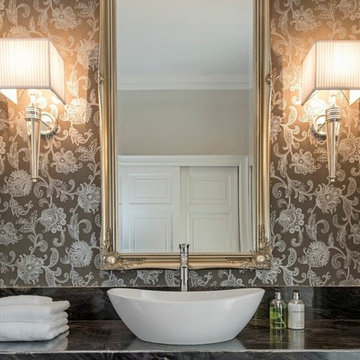
We created a feature wall with a decorative floral paper for a guest bathroom. A silver gilt mirror was chosen over the wash hand basin and two glass and chrome wall lights were place symmetrically either side.
Gareth Byrne Photography

Simple Cape Cod Powder Room featuring bead board and damask linen wall covering.
Foto på ett litet maritimt toalett, med bruna väggar, klinkergolv i keramik, ett piedestal handfat och brunt golv
Foto på ett litet maritimt toalett, med bruna väggar, klinkergolv i keramik, ett piedestal handfat och brunt golv
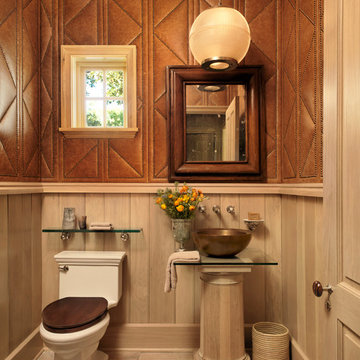
Alise O'Brien
Inspiration för ett lantligt toalett, med ett fristående handfat, bänkskiva i glas, en toalettstol med separat cisternkåpa, bruna väggar och ljust trägolv
Inspiration för ett lantligt toalett, med ett fristående handfat, bänkskiva i glas, en toalettstol med separat cisternkåpa, bruna väggar och ljust trägolv
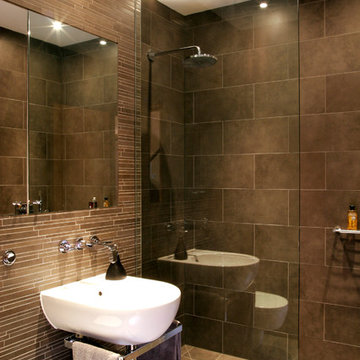
Exempel på ett modernt badrum med dusch, med ett väggmonterat handfat, en hörndusch, brun kakel, stickkakel och bruna väggar
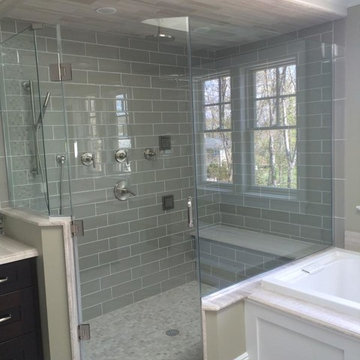
Bild på ett mellanstort vintage en-suite badrum, med ett platsbyggt badkar, en hörndusch, grå kakel, tunnelbanekakel, bruna väggar och klinkergolv i porslin
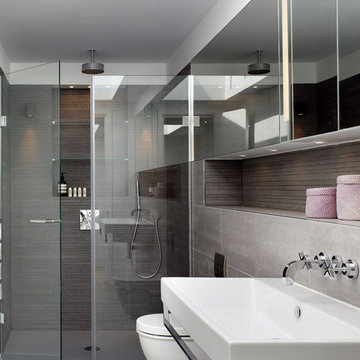
Kilian O'Sullivan
Guest shower room, with new rooflight
Idéer för att renovera ett funkis badrum, med ett väggmonterat handfat och bruna väggar
Idéer för att renovera ett funkis badrum, med ett väggmonterat handfat och bruna väggar
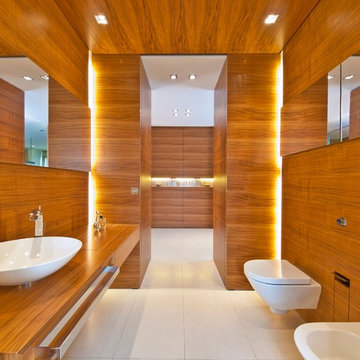
innenarchitektur-rathke.de
Idéer för att renovera ett stort funkis brun brunt toalett, med ett fristående handfat, skåp i mellenmörkt trä, en vägghängd toalettstol, släta luckor, träbänkskiva och bruna väggar
Idéer för att renovera ett stort funkis brun brunt toalett, med ett fristående handfat, skåp i mellenmörkt trä, en vägghängd toalettstol, släta luckor, träbänkskiva och bruna väggar
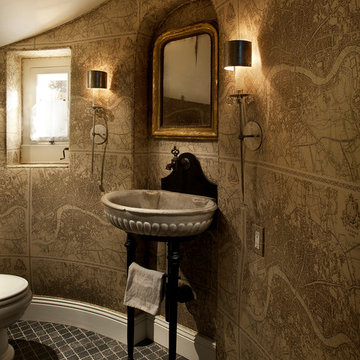
Dino Tonn
Idéer för ett klassiskt toalett, med ett väggmonterat handfat och bruna väggar
Idéer för ett klassiskt toalett, med ett väggmonterat handfat och bruna väggar

Inredning av ett modernt stort en-suite badrum, med en kantlös dusch, blå kakel, mosaik, bruna väggar, betonggolv, grått golv och dusch med gångjärnsdörr
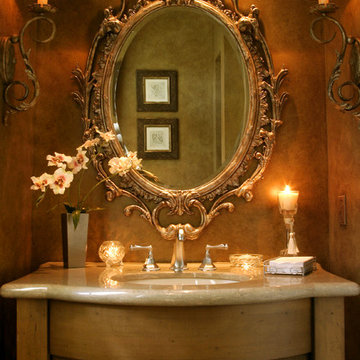
Interior Design and photo from Lawler Design Studio, Hattiesburg, MS and Winter Park, FL; Suzanna Lawler-Boney, ASID, NCIDQ.
Inspiration för ett mellanstort vintage beige beige toalett, med ett undermonterad handfat, möbel-liknande, skåp i ljust trä, bruna väggar och granitbänkskiva
Inspiration för ett mellanstort vintage beige beige toalett, med ett undermonterad handfat, möbel-liknande, skåp i ljust trä, bruna väggar och granitbänkskiva
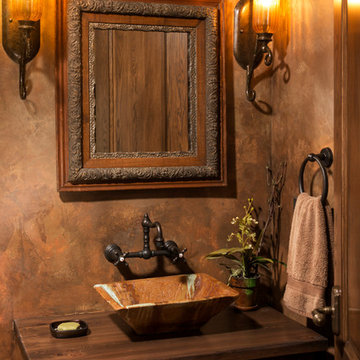
Architect: DeNovo Architects, Interior Design: Sandi Guilfoil of HomeStyle Interiors, Landscape Design: Yardscapes, Photography by James Kruger, LandMark Photography

Master Bathroom
Klassisk inredning av ett stort en-suite badrum, med tunnelbanekakel, bruna väggar, luckor med upphöjd panel, skåp i mörkt trä, ett platsbyggt badkar, våtrum, mörkt trägolv, ett undermonterad handfat, brunt golv och dusch med gångjärnsdörr
Klassisk inredning av ett stort en-suite badrum, med tunnelbanekakel, bruna väggar, luckor med upphöjd panel, skåp i mörkt trä, ett platsbyggt badkar, våtrum, mörkt trägolv, ett undermonterad handfat, brunt golv och dusch med gångjärnsdörr
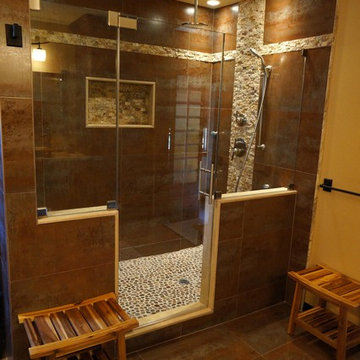
Beautiful Asian style bathroom remodel, featuring , Grohe shower faucet with body jets and rain shower heads , stone top with Bamboo Vessel Sink, Toto wall mount toilet with an in wall hidden tank
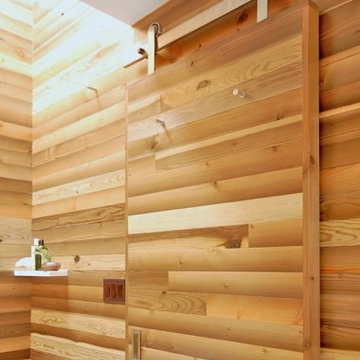
Small bath remodel inspired by Japanese Bath houses. Wood for walls was salvaged from a dock found in the Willamette River in Portland, Or.
Jeff Stern/In Situ Architecture

Master Bath with double person shower, shower benches, free standing tub and double vanity.
Bild på ett mellanstort medelhavsstil brun brunt en-suite badrum, med ett fristående badkar, beiget golv, luckor med infälld panel, skåp i mörkt trä, en dusch i en alkov, flerfärgad kakel, mosaik, bruna väggar, klinkergolv i porslin, ett undermonterad handfat och granitbänkskiva
Bild på ett mellanstort medelhavsstil brun brunt en-suite badrum, med ett fristående badkar, beiget golv, luckor med infälld panel, skåp i mörkt trä, en dusch i en alkov, flerfärgad kakel, mosaik, bruna väggar, klinkergolv i porslin, ett undermonterad handfat och granitbänkskiva

Linda Oyama Bryan, photograper
This opulent Master Bathroom in Carrara marble features a free standing tub, separate his/hers vanities, gold sconces and chandeliers, and an oversize marble shower.

The goal of this project was to build a house that would be energy efficient using materials that were both economical and environmentally conscious. Due to the extremely cold winter weather conditions in the Catskills, insulating the house was a primary concern. The main structure of the house is a timber frame from an nineteenth century barn that has been restored and raised on this new site. The entirety of this frame has then been wrapped in SIPs (structural insulated panels), both walls and the roof. The house is slab on grade, insulated from below. The concrete slab was poured with a radiant heating system inside and the top of the slab was polished and left exposed as the flooring surface. Fiberglass windows with an extremely high R-value were chosen for their green properties. Care was also taken during construction to make all of the joints between the SIPs panels and around window and door openings as airtight as possible. The fact that the house is so airtight along with the high overall insulatory value achieved from the insulated slab, SIPs panels, and windows make the house very energy efficient. The house utilizes an air exchanger, a device that brings fresh air in from outside without loosing heat and circulates the air within the house to move warmer air down from the second floor. Other green materials in the home include reclaimed barn wood used for the floor and ceiling of the second floor, reclaimed wood stairs and bathroom vanity, and an on-demand hot water/boiler system. The exterior of the house is clad in black corrugated aluminum with an aluminum standing seam roof. Because of the extremely cold winter temperatures windows are used discerningly, the three largest windows are on the first floor providing the main living areas with a majestic view of the Catskill mountains.

Contemporary bathroom with curbless shower floor, floating bench, floating vanity mounted to a tiled wall, and a full height fixed glass screen recessed into hidden channels.
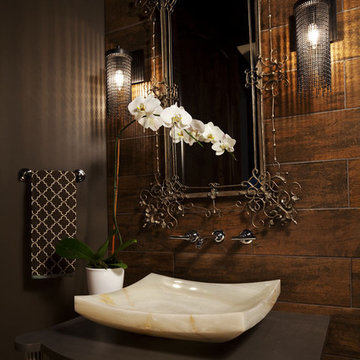
Interior Design by Martha O'Hara Interiors
Built by Hendel Homes
Photography by Troy Thies
Photo Styling by Shannon Gale
Bild på ett vintage brun brunt badrum, med ett fristående handfat och bruna väggar
Bild på ett vintage brun brunt badrum, med ett fristående handfat och bruna väggar
16 608 foton på badrum, med bruna väggar
4

