485 foton på badrum, med brunt golv
Sortera efter:
Budget
Sortera efter:Populärt i dag
41 - 60 av 485 foton
Artikel 1 av 3

The master bath was remodeled with a beautiful design with custom brown cabinets and a vanity with a double sink, mirror, and lighting. We used Quartz for the countertop. The built-in vanity was with raised panel. The tile was from porcelain to match the overall color theme. The bathroom also includes a one-pieces toilet and a tub. The flooring was from porcelain with the same beige color to match the overall color theme.

Owners' suite remodel including converting 2nd bedroom to large walk-in-closet, and combining the existing closet and bath to make the new owners' bath.
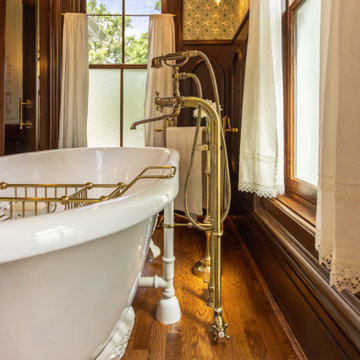
Bild på ett stort vintage vit vitt en-suite badrum, med möbel-liknande, bruna skåp, ett badkar med tassar, en hörndusch, en toalettstol med hel cisternkåpa, mörkt trägolv, ett piedestal handfat, granitbänkskiva, brunt golv och dusch med gångjärnsdörr
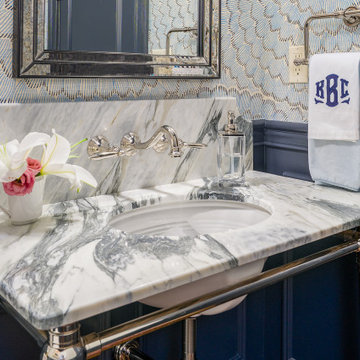
Partial gut and redesign of the Kitchen and Dining Room, including a floor plan modification of the Kitchen. Bespoke kitchen cabinetry design and custom modifications to existing cabinetry. Metal range hood design, along with furniture, wallpaper, and lighting updates throughout the first floor. Complete powder bathroom redesign including sink, plumbing, lighting, wallpaper, and accessories.
When our clients agreed to the navy and brass range hood we knew this kitchen would be a showstopper. There’s no underestimated what an unexpected punch of color can achieve.

Klassisk inredning av ett mellanstort grå grått en-suite badrum, med skåp i shakerstil, svarta skåp, marmorkakel, mellanmörkt trägolv, ett undermonterad handfat, marmorbänkskiva, brunt golv och vita väggar

Request - Fresh, farmhouse, water inspired. The mix of the picket tile, black fixtures, wainscoting, wood tones and Sherwin Williams Tidewater gave this pool bath the makeover it deserved.
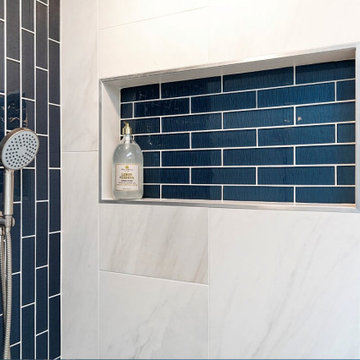
Bathroom Remodel with new lay-out.
Exempel på ett mellanstort klassiskt en-suite badrum, med ett badkar med tassar, våtrum, en toalettstol med hel cisternkåpa, vit kakel, porslinskakel, vita väggar, klinkergolv i porslin, ett piedestal handfat, brunt golv och dusch med gångjärnsdörr
Exempel på ett mellanstort klassiskt en-suite badrum, med ett badkar med tassar, våtrum, en toalettstol med hel cisternkåpa, vit kakel, porslinskakel, vita väggar, klinkergolv i porslin, ett piedestal handfat, brunt golv och dusch med gångjärnsdörr

Let me walk you through how this unique powder room layout was transformed into a charming space filled with vintage charm:
First, I took a good look at the layout of the powder room to see what I was working with. I wanted to keep any special features while making improvements where needed.
Next, I added vintage-inspired fixtures like a pedestal sink, faucet with exposed drain (key detail) along with beautiful lighting to give the space that old hotel charm. I made sure to choose pieces with intricate details and finishes that matched the vintage vibe.
Then, I picked out some statement wallpaper with bold, vintage patterns to really make the room pop. Think damask, floral, or geometric designs in rich colours that transport you back in time; hello William Morris.
Of course, no vintage-inspired space is complete without antique accessories. I added mirrors, sconces, and artwork with ornate frames and unique details to enhance the room's vintage charm.
To add warmth and texture, I chose luxurious textiles like hand towels with interesting detail. These soft, plush fabrics really make the space feel cozy and inviting.
For lighting, I installed vintage-inspired fixtures such as a gun metal pendant light along with sophisticated sconces topped with delicate cream shades to create a warm and welcoming atmosphere. I made sure they had dimmable bulbs so you can adjust the lighting to suit your mood.
To enhance the vintage charm even further, I added architectural details like wainscoting, shiplap and crown molding. These details really elevate the space and give it that old-world feel.
I also incorporated unique artifacts and vintage finds, like cowbells and vintage signage, to add character and interest to the room. These items were perfect for displaying in our cabinet as decorative accents.
Finally, I upgraded the hardware with vintage-inspired designs to complement the overall aesthetic of the space. I chose pieces with modern detailing and aged finishes for an authentic vintage look.
And there you have it! I was able to transform a unique powder room layout into a charming space reminiscent of an old hotel.
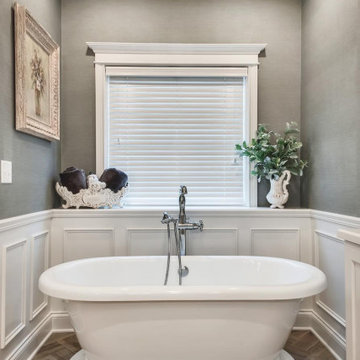
A vintage inspired master bathroom with a free standing tub, alcove shower, double sink vanity, and old world fixtures.
Idéer för att renovera ett stort vintage vit vitt en-suite badrum, med luckor med infälld panel, vita skåp, ett fristående badkar, en dusch i en alkov, vit kakel, keramikplattor, grå väggar, mellanmörkt trägolv, bänkskiva i kvarts, brunt golv och dusch med gångjärnsdörr
Idéer för att renovera ett stort vintage vit vitt en-suite badrum, med luckor med infälld panel, vita skåp, ett fristående badkar, en dusch i en alkov, vit kakel, keramikplattor, grå väggar, mellanmörkt trägolv, bänkskiva i kvarts, brunt golv och dusch med gångjärnsdörr
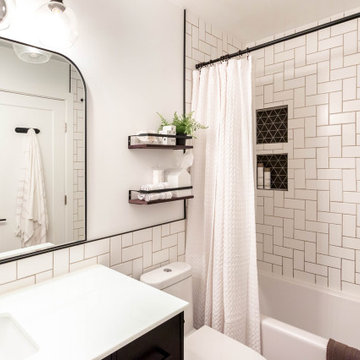
Bild på ett litet funkis vit vitt badrum, med skåp i shakerstil, svarta skåp, ett badkar i en alkov, en dusch/badkar-kombination, en toalettstol med hel cisternkåpa, vit kakel, keramikplattor, vita väggar, vinylgolv, ett undermonterad handfat, bänkskiva i akrylsten, brunt golv och dusch med duschdraperi

Inspiration för eklektiska svart badrum, med skåp i mörkt trä, ett badkar med tassar, en dusch/badkar-kombination, beige väggar, mellanmörkt trägolv, ett undermonterad handfat, brunt golv, dusch med duschdraperi och släta luckor
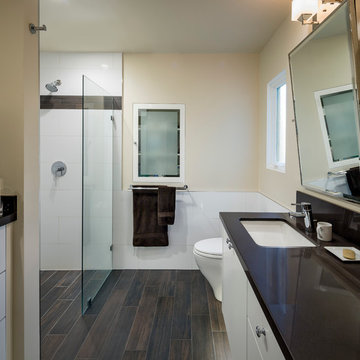
Modern inredning av ett mellanstort svart svart badrum med dusch, med släta luckor, vita skåp, en kantlös dusch, en toalettstol med hel cisternkåpa, vit kakel, porslinskakel, gula väggar, mörkt trägolv, ett undermonterad handfat, bänkskiva i akrylsten, brunt golv och dusch med gångjärnsdörr
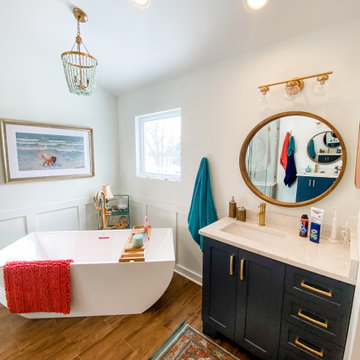
Major changes to this bathroom layout resulted in a stunning bathroom remodel created by Lotus Home Improvement.
Modern inredning av ett stort beige beige en-suite badrum, med skåp i shakerstil, blå skåp, ett fristående badkar, grå kakel, keramikplattor, vita väggar, klinkergolv i porslin, ett undermonterad handfat, bänkskiva i kvarts, brunt golv och dusch med gångjärnsdörr
Modern inredning av ett stort beige beige en-suite badrum, med skåp i shakerstil, blå skåp, ett fristående badkar, grå kakel, keramikplattor, vita väggar, klinkergolv i porslin, ett undermonterad handfat, bänkskiva i kvarts, brunt golv och dusch med gångjärnsdörr

Idéer för stora vintage vitt en-suite badrum, med luckor med upphöjd panel, gröna skåp, ett fristående badkar, en dubbeldusch, en toalettstol med hel cisternkåpa, vit kakel, marmorkakel, grå väggar, mellanmörkt trägolv, ett undermonterad handfat, marmorbänkskiva, brunt golv och dusch med gångjärnsdörr
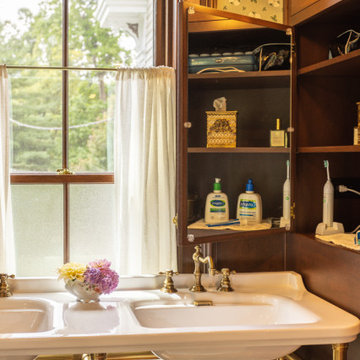
Klassisk inredning av ett stort vit vitt en-suite badrum, med möbel-liknande, bruna skåp, ett badkar med tassar, en hörndusch, en toalettstol med hel cisternkåpa, mörkt trägolv, ett piedestal handfat, granitbänkskiva, brunt golv och dusch med gångjärnsdörr
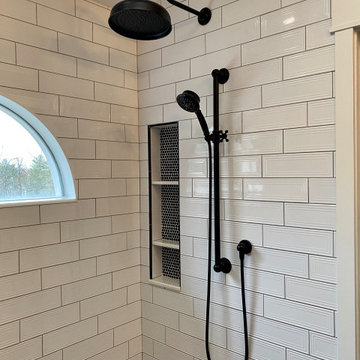
Idéer för svart en-suite badrum, med vita skåp, en kantlös dusch, en toalettstol med hel cisternkåpa, vit kakel, porslinskakel, grå väggar, klinkergolv i porslin, ett undermonterad handfat, granitbänkskiva, brunt golv och med dusch som är öppen
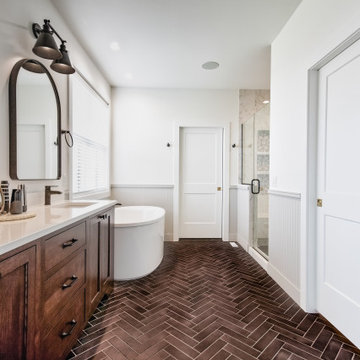
Cabinet & Herringbone tile installation by Coyle Carpet One Madison || Tile from Ragno, Rewind 3x11 Peltro || Bathroom Vanity by Shiloh, Stain on White Oak
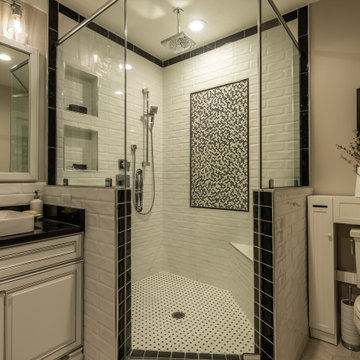
This older couple residing in a golf course community wanted to expand their living space and finish up their unfinished basement for entertainment purposes and more.
Their wish list included: exercise room, full scale movie theater, fireplace area, guest bedroom, full size master bath suite style, full bar area, entertainment and pool table area, and tray ceiling.
After major concrete breaking and running ground plumbing, we used a dead corner of basement near staircase to tuck in bar area.
A dual entrance bathroom from guest bedroom and main entertainment area was placed on far wall to create a large uninterrupted main floor area. A custom barn door for closet gives extra floor space to guest bedroom.
New movie theater room with multi-level seating, sound panel walls, two rows of recliner seating, 120-inch screen, state of art A/V system, custom pattern carpeting, surround sound & in-speakers, custom molding and trim with fluted columns, custom mahogany theater doors.
The bar area includes copper panel ceiling and rope lighting inside tray area, wrapped around cherry cabinets and dark granite top, plenty of stools and decorated with glass backsplash and listed glass cabinets.
The main seating area includes a linear fireplace, covered with floor to ceiling ledger stone and an embedded television above it.
The new exercise room with two French doors, full mirror walls, a couple storage closets, and rubber floors provide a fully equipped home gym.
The unused space under staircase now includes a hidden bookcase for storage and A/V equipment.
New bathroom includes fully equipped body sprays, large corner shower, double vanities, and lots of other amenities.
Carefully selected trim work, crown molding, tray ceiling, wainscoting, wide plank engineered flooring, matching stairs, and railing, makes this basement remodel the jewel of this community.

This stand-alone condominium blends traditional styles with modern farmhouse exterior features. Blurring the lines between condominium and home, the details are where this custom design stands out; from custom trim to beautiful ceiling treatments and careful consideration for how the spaces interact. The exterior of the home is detailed with white horizontal siding, vinyl board and batten, black windows, black asphalt shingles and accent metal roofing. Our design intent behind these stand-alone condominiums is to bring the maintenance free lifestyle with a space that feels like your own.
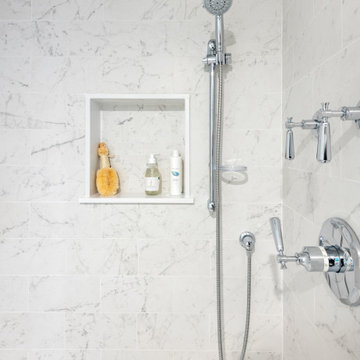
Modern inredning av ett stort en-suite badrum, med ett fristående badkar, en hörndusch, grå väggar, klinkergolv i keramik, marmorbänkskiva, brunt golv och dusch med gångjärnsdörr
485 foton på badrum, med brunt golv
3
