485 foton på badrum, med brunt golv
Sortera efter:
Budget
Sortera efter:Populärt i dag
81 - 100 av 485 foton
Artikel 1 av 3
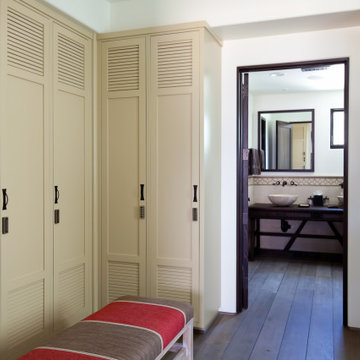
Clubhouse locker room + bathrooms
Idéer för att renovera ett mellanstort amerikanskt brun brunt badrum med dusch, med öppna hyllor, bruna skåp, våtrum, en toalettstol med separat cisternkåpa, beige kakel, porslinskakel, vita väggar, mellanmörkt trägolv, ett fristående handfat, träbänkskiva, brunt golv och dusch med gångjärnsdörr
Idéer för att renovera ett mellanstort amerikanskt brun brunt badrum med dusch, med öppna hyllor, bruna skåp, våtrum, en toalettstol med separat cisternkåpa, beige kakel, porslinskakel, vita väggar, mellanmörkt trägolv, ett fristående handfat, träbänkskiva, brunt golv och dusch med gångjärnsdörr
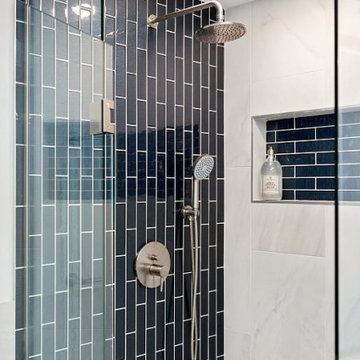
Bathroom Remodel with new lay-out.
Inredning av ett klassiskt mellanstort en-suite badrum, med ett badkar med tassar, våtrum, en toalettstol med hel cisternkåpa, vit kakel, porslinskakel, vita väggar, klinkergolv i porslin, ett piedestal handfat, brunt golv och dusch med gångjärnsdörr
Inredning av ett klassiskt mellanstort en-suite badrum, med ett badkar med tassar, våtrum, en toalettstol med hel cisternkåpa, vit kakel, porslinskakel, vita väggar, klinkergolv i porslin, ett piedestal handfat, brunt golv och dusch med gångjärnsdörr
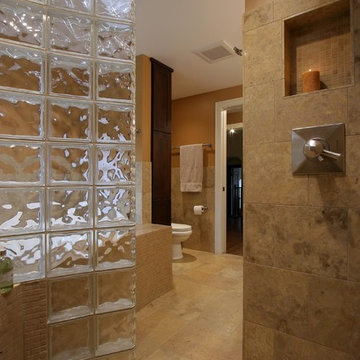
Joe DeMaio Photography
Idéer för att renovera ett stort vintage orange oranget en-suite badrum, med en dusch i en alkov, orange väggar, beige kakel, stenkakel, travertin golv, skåp i shakerstil, skåp i mörkt trä, ett platsbyggt badkar, ett undermonterad handfat, granitbänkskiva, brunt golv och med dusch som är öppen
Idéer för att renovera ett stort vintage orange oranget en-suite badrum, med en dusch i en alkov, orange väggar, beige kakel, stenkakel, travertin golv, skåp i shakerstil, skåp i mörkt trä, ett platsbyggt badkar, ett undermonterad handfat, granitbänkskiva, brunt golv och med dusch som är öppen

Idéer för mellanstora funkis vitt badrum med dusch, med luckor med profilerade fronter, skåp i ljust trä, en kantlös dusch, en toalettstol med separat cisternkåpa, vit kakel, marmorkakel, vita väggar, klinkergolv i porslin, bänkskiva i akrylsten, brunt golv, dusch med skjutdörr och ett integrerad handfat
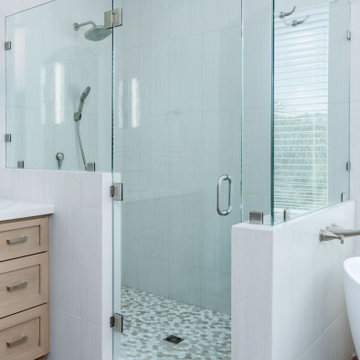
Quartz
Idéer för att renovera ett stort vintage vit vitt en-suite badrum, med beige skåp, ett fristående badkar, en hörndusch, en toalettstol med separat cisternkåpa, grå kakel, vita väggar, vinylgolv, ett undermonterad handfat, bänkskiva i kvarts och brunt golv
Idéer för att renovera ett stort vintage vit vitt en-suite badrum, med beige skåp, ett fristående badkar, en hörndusch, en toalettstol med separat cisternkåpa, grå kakel, vita väggar, vinylgolv, ett undermonterad handfat, bänkskiva i kvarts och brunt golv

This 1910 West Highlands home was so compartmentalized that you couldn't help to notice you were constantly entering a new room every 8-10 feet. There was also a 500 SF addition put on the back of the home to accommodate a living room, 3/4 bath, laundry room and back foyer - 350 SF of that was for the living room. Needless to say, the house needed to be gutted and replanned.
Kitchen+Dining+Laundry-Like most of these early 1900's homes, the kitchen was not the heartbeat of the home like they are today. This kitchen was tucked away in the back and smaller than any other social rooms in the house. We knocked out the walls of the dining room to expand and created an open floor plan suitable for any type of gathering. As a nod to the history of the home, we used butcherblock for all the countertops and shelving which was accented by tones of brass, dusty blues and light-warm greys. This room had no storage before so creating ample storage and a variety of storage types was a critical ask for the client. One of my favorite details is the blue crown that draws from one end of the space to the other, accenting a ceiling that was otherwise forgotten.
Primary Bath-This did not exist prior to the remodel and the client wanted a more neutral space with strong visual details. We split the walls in half with a datum line that transitions from penny gap molding to the tile in the shower. To provide some more visual drama, we did a chevron tile arrangement on the floor, gridded the shower enclosure for some deep contrast an array of brass and quartz to elevate the finishes.
Powder Bath-This is always a fun place to let your vision get out of the box a bit. All the elements were familiar to the space but modernized and more playful. The floor has a wood look tile in a herringbone arrangement, a navy vanity, gold fixtures that are all servants to the star of the room - the blue and white deco wall tile behind the vanity.
Full Bath-This was a quirky little bathroom that you'd always keep the door closed when guests are over. Now we have brought the blue tones into the space and accented it with bronze fixtures and a playful southwestern floor tile.
Living Room & Office-This room was too big for its own good and now serves multiple purposes. We condensed the space to provide a living area for the whole family plus other guests and left enough room to explain the space with floor cushions. The office was a bonus to the project as it provided privacy to a room that otherwise had none before.
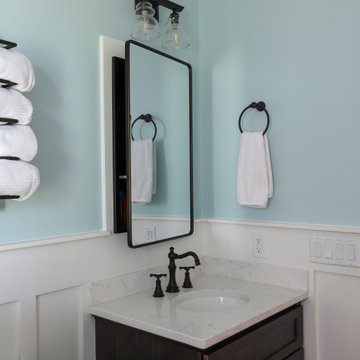
Request - Fresh, farmhouse, water inspired. The mix of the picket tile, black fixtures, wainscoting, wood tones and Sherwin Williams Tidewater gave this pool bath the makeover it deserved.
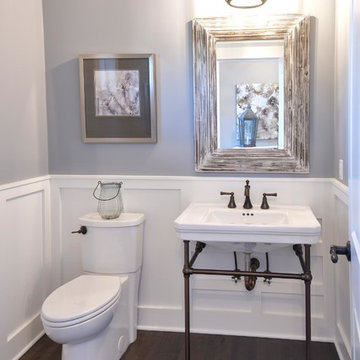
Inspiration för klassiska vitt toaletter, med en toalettstol med separat cisternkåpa, grå väggar, mörkt trägolv, ett konsol handfat och brunt golv
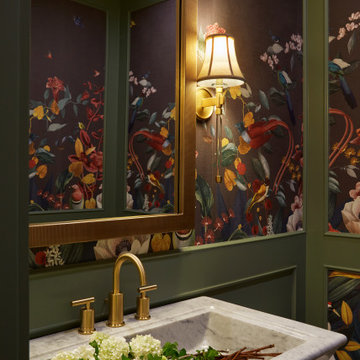
Luxe meets functional in this powder room. Rich green wainscoting is highlighted by custom wallcovering in a colorful nature inspired pattern. Marble pedestal sink and brass accents further emphasize the depth of this small powder room.

Powder Room with wainscoting and tall ceiling.
Idéer för ett stort klassiskt vit toalett, med luckor med infälld panel, vita skåp, en toalettstol med hel cisternkåpa, grå väggar, mellanmörkt trägolv, ett undermonterad handfat, bänkskiva i kvarts, grå kakel och brunt golv
Idéer för ett stort klassiskt vit toalett, med luckor med infälld panel, vita skåp, en toalettstol med hel cisternkåpa, grå väggar, mellanmörkt trägolv, ett undermonterad handfat, bänkskiva i kvarts, grå kakel och brunt golv
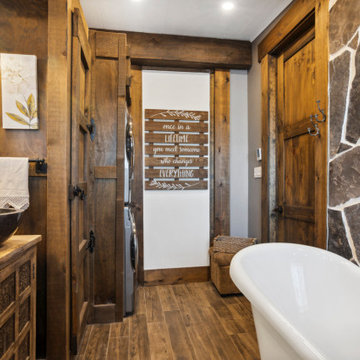
New bathroom installed at this project with natural stone on the walls and Wood look tile on the floors, came out great!
Idéer för mellanstora rustika brunt en-suite badrum, med skåp i shakerstil, skåp i mellenmörkt trä, ett badkar med tassar, en dusch i en alkov, klinkergolv i keramik, träbänkskiva, brunt golv och dusch med gångjärnsdörr
Idéer för mellanstora rustika brunt en-suite badrum, med skåp i shakerstil, skåp i mellenmörkt trä, ett badkar med tassar, en dusch i en alkov, klinkergolv i keramik, träbänkskiva, brunt golv och dusch med gångjärnsdörr
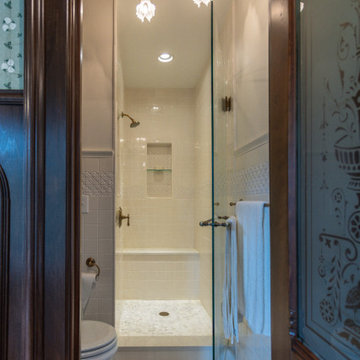
Idéer för ett stort klassiskt vit en-suite badrum, med möbel-liknande, bruna skåp, ett badkar med tassar, en hörndusch, en toalettstol med hel cisternkåpa, mörkt trägolv, ett piedestal handfat, granitbänkskiva, brunt golv, dusch med gångjärnsdörr, vit kakel och porslinskakel
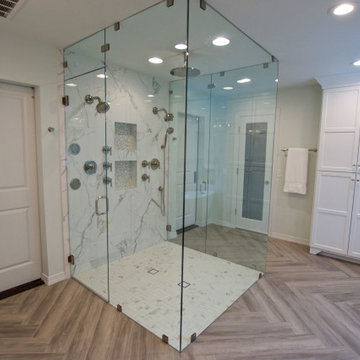
Luxurious curbless shower secluded behind trendy barn doors. Includes herringbone pattern floors, his and hers built-in vanities, freestanding tub, white walls and cabinets, and marbled details.
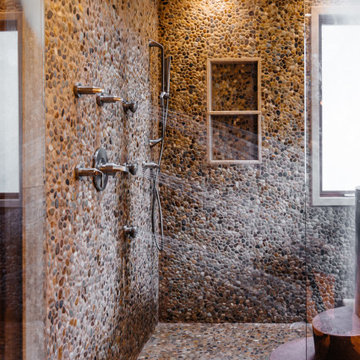
Inspiration för ett funkis gul gult en-suite badrum, med möbel-liknande, skåp i mellenmörkt trä, ett japanskt badkar, en dusch/badkar-kombination, en vägghängd toalettstol, grå kakel, kakel i småsten, grå väggar, mellanmörkt trägolv, ett fristående handfat, marmorbänkskiva, brunt golv och dusch med gångjärnsdörr
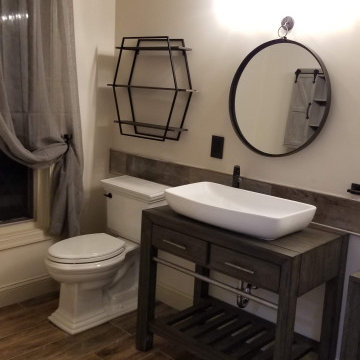
Inredning av ett rustikt stort en-suite badrum, med grå skåp, ett fristående badkar, flerfärgad kakel, porslinskakel, beige väggar, klinkergolv i porslin, träbänkskiva och brunt golv
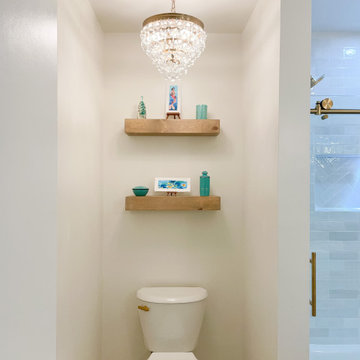
There is so much we love about this project. The gorgeous fixture over the toilet, the floating shelves custom stained to match the wood grained tile, the zelliege tile in the tub, elongated niche in herringbone pattern and the stunning coastal blue accent knee wall tile made this project a showstopper at every angle.

Inredning av ett modernt mellanstort svart svart toalett, med vita skåp, blå väggar, brunt golv, skåp i shakerstil, en toalettstol med hel cisternkåpa, vinylgolv, ett fristående handfat och bänkskiva i kvartsit
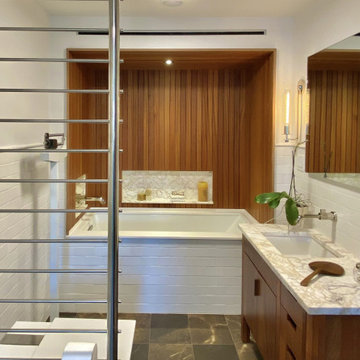
In an ever-evolving homestead on the Connecticut River, this bath serves two guest bedrooms as well as the Master.
In renovating the original 1983 bathspace and its unusual 6ft by 24ft footprint, our design divides the room's functional components along its length. A deep soaking tub in a Sepele wood niche anchors the primary space. Opposing entries from Master and guest sides access a neutral center area with a sepele cabinet for linen and toiletries. Fluted glass in a black steel frame creates discretion while admitting daylight from a South window in the 6ft by 8ft river-side shower room.

Idéer för små funkis vitt badrum, med skåp i shakerstil, svarta skåp, ett badkar i en alkov, en dusch/badkar-kombination, en toalettstol med hel cisternkåpa, vit kakel, keramikplattor, vita väggar, vinylgolv, ett undermonterad handfat, bänkskiva i akrylsten, brunt golv och dusch med duschdraperi
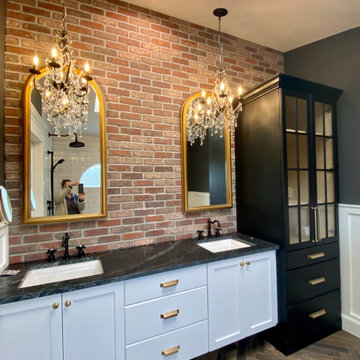
Inredning av ett svart svart en-suite badrum, med vita skåp, en kantlös dusch, en toalettstol med hel cisternkåpa, vit kakel, porslinskakel, grå väggar, klinkergolv i porslin, ett undermonterad handfat, granitbänkskiva, brunt golv och med dusch som är öppen
485 foton på badrum, med brunt golv
5
