1 251 foton på badrum, med cementgolv och bänkskiva i akrylsten
Sortera efter:
Budget
Sortera efter:Populärt i dag
41 - 60 av 1 251 foton
Artikel 1 av 3

Pixie Interiors
Idéer för ett mellanstort industriellt vit badrum med dusch, med en dusch i en alkov, en toalettstol med hel cisternkåpa, grå kakel, cementgolv, med dusch som är öppen, svarta skåp, svarta väggar, ett integrerad handfat, bänkskiva i akrylsten, svart golv, tunnelbanekakel och luckor med infälld panel
Idéer för ett mellanstort industriellt vit badrum med dusch, med en dusch i en alkov, en toalettstol med hel cisternkåpa, grå kakel, cementgolv, med dusch som är öppen, svarta skåp, svarta väggar, ett integrerad handfat, bänkskiva i akrylsten, svart golv, tunnelbanekakel och luckor med infälld panel
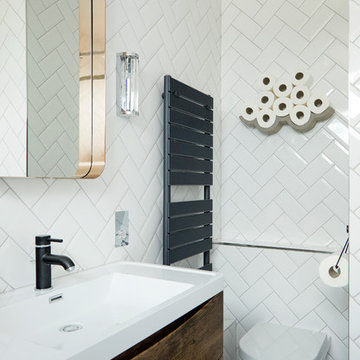
Anna Stathaki
This concrete effect, cloud toilet roll holder from Hurn and Hurn follows the industrial theme and adds a bit of fun to the space. Black accessories such as the radiator and the taps add a bit more depth to the more stark, white surroundings.
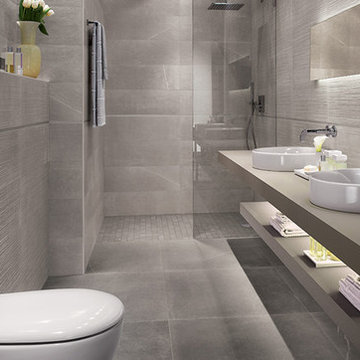
Our Maku series is a collection of porcelain stoneware inspired by the timeless allure of natural stone, stocked in warm, soft shades. Complemented by dark and light graphic decors that come in various patterns, randomly mixed.
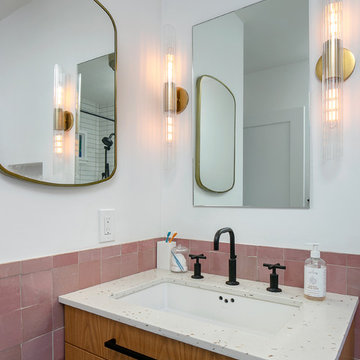
Eagle Rock Restoration ( https://eaglerockrestoration.com)
Idéer för ett mellanstort klassiskt vit en-suite badrum, med släta luckor, skåp i ljust trä, ett undermonterat badkar, en dusch/badkar-kombination, en toalettstol med separat cisternkåpa, rosa kakel, porslinskakel, vita väggar, cementgolv, ett undermonterad handfat, bänkskiva i akrylsten, vitt golv och dusch med duschdraperi
Idéer för ett mellanstort klassiskt vit en-suite badrum, med släta luckor, skåp i ljust trä, ett undermonterat badkar, en dusch/badkar-kombination, en toalettstol med separat cisternkåpa, rosa kakel, porslinskakel, vita väggar, cementgolv, ett undermonterad handfat, bänkskiva i akrylsten, vitt golv och dusch med duschdraperi
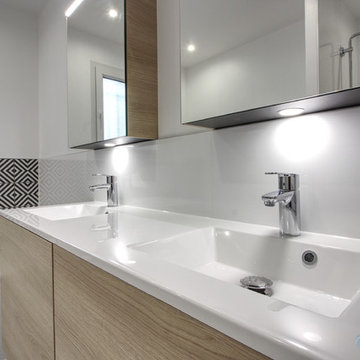
Crédit photo GLAZ'Imm Home-Staging La Rochelle.
Un grand meuble double vasque quatre tiroirs a remplacé l'ancien meuble une vasque.
La salle de bain a gagné en luminosité grâce aux grands carreaux de faience blanche et aux 2 armoires de toilettes en miroir.

Exempel på ett stort klassiskt vit vitt badrum, med skåp i shakerstil, skåp i mörkt trä, ett badkar i en alkov, en dusch/badkar-kombination, vit kakel, svarta väggar, ett integrerad handfat, flerfärgat golv, en toalettstol med separat cisternkåpa, tunnelbanekakel, cementgolv, bänkskiva i akrylsten och dusch med skjutdörr
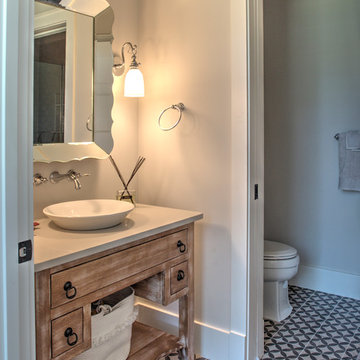
Rift White Oak with White Paint and Windswept Glaze
Idéer för ett mellanstort klassiskt vit toalett, med luckor med profilerade fronter, skåp i slitet trä, en toalettstol med separat cisternkåpa, grå väggar, cementgolv, ett fristående handfat, bänkskiva i akrylsten och flerfärgat golv
Idéer för ett mellanstort klassiskt vit toalett, med luckor med profilerade fronter, skåp i slitet trä, en toalettstol med separat cisternkåpa, grå väggar, cementgolv, ett fristående handfat, bänkskiva i akrylsten och flerfärgat golv

The first floor main bathroom has the classic shower over bath option. A timber vanity with a stone basin inset sits against a warm grey oversized tile.
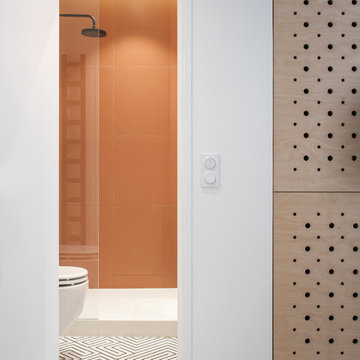
Photo : BCDF Studio
Exempel på ett mellanstort skandinaviskt vit vitt badrum med dusch, med släta luckor, vita skåp, en öppen dusch, en vägghängd toalettstol, orange kakel, keramikplattor, vita väggar, cementgolv, ett fristående handfat, bänkskiva i akrylsten, flerfärgat golv och med dusch som är öppen
Exempel på ett mellanstort skandinaviskt vit vitt badrum med dusch, med släta luckor, vita skåp, en öppen dusch, en vägghängd toalettstol, orange kakel, keramikplattor, vita väggar, cementgolv, ett fristående handfat, bänkskiva i akrylsten, flerfärgat golv och med dusch som är öppen
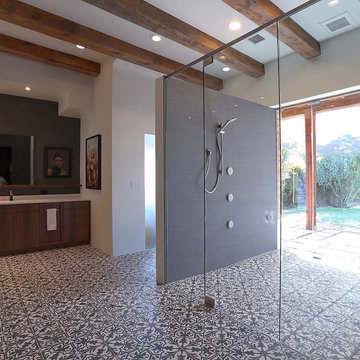
Modern inredning av ett stort en-suite badrum, med släta luckor, skåp i mellenmörkt trä, en kantlös dusch, cementkakel, vita väggar, cementgolv, ett undermonterad handfat, bänkskiva i akrylsten, flerfärgat golv och dusch med gångjärnsdörr

Exempel på ett mellanstort klassiskt vit vitt badrum, med möbel-liknande, svarta skåp, ett fristående badkar, våtrum, en toalettstol med separat cisternkåpa, svart och vit kakel, marmorkakel, flerfärgade väggar, cementgolv, ett undermonterad handfat, bänkskiva i akrylsten, flerfärgat golv och med dusch som är öppen

Idéer för mellanstora funkis vitt badrum för barn, med släta luckor, ett platsbyggt badkar, en dusch/badkar-kombination, beige kakel, porslinskakel, cementgolv, ett fristående handfat, bänkskiva i akrylsten, grått golv, dusch med duschdraperi och skåp i mellenmörkt trä
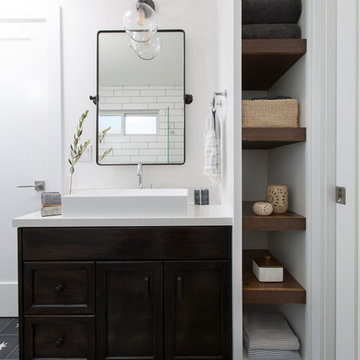
Michelle Drewes
Inspiration för ett mellanstort funkis vit vitt badrum med dusch, med skåp i shakerstil, skåp i mörkt trä, vit kakel, tunnelbanekakel, vita väggar, cementgolv, ett fristående handfat, bänkskiva i akrylsten och svart golv
Inspiration för ett mellanstort funkis vit vitt badrum med dusch, med skåp i shakerstil, skåp i mörkt trä, vit kakel, tunnelbanekakel, vita väggar, cementgolv, ett fristående handfat, bänkskiva i akrylsten och svart golv

Project Description
Set on the 2nd floor of a 1950’s modernist apartment building in the sought after Sydney Lower North Shore suburb of Mosman, this apartments only bathroom was in dire need of a lift. The building itself well kept with features of oversized windows/sliding doors overlooking lovely gardens, concrete slab cantilevers, great orientation for capturing the sun and those sleek 50’s modern lines.
It is home to Stephen & Karen, a professional couple who renovated the interior of the apartment except for the lone, very outdated bathroom. That was still stuck in the 50’s – they saved the best till last.
Structural Challenges
Very small room - 3.5 sq. metres;
Door, window and wall placement fixed;
Plumbing constraints due to single skin brick walls and outdated pipes;
Low ceiling,
Inadequate lighting &
Poor fixture placement.
Client Requirements
Modern updated bathroom;
NO BATH required;
Clean lines reflecting the modernist architecture
Easy to clean, minimal grout;
Maximize storage, niche and
Good lighting
Design Statement
You could not swing a cat in there! Function and efficiency of flow is paramount with small spaces and ensuring there was a single transition area was on top of the designer’s mind. The bathroom had to be easy to use, and the lines had to be clean and minimal to compliment the 1950’s architecture (and to make this tiny space feel bigger than it actual was). As the bath was not used regularly, it was the first item to be removed. This freed up floor space and enhanced the flow as considered above.
Due to the thin nature of the walls and plumbing constraints, the designer built up the wall (basin elevation) in parts to allow the plumbing to be reconfigured. This added depth also allowed for ample recessed overhead mirrored wall storage and a niche to be built into the shower. As the overhead units provided enough storage the basin was wall hung with no storage under. This coupled with the large format light coloured tiles gave the small room the feeling of space it required. The oversized tiles are effortless to clean, as is the solid surface material of the washbasin. The lighting is also enhanced by these materials and therefore kept quite simple. LEDS are fixed above and below the joinery and also a sensor activated LED light was added under the basin to offer a touch a tech to the owners. The renovation of this bathroom is the final piece to complete this apartment reno, and as such this 50’s wonder is ready to live on in true modern style.
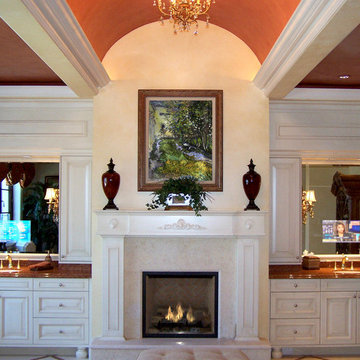
Seamlessly incorporate video into bathrooms, dressing rooms and spas without ever having to see the TV. This modern bathroom features a Séura Vanity TV Mirror.
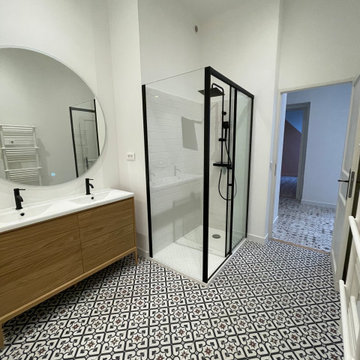
Rénovation de la salle de bain, intégration d'une douche bac extra-plat, d'une baignoire dans une niche avec tablette bois et d'un placard toute hauteur pour le cumulus ,
Choix de la robinetterie, du mobilier et du revêtement de sol
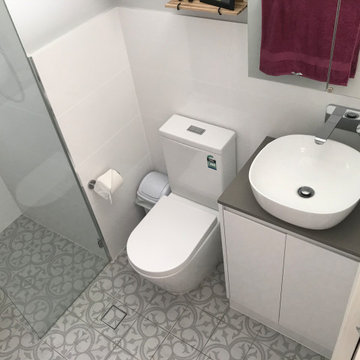
A beautiful and functional en-suite bathroom made to feel bigger with a raked ceiling and borrowed light from an internal high window lit by the north-light windows in the hallway.
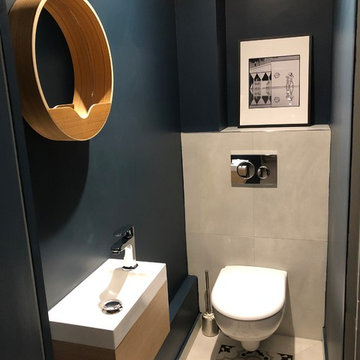
Idéer för små funkis vitt toaletter, med en vägghängd toalettstol, grå kakel, keramikplattor, blå väggar, cementgolv, ett konsol handfat, bänkskiva i akrylsten och grått golv
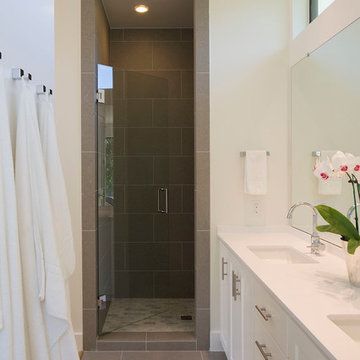
Photo: Paul Bardagjy
Inspiration för mellanstora moderna en-suite badrum, med en dusch i en alkov, skåp i shakerstil, vita skåp, en toalettstol med separat cisternkåpa, vit kakel, vita väggar, cementgolv, ett nedsänkt handfat, bänkskiva i akrylsten, brunt golv och dusch med gångjärnsdörr
Inspiration för mellanstora moderna en-suite badrum, med en dusch i en alkov, skåp i shakerstil, vita skåp, en toalettstol med separat cisternkåpa, vit kakel, vita väggar, cementgolv, ett nedsänkt handfat, bänkskiva i akrylsten, brunt golv och dusch med gångjärnsdörr
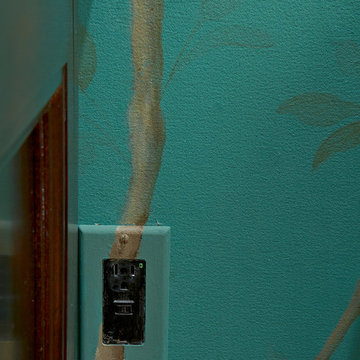
Rusk Renovations Inc.: Contractor,
Kerry Joyce: Interior Designer,
Ann Macklin: Architect,
Michel Arnaud: Photographer
Bild på ett litet orientaliskt svart svart badrum med dusch, med luckor med infälld panel, skåp i mörkt trä, en dusch i en alkov, en toalettstol med separat cisternkåpa, vit kakel, tunnelbanekakel, blå väggar, cementgolv, ett undermonterad handfat, bänkskiva i akrylsten, beiget golv och dusch med gångjärnsdörr
Bild på ett litet orientaliskt svart svart badrum med dusch, med luckor med infälld panel, skåp i mörkt trä, en dusch i en alkov, en toalettstol med separat cisternkåpa, vit kakel, tunnelbanekakel, blå väggar, cementgolv, ett undermonterad handfat, bänkskiva i akrylsten, beiget golv och dusch med gångjärnsdörr
1 251 foton på badrum, med cementgolv och bänkskiva i akrylsten
3
