1 315 foton på badrum, med en dubbeldusch och en vägghängd toalettstol
Sortera efter:
Budget
Sortera efter:Populärt i dag
41 - 60 av 1 315 foton
Artikel 1 av 3
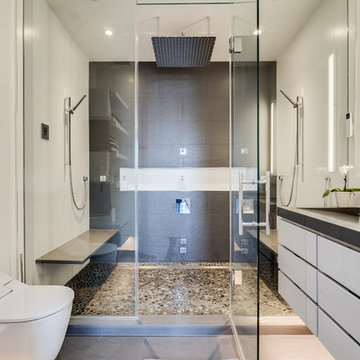
HDBros
The clients wanted a unique and spa-like master bath retreat to complement their already beautiful downtown loft. They wanted design solutions and attention to detail that would help distinguish their duplex apartment as a one-of-a-kind space tailored to their specific needs. The existing master bath did not have the sleek contemporary look they prefer, and the shower was too small. We enlarged the shower by removing a tub in an adjacent hall bath. The clients were willing to change the full hall bath into a powder room as they already had two full baths on the lower level. A simple palette of white, gray, and black enhances the contemporary design.
We removed the wall between the master and hall bath, removed the hall bath tub, and built a new wall. We had to install all new plumbing rough-ins for the new fixtures.
The new shower is 7-feet 9-inches by 4-feet -- enlarged from the original 4-foot square – with a linear drain in the floor.
• The owners selected a river rock floor to provide acupressure and an organic touch to the modern room.
• The black back wall has a large niche set with the same contrasting white tile as the side walls. The niche is outlined with metal trim.
• Adding drama and the feel of a waterfall is an oversized 23-inch square rain head in the ceiling.
The clients wanted two benches. Our crew mounted stainless steel L-brackets on the side walls. Our countertop fabricator routed the underside of the engineered quartz benches so the brackets sit flush. The clients also wanted a steam shower, so the glass doors span from the base to the tiled ceiling. We angled the shower ceiling such that the condensation drips would float back to the rear wall instead of straight down. Also set in the walls are waterproof blue-tooth enabled speakers.
The clients were inspired by a photo of a countertop with dual ramp sinks. However, there were no references or design information. Our team stepped up to the challenge and created a detailed shop drawings with consultations between our designer, stone fabricator, and in-house plumber.
A concealed tank/wall hung toilet fits the clean design lines. We installed the tank in the existing wall which had 2x6 framing. The toilet’s bidet seat (with remote control) required an electrical circuit.
In one corner of the bathroom is a single unit wall-mounted drawer with five floating shelves above. The towel bars that are attached to each shelf are appliance pulls.
The room has layers of light, including LED strips under the toilet, vanity, and shelving to highlight the floating/wall mounted units. The medicine cabinets have surface mounted lights, and there are recessed lights in the room, as well as in the shower.
We also renovated the hall powder room with new flooring, vanity, and fixtures.
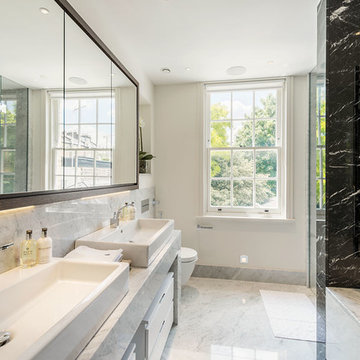
Inredning av ett modernt badrum, med ett konsol handfat, marmorbänkskiva, ett undermonterat badkar, en dubbeldusch, en vägghängd toalettstol, stenhäll, marmorgolv, släta luckor och vita skåp
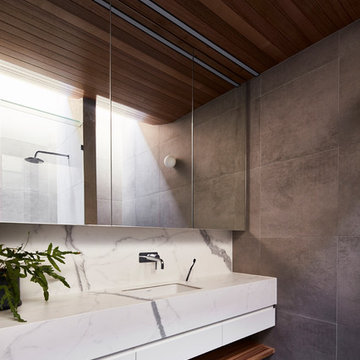
Glenn Hester Photography
Lauren Egan Design (Styling)
Idéer för att renovera ett funkis vit vitt en-suite badrum, med släta luckor, vita skåp, en dubbeldusch, en vägghängd toalettstol, grå kakel, porslinskakel, grå väggar, klinkergolv i porslin, ett undermonterad handfat, marmorbänkskiva, grått golv och dusch med gångjärnsdörr
Idéer för att renovera ett funkis vit vitt en-suite badrum, med släta luckor, vita skåp, en dubbeldusch, en vägghängd toalettstol, grå kakel, porslinskakel, grå väggar, klinkergolv i porslin, ett undermonterad handfat, marmorbänkskiva, grått golv och dusch med gångjärnsdörr

This huge Master Ensuite was designed to provide a luxurious His and Hers space with an emphasis on taking advantage of the incredible ocean views from the freestanding tub.
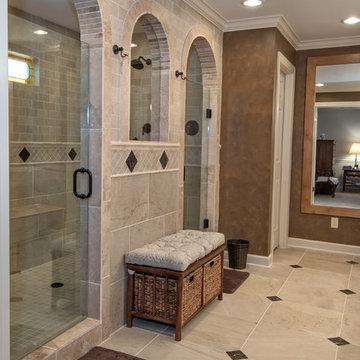
Steve Roberts
Inredning av ett klassiskt mellanstort en-suite badrum, med granitbänkskiva, luckor med upphöjd panel, skåp i ljust trä, en dubbeldusch, en vägghängd toalettstol, beige kakel, porslinskakel, bruna väggar, klinkergolv i porslin och ett undermonterad handfat
Inredning av ett klassiskt mellanstort en-suite badrum, med granitbänkskiva, luckor med upphöjd panel, skåp i ljust trä, en dubbeldusch, en vägghängd toalettstol, beige kakel, porslinskakel, bruna väggar, klinkergolv i porslin och ett undermonterad handfat
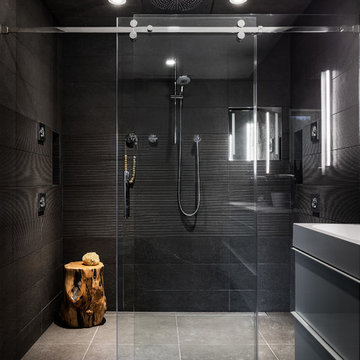
Matthew Delphenic
Inredning av ett modernt mellanstort vit vitt en-suite badrum, med släta luckor, vita skåp, en dubbeldusch, en vägghängd toalettstol, grå kakel, porslinskakel, grå väggar, klinkergolv i porslin, ett integrerad handfat, bänkskiva i kvarts, grått golv och dusch med skjutdörr
Inredning av ett modernt mellanstort vit vitt en-suite badrum, med släta luckor, vita skåp, en dubbeldusch, en vägghängd toalettstol, grå kakel, porslinskakel, grå väggar, klinkergolv i porslin, ett integrerad handfat, bänkskiva i kvarts, grått golv och dusch med skjutdörr
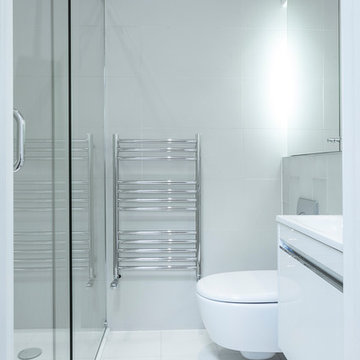
The client was working with a compact space and the brief was to keep this space contemporary and functional. We added in a walk in shower unit to ensure that we maximised space as well as wall mounted toilet and vanity unit from Fired Earth. An additional touch was adding in a wall mounted mirror an opting for a white, bright colour scheme with spotlights as a finishing touch. To make this room truly special we used Aurora Levi tiles with glass.
.
.
.
.
PAVZO LTD Photography and Film London
http://www.pavzo.com
#pavzo #photography #videography #london #interiors #properties #architecture #exteriors #designs
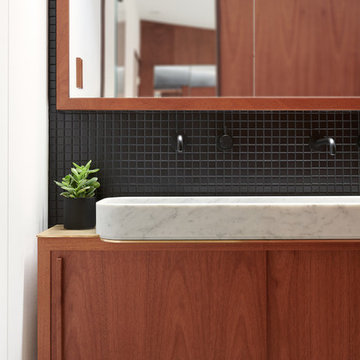
Jean Bai/Konstrukt Photo
Inspiration för ett litet funkis en-suite badrum, med släta luckor, skåp i mellenmörkt trä, en dubbeldusch, en vägghängd toalettstol, svart kakel, keramikplattor, svarta väggar, betonggolv, ett piedestal handfat, grått golv och med dusch som är öppen
Inspiration för ett litet funkis en-suite badrum, med släta luckor, skåp i mellenmörkt trä, en dubbeldusch, en vägghängd toalettstol, svart kakel, keramikplattor, svarta väggar, betonggolv, ett piedestal handfat, grått golv och med dusch som är öppen
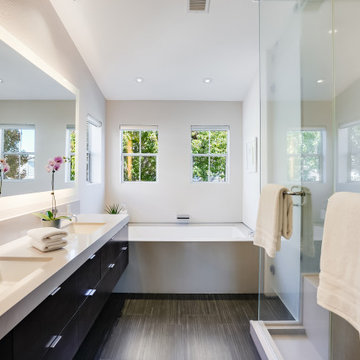
For a couple of young web developers buying their first home in Redwood Shores, we were hired to do a complete interior remodel of a cookie cutter house originally built in 1996. The original finishes looked more like the 80s than the 90s, consisting of raised-panel oak cabinets, 12 x 12 yellow-beige floor tiles, tile counters and brown-beige wall to wall carpeting. The kitchen and bathrooms were utterly basic and the doors, fireplace and TV niche were also very dated. We selected all new finishes in tones of gray and silver per our clients’ tastes and created new layouts for the kitchen and bathrooms. We also designed a custom accent wall for their TV (very important for gamers) and track-mounted sliding 3-Form resin doors to separate their living room from their office. To animate the two story living space we customized a Mizu pendant light by Terzani and in the kitchen we selected an accent wall of seamless Caesarstone, Fuscia lights designed by Achille Castiglioni (one of our favorite modernist pendants) and designed a two-level island and a drop-down ceiling accent “cloud: to coordinate with the color of the accent wall. The master bath features a minimalist bathtub and floating vanity, an internally lit Electric Mirror and Porcelanosa tile.
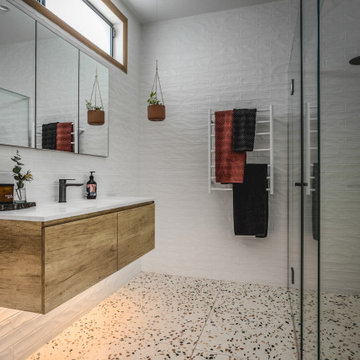
Ensuite, bathroom & powder room upgrades included re-planning the overall floor plan and individual bathroom layouts, new wall & floor finishes, custom joinery, lighting and fixtures selections.
The Master Ensuite is complete with double shower, concealed ambient lighting, brushed gun metal fixtures and large format terrazzo floor tiles, reminiscent of modern mid-century materials.
We love the concealed lighting which creates a moody atmosphere, perfect for when you need to unwind.
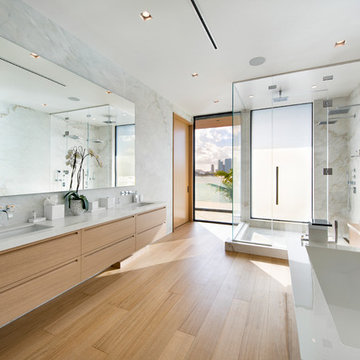
Master bathroom with a view.
Exempel på ett stort modernt gul gult en-suite badrum, med släta luckor, beige skåp, ett fristående badkar, en dubbeldusch, en vägghängd toalettstol, vit kakel, stenhäll, vita väggar, ljust trägolv, ett undermonterad handfat, marmorbänkskiva, beiget golv och dusch med gångjärnsdörr
Exempel på ett stort modernt gul gult en-suite badrum, med släta luckor, beige skåp, ett fristående badkar, en dubbeldusch, en vägghängd toalettstol, vit kakel, stenhäll, vita väggar, ljust trägolv, ett undermonterad handfat, marmorbänkskiva, beiget golv och dusch med gångjärnsdörr

Jean Bai/Konstrukt Photo
Inspiration för ett litet funkis en-suite badrum, med släta luckor, skåp i mellenmörkt trä, en dubbeldusch, en vägghängd toalettstol, svart kakel, keramikplattor, svarta väggar, betonggolv, ett piedestal handfat, grått golv och med dusch som är öppen
Inspiration för ett litet funkis en-suite badrum, med släta luckor, skåp i mellenmörkt trä, en dubbeldusch, en vägghängd toalettstol, svart kakel, keramikplattor, svarta väggar, betonggolv, ett piedestal handfat, grått golv och med dusch som är öppen
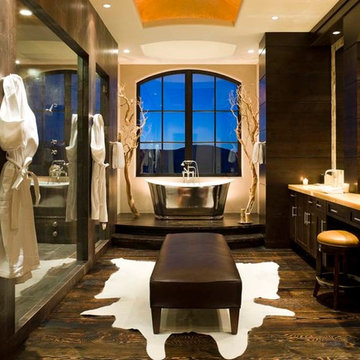
David O. Marlow
Exempel på ett mycket stort klassiskt en-suite badrum, med ett undermonterad handfat, skåp i mörkt trä, bänkskiva i onyx, ett fristående badkar, en dubbeldusch, en vägghängd toalettstol, mörkt trägolv och luckor med infälld panel
Exempel på ett mycket stort klassiskt en-suite badrum, med ett undermonterad handfat, skåp i mörkt trä, bänkskiva i onyx, ett fristående badkar, en dubbeldusch, en vägghängd toalettstol, mörkt trägolv och luckor med infälld panel
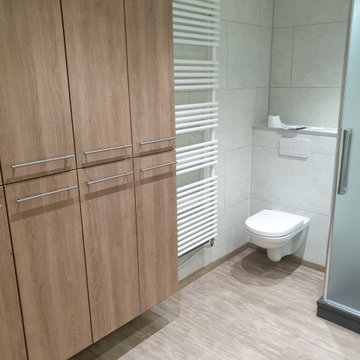
Idéer för funkis vitt en-suite badrum, med bruna skåp, en dubbeldusch, en vägghängd toalettstol, keramikplattor, grå väggar, linoleumgolv, ett konsol handfat, beiget golv och dusch med gångjärnsdörr
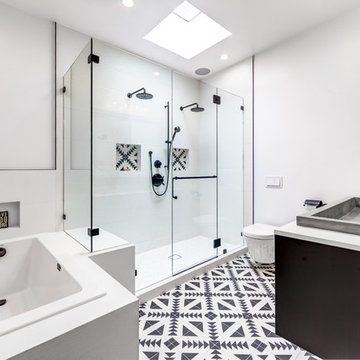
Idéer för ett modernt vit en-suite badrum, med ett platsbyggt badkar, en dubbeldusch, en vägghängd toalettstol, vita väggar, ett integrerad handfat, vitt golv och dusch med gångjärnsdörr
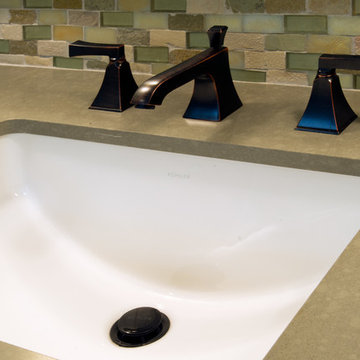
Undermount generous rectangular lav; Oil Rubbed Bronze 8" widespread faucet; small brick mixed material mosaic splash.
Dasja Dolan
Inredning av ett amerikanskt litet en-suite badrum, med ett undermonterad handfat, möbel-liknande, skåp i mellenmörkt trä, bänkskiva i kvarts, en dubbeldusch, en vägghängd toalettstol, flerfärgad kakel, mosaik, gröna väggar och klinkergolv i porslin
Inredning av ett amerikanskt litet en-suite badrum, med ett undermonterad handfat, möbel-liknande, skåp i mellenmörkt trä, bänkskiva i kvarts, en dubbeldusch, en vägghängd toalettstol, flerfärgad kakel, mosaik, gröna väggar och klinkergolv i porslin

White and grey bathroom with a printed tile made this bathroom feel warm and cozy. Wall scones, gold mirrors and a mix of gold and silver accessories brought this bathroom to life.
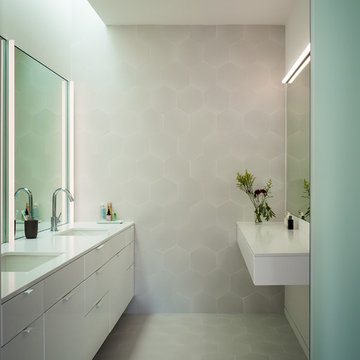
Master bath.
Photo: Scott Hargis
Idéer för stora funkis en-suite badrum, med släta luckor, vita skåp, en vägghängd toalettstol, grå kakel, porslinskakel, vita väggar, klinkergolv i porslin, ett undermonterad handfat, bänkskiva i kvarts och en dubbeldusch
Idéer för stora funkis en-suite badrum, med släta luckor, vita skåp, en vägghängd toalettstol, grå kakel, porslinskakel, vita väggar, klinkergolv i porslin, ett undermonterad handfat, bänkskiva i kvarts och en dubbeldusch
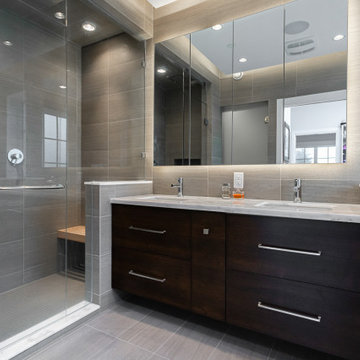
Foto på ett mellanstort funkis vit en-suite badrum, med släta luckor, skåp i mörkt trä, ett platsbyggt badkar, en dubbeldusch, en vägghängd toalettstol, grå kakel, porslinskakel, grå väggar, klinkergolv i keramik, ett undermonterad handfat, marmorbänkskiva, grått golv och dusch med gångjärnsdörr
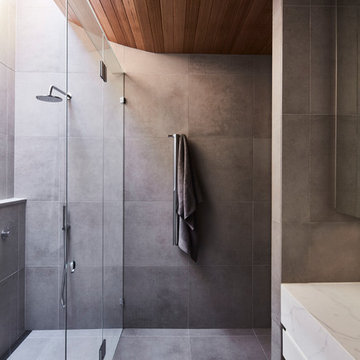
Glenn Hester Photography
Lauren Egan Design (Styling)
Inredning av ett modernt mellanstort vit vitt en-suite badrum, med släta luckor, vita skåp, en dubbeldusch, en vägghängd toalettstol, grå kakel, porslinskakel, grå väggar, klinkergolv i porslin, ett undermonterad handfat, marmorbänkskiva, grått golv och dusch med gångjärnsdörr
Inredning av ett modernt mellanstort vit vitt en-suite badrum, med släta luckor, vita skåp, en dubbeldusch, en vägghängd toalettstol, grå kakel, porslinskakel, grå väggar, klinkergolv i porslin, ett undermonterad handfat, marmorbänkskiva, grått golv och dusch med gångjärnsdörr
1 315 foton på badrum, med en dubbeldusch och en vägghängd toalettstol
3
