1 315 foton på badrum, med en dubbeldusch och en vägghängd toalettstol
Sortera efter:
Budget
Sortera efter:Populärt i dag
61 - 80 av 1 315 foton
Artikel 1 av 3
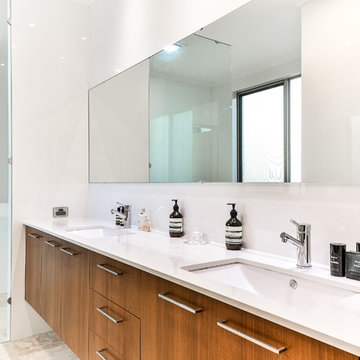
Bild på ett stort funkis en-suite badrum, med släta luckor, skåp i mellenmörkt trä, en dubbeldusch, en vägghängd toalettstol, beige kakel, keramikplattor, vita väggar, klinkergolv i keramik, ett undermonterad handfat och bänkskiva i kvarts
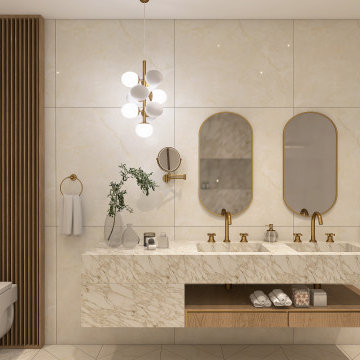
Foto på ett stort funkis beige en-suite badrum, med släta luckor, skåp i mellenmörkt trä, ett fristående badkar, en dubbeldusch, en vägghängd toalettstol, beige kakel, porslinskakel, beige väggar, marmorgolv, ett integrerad handfat, marmorbänkskiva, beiget golv och med dusch som är öppen
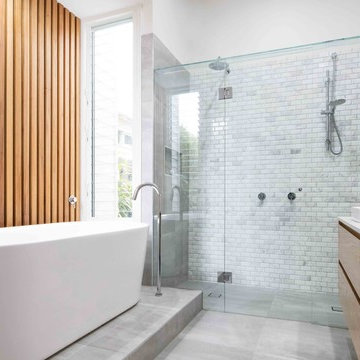
Julian Gries Photography
Exempel på ett stort modernt en-suite badrum, med möbel-liknande, skåp i ljust trä, ett platsbyggt badkar, en dubbeldusch, en vägghängd toalettstol, vit kakel, marmorkakel, vita väggar, cementgolv, bänkskiva i kvarts, grått golv och dusch med duschdraperi
Exempel på ett stort modernt en-suite badrum, med möbel-liknande, skåp i ljust trä, ett platsbyggt badkar, en dubbeldusch, en vägghängd toalettstol, vit kakel, marmorkakel, vita väggar, cementgolv, bänkskiva i kvarts, grått golv och dusch med duschdraperi
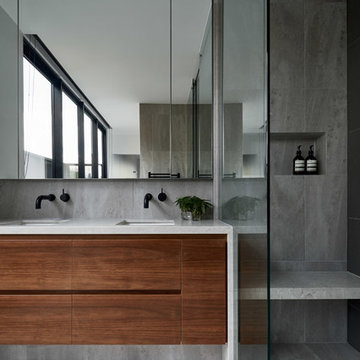
Tatjana Plitt
Foto på ett mellanstort funkis en-suite badrum, med släta luckor, skåp i mellenmörkt trä, grå kakel, grå väggar, ett undermonterad handfat, grått golv, en dubbeldusch, en vägghängd toalettstol, keramikplattor, klinkergolv i keramik, bänkskiva i kvarts och dusch med skjutdörr
Foto på ett mellanstort funkis en-suite badrum, med släta luckor, skåp i mellenmörkt trä, grå kakel, grå väggar, ett undermonterad handfat, grått golv, en dubbeldusch, en vägghängd toalettstol, keramikplattor, klinkergolv i keramik, bänkskiva i kvarts och dusch med skjutdörr
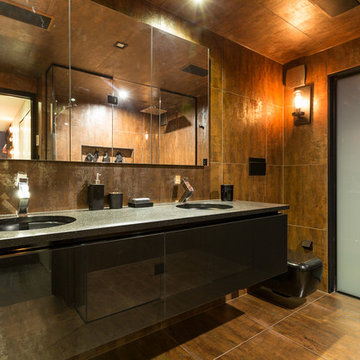
Steel and black bathroom. Double wall hung vanity with black undermount basins and matching accessories. Designer: Hayley Dryland Photography: Jamie Cobel
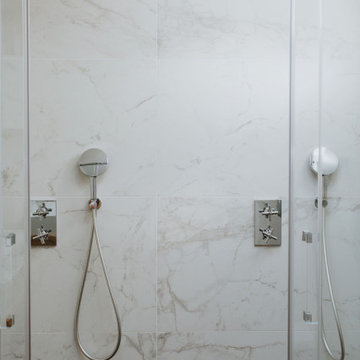
Inspiration för ett maritimt vit vitt en-suite badrum, med en dubbeldusch, en vägghängd toalettstol, vit kakel, marmorkakel, vita väggar, klinkergolv i terrakotta, ett avlångt handfat, svart golv och dusch med skjutdörr

The substantial master bath is accessed from the office space through a barn door. The master bath is part of an addition. The space is adorned with marble walls and a luxurious bath area. Tray ceilings help anchor each space while concealing all mechanical, plumbing and electrical systems.

Fully integrated Signature Estate featuring Creston controls and Crestron panelized lighting, and Crestron motorized shades and draperies, whole-house audio and video, HVAC, voice and video communication atboth both the front door and gate. Modern, warm, and clean-line design, with total custom details and finishes. The front includes a serene and impressive atrium foyer with two-story floor to ceiling glass walls and multi-level fire/water fountains on either side of the grand bronze aluminum pivot entry door. Elegant extra-large 47'' imported white porcelain tile runs seamlessly to the rear exterior pool deck, and a dark stained oak wood is found on the stairway treads and second floor. The great room has an incredible Neolith onyx wall and see-through linear gas fireplace and is appointed perfectly for views of the zero edge pool and waterway. The center spine stainless steel staircase has a smoked glass railing and wood handrail. Master bath features freestanding tub and double steam shower.
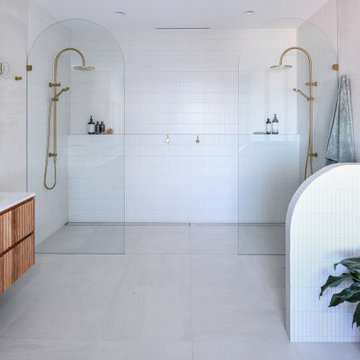
This huge Master Ensuite was designed to provide a luxurious His and Hers space with an emphasis on taking advantage of the incredible ocean views from the freestanding tub.
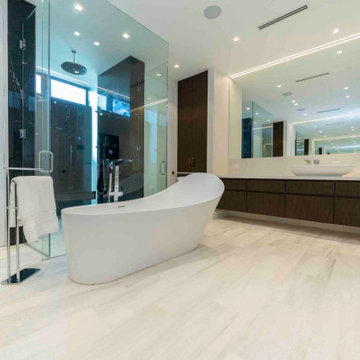
Master Bathroom
Inspiration för stora moderna vitt en-suite badrum, med möbel-liknande, skåp i mörkt trä, ett fristående badkar, en dubbeldusch, en vägghängd toalettstol, svart kakel, stenhäll, vita väggar, marmorgolv, ett fristående handfat, bänkskiva i kvarts, vitt golv och dusch med gångjärnsdörr
Inspiration för stora moderna vitt en-suite badrum, med möbel-liknande, skåp i mörkt trä, ett fristående badkar, en dubbeldusch, en vägghängd toalettstol, svart kakel, stenhäll, vita väggar, marmorgolv, ett fristående handfat, bänkskiva i kvarts, vitt golv och dusch med gångjärnsdörr
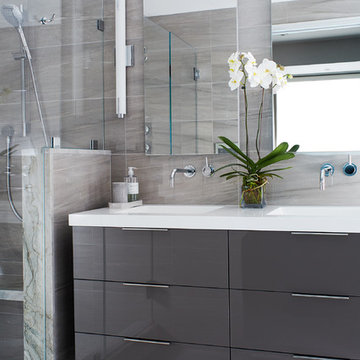
Laura Moss Photography
Foto på ett mellanstort funkis en-suite badrum, med släta luckor, grå skåp, en dubbeldusch, en vägghängd toalettstol, flerfärgad kakel, stenkakel, grå väggar, klinkergolv i porslin, ett integrerad handfat, bänkskiva i kvarts, grått golv och dusch med gångjärnsdörr
Foto på ett mellanstort funkis en-suite badrum, med släta luckor, grå skåp, en dubbeldusch, en vägghängd toalettstol, flerfärgad kakel, stenkakel, grå väggar, klinkergolv i porslin, ett integrerad handfat, bänkskiva i kvarts, grått golv och dusch med gångjärnsdörr
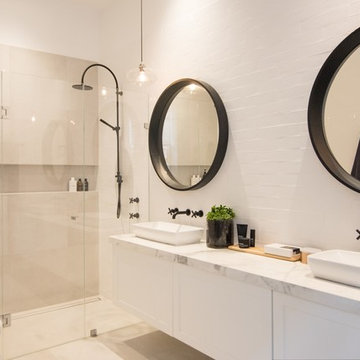
Trim Photography
Idéer för ett mellanstort modernt en-suite badrum, med luckor med infälld panel, vita skåp, en dubbeldusch, en vägghängd toalettstol, vit kakel, tunnelbanekakel, vita väggar, klinkergolv i porslin, ett fristående handfat, bänkskiva i akrylsten och grått golv
Idéer för ett mellanstort modernt en-suite badrum, med luckor med infälld panel, vita skåp, en dubbeldusch, en vägghängd toalettstol, vit kakel, tunnelbanekakel, vita väggar, klinkergolv i porslin, ett fristående handfat, bänkskiva i akrylsten och grått golv
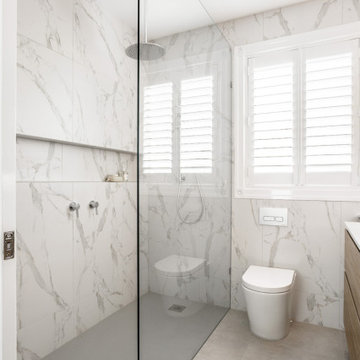
Modern wnsuite with marble look wall times and grey floor tiles. Customer timber grain wall hung vanity with stone top, inset basin with matching shaving cabinet . Chrome wall taps with wall lights. Double shower with wall taps and wall to wall shower niche. Led strip lighting in the shower niche and under shaving cabinet
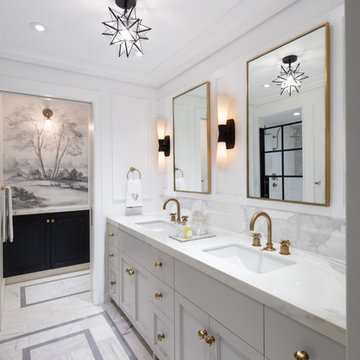
This is the Vanity from our Master Suite Reconfiguration Project in Tribeca. Waterworks 'Henry' Fixtures were used throughout in Burnished Brass, which will age beautifully over time. Our GC developed a custom medicine cabinet with a metal frame to match the fixtures perfectly. Shaker Panels with a stepped detail, metal frames & applied mouldings set up a perfectly proportioned composition. Crown moulding was installed set off from the wall, creating a shadow gap, which is an effective tool in not only creating visual interest, but also eliminating the need for unsightly caulked points of connection, and the likelihood of splitting. The custom vanity was topped with a Neolith Estatuario product that has the look and feel of natural Statuary Stone, but better performance from a hardness and porosity point of view. Kelly Wearstler 'Utopia' Sconces and Shades of Light 'Moravian Star' surface lights were chosen to add a bit of flair to the understated transitional aesthetic of the project.
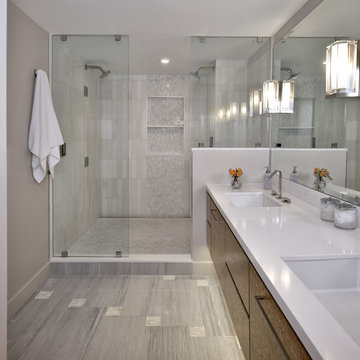
Miro Dvorscak
Modern inredning av ett stort en-suite badrum, med släta luckor, en vägghängd toalettstol, grå väggar, ett nedsänkt handfat, bänkskiva i kvarts, skåp i mellenmörkt trä, en dubbeldusch, vit kakel, stenkakel och marmorgolv
Modern inredning av ett stort en-suite badrum, med släta luckor, en vägghängd toalettstol, grå väggar, ett nedsänkt handfat, bänkskiva i kvarts, skåp i mellenmörkt trä, en dubbeldusch, vit kakel, stenkakel och marmorgolv
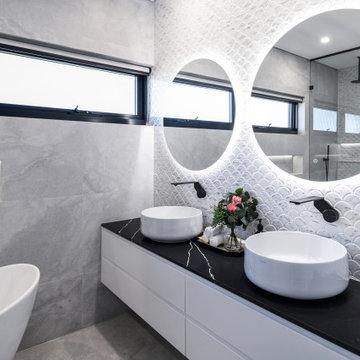
First time using Fish tail tiles and I gotta say we were very impressed with the finish. We are always trying to push the boundaries with the client so as to fully take advantage of a once in a lifetime opportunity to try something new and exciting.
Especially after completing hundreds of bathrooms, it doesn't hurt to get out of your comfort zone.
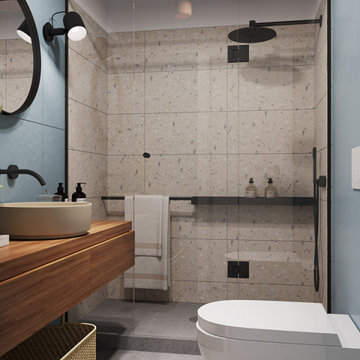
Idéer för att renovera ett litet funkis en-suite badrum, med skåp i ljust trä, en dubbeldusch, en vägghängd toalettstol, stenkakel, blå väggar, betonggolv, ett nedsänkt handfat, träbänkskiva, grått golv och dusch med skjutdörr
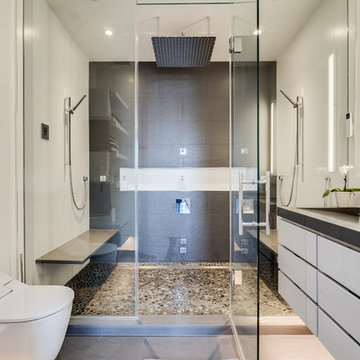
HDBros
The clients wanted a unique and spa-like master bath retreat to complement their already beautiful downtown loft. They wanted design solutions and attention to detail that would help distinguish their duplex apartment as a one-of-a-kind space tailored to their specific needs. The existing master bath did not have the sleek contemporary look they prefer, and the shower was too small. We enlarged the shower by removing a tub in an adjacent hall bath. The clients were willing to change the full hall bath into a powder room as they already had two full baths on the lower level. A simple palette of white, gray, and black enhances the contemporary design.
We removed the wall between the master and hall bath, removed the hall bath tub, and built a new wall. We had to install all new plumbing rough-ins for the new fixtures.
The new shower is 7-feet 9-inches by 4-feet -- enlarged from the original 4-foot square – with a linear drain in the floor.
• The owners selected a river rock floor to provide acupressure and an organic touch to the modern room.
• The black back wall has a large niche set with the same contrasting white tile as the side walls. The niche is outlined with metal trim.
• Adding drama and the feel of a waterfall is an oversized 23-inch square rain head in the ceiling.
The clients wanted two benches. Our crew mounted stainless steel L-brackets on the side walls. Our countertop fabricator routed the underside of the engineered quartz benches so the brackets sit flush. The clients also wanted a steam shower, so the glass doors span from the base to the tiled ceiling. We angled the shower ceiling such that the condensation drips would float back to the rear wall instead of straight down. Also set in the walls are waterproof blue-tooth enabled speakers.
The clients were inspired by a photo of a countertop with dual ramp sinks. However, there were no references or design information. Our team stepped up to the challenge and created a detailed shop drawings with consultations between our designer, stone fabricator, and in-house plumber.
A concealed tank/wall hung toilet fits the clean design lines. We installed the tank in the existing wall which had 2x6 framing. The toilet’s bidet seat (with remote control) required an electrical circuit.
In one corner of the bathroom is a single unit wall-mounted drawer with five floating shelves above. The towel bars that are attached to each shelf are appliance pulls.
The room has layers of light, including LED strips under the toilet, vanity, and shelving to highlight the floating/wall mounted units. The medicine cabinets have surface mounted lights, and there are recessed lights in the room, as well as in the shower.
We also renovated the hall powder room with new flooring, vanity, and fixtures.

The ensuite is a luxurious space offering all the desired facilities. The warm theme of all rooms echoes in the materials used. The vanity was created from Recycled Messmate with a horizontal grain, complemented by the polished concrete bench top. The walk in double shower creates a real impact, with its black framed glass which again echoes with the framing in the mirrors and shelving.

The large ensuite bathroom features a walk-in shower, freestanding bathtub, double vanity, concealed toilet and make-up area. The main feature of the bathroom is the Ann Sacks bronze wall tile behind the sinks with floating walnut mirrors.
1 315 foton på badrum, med en dubbeldusch och en vägghängd toalettstol
4
