446 foton på badrum, med en dubbeldusch och mellanmörkt trägolv
Sortera efter:
Budget
Sortera efter:Populärt i dag
41 - 60 av 446 foton
Artikel 1 av 3
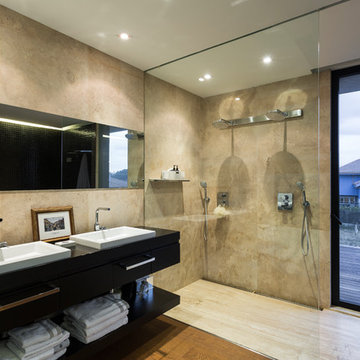
Inspiration för stora moderna en-suite badrum, med öppna hyllor, svarta skåp, en dubbeldusch, ett fristående handfat, bruna väggar och mellanmörkt trägolv
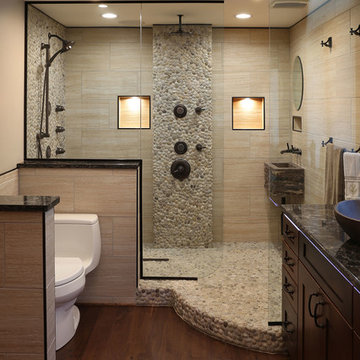
Foto på ett mellanstort rustikt en-suite badrum, med luckor med infälld panel, skåp i mörkt trä, en dubbeldusch, en toalettstol med separat cisternkåpa, beige kakel, beige väggar, mellanmörkt trägolv, ett fristående handfat och med dusch som är öppen
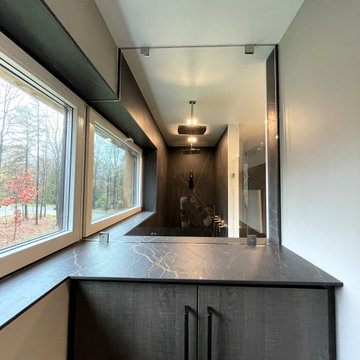
Shower walls are Dekton Laurent.
Storage cabinet in toilet room. Top of the cabinet is continuing Dekton, creating additional surface for decorative items or storage.
Windowsills are Dekton with mitered edge.
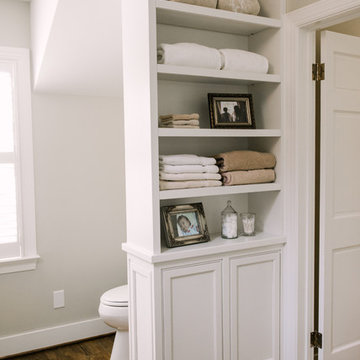
Photo by Paula Coldiron
Photo styling by Katrina Porter and Paula Coldiron
Inredning av ett klassiskt mellanstort en-suite badrum, med släta luckor, vita skåp, ett fristående badkar, en dubbeldusch, vit kakel, stenkakel, mellanmörkt trägolv, ett undermonterad handfat och marmorbänkskiva
Inredning av ett klassiskt mellanstort en-suite badrum, med släta luckor, vita skåp, ett fristående badkar, en dubbeldusch, vit kakel, stenkakel, mellanmörkt trägolv, ett undermonterad handfat och marmorbänkskiva
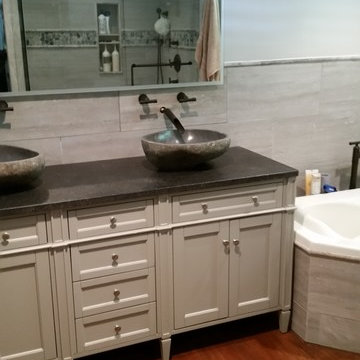
Vessel stone sinks, back lit mirror, Sanoma Forge faucets
Inspiration för ett funkis svart svart badrum, med möbel-liknande, beige skåp, ett hörnbadkar, en dubbeldusch, en toalettstol med hel cisternkåpa, grå kakel, keramikplattor, grå väggar, mellanmörkt trägolv, ett fristående handfat, bänkskiva i täljsten och dusch med gångjärnsdörr
Inspiration för ett funkis svart svart badrum, med möbel-liknande, beige skåp, ett hörnbadkar, en dubbeldusch, en toalettstol med hel cisternkåpa, grå kakel, keramikplattor, grå väggar, mellanmörkt trägolv, ett fristående handfat, bänkskiva i täljsten och dusch med gångjärnsdörr
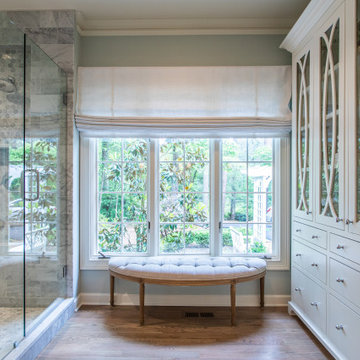
Bild på ett stort vintage vit vitt en-suite badrum, med skåp i shakerstil, vita skåp, ett fristående badkar, en dubbeldusch, en toalettstol med hel cisternkåpa, grå kakel, mellanmörkt trägolv, ett undermonterad handfat och dusch med gångjärnsdörr
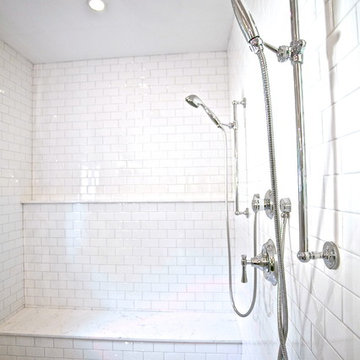
White Subway Tile Shower accented with Chrome Luxart Fixtures, Cantera Marble Basket Weave Flooring and Venatino Solid Surfaces
Inspiration för mellanstora klassiska en-suite badrum, med ett undermonterad handfat, möbel-liknande, svarta skåp, marmorbänkskiva, en dubbeldusch, vit kakel, tunnelbanekakel, grå väggar och mellanmörkt trägolv
Inspiration för mellanstora klassiska en-suite badrum, med ett undermonterad handfat, möbel-liknande, svarta skåp, marmorbänkskiva, en dubbeldusch, vit kakel, tunnelbanekakel, grå väggar och mellanmörkt trägolv
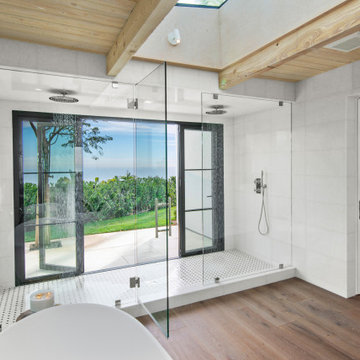
Bild på ett tropiskt en-suite badrum, med ett fristående badkar, en dubbeldusch, vit kakel, mellanmörkt trägolv, brunt golv och dusch med gångjärnsdörr
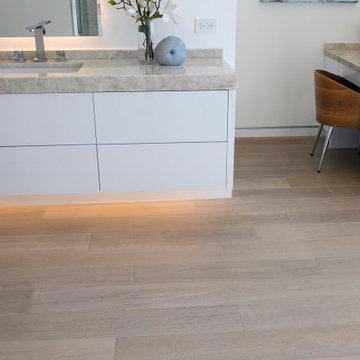
French White 9" Oak select grade flooring
Foto på ett mycket stort funkis beige en-suite badrum, med släta luckor, vita skåp, ett badkar med tassar, en dubbeldusch, beige kakel, vita väggar, mellanmörkt trägolv, marmorbänkskiva, brunt golv och dusch med skjutdörr
Foto på ett mycket stort funkis beige en-suite badrum, med släta luckor, vita skåp, ett badkar med tassar, en dubbeldusch, beige kakel, vita väggar, mellanmörkt trägolv, marmorbänkskiva, brunt golv och dusch med skjutdörr
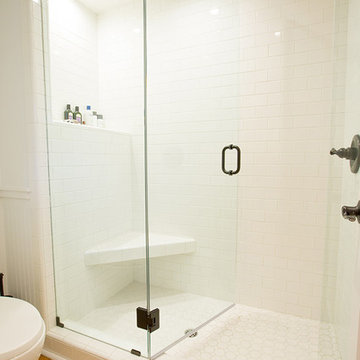
Exempel på ett mellanstort maritimt badrum för barn, med släta luckor, vita skåp, en dubbeldusch, en toalettstol med separat cisternkåpa, vit kakel, cementkakel, vita väggar, mellanmörkt trägolv, ett undermonterad handfat och bänkskiva i betong
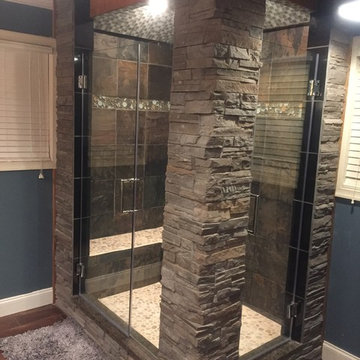
Foto på ett mycket stort rustikt en-suite badrum, med blå väggar, brunt golv, luckor med lamellpanel, vita skåp, ett fristående badkar, en dubbeldusch, mellanmörkt trägolv och ett undermonterad handfat
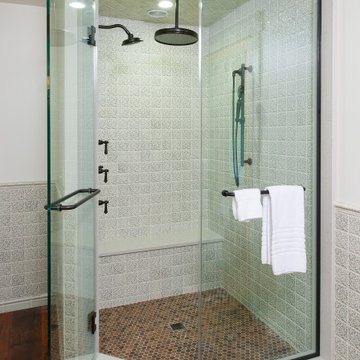
The Master Bathroom features warm antique oak wide plank floors from Carlisle Flooring. Embossed tile wainscoting walls from Pratt and Larson envelopes the room as well as covers the shower walls. Custom vanity cabinets were painted and glazed in a light gray wash and were topped with a quartz countertop. The curvy silhouette of the mirrors as well as the embroidered window valance and area rug bring softness to the space. Motorized window shades allow for instant privacy for the claw foot tub in the bay. Shower features hex wood look tile floor, bench seat, 3 shower heads including rain shower head in oil rubbed bronze finish.
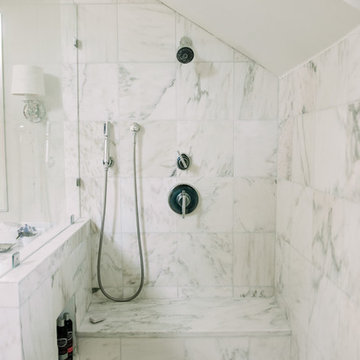
Photo by Paula Coldiron
Photo styling by Katrina Porter and Paula Coldiron
Foto på ett mellanstort vintage en-suite badrum, med släta luckor, vita skåp, ett fristående badkar, en dubbeldusch, vit kakel, stenkakel, mellanmörkt trägolv, ett undermonterad handfat och marmorbänkskiva
Foto på ett mellanstort vintage en-suite badrum, med släta luckor, vita skåp, ett fristående badkar, en dubbeldusch, vit kakel, stenkakel, mellanmörkt trägolv, ett undermonterad handfat och marmorbänkskiva
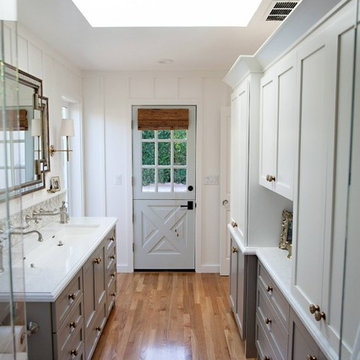
Transitional Master Bathroom featuring a trough sink, wall mounted fixtures, custom vanity, and custom board and batten millwork.
Photo by Shanni Weilert
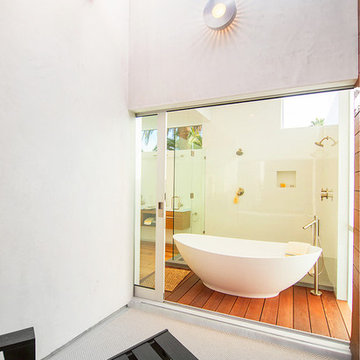
Bild på ett funkis en-suite badrum, med ett fristående badkar, en dubbeldusch, ett fristående handfat, släta luckor, skåp i mellenmörkt trä, vit kakel, keramikplattor, vita väggar och mellanmörkt trägolv
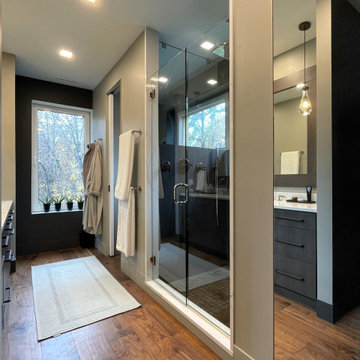
Shower walls are Dekton Laurent.
Countertop and shower trim is Engineered quartz Fantasy by Mont Surfaces.
All plumbing fixtures and accessories are Kallista by Kohler.
Glass shower door and glass partition to separate shower and toilet room.
Frameless cabinetry with laminate doors.
Pocket door into the toilet room.

This 1964 Preston Hollow home was in the perfect location and had great bones but was not perfect for this family that likes to entertain. They wanted to open up their kitchen up to the den and entry as much as possible, as it was small and completely closed off. They needed significant wine storage and they did want a bar area but not where it was currently located. They also needed a place to stage food and drinks outside of the kitchen. There was a formal living room that was not necessary and a formal dining room that they could take or leave. Those spaces were opened up, the previous formal dining became their new home office, which was previously in the master suite. The master suite was completely reconfigured, removing the old office, and giving them a larger closet and beautiful master bathroom. The game room, which was converted from the garage years ago, was updated, as well as the bathroom, that used to be the pool bath. The closet space in that room was redesigned, adding new built-ins, and giving us more space for a larger laundry room and an additional mudroom that is now accessible from both the game room and the kitchen! They desperately needed a pool bath that was easily accessible from the backyard, without having to walk through the game room, which they had to previously use. We reconfigured their living room, adding a full bathroom that is now accessible from the backyard, fixing that problem. We did a complete overhaul to their downstairs, giving them the house they had dreamt of!
As far as the exterior is concerned, they wanted better curb appeal and a more inviting front entry. We changed the front door, and the walkway to the house that was previously slippery when wet and gave them a more open, yet sophisticated entry when you walk in. We created an outdoor space in their backyard that they will never want to leave! The back porch was extended, built a full masonry fireplace that is surrounded by a wonderful seating area, including a double hanging porch swing. The outdoor kitchen has everything they need, including tons of countertop space for entertaining, and they still have space for a large outdoor dining table. The wood-paneled ceiling and the mix-matched pavers add a great and unique design element to this beautiful outdoor living space. Scapes Incorporated did a fabulous job with their backyard landscaping, making it a perfect daily escape. They even decided to add turf to their entire backyard, keeping minimal maintenance for this busy family. The functionality this family now has in their home gives the true meaning to Living Better Starts Here™.
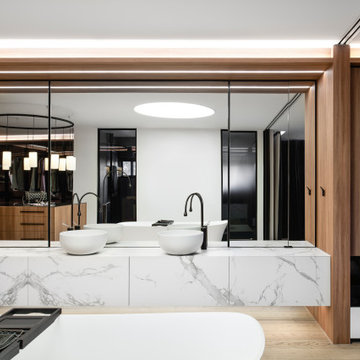
Idéer för mycket stora funkis en-suite badrum, med ett fristående badkar, en dubbeldusch, mellanmörkt trägolv, ett fristående handfat, marmorbänkskiva och dusch med gångjärnsdörr
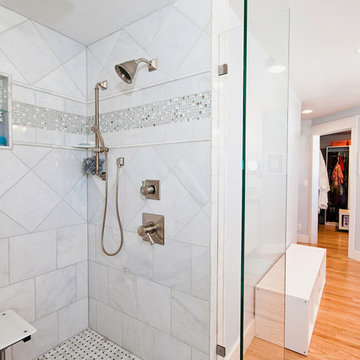
r2 Images
Idéer för att renovera ett mellanstort vintage en-suite badrum, med ett undermonterad handfat, luckor med infälld panel, vita skåp, granitbänkskiva, ett fristående badkar, en dubbeldusch, en toalettstol med separat cisternkåpa, flerfärgad kakel, mosaik, blå väggar och mellanmörkt trägolv
Idéer för att renovera ett mellanstort vintage en-suite badrum, med ett undermonterad handfat, luckor med infälld panel, vita skåp, granitbänkskiva, ett fristående badkar, en dubbeldusch, en toalettstol med separat cisternkåpa, flerfärgad kakel, mosaik, blå väggar och mellanmörkt trägolv
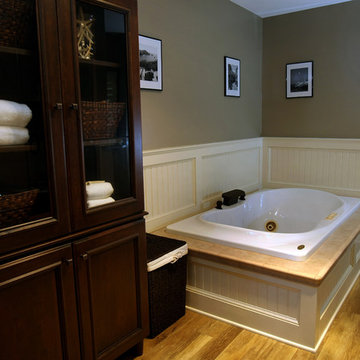
Having two shower heads and separate marble
shelves and seats is a convenience they both enjoy. They particularly adored the “worn oak vinyl flooring” by Amtico which looked just like wood without the maintenance. The custom vanity and linen tower cabinetry was custom cherry with a mocha finish and was a stunning contrast to the neutral tile and all wood beadboard that created a resort-like feel for our clients.
446 foton på badrum, med en dubbeldusch och mellanmörkt trägolv
3
