446 foton på badrum, med en dubbeldusch och mellanmörkt trägolv
Sortera efter:
Budget
Sortera efter:Populärt i dag
81 - 100 av 446 foton
Artikel 1 av 3
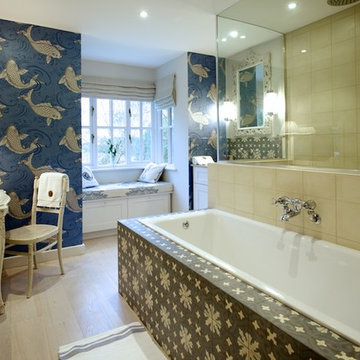
Foto på ett stort eklektiskt en-suite badrum, med ett nedsänkt handfat, skåp i shakerstil, vita skåp, bänkskiva i kalksten, ett platsbyggt badkar, en dubbeldusch, en vägghängd toalettstol, flerfärgad kakel, grå väggar och mellanmörkt trägolv
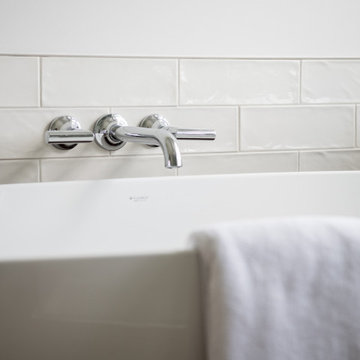
Glass shower and soaking tub sit on an elevated wood platform, creating a spa atmosphere.
Bild på ett stort funkis vit vitt en-suite badrum, med skåp i shakerstil, skåp i ljust trä, ett fristående badkar, en dubbeldusch, en toalettstol med separat cisternkåpa, vit kakel, keramikplattor, mellanmörkt trägolv, ett undermonterad handfat, bänkskiva i kvarts och dusch med gångjärnsdörr
Bild på ett stort funkis vit vitt en-suite badrum, med skåp i shakerstil, skåp i ljust trä, ett fristående badkar, en dubbeldusch, en toalettstol med separat cisternkåpa, vit kakel, keramikplattor, mellanmörkt trägolv, ett undermonterad handfat, bänkskiva i kvarts och dusch med gångjärnsdörr
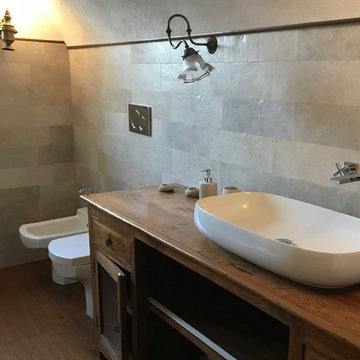
mobile bagno di recupero vintage
Exempel på ett litet lantligt brun brunt en-suite badrum, med öppna hyllor, skåp i slitet trä, ett badkar i en alkov, en dubbeldusch, en toalettstol med hel cisternkåpa, beige kakel, porslinskakel, beige väggar, mellanmörkt trägolv, ett fristående handfat, träbänkskiva, brunt golv och dusch med gångjärnsdörr
Exempel på ett litet lantligt brun brunt en-suite badrum, med öppna hyllor, skåp i slitet trä, ett badkar i en alkov, en dubbeldusch, en toalettstol med hel cisternkåpa, beige kakel, porslinskakel, beige väggar, mellanmörkt trägolv, ett fristående handfat, träbänkskiva, brunt golv och dusch med gångjärnsdörr
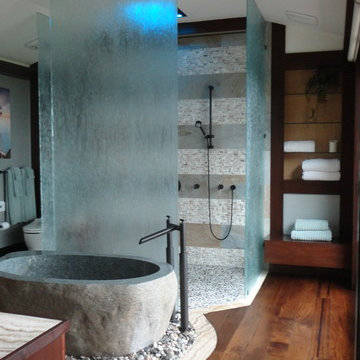
Renee A. Webley
Modern inredning av ett stort en-suite badrum, med ett fristående handfat, möbel-liknande, skåp i mellenmörkt trä, bänkskiva i onyx, ett fristående badkar, en dubbeldusch, en toalettstol med hel cisternkåpa, mellanmörkt trägolv, brunt golv och med dusch som är öppen
Modern inredning av ett stort en-suite badrum, med ett fristående handfat, möbel-liknande, skåp i mellenmörkt trä, bänkskiva i onyx, ett fristående badkar, en dubbeldusch, en toalettstol med hel cisternkåpa, mellanmörkt trägolv, brunt golv och med dusch som är öppen
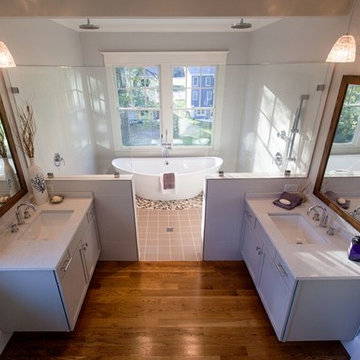
Inspiration för stora klassiska en-suite badrum, med skåp i shakerstil, grå skåp, ett fristående badkar, en dubbeldusch, grå väggar, mellanmörkt trägolv och ett undermonterad handfat

French White Oak 9" Select grade flooring leading to this master bathroom
Idéer för mycket stora funkis beige en-suite badrum, med släta luckor, vita skåp, ett badkar med tassar, en dubbeldusch, beige kakel, vita väggar, mellanmörkt trägolv, marmorbänkskiva, brunt golv och dusch med skjutdörr
Idéer för mycket stora funkis beige en-suite badrum, med släta luckor, vita skåp, ett badkar med tassar, en dubbeldusch, beige kakel, vita väggar, mellanmörkt trägolv, marmorbänkskiva, brunt golv och dusch med skjutdörr
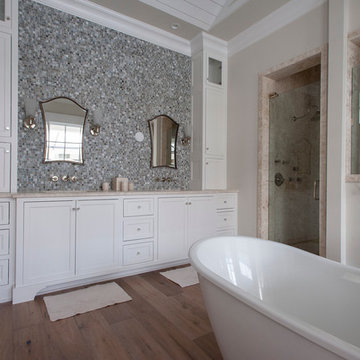
Foto på ett stort funkis en-suite badrum, med ett undermonterad handfat, luckor med profilerade fronter, vita skåp, marmorbänkskiva, ett fristående badkar, en dubbeldusch, flerfärgad kakel, stenkakel, beige väggar och mellanmörkt trägolv
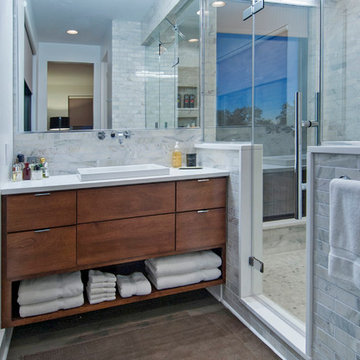
wall to wall mounted - elevating vanity, custom cabinets, commercial store front windows, industrial modern design, carrara wall and floor tile, custom shower wall and door,
Karli Moore Photography
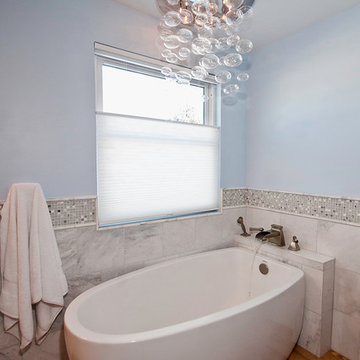
r2 Images
Inspiration för ett mellanstort vintage en-suite badrum, med ett undermonterad handfat, luckor med infälld panel, vita skåp, granitbänkskiva, ett fristående badkar, en dubbeldusch, en toalettstol med separat cisternkåpa, flerfärgad kakel, mosaik, blå väggar och mellanmörkt trägolv
Inspiration för ett mellanstort vintage en-suite badrum, med ett undermonterad handfat, luckor med infälld panel, vita skåp, granitbänkskiva, ett fristående badkar, en dubbeldusch, en toalettstol med separat cisternkåpa, flerfärgad kakel, mosaik, blå väggar och mellanmörkt trägolv
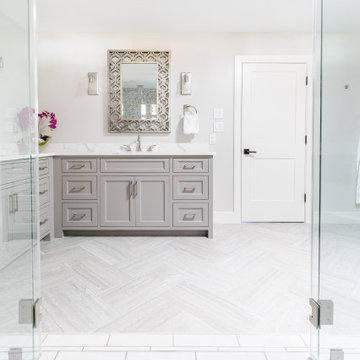
This 1964 Preston Hollow home was in the perfect location and had great bones but was not perfect for this family that likes to entertain. They wanted to open up their kitchen up to the den and entry as much as possible, as it was small and completely closed off. They needed significant wine storage and they did want a bar area but not where it was currently located. They also needed a place to stage food and drinks outside of the kitchen. There was a formal living room that was not necessary and a formal dining room that they could take or leave. Those spaces were opened up, the previous formal dining became their new home office, which was previously in the master suite. The master suite was completely reconfigured, removing the old office, and giving them a larger closet and beautiful master bathroom. The game room, which was converted from the garage years ago, was updated, as well as the bathroom, that used to be the pool bath. The closet space in that room was redesigned, adding new built-ins, and giving us more space for a larger laundry room and an additional mudroom that is now accessible from both the game room and the kitchen! They desperately needed a pool bath that was easily accessible from the backyard, without having to walk through the game room, which they had to previously use. We reconfigured their living room, adding a full bathroom that is now accessible from the backyard, fixing that problem. We did a complete overhaul to their downstairs, giving them the house they had dreamt of!
As far as the exterior is concerned, they wanted better curb appeal and a more inviting front entry. We changed the front door, and the walkway to the house that was previously slippery when wet and gave them a more open, yet sophisticated entry when you walk in. We created an outdoor space in their backyard that they will never want to leave! The back porch was extended, built a full masonry fireplace that is surrounded by a wonderful seating area, including a double hanging porch swing. The outdoor kitchen has everything they need, including tons of countertop space for entertaining, and they still have space for a large outdoor dining table. The wood-paneled ceiling and the mix-matched pavers add a great and unique design element to this beautiful outdoor living space. Scapes Incorporated did a fabulous job with their backyard landscaping, making it a perfect daily escape. They even decided to add turf to their entire backyard, keeping minimal maintenance for this busy family. The functionality this family now has in their home gives the true meaning to Living Better Starts Here™.
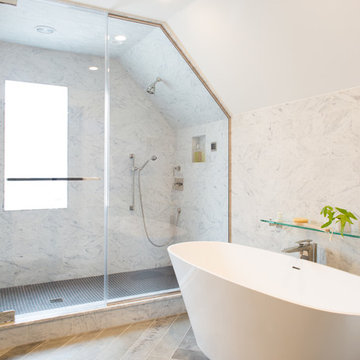
Meredith Heuer
Inspiration för stora klassiska en-suite badrum, med ett konsol handfat, öppna hyllor, vita skåp, marmorbänkskiva, ett fristående badkar, en dubbeldusch, grå kakel, marmorkakel, vita väggar, mellanmörkt trägolv, brunt golv och dusch med gångjärnsdörr
Inspiration för stora klassiska en-suite badrum, med ett konsol handfat, öppna hyllor, vita skåp, marmorbänkskiva, ett fristående badkar, en dubbeldusch, grå kakel, marmorkakel, vita väggar, mellanmörkt trägolv, brunt golv och dusch med gångjärnsdörr
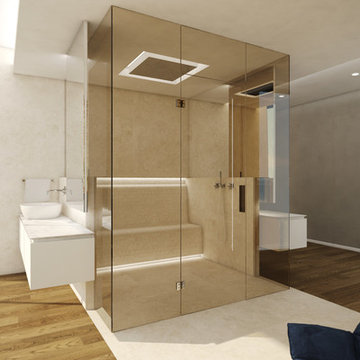
BRENTWOOD HILLS 95
Architecture & interior design
Brentwood, Tennessee, USA
© 2016, CADFACE
Inredning av ett modernt mycket stort en-suite badrum, med vita skåp, flerfärgad kakel, flerfärgade väggar, en dubbeldusch, marmorkakel, bänkskiva i kvartsit, flerfärgat golv, dusch med gångjärnsdörr, mellanmörkt trägolv och ett fristående handfat
Inredning av ett modernt mycket stort en-suite badrum, med vita skåp, flerfärgad kakel, flerfärgade väggar, en dubbeldusch, marmorkakel, bänkskiva i kvartsit, flerfärgat golv, dusch med gångjärnsdörr, mellanmörkt trägolv och ett fristående handfat
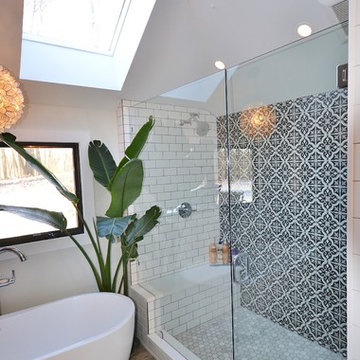
Master bath retreat with all the bells and whistles. This clients original master bath was cluttered and cramped. It was a large space but crowded with walls separating the area into many smaller spaces. We redesigned the bath removing walls, moving and replacing the window, and changing the configuration. Needing extra storage was another driving facture of this project. Using a custom vanity with all functional drawers, installing a full wall of linen cabinets with custom interior organizers for jewelry, shoes, etc., and installing an area of floating shelves and coat hooks added tons of great storage. A new spacious shower with double shower heads and an awesome tile design really makes a statement. This bathroom has it all.
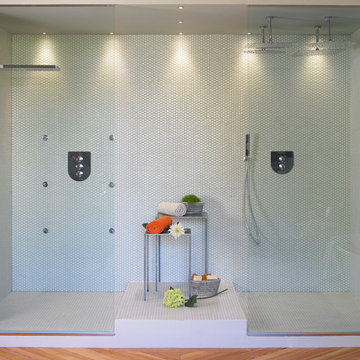
Idéer för ett modernt badrum, med vit kakel, mosaik, vita väggar, mellanmörkt trägolv, brunt golv, med dusch som är öppen och en dubbeldusch
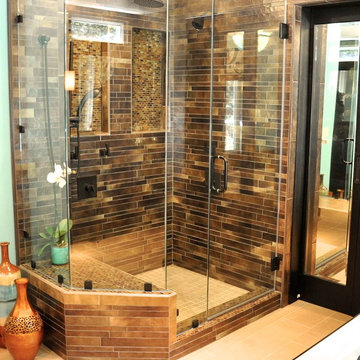
Master Bath surrounded floor to wall tile. Warm natural colors and glass shower doors.
Inredning av ett modernt mellanstort en-suite badrum, med ett undermonterat badkar, en dubbeldusch, en toalettstol med hel cisternkåpa, brun kakel, keramikplattor, blå väggar och mellanmörkt trägolv
Inredning av ett modernt mellanstort en-suite badrum, med ett undermonterat badkar, en dubbeldusch, en toalettstol med hel cisternkåpa, brun kakel, keramikplattor, blå väggar och mellanmörkt trägolv
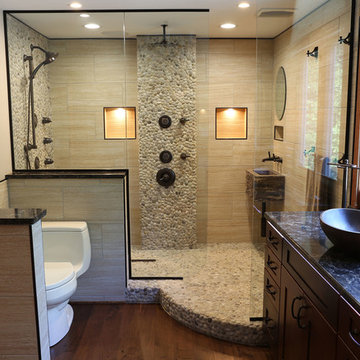
Inspiration för ett mellanstort rustikt en-suite badrum, med luckor med infälld panel, skåp i mörkt trä, en dubbeldusch, en toalettstol med separat cisternkåpa, beige kakel, beige väggar, mellanmörkt trägolv, ett fristående handfat och med dusch som är öppen
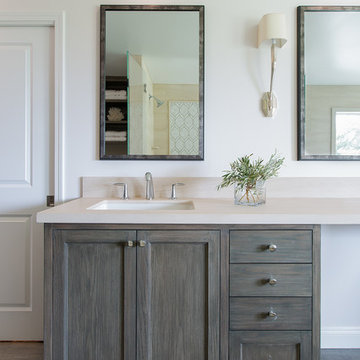
Inspiration för mellanstora klassiska en-suite badrum, med ett platsbyggt badkar, mellanmörkt trägolv, ett undermonterad handfat, bänkskiva i kalksten, skåp i shakerstil, skåp i slitet trä, en dubbeldusch och vita väggar
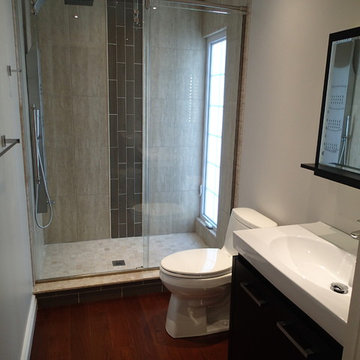
Full Gut, Changed Layout (Relocated Entryway and Fixtures)
Exempel på ett litet klassiskt badrum med dusch, med släta luckor, svarta skåp, en dubbeldusch, en toalettstol med hel cisternkåpa, beige kakel, porslinskakel, vita väggar, mellanmörkt trägolv, ett väggmonterat handfat och bänkskiva i akrylsten
Exempel på ett litet klassiskt badrum med dusch, med släta luckor, svarta skåp, en dubbeldusch, en toalettstol med hel cisternkåpa, beige kakel, porslinskakel, vita väggar, mellanmörkt trägolv, ett väggmonterat handfat och bänkskiva i akrylsten
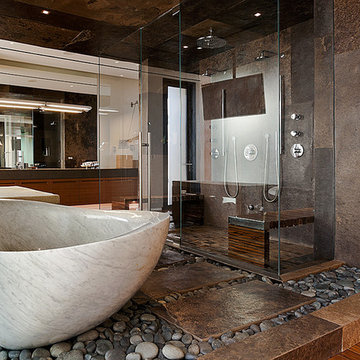
Photo: Bill Timmerman + Zack Hussain
Blurring of the line between inside and out has been established throughout this home. Space is not determined by the enclosure but through the idea of space extending past perceived barriers into an expanded form of living indoors and out. Even in this harsh environment, one is able to enjoy this concept through the development of exterior courts which are designed to shade and protect. Reminiscent of the crevices found in our rock formations where one often finds an oasis of life in this environment.
DL featured product: DL custom rugs including sculpted Patagonian sheepskin, wool / silk custom graphics and champagne silk galaxy. Custom 11′ live-edge laurel slabwood bench, Trigo bronze smoked acrylic + crocodile embossed leather barstools, polished stainless steel outdoor Pantera bench, special commissioned steel sculpture, metallic leather True Love lounge chair, blackened steel + micro-slab console and fiberglass pool lounges.
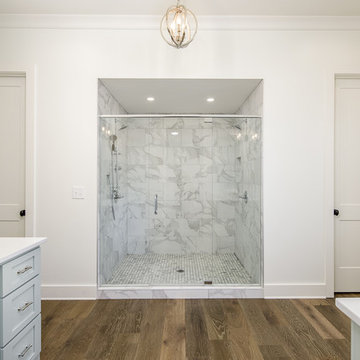
Idéer för stora amerikanska vitt en-suite badrum, med grå skåp, en dubbeldusch, grå kakel, marmorkakel, vita väggar, mellanmörkt trägolv, marmorbänkskiva, brunt golv och dusch med gångjärnsdörr
446 foton på badrum, med en dubbeldusch och mellanmörkt trägolv
5
