446 foton på badrum, med en dubbeldusch och mellanmörkt trägolv
Sortera efter:
Budget
Sortera efter:Populärt i dag
101 - 120 av 446 foton
Artikel 1 av 3
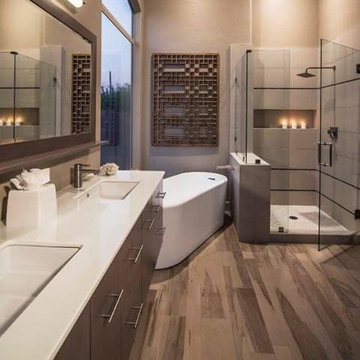
Bild på ett funkis en-suite badrum, med ett fristående badkar, en dubbeldusch, beige väggar, mellanmörkt trägolv och ett konsol handfat
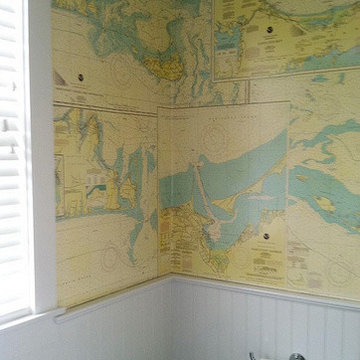
Bild på ett mellanstort maritimt badrum för barn, med ett fristående badkar, en dubbeldusch, vita väggar och mellanmörkt trägolv
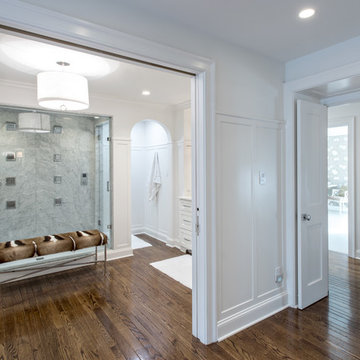
Architecture and Construction by Rock Paper Hammer.
Interior Design by Lindsay Habeeb.
Photography by Andrew Hyslop.
Idéer för stora vintage en-suite badrum, med luckor med infälld panel, vita skåp, bänkskiva i kvarts, en dubbeldusch, stenhäll, vita väggar och mellanmörkt trägolv
Idéer för stora vintage en-suite badrum, med luckor med infälld panel, vita skåp, bänkskiva i kvarts, en dubbeldusch, stenhäll, vita väggar och mellanmörkt trägolv
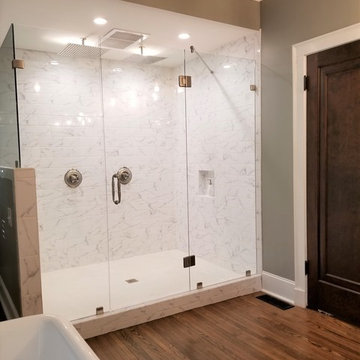
The owners hired a contractor to remove a wall between the original bathroom and a bonus room to make a more open space. A custom shower was installed using faux marble subway tiles. The shower also has double ceiling shower heads and a glass enclosure. To take advantage of the 10 ft. ceilings, two beveled glass mirrors were added above the vanity. The vanity was an antique piece that was purchased specifically for the space, and retrofitted with plumbing and fixtures. A period style bathtub and fixtures were installed in front of the large double window. Again, faux wood blinds were installed, and dark gray silk taffeta drapes were hung to give this bathroom a regal feel.
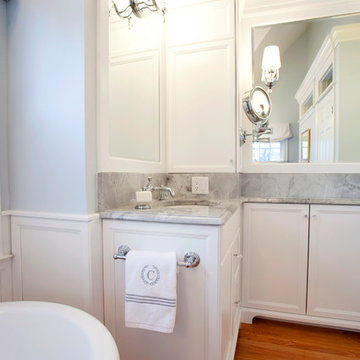
A nonporous and nonabsorbent material, Quartz won’t absorb odors, moisture or bacteria from food. Clean up is simple with mild soap and water, and quartz does not need to be sealed. Photo by Chrissy Racho.
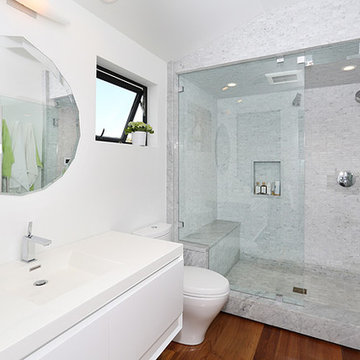
VIP Photography
Inspiration för moderna en-suite badrum, med ett integrerad handfat, släta luckor, vita skåp, bänkskiva i kvarts, en dubbeldusch, en toalettstol med separat cisternkåpa, vit kakel, stenkakel, vita väggar och mellanmörkt trägolv
Inspiration för moderna en-suite badrum, med ett integrerad handfat, släta luckor, vita skåp, bänkskiva i kvarts, en dubbeldusch, en toalettstol med separat cisternkåpa, vit kakel, stenkakel, vita väggar och mellanmörkt trägolv
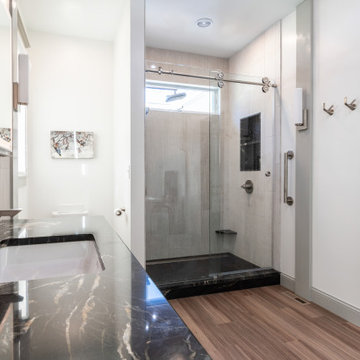
Luxurious Zen best decribes this Asian inspired master bath suite. Custom shoji screen panels line the hallway as you enter flanked by his and hers walkin closets. A foating vanity with lift up LED mirror sits center stage, with a generous free standing soking tub on the left, and an oversized custom shower on the right. Walnut wood floors and a cedar clad ceiling give warmth and ground the space.
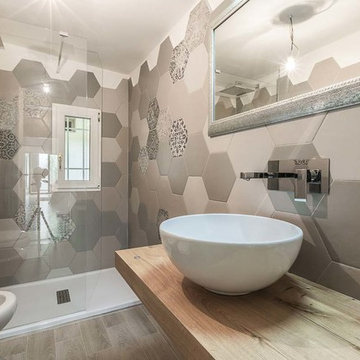
Bagno con piastrelle a motivo esagonale
Idéer för att renovera ett stort funkis badrum med dusch, med en dubbeldusch, en vägghängd toalettstol, beige kakel, brun kakel, flerfärgad kakel, mellanmörkt trägolv, ett fristående handfat och träbänkskiva
Idéer för att renovera ett stort funkis badrum med dusch, med en dubbeldusch, en vägghängd toalettstol, beige kakel, brun kakel, flerfärgad kakel, mellanmörkt trägolv, ett fristående handfat och träbänkskiva
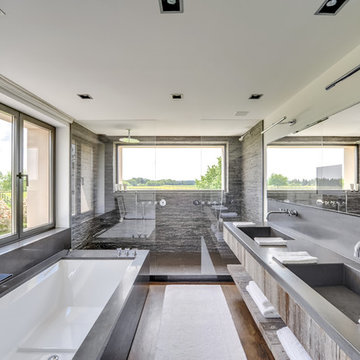
Shoootin
Inspiration för mellanstora moderna en-suite badrum, med öppna hyllor, skåp i slitet trä, ett undermonterat badkar, stenkakel, vita väggar, mellanmörkt trägolv, ett integrerad handfat, bänkskiva i betong, en dubbeldusch och med dusch som är öppen
Inspiration för mellanstora moderna en-suite badrum, med öppna hyllor, skåp i slitet trä, ett undermonterat badkar, stenkakel, vita väggar, mellanmörkt trägolv, ett integrerad handfat, bänkskiva i betong, en dubbeldusch och med dusch som är öppen
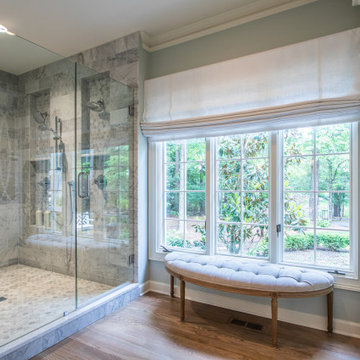
Idéer för ett stort klassiskt vit en-suite badrum, med skåp i shakerstil, vita skåp, ett fristående badkar, en dubbeldusch, en toalettstol med hel cisternkåpa, grå kakel, mellanmörkt trägolv, ett undermonterad handfat och dusch med gångjärnsdörr
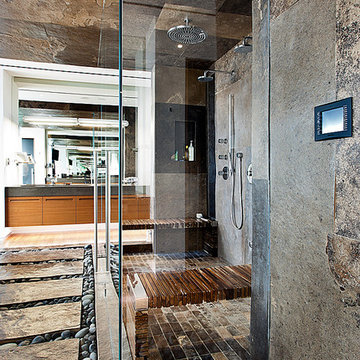
Photo: Bill Timmerman + Zack Hussain
Blurring of the line between inside and out has been established throughout this home. Space is not determined by the enclosure but through the idea of space extending past perceived barriers into an expanded form of living indoors and out. Even in this harsh environment, one is able to enjoy this concept through the development of exterior courts which are designed to shade and protect. Reminiscent of the crevices found in our rock formations where one often finds an oasis of life in this environment.
DL featured product: DL custom rugs including sculpted Patagonian sheepskin, wool / silk custom graphics and champagne silk galaxy. Custom 11′ live-edge laurel slabwood bench, Trigo bronze smoked acrylic + crocodile embossed leather barstools, polished stainless steel outdoor Pantera bench, special commissioned steel sculpture, metallic leather True Love lounge chair, blackened steel + micro-slab console and fiberglass pool lounges.
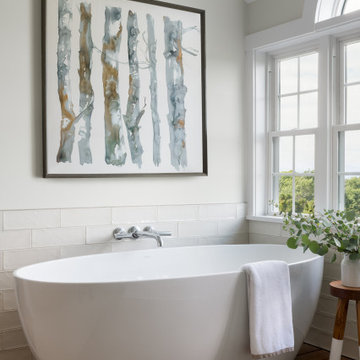
Glass shower and soaking tub sit on an elevated wood platform, creating a spa atmosphere.
Exempel på ett stort modernt vit vitt en-suite badrum, med skåp i shakerstil, skåp i ljust trä, ett fristående badkar, en dubbeldusch, en toalettstol med separat cisternkåpa, vit kakel, keramikplattor, mellanmörkt trägolv, ett undermonterad handfat, bänkskiva i kvarts och dusch med gångjärnsdörr
Exempel på ett stort modernt vit vitt en-suite badrum, med skåp i shakerstil, skåp i ljust trä, ett fristående badkar, en dubbeldusch, en toalettstol med separat cisternkåpa, vit kakel, keramikplattor, mellanmörkt trägolv, ett undermonterad handfat, bänkskiva i kvarts och dusch med gångjärnsdörr
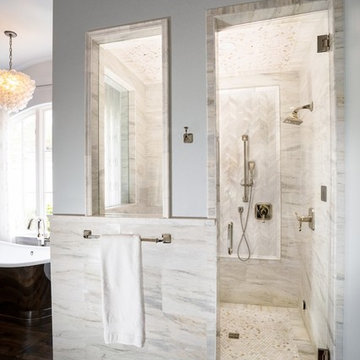
Tina Kuhlmann - Primrose Designs
Location: Rancho Santa Fe, CA, USA
Luxurious French inspired master bedroom nestled in Rancho Santa Fe with intricate details and a soft yet sophisticated palette. Photographed by John Lennon Photography https://www.primrosedi.com
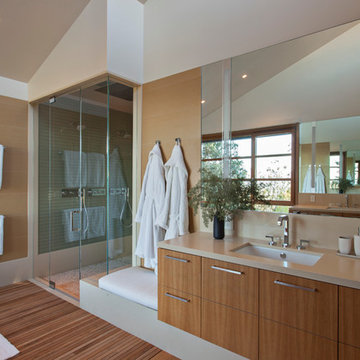
Inspiration för ett stort funkis en-suite badrum, med ett undermonterad handfat, släta luckor, skåp i mellenmörkt trä, bänkskiva i kvartsit, en dubbeldusch, grön kakel, glaskakel och mellanmörkt trägolv
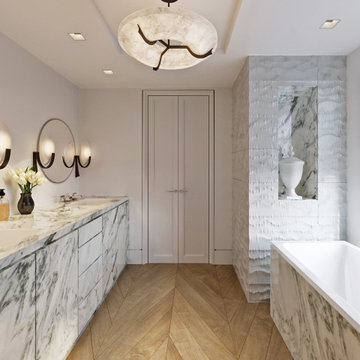
Cipriani marble clads a built in double vanity, built in tub, and decorative niches in this contemporary master bath. Artistic Tile's Dune series in Carrera Bianco clads full height storage cabinets. Walls and Ceiling are clad in smooth finish white plaster. A linear, low profile tray ceiling defines the ceiling. Accent lighting is provided by Hervé Van Der Straeten Sconces and Eric Schmitt Alabaster Chandeliers.
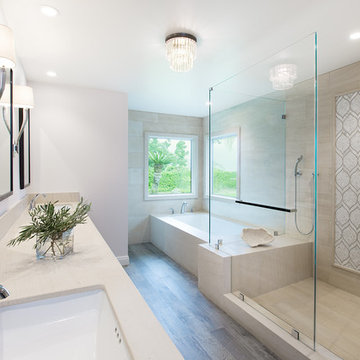
Idéer för ett mellanstort klassiskt en-suite badrum, med ett platsbyggt badkar, mellanmörkt trägolv, bänkskiva i kalksten, en dubbeldusch, vita väggar och ett undermonterad handfat
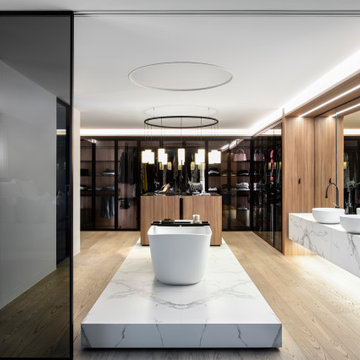
The challenge with large space is connection, trying to keep the space not only connected but in proportion to each other is a difficult task. The designer set out to keep the private areas of the space (shower & bath) completely hidden from view, the clients wish for connected spaces drove the designer to place these two functions on the south wall behind tinted glass doors, towel rails are concealed inside the shower area to keep from everyday view in the adjoining spaces.
One of the big points of the brief is timber floors, now most would say that timber floors can not be used in the bathroom but this is a mis conception; the BCA states that the floor must be water resistant (not water proof); the designer choose the MAFI system which can not only handle the water due to the use of fast grown larch sandwiched in between two 6mm layers of OAK which allows the product to breath but it can also handle underfloor heating which runs throughout the entire home
The house needed a bath, this is the only one in the house and the client wanted it to a showpiece; the family are not big on baths but you know the old adage…every home must have a bath! So, the designer decided to raise the bath, add a floor waste and a large format porcelain tile under, which allowed the heating a cooling to come up through the floor as the ceiling was to thin to house this.
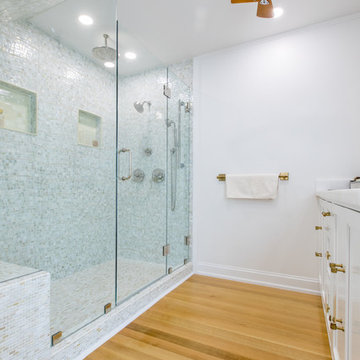
Full bath with custom solid white oak quarter and rift sawn wood floors, Key West, Florida. Flooring was made to order by Hull Forest Products, www.hullforest.com. 1-800-928-9602. Photo by Florence Nebbout.
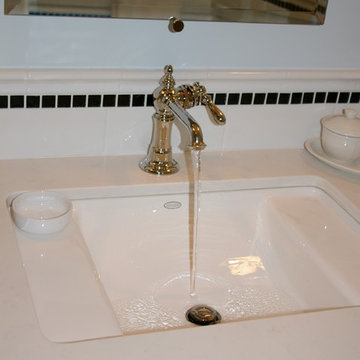
Dura Supreme Cabinetry
Photo by Highland Design Gallery
Amerikansk inredning av ett litet badrum med dusch, med ett undermonterad handfat, släta luckor, skåp i mellenmörkt trä, bänkskiva i kvarts, en dubbeldusch, en toalettstol med separat cisternkåpa, vit kakel, keramikplattor, blå väggar och mellanmörkt trägolv
Amerikansk inredning av ett litet badrum med dusch, med ett undermonterad handfat, släta luckor, skåp i mellenmörkt trä, bänkskiva i kvarts, en dubbeldusch, en toalettstol med separat cisternkåpa, vit kakel, keramikplattor, blå väggar och mellanmörkt trägolv
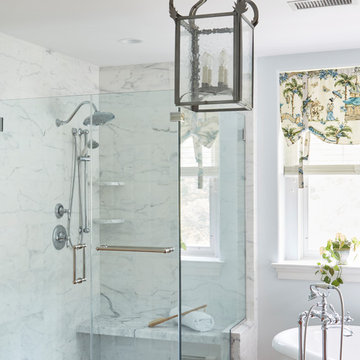
Michael Kaskel
Inredning av ett klassiskt stort en-suite badrum, med luckor med profilerade fronter, skåp i mellenmörkt trä, ett fristående badkar, en dubbeldusch, en toalettstol med separat cisternkåpa, vit kakel, marmorkakel, grå väggar, mellanmörkt trägolv, ett undermonterad handfat, marmorbänkskiva, brunt golv och dusch med gångjärnsdörr
Inredning av ett klassiskt stort en-suite badrum, med luckor med profilerade fronter, skåp i mellenmörkt trä, ett fristående badkar, en dubbeldusch, en toalettstol med separat cisternkåpa, vit kakel, marmorkakel, grå väggar, mellanmörkt trägolv, ett undermonterad handfat, marmorbänkskiva, brunt golv och dusch med gångjärnsdörr
446 foton på badrum, med en dubbeldusch och mellanmörkt trägolv
6
