4 870 foton på badrum, med en dusch i en alkov och gröna väggar
Sortera efter:
Budget
Sortera efter:Populärt i dag
21 - 40 av 4 870 foton
Artikel 1 av 3

Idéer för små funkis en-suite badrum, med släta luckor, vita skåp, en dusch i en alkov, en vägghängd toalettstol, flerfärgad kakel, porslinskakel, gröna väggar, klinkergolv i porslin, ett väggmonterat handfat, beiget golv och dusch med gångjärnsdörr

This primary en suite bath by Galaxy Building features a deep soaking tub, large shower, toilet compartment, custom vanity, skylight and tiled wall/backsplash. In House Photography.

Idéer för att renovera ett mellanstort vintage grå grått en-suite badrum, med skåp i shakerstil, vita skåp, ett fristående badkar, en dusch i en alkov, en toalettstol med hel cisternkåpa, grå kakel, porslinskakel, gröna väggar, klinkergolv i porslin, ett undermonterad handfat, granitbänkskiva, grått golv och dusch med gångjärnsdörr

Three different tile materials were chosen for the project, in the main part of the bathroom wood grain patterned tiles in a sandy bleached "wood" color blends with the carpeted bedroom. In the shower there are vertical field tiles on the walls with flat rocks for the floor and accent areas, all trimmed in bright white porcelain pencil tiles which match the sink and toilet. The threshold and trim pieces are quartz which match the bench and vanity counter top.

Small South Minneapolis bathroom; 3 x 6 white subway tile on walls and wainscot; 2 custom made Corian corner shelves in shower; glass block window with vent; herringbone pattern floor tile; Tub was refinshed
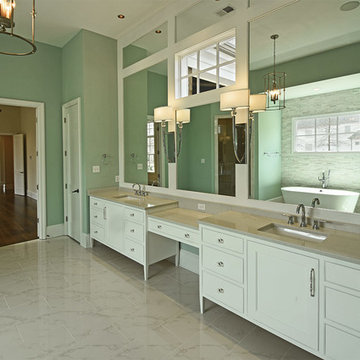
Idéer för ett mellanstort en-suite badrum, med luckor med infälld panel, vita skåp, ett fristående badkar, en dusch i en alkov, grå kakel, stenkakel, gröna väggar, marmorgolv, ett undermonterad handfat, bänkskiva i kvarts, vitt golv och dusch med gångjärnsdörr

Idéer för att renovera ett mellanstort industriellt en-suite badrum, med skåp i shakerstil, skåp i mörkt trä, en dusch i en alkov, travertinkakel, gröna väggar, mellanmörkt trägolv, ett undermonterad handfat och granitbänkskiva
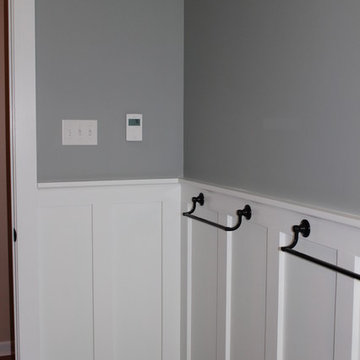
Board and Batten wainscoting with Kohler Bancroft oil rubbed bronze accessories Floor is Ege Terra 12x24 porcelain tile in Ivory. Wall color is heather
Nancy Benson

A distressed cottage located on the West River in Maryland was transformed into a quaint yet modern home. A coastal theme reverberated through the house to create a soothing aesthetic that will inspire it's homeowners and guests for years to come. A comfortable location to sit back and enjoy life on the water.
M.P. Collins Photography
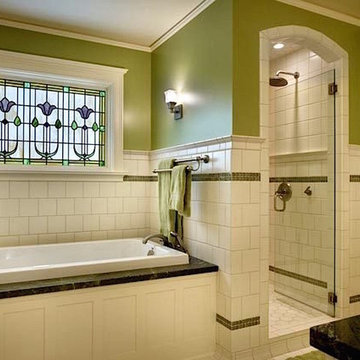
Bild på ett mellanstort vintage en-suite badrum, med ett platsbyggt badkar, en dusch i en alkov, vit kakel, keramikplattor, gröna väggar, klinkergolv i keramik och marmorbänkskiva
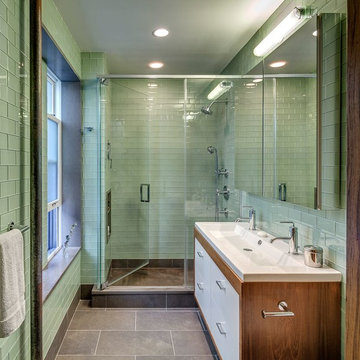
Francis Dzikowski
Inredning av ett klassiskt badrum, med ett avlångt handfat, gröna väggar, en dusch i en alkov, glaskakel, grön kakel, vita skåp och släta luckor
Inredning av ett klassiskt badrum, med ett avlångt handfat, gröna väggar, en dusch i en alkov, glaskakel, grön kakel, vita skåp och släta luckor
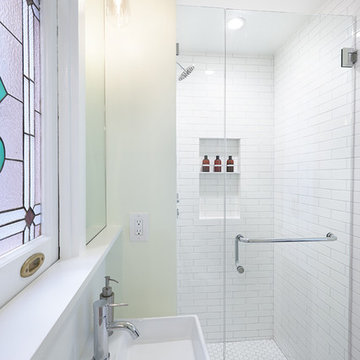
David Kingsbury, www.davidkingsburyphoto.com
Idéer för små funkis en-suite badrum, med ett väggmonterat handfat, skåp i shakerstil, vita skåp, bänkskiva i kvarts, en dusch i en alkov, en toalettstol med hel cisternkåpa, vit kakel, tunnelbanekakel, gröna väggar och marmorgolv
Idéer för små funkis en-suite badrum, med ett väggmonterat handfat, skåp i shakerstil, vita skåp, bänkskiva i kvarts, en dusch i en alkov, en toalettstol med hel cisternkåpa, vit kakel, tunnelbanekakel, gröna väggar och marmorgolv

This 3200 square foot home features a maintenance free exterior of LP Smartside, corrugated aluminum roofing, and native prairie landscaping. The design of the structure is intended to mimic the architectural lines of classic farm buildings. The outdoor living areas are as important to this home as the interior spaces; covered and exposed porches, field stone patios and an enclosed screen porch all offer expansive views of the surrounding meadow and tree line.
The home’s interior combines rustic timbers and soaring spaces which would have traditionally been reserved for the barn and outbuildings, with classic finishes customarily found in the family homestead. Walls of windows and cathedral ceilings invite the outdoors in. Locally sourced reclaimed posts and beams, wide plank white oak flooring and a Door County fieldstone fireplace juxtapose with classic white cabinetry and millwork, tongue and groove wainscoting and a color palate of softened paint hues, tiles and fabrics to create a completely unique Door County homestead.
Mitch Wise Design, Inc.
Richard Steinberger Photography
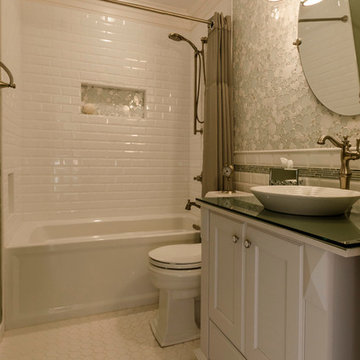
Inspiration för ett litet vintage en-suite badrum, med ett fristående handfat, luckor med infälld panel, vita skåp, bänkskiva i glas, ett badkar i en alkov, en dusch i en alkov, en toalettstol med separat cisternkåpa, vit kakel, keramikplattor, gröna väggar och klinkergolv i keramik
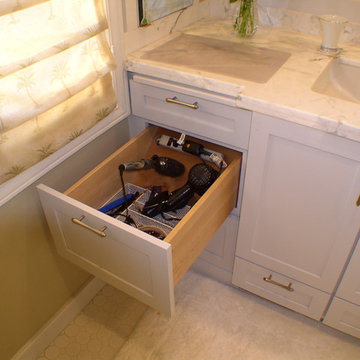
Idéer för mellanstora vintage en-suite badrum, med ett undermonterad handfat, skåp i shakerstil, vita skåp, marmorbänkskiva, ett undermonterat badkar, en dusch i en alkov, en toalettstol med separat cisternkåpa, vit kakel, keramikplattor, gröna väggar och mosaikgolv

Bild på ett funkis brun brunt badrum, med öppna hyllor, skåp i mellenmörkt trä, en dusch i en alkov, vit kakel, gröna väggar, ett fristående handfat, träbänkskiva, grått golv och dusch med gångjärnsdörr

This hall bathroom was a complete remodel. The green subway tile is by Bedrosian Tile. The marble mosaic floor tile is by Tile Club. The vanity is by Avanity.

This remodel began as a powder bathroom and hall bathroom project, giving the powder bath a beautiful shaker style wainscoting and completely remodeling the second-floor hall bath. The second-floor hall bathroom features a mosaic tile accent, subway tile used for the entire shower, brushed nickel finishes, and a beautiful dark grey stained vanity with a quartz countertop. Once the powder bath and hall bathroom was complete, the homeowner decided to immediately pursue the master bathroom, creating a stunning, relaxing space. The master bathroom received the same styled wainscotting as the powder bath, as well as a free-standing tub, oil-rubbed bronze finishes, and porcelain tile flooring.

Exempel på ett litet modernt grå grått en-suite badrum, med släta luckor, vita skåp, en dusch i en alkov, en vägghängd toalettstol, grön kakel, keramikplattor, gröna väggar, klinkergolv i porslin, ett undermonterad handfat, bänkskiva i akrylsten, grått golv och dusch med skjutdörr

Our clients wanted a REAL master bathroom with enough space for both of them to be in there at the same time. Their house, built in the 1940’s, still had plenty of the original charm, but also had plenty of its original tiny spaces that just aren’t very functional for modern life.
The original bathroom had a tiny stall shower, and just a single vanity with very limited storage and counter space. Not to mention kitschy pink subway tile on every wall. With some creative reconfiguring, we were able to reclaim about 25 square feet of space from the bedroom. Which gave us the space we needed to introduce a double vanity with plenty of storage, and a HUGE walk-in shower that spans the entire length of the new bathroom!
While we knew we needed to stay true to the original character of the house, we also wanted to bring in some modern flair! Pairing strong graphic floor tile with some subtle (and not so subtle) green tones gave us the perfect blend of classic sophistication with a modern glow up.
Our clients were thrilled with the look of their new space, and were even happier about how large and open it now feels!
4 870 foton på badrum, med en dusch i en alkov och gröna väggar
2
