13 366 foton på badrum, med en hörndusch och marmorgolv
Sortera efter:
Budget
Sortera efter:Populärt i dag
61 - 80 av 13 366 foton
Artikel 1 av 3
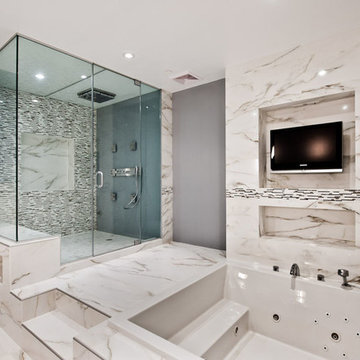
Bild på ett mycket stort funkis en-suite badrum, med en jacuzzi, en hörndusch, flerfärgad kakel, marmorkakel, grå väggar, marmorgolv, grått golv och dusch med gångjärnsdörr
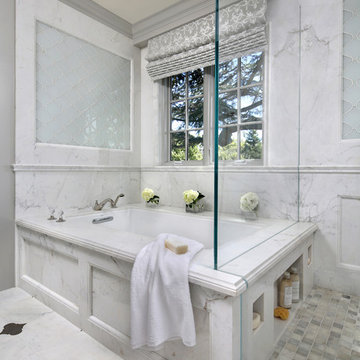
Inspiration för ett stort vintage en-suite badrum, med luckor med infälld panel, grå skåp, ett undermonterat badkar, en hörndusch, stenhäll, grå väggar, marmorgolv och ett undermonterad handfat

When we work on a private residence, we take every care to understand and respect that this is not just a property, structure or set of blueprints. This is your home. We listen first, working with your vision and sense of style, but combining your ideas with our extensive knowledge of finishes, materials and how to consider every last detail in order to create an overall look and feel that will really "wow."
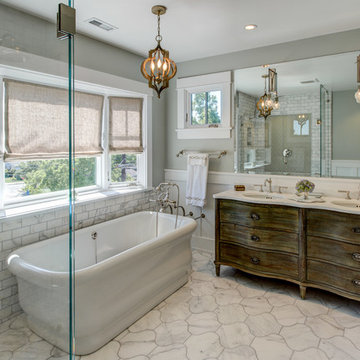
Idéer för mellanstora amerikanska en-suite badrum, med skåp i slitet trä, ett fristående badkar, en hörndusch, en toalettstol med separat cisternkåpa, vit kakel, tunnelbanekakel, grå väggar, marmorgolv, ett undermonterad handfat och marmorbänkskiva
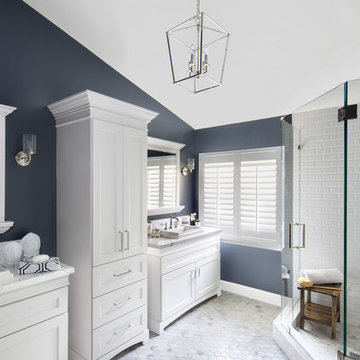
Jessica Glynn Photography
Idéer för stora maritima en-suite badrum, med skåp i shakerstil, vita skåp, en hörndusch, vit kakel, tunnelbanekakel, blå väggar, marmorgolv, ett fristående handfat och marmorbänkskiva
Idéer för stora maritima en-suite badrum, med skåp i shakerstil, vita skåp, en hörndusch, vit kakel, tunnelbanekakel, blå väggar, marmorgolv, ett fristående handfat och marmorbänkskiva

Idéer för ett modernt vit badrum, med skåp i shakerstil, vita skåp, en hörndusch, en toalettstol med separat cisternkåpa, grå kakel, vit kakel, marmorgolv, marmorbänkskiva, dusch med gångjärnsdörr och marmorkakel
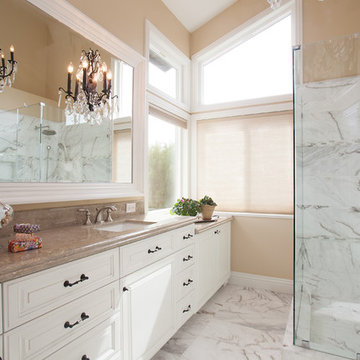
Inredning av ett modernt stort en-suite badrum, med luckor med upphöjd panel, vita skåp, en hörndusch, en toalettstol med separat cisternkåpa, marmorgolv, ett undermonterad handfat, marmorbänkskiva, bruna väggar, marmorkakel, vitt golv och dusch med gångjärnsdörr
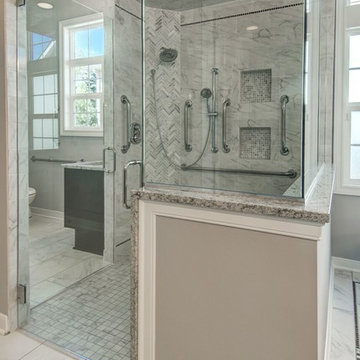
Inspiration för stora klassiska en-suite badrum, med luckor med infälld panel, skåp i mörkt trä, ett fristående badkar, en hörndusch, flerfärgad kakel, stenhäll, grå väggar, marmorgolv, ett undermonterad handfat och granitbänkskiva
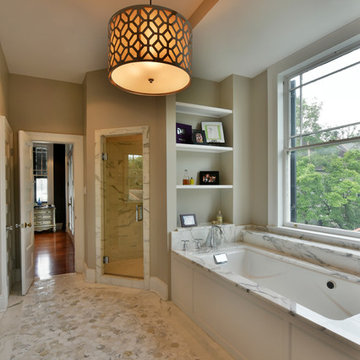
Idéer för att renovera ett stort vintage en-suite badrum, med ett undermonterat badkar, en hörndusch, skåp i shakerstil, vita skåp, grå kakel, vit kakel, stenkakel, beige väggar, marmorgolv, ett undermonterad handfat och marmorbänkskiva
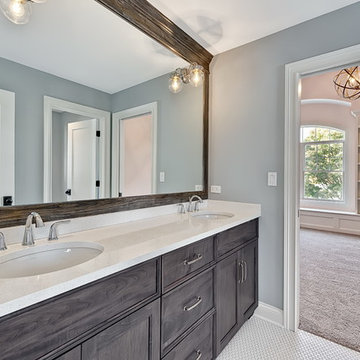
Inspiration för ett mellanstort amerikanskt en-suite badrum, med skåp i shakerstil, vita skåp, ett undermonterat badkar, en hörndusch, grå väggar, marmorgolv, ett undermonterad handfat, marmorbänkskiva, en toalettstol med separat cisternkåpa, vit kakel, vitt golv och dusch med gångjärnsdörr

Shower features (from top to bottom) 3" x 6" carrera marble, 1-1/2" chair rail, (4) rows of Mosaic, 1-in. pencil, 12" x 12" marble, with 2" x 2" honed marble on the shower floor. Fixtures and hardware are polished chrome. The recessed niche was sized for shampoo bottles and has mosaics for its back. The corner seat is a piece of 1-1/4" marble, measuring 18" x 18". Photo by Jerry Hankins
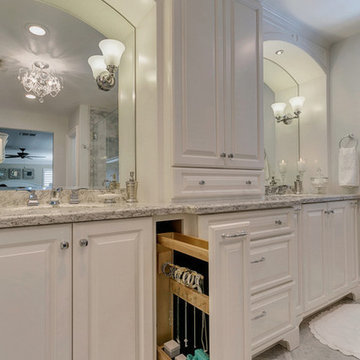
After completing their son’s room, we decided to continue the designing in my client’s master bathroom in Rancho Cucamonga, CA. Not only were the finishes completely overhauled, but the space plan was reconfigured too. They no longer wanted their soaking tub and requested a larger shower with a rain head and more counter top space and cabinetry. The couple wanted something that was not too trendy and desired a space that would look classic and stand the test of time. What better way to give them that than with marble, white cabinets and a chandelier to boot? This newly renovated master bath now features Cambria quartz counters, custom white cabinetry, marble flooring in a diamond pattern with mini-mosaic accents, a classic subway marble shower surround, frameless glass, new recessed and accent lighting, chrome fixtures, a coat of fresh grey paint on the walls and a few accessories to make the space feel complete.
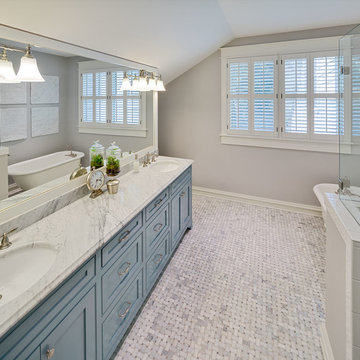
The blue vanity in this master bath is set off by the beaded shaker style doors. The countertops are Carrera marble, as well as the basketweave tile pattern on the floor. The clawfoot tub was restored and reglazed.
Firewater Photography

Master bathroom suite in a classic design of white inset cabinetry, tray ceiling finished with crown molding. The free standing Victoria Albert tub set on a marble stage and stunning chandelier. The flooring is marble in a herring bone pattern and walls are subway.
Photos by Blackstock Photography

The beautiful, old barn on this Topsfield estate was at risk of being demolished. Before approaching Mathew Cummings, the homeowner had met with several architects about the structure, and they had all told her that it needed to be torn down. Thankfully, for the sake of the barn and the owner, Cummings Architects has a long and distinguished history of preserving some of the oldest timber framed homes and barns in the U.S.
Once the homeowner realized that the barn was not only salvageable, but could be transformed into a new living space that was as utilitarian as it was stunning, the design ideas began flowing fast. In the end, the design came together in a way that met all the family’s needs with all the warmth and style you’d expect in such a venerable, old building.
On the ground level of this 200-year old structure, a garage offers ample room for three cars, including one loaded up with kids and groceries. Just off the garage is the mudroom – a large but quaint space with an exposed wood ceiling, custom-built seat with period detailing, and a powder room. The vanity in the powder room features a vanity that was built using salvaged wood and reclaimed bluestone sourced right on the property.
Original, exposed timbers frame an expansive, two-story family room that leads, through classic French doors, to a new deck adjacent to the large, open backyard. On the second floor, salvaged barn doors lead to the master suite which features a bright bedroom and bath as well as a custom walk-in closet with his and hers areas separated by a black walnut island. In the master bath, hand-beaded boards surround a claw-foot tub, the perfect place to relax after a long day.
In addition, the newly restored and renovated barn features a mid-level exercise studio and a children’s playroom that connects to the main house.
From a derelict relic that was slated for demolition to a warmly inviting and beautifully utilitarian living space, this barn has undergone an almost magical transformation to become a beautiful addition and asset to this stately home.
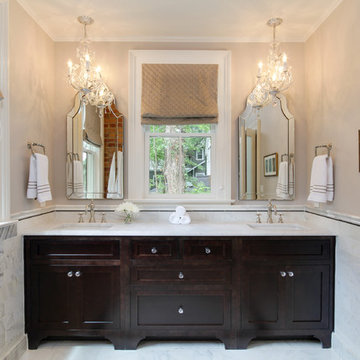
Tad Davis Photography
Idéer för ett stort klassiskt en-suite badrum, med ett undermonterad handfat, skåp i shakerstil, skåp i mörkt trä, marmorbänkskiva, en hörndusch, en toalettstol med separat cisternkåpa, vit kakel, mosaik, beige väggar, marmorgolv och grått golv
Idéer för ett stort klassiskt en-suite badrum, med ett undermonterad handfat, skåp i shakerstil, skåp i mörkt trä, marmorbänkskiva, en hörndusch, en toalettstol med separat cisternkåpa, vit kakel, mosaik, beige väggar, marmorgolv och grått golv
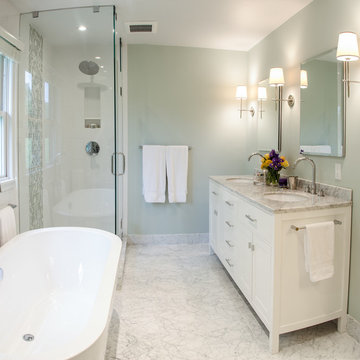
We updated the master bathroom, by opening up the former 3-wall shower and taking down the half wall separating the toilet.
The tall vertical accent bands, in the shower and behind the toilet enhance the 8' ceiling height.
It feel like this 8' x 14' room doubled in size, thanks to the glass frameless shower enclosure, the sleek freestanding tub and the light colors. The bathroom is modern in its design, and classic at the time with the use of marble and traditional wall sconces.
Photography credits: Tyler Trippet Photography
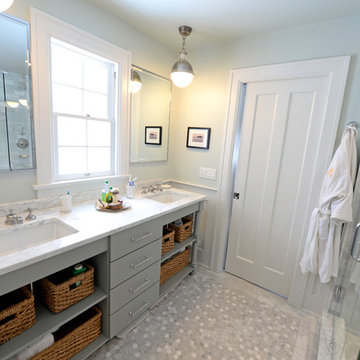
1. White carrera honed Hex tile and subway tile are complimented by the polished carrera on the custom designed vanity with Kohler Sinks.
2. Thomas O’Brien Hicks pendants in Antique Nickel hang over the mirrors from Restoration Hardware.
3. The Custom mosaic Niche in the Shower is repeated on the opposite wall beside the Tresham Toilet by Kohler.
4. Faucets and Shower Hardware are the Grafton Collection from Restoration Hardware.
5. Walls are painted with Sherwin Williams Emerald Paint in SW6204, Sea Salt, and the Wainscote is one shade lighter in SW6203 Spare White.
6. Pocket doors were installed using the original 100 year old doors, and add usable space in the room.
Photo Credit: Marc Golub
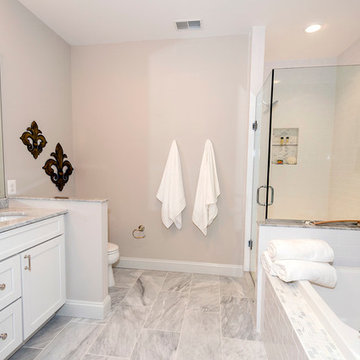
The master bathroom sports elegant shades of white and grey as its color scheme- Plumb Square Builders
Inredning av ett klassiskt mellanstort en-suite badrum, med vita skåp, ett platsbyggt badkar, en hörndusch, vit kakel, marmorgolv, marmorbänkskiva, skåp i shakerstil, ett undermonterad handfat, tunnelbanekakel och beige väggar
Inredning av ett klassiskt mellanstort en-suite badrum, med vita skåp, ett platsbyggt badkar, en hörndusch, vit kakel, marmorgolv, marmorbänkskiva, skåp i shakerstil, ett undermonterad handfat, tunnelbanekakel och beige väggar
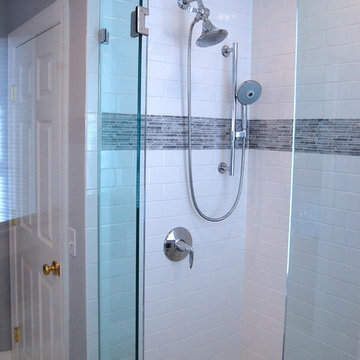
Bild på ett mellanstort vintage en-suite badrum, med luckor med profilerade fronter, vita skåp, ett badkar i en alkov, en hörndusch, en toalettstol med hel cisternkåpa, vit kakel, tunnelbanekakel, grå väggar, marmorgolv, ett undermonterad handfat, marmorbänkskiva, vitt golv och dusch med gångjärnsdörr
13 366 foton på badrum, med en hörndusch och marmorgolv
4
