13 366 foton på badrum, med en hörndusch och marmorgolv
Sortera efter:
Budget
Sortera efter:Populärt i dag
121 - 140 av 13 366 foton
Artikel 1 av 3
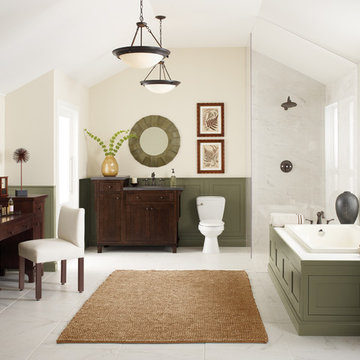
Idéer för att renovera ett stort vintage brun brunt en-suite badrum, med ett platsbyggt badkar, en hörndusch, en toalettstol med separat cisternkåpa, vit kakel, marmorkakel, beige väggar, marmorgolv, ett undermonterad handfat, vitt golv, dusch med gångjärnsdörr, möbel-liknande, skåp i mörkt trä och träbänkskiva
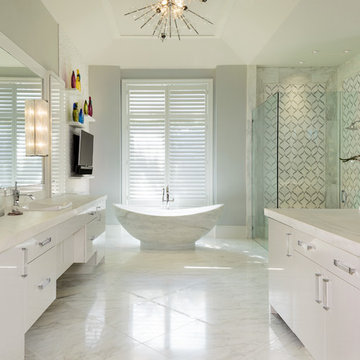
Interior Design by Sherri DuPont
Photography by Lori Hamilton
Inredning av ett modernt stort vit vitt en-suite badrum, med släta luckor, vita skåp, ett fristående badkar, en hörndusch, marmorgolv, marmorbänkskiva, vitt golv, dusch med gångjärnsdörr, grå kakel, vit kakel, grå väggar och ett fristående handfat
Inredning av ett modernt stort vit vitt en-suite badrum, med släta luckor, vita skåp, ett fristående badkar, en hörndusch, marmorgolv, marmorbänkskiva, vitt golv, dusch med gångjärnsdörr, grå kakel, vit kakel, grå väggar och ett fristående handfat

Graced with an abundance of windows, Alexandria’s modern meets traditional exterior boasts stylish stone accents, interesting rooflines and a pillared and welcoming porch. You’ll never lack for style or sunshine in this inspired transitional design perfect for a growing family. The timeless design merges a variety of classic architectural influences and fits perfectly into any neighborhood. A farmhouse feel can be seen in the exterior’s peaked roof, while the shingled accents reference the ever-popular Craftsman style. Inside, an abundance of windows flood the open-plan interior with light. Beyond the custom front door with its eye-catching sidelights is 2,350 square feet of living space on the first level, with a central foyer leading to a large kitchen and walk-in pantry, adjacent 14 by 16-foot hearth room and spacious living room with a natural fireplace. Also featured is a dining area and convenient home management center perfect for keeping your family life organized on the floor plan’s right side and a private study on the left, which lead to two patios, one covered and one open-air. Private spaces are concentrated on the 1,800-square-foot second level, where a large master suite invites relaxation and rest and includes built-ins, a master bath with double vanity and two walk-in closets. Also upstairs is a loft, laundry and two additional family bedrooms as well as 400 square foot of attic storage. The approximately 1,500-square-foot lower level features a 15 by 24-foot family room, a guest bedroom, billiards and refreshment area, and a 15 by 26-foot home theater perfect for movie nights.
Photographer: Ashley Avila Photography

This spacious Owner's Bath was created to maximize the natural lighting coming from the south-facing windows. . Marble flooring with a mosaic rug inset anchors the room. His and Her Vanities face each other. Large Glass shower with Bench is open to the rest of the bath. Photo by Spacecrafting.
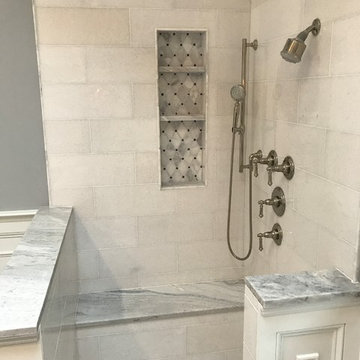
Idéer för mellanstora vintage en-suite badrum, med luckor med infälld panel, skåp i mörkt trä, ett fristående badkar, en hörndusch, beige kakel, keramikplattor, grå väggar, marmorgolv, ett undermonterad handfat, marmorbänkskiva, vitt golv och med dusch som är öppen
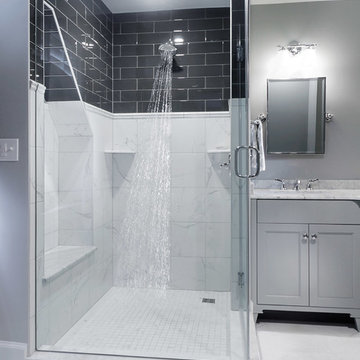
Jason Hall Photography
Inspiration för mellanstora moderna en-suite badrum, med möbel-liknande, grå skåp, en hörndusch, en toalettstol med separat cisternkåpa, grå kakel, glaskakel, grå väggar, marmorgolv, ett undermonterad handfat, marmorbänkskiva, vitt golv och dusch med gångjärnsdörr
Inspiration för mellanstora moderna en-suite badrum, med möbel-liknande, grå skåp, en hörndusch, en toalettstol med separat cisternkåpa, grå kakel, glaskakel, grå väggar, marmorgolv, ett undermonterad handfat, marmorbänkskiva, vitt golv och dusch med gångjärnsdörr
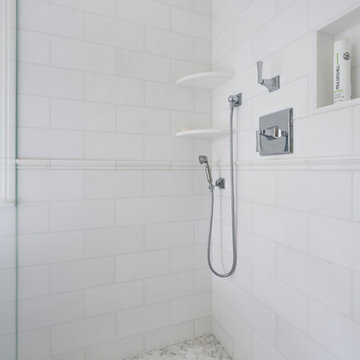
Inredning av ett klassiskt mellanstort en-suite badrum, med skåp i shakerstil, grå skåp, ett fristående badkar, en hörndusch, vit kakel, porslinskakel, grå väggar, marmorgolv, ett undermonterad handfat, bänkskiva i akrylsten, vitt golv och dusch med gångjärnsdörr
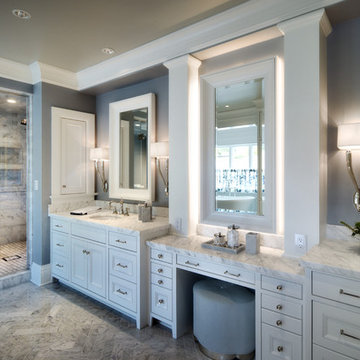
Mike Jensen Photography
Klassisk inredning av ett mycket stort en-suite badrum, med luckor med infälld panel, vita skåp, svart och vit kakel, marmorbänkskiva, stenkakel, ett fristående badkar, en hörndusch, en toalettstol med separat cisternkåpa, grå väggar, marmorgolv, ett undermonterad handfat, grått golv och dusch med gångjärnsdörr
Klassisk inredning av ett mycket stort en-suite badrum, med luckor med infälld panel, vita skåp, svart och vit kakel, marmorbänkskiva, stenkakel, ett fristående badkar, en hörndusch, en toalettstol med separat cisternkåpa, grå väggar, marmorgolv, ett undermonterad handfat, grått golv och dusch med gångjärnsdörr
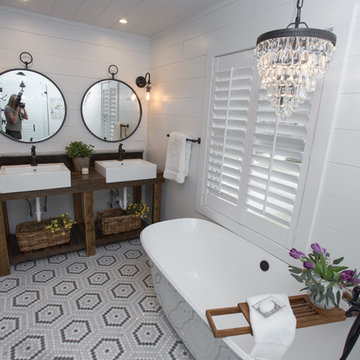
Idéer för ett litet lantligt en-suite badrum, med öppna hyllor, ett fristående badkar, en hörndusch, vit kakel, vita väggar, marmorgolv, ett fristående handfat och mosaik

Kohler Caxton under mount with bowls are accented by Water-works Studio Ludlow plumbing fixtures. Metal cross handles in a chrome finish adorn both bowls.
The Wellborn Estate Collection in maple with a Hanover door style and inset hinge Vanities support the beautiful Carrera white honed marble vanity tops with a simple eased edge. A large 1” beveled mirrors up to the ceiling with sconce cut-out were framed out matching trim– finishing the look and soften-ing the look of large mirrors.
A Kohler Sun struck freestanding soak tub is nestled between two wonderful windows and give view to the sky with a Velux CO-4 Solar powered Fresh Air Skylight. A Waterworks Studio Ludlow freestanding exposed tub filler with hand-shower and metal chrome cross handles continues the look.
The shower fixtures are the Waterworks Studio Lodlow and include both the wall shower arm and flange in chrome along with the hand shower. Two Moen body sprays add to the showering experience. Roeser’s signature niche for shower needs complete the functioning part of the shower. The beauty part is AE Tongue in chic tile in the “You don’t snow me”- 2.5 X 10.5 on shower walls to ceiling. Matching stone slabs were installed on the shower curb, niche sill and shelf along with the wall cap. A frameless custom shower door keeps the shower open and eloquent.
Tile floor was installed over heated flooring in the main bath with a Carrera Herringbone Mosaic on the bathroom flooring– as well the shower flooring.
To complete the room the AE Tongue in Chic tile was installed from the floor to 42” and finished with a pencil liner on top. A separate toilet room (not shown) gave privacy to the open floor plan. A Toto white elongated Bidet Washlet with night light, auto open and close, fan, deodorizer and dryer, to men-tion just a few of the features, was installed finishing this most eloquent, high-end, functional Master Bathroom.

Idéer för ett stort modernt en-suite badrum, med släta luckor, svarta skåp, en hörndusch, svart och vit kakel, mosaik, vita väggar, ett undermonterad handfat, marmorbänkskiva och marmorgolv

Inspiration för ett stort vintage en-suite badrum, med luckor med infälld panel, vita skåp, ett fristående badkar, en hörndusch, vit kakel, stenhäll, vita väggar, marmorgolv, ett undermonterad handfat och bänkskiva i akrylsten
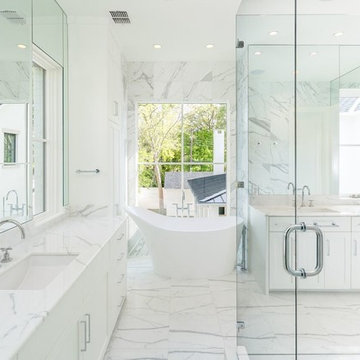
Idéer för ett stort klassiskt en-suite badrum, med skåp i shakerstil, vita skåp, ett fristående badkar, en hörndusch, vita väggar, marmorgolv, ett undermonterad handfat, marmorbänkskiva, marmorkakel, flerfärgat golv och dusch med gångjärnsdörr
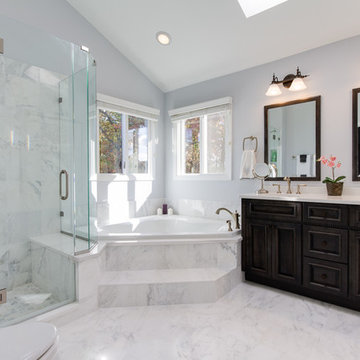
Inredning av ett klassiskt stort en-suite badrum, med skåp i mörkt trä, ett hörnbadkar, en toalettstol med hel cisternkåpa, vit kakel, grå väggar, marmorgolv, ett undermonterad handfat, marmorbänkskiva, luckor med profilerade fronter, en hörndusch och marmorkakel

Studio West
Foto på ett stort retro en-suite badrum, med släta luckor, skåp i mellenmörkt trä, grå kakel, stenkakel, grå väggar, marmorgolv, ett undermonterad handfat, granitbänkskiva, beiget golv, en hörndusch och med dusch som är öppen
Foto på ett stort retro en-suite badrum, med släta luckor, skåp i mellenmörkt trä, grå kakel, stenkakel, grå väggar, marmorgolv, ett undermonterad handfat, granitbänkskiva, beiget golv, en hörndusch och med dusch som är öppen

Foto på ett mellanstort maritimt en-suite badrum, med ett badkar med tassar, en hörndusch, blå kakel, grå kakel, tunnelbanekakel, vita väggar, vita skåp, marmorgolv och bänkskiva i kvarts
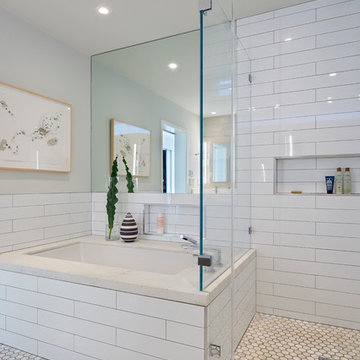
Bruce Damonte
Bild på ett stort retro en-suite badrum, med ett undermonterat badkar, en hörndusch, vit kakel, tunnelbanekakel, grå väggar och marmorgolv
Bild på ett stort retro en-suite badrum, med ett undermonterat badkar, en hörndusch, vit kakel, tunnelbanekakel, grå väggar och marmorgolv
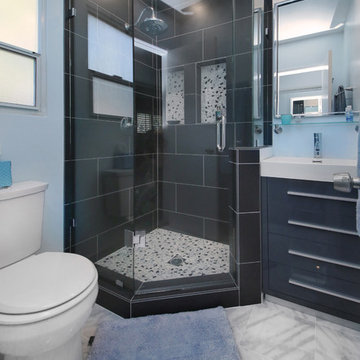
Custom tile shower walls and floors, pebbles shower floor, modern prefabricated single sink vanity , custom recessed shampoo niches, porcelain tile flooring
photo by Snow
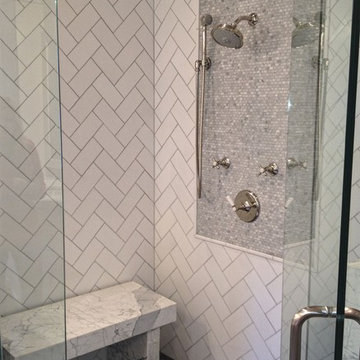
Aimee Clements European Marble and Granite
Bild på ett stort vintage en-suite badrum, med ett undermonterad handfat, vita skåp, marmorbänkskiva, ett fristående badkar, en hörndusch, en toalettstol med hel cisternkåpa, stenkakel, grå väggar, marmorgolv, skåp i shakerstil, grå kakel, vit kakel, grått golv och dusch med gångjärnsdörr
Bild på ett stort vintage en-suite badrum, med ett undermonterad handfat, vita skåp, marmorbänkskiva, ett fristående badkar, en hörndusch, en toalettstol med hel cisternkåpa, stenkakel, grå väggar, marmorgolv, skåp i shakerstil, grå kakel, vit kakel, grått golv och dusch med gångjärnsdörr
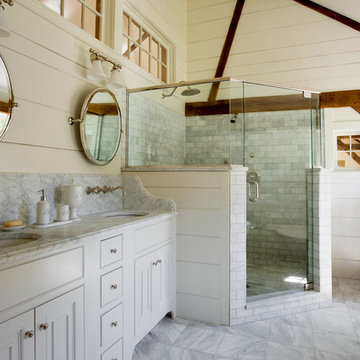
The beautiful, old barn on this Topsfield estate was at risk of being demolished. Before approaching Mathew Cummings, the homeowner had met with several architects about the structure, and they had all told her that it needed to be torn down. Thankfully, for the sake of the barn and the owner, Cummings Architects has a long and distinguished history of preserving some of the oldest timber framed homes and barns in the U.S.
Once the homeowner realized that the barn was not only salvageable, but could be transformed into a new living space that was as utilitarian as it was stunning, the design ideas began flowing fast. In the end, the design came together in a way that met all the family’s needs with all the warmth and style you’d expect in such a venerable, old building.
On the ground level of this 200-year old structure, a garage offers ample room for three cars, including one loaded up with kids and groceries. Just off the garage is the mudroom – a large but quaint space with an exposed wood ceiling, custom-built seat with period detailing, and a powder room. The vanity in the powder room features a vanity that was built using salvaged wood and reclaimed bluestone sourced right on the property.
Original, exposed timbers frame an expansive, two-story family room that leads, through classic French doors, to a new deck adjacent to the large, open backyard. On the second floor, salvaged barn doors lead to the master suite which features a bright bedroom and bath as well as a custom walk-in closet with his and hers areas separated by a black walnut island. In the master bath, hand-beaded boards surround a claw-foot tub, the perfect place to relax after a long day.
In addition, the newly restored and renovated barn features a mid-level exercise studio and a children’s playroom that connects to the main house.
From a derelict relic that was slated for demolition to a warmly inviting and beautifully utilitarian living space, this barn has undergone an almost magical transformation to become a beautiful addition and asset to this stately home.
13 366 foton på badrum, med en hörndusch och marmorgolv
7
