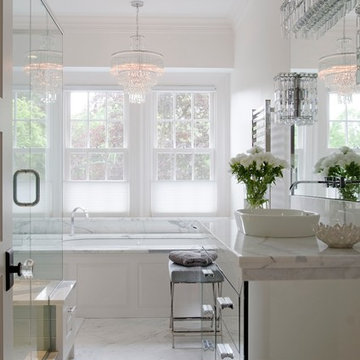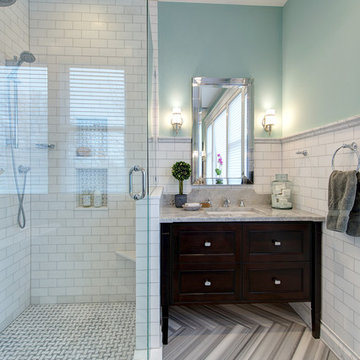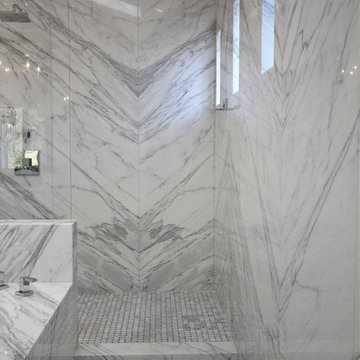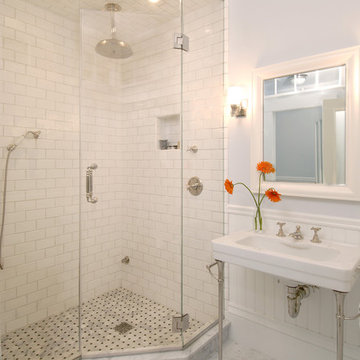13 366 foton på badrum, med en hörndusch och marmorgolv
Sortera efter:
Budget
Sortera efter:Populärt i dag
81 - 100 av 13 366 foton
Artikel 1 av 3

Photographer: James R. Salomon
Inspiration för ett stort vintage en-suite badrum, med ett fristående handfat, luckor med glaspanel, ett platsbyggt badkar, en hörndusch, vita väggar, marmorgolv, marmorbänkskiva och marmorkakel
Inspiration för ett stort vintage en-suite badrum, med ett fristående handfat, luckor med glaspanel, ett platsbyggt badkar, en hörndusch, vita väggar, marmorgolv, marmorbänkskiva och marmorkakel

Miami modern Interior Design.
Miami Home Décor magazine Publishes one of our contemporary Projects in Miami Beach Bath Club and they said:
TAILOR MADE FOR A PERFECT FIT
SOFT COLORS AND A CAREFUL MIX OF STYLES TRANSFORM A NORTH MIAMI BEACH CONDOMINIUM INTO A CUSTOM RETREAT FOR ONE YOUNG FAMILY. ....
…..The couple gave Corredor free reign with the interior scheme.
And the designer responded with quiet restraint, infusing the home with a palette of pale greens, creams and beiges that echo the beachfront outside…. The use of texture on walls, furnishings and fabrics, along with unexpected accents of deep orange, add a cozy feel to the open layout. “I used splashes of orange because it’s a favorite color of mine and of my clients’,” she says. “It’s a hue that lends itself to warmth and energy — this house has a lot of warmth and energy, just like the owners.”
With a nod to the family’s South American heritage, a large, wood architectural element greets visitors
as soon as they step off the elevator.
The jigsaw design — pieces of cherry wood that fit together like a puzzle — is a work of art in itself. Visible from nearly every room, this central nucleus not only adds warmth and character, but also, acts as a divider between the formal living room and family room…..
Miami modern,
Contemporary Interior Designers,
Modern Interior Designers,
Coco Plum Interior Designers,
Sunny Isles Interior Designers,
Pinecrest Interior Designers,
J Design Group interiors,
South Florida designers,
Best Miami Designers,
Miami interiors,
Miami décor,
Miami Beach Designers,
Best Miami Interior Designers,
Miami Beach Interiors,
Luxurious Design in Miami,
Top designers,
Deco Miami,
Luxury interiors,
Miami Beach Luxury Interiors,
Miami Interior Design,
Miami Interior Design Firms,
Beach front,
Top Interior Designers,
top décor,
Top Miami Decorators,
Miami luxury condos,
modern interiors,
Modern,
Pent house design,
white interiors,
Top Miami Interior Decorators,
Top Miami Interior Designers,
Modern Designers in Miami.

Frosted pocket doors seductively invite you into this master bath retreat. Marble flooring meticulously cut into a herringbone pattern draws your eye to the stunning Victoria and Albert soaking tub. The window shades filter the natural light to produce a romantic quality to this spa-like oasis.
Toulouse Victoria & Albert Tub
Ann Sacks Tile (walls are White Thassos, floor is Asher Grey and shower floor is White Thassos/Celeste Blue Basket weave)
JADO Floor mounted tub fill in polished chrome
Paint is Sherwin Williams "Waterscape" #SW6470
Matthew Harrer Photography

Elegant and classic master bath by Kym Rodger Design. All stone and tile by Executive Stone.
Inspiration för ett stort vintage en-suite badrum, med skåp i shakerstil, vita skåp, ett hörnbadkar, en hörndusch, en toalettstol med separat cisternkåpa, vit kakel, stenhäll, vita väggar, marmorgolv, ett undermonterad handfat och marmorbänkskiva
Inspiration för ett stort vintage en-suite badrum, med skåp i shakerstil, vita skåp, ett hörnbadkar, en hörndusch, en toalettstol med separat cisternkåpa, vit kakel, stenhäll, vita väggar, marmorgolv, ett undermonterad handfat och marmorbänkskiva

Master Ensuite bathroom
Interior Design: think design co.
Photography: David Sutherland
Inspiration för stora klassiska vitt en-suite badrum, med ett undermonterad handfat, svarta skåp, ett badkar med tassar, vit kakel, vitt golv, släta luckor, en hörndusch, grå väggar, marmorgolv och marmorbänkskiva
Inspiration för stora klassiska vitt en-suite badrum, med ett undermonterad handfat, svarta skåp, ett badkar med tassar, vit kakel, vitt golv, släta luckor, en hörndusch, grå väggar, marmorgolv och marmorbänkskiva

Established in 1895 as a warehouse for the spice trade, 481 Washington was built to last. With its 25-inch-thick base and enchanting Beaux Arts facade, this regal structure later housed a thriving Hudson Square printing company. After an impeccable renovation, the magnificent loft building’s original arched windows and exquisite cornice remain a testament to the grandeur of days past. Perfectly anchored between Soho and Tribeca, Spice Warehouse has been converted into 12 spacious full-floor lofts that seamlessly fuse Old World character with modern convenience. Steps from the Hudson River, Spice Warehouse is within walking distance of renowned restaurants, famed art galleries, specialty shops and boutiques. With its golden sunsets and outstanding facilities, this is the ideal destination for those seeking the tranquil pleasures of the Hudson River waterfront.
Expansive private floor residences were designed to be both versatile and functional, each with 3 to 4 bedrooms, 3 full baths, and a home office. Several residences enjoy dramatic Hudson River views.
This open space has been designed to accommodate a perfect Tribeca city lifestyle for entertaining, relaxing and working.
This living room design reflects a tailored “old world” look, respecting the original features of the Spice Warehouse. With its high ceilings, arched windows, original brick wall and iron columns, this space is a testament of ancient time and old world elegance.
The master bathroom was designed with tradition in mind and a taste for old elegance. it is fitted with a fabulous walk in glass shower and a deep soaking tub.
The pedestal soaking tub and Italian carrera marble metal legs, double custom sinks balance classic style and modern flair.
The chosen tiles are a combination of carrera marble subway tiles and hexagonal floor tiles to create a simple yet luxurious look.
Photography: Francis Augustine

This bathroom was introduced into an 1853 Greek Revival row house. The home owners desired modern amenities like radiant floor heating, a steam shower, and a towel warmer. But they also wanted the space to match the period charm of their older home. A large glass-encased shower stall is the central player in the new bathroom. Lined with 3" x 6" white subway tile and fully enclosed by glass, the shower is bright and welcoming. And then the transom window at the top is closed, steam jets lining the shower create a relaxing spa. Although placed on an interior wall, the new bath is filled with abundant natural light, thanks to transom windows which welcome sunshine from the hallway. Photos by Shelly Harrison.

Photos by Holly Lepere
Idéer för stora maritima en-suite badrum, med ett undermonterad handfat, grå skåp, ett undermonterat badkar, en hörndusch, vit kakel, tunnelbanekakel, blå väggar, marmorbänkskiva, luckor med infälld panel och marmorgolv
Idéer för stora maritima en-suite badrum, med ett undermonterad handfat, grå skåp, ett undermonterat badkar, en hörndusch, vit kakel, tunnelbanekakel, blå väggar, marmorbänkskiva, luckor med infälld panel och marmorgolv

I designed the spa master bath to provide a calming oasis by using a blend of marble tile, concrete counter tops, chrome, crystal and a refurbished antique claw foot tub.

Andrea Rugg Photography
Inspiration för ett litet vintage vit vitt badrum, med blå skåp, en hörndusch, en toalettstol med separat cisternkåpa, svart och vit kakel, keramikplattor, blå väggar, marmorgolv, ett undermonterad handfat, bänkskiva i kvarts, grått golv, dusch med gångjärnsdörr och skåp i shakerstil
Inspiration för ett litet vintage vit vitt badrum, med blå skåp, en hörndusch, en toalettstol med separat cisternkåpa, svart och vit kakel, keramikplattor, blå väggar, marmorgolv, ett undermonterad handfat, bänkskiva i kvarts, grått golv, dusch med gångjärnsdörr och skåp i shakerstil

Idéer för stora vitt en-suite badrum, med släta luckor, skåp i mörkt trä, ett fristående badkar, en hörndusch, svart och vit kakel, glaskakel, grå väggar, marmorgolv, ett undermonterad handfat, marmorbänkskiva, beiget golv och dusch med gångjärnsdörr

Modern master bathroom featuring large format Carrara porcelain tiles, herringbone marble flooring, and custom navy vanity.
Modern inredning av ett mellanstort vit vitt en-suite badrum, med skåp i shakerstil, blå skåp, en hörndusch, flerfärgad kakel, porslinskakel, marmorgolv, marmorbänkskiva, grått golv och dusch med gångjärnsdörr
Modern inredning av ett mellanstort vit vitt en-suite badrum, med skåp i shakerstil, blå skåp, en hörndusch, flerfärgad kakel, porslinskakel, marmorgolv, marmorbänkskiva, grått golv och dusch med gångjärnsdörr

Step into modern luxury with this beautiful bathroom in Costa Mesa, CA. Featuring a light teal 45 degree herringbone pattern back wall, this new construction offers a unique and contemporary vibe. The vanity boasts rich brown cabinets and an elegant white marble countertop, while the shower features two niches with intricate designs inside. The attention to detail and sophisticated color palette exudes a sense of refined elegance that will leave any homeowner feeling pampered and relaxed.

We undertook a full house renovation of a historic stone mansion that serves as home to DC based diplomats. One of the most immediate challenges was addressing a particularly problematic bathroom located in a guest wing of the house. The miniscule bathroom had such steeply pitched ceilings that showering was nearly impossible and it was difficult to move around without risk of bumping your head. Our solution was to relocate the bathroom to an adjacent sitting room that had 8’ ceilings and was flooded with natural light. At twice the size of the old bathroom, the new location had ample space to create a true second master bathroom complete with soaking tub, walk-in shower and 5’ vanity. We used the same classic marble finishes throughout which provides continuity and maintains the elegant and timeless look befitting this historic mansion. The old bathroom was removed entirely and replaced with a cozy reading nook ready to welcome the most discerning of houseguests.

Idéer för att renovera ett mellanstort maritimt en-suite badrum, med skåp i shakerstil, svarta skåp, ett hörnbadkar, en hörndusch, vit kakel, tunnelbanekakel, blå väggar, marmorgolv, ett undermonterad handfat, bänkskiva i kvartsit, vitt golv och dusch med gångjärnsdörr

Inspiration för stora moderna en-suite badrum, med släta luckor, svarta skåp, en hörndusch, svart och vit kakel, mosaik, vita väggar, ett undermonterad handfat, marmorbänkskiva och marmorgolv

This spacious master bathroom is bright and elegant. It features white Calacatta marble tile on the floor, wainscoting treatment, and enclosed glass shower. The same Calacatta marble is also used on the two vanity countertops. Our crew spent time planning out the installation of the gorgeous water-jet floor tile insert, as well as the detailed Calacatta slab wall treatment in the shower.
This beautiful space was designed by Arnie of Green Eyed Designs.
Photography by Joseph Alfano.

Luxury corner shower with half walls and linear drain with Rohl body sprays, custom seat, linear drain and full view ultra clear glass. We love the details in the stone walls, the large format subway on bottom separated with a chair rail then switching to a 3x6 subway tile finished with a crown molding.
Design by Kitchen Intuitions & photos by Blackstock Photography

Angle Eye Photography
Inspiration för ett stort vintage svart svart en-suite badrum, med ett undermonterad handfat, luckor med upphöjd panel, vita skåp, vit kakel, stenkakel, grå väggar, marmorgolv, grått golv, en hörndusch och dusch med gångjärnsdörr
Inspiration för ett stort vintage svart svart en-suite badrum, med ett undermonterad handfat, luckor med upphöjd panel, vita skåp, vit kakel, stenkakel, grå väggar, marmorgolv, grått golv, en hörndusch och dusch med gångjärnsdörr

Inspiration för ett mellanstort vintage grå grått en-suite badrum, med luckor med infälld panel, vita skåp, ett fristående badkar, en hörndusch, en toalettstol med hel cisternkåpa, grå kakel, marmorkakel, grå väggar, marmorgolv, ett undermonterad handfat, marmorbänkskiva, grått golv och dusch med gångjärnsdörr
13 366 foton på badrum, med en hörndusch och marmorgolv
5
