350 foton på badrum, med en jacuzzi och en dubbeldusch
Sortera efter:
Budget
Sortera efter:Populärt i dag
21 - 40 av 350 foton
Artikel 1 av 3
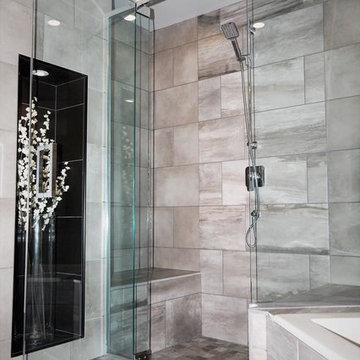
Bild på ett stort funkis svart svart en-suite badrum, med skåp i shakerstil, vita skåp, en jacuzzi, en dubbeldusch, en toalettstol med separat cisternkåpa, grå kakel, porslinskakel, beige väggar, klinkergolv i porslin, ett undermonterad handfat, bänkskiva i kvarts, grått golv och dusch med gångjärnsdörr
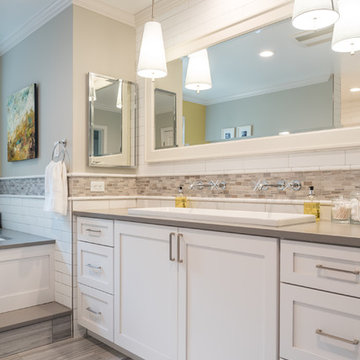
The master bathroom was fitted with a large soaking jacuzzi tub, dual faucet trough sink (from Lacava), and large dual shower. Fixtures by Kohler and lighting from Feiss. Hooks/hangs are Restoration Hardware.
Bath Design: Arlene Allmeyer of RSI Kitchen & Bath
Bath Project Management: Cindie Queener of RSI Kitchen & Bath
Photo credit: Aaron Bunse of a2theb.com
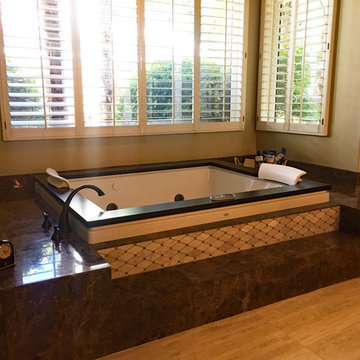
Opposite view of the tub deck. Oil rubbed bronze faucets and fixtures, throughout the bathroom, accentuate the theme. Oil rubbed bronze jet and drain trim was custom ordered for the tub also.
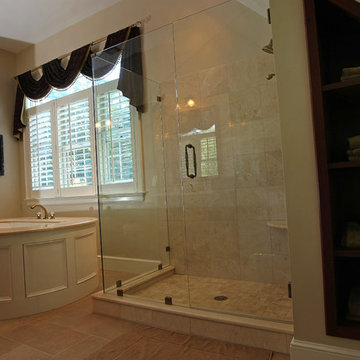
These homeowners approached Renovisions to remodel their master bath. With their kids off at college it was time to do something for themselves. They wanted an elegant upscale look with a spacious shower with glass enclosure, a high-end whirlpool bathtub and custom built in for towels. Their existing tub presented a safety issue when they opened & closed the windows which were located directly behind the tub. The new design includes a free standing tub/whirlpool with custom rounded and removable wood panels to access electrical and plumbing components. This allows a safe pass way around the tub as well as a more open feel. The adjacent shower boasts a generous space with an open style created by the use of 3/8” shower glass enclosure on 2 sides. Custom cubbies and corner seat were built into the Crema marfil marble tiles.
12″x24″ porcelain tiles were installed in a herringbone pattern providing a beautiful and unique appearance setting a neutral stage to showcase the burgundy cherry custom vanities with beaded detail and matching tower with Victorian glass.
Crema Marfil marble countertops on the vanities and slab on tub featured ogee edges lending a real elegant feel to the room. The Piece de Resistance was the exquisite antique brass widespread faucets, hand held shower, shower head, matching antique brass accessories and cabinet hardware all decorated with Swarovski cut crystals.
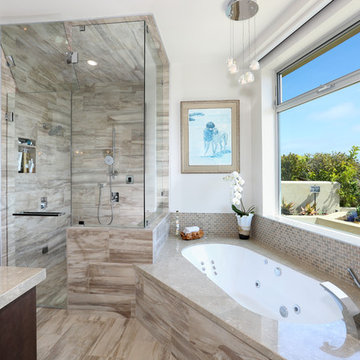
C.C. Knowles - designer
Vincent Ivicevic - photographer
Craig McIntosh - architect
Joe Lynch - contractor
Inspiration för klassiska en-suite badrum, med ett undermonterad handfat, släta luckor, skåp i mörkt trä, bänkskiva i kalksten, en jacuzzi, en dubbeldusch, en toalettstol med hel cisternkåpa, beige kakel, keramikplattor, vita väggar och klinkergolv i keramik
Inspiration för klassiska en-suite badrum, med ett undermonterad handfat, släta luckor, skåp i mörkt trä, bänkskiva i kalksten, en jacuzzi, en dubbeldusch, en toalettstol med hel cisternkåpa, beige kakel, keramikplattor, vita väggar och klinkergolv i keramik
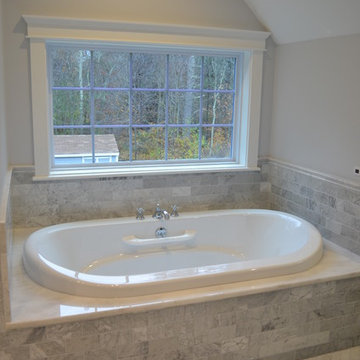
Inspiration för ett mellanstort funkis en-suite badrum, med ett undermonterad handfat, luckor med infälld panel, svarta skåp, marmorbänkskiva, en jacuzzi, en dubbeldusch, en toalettstol med separat cisternkåpa, grå kakel, tunnelbanekakel och marmorgolv
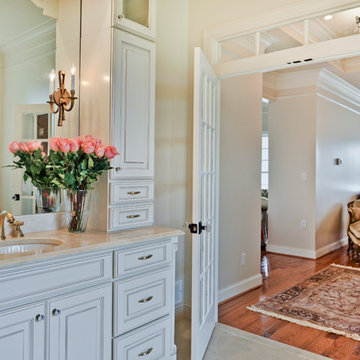
Living the dream on their estate home, this couple wanted to improve their ability to the home they built 12 years ago in the quiet suburb of Nokesville, VA.
Their vision for the master bathroom suite and adjacent closet space changed over the years.
They wanted direct access from master bathroom into the closet, which was not possible due to the spiral staircase. We removed this spiral staircase and moved bathroom wall by a foot into the closet, then built a wrap-around staircase allowing access to the upper level closet space. We installed wood flooring to continue bedroom and adjacent hallway floor into closet space.
The entire bathroom was gutted, redesigned to have a state of new art whirlpool tub which was placed under a new arch picture window facing scenery of the side yard. The tub was decked in solid marble and surrounded with matching wood paneling as used for custom vanities.
All plumbing was moved to create L-shape vanity spaces and make up area, with hidden mirrors behind hanging artwork.
A large multiple function shower with custom doors and floor to ceiling marble was placed on south side of this bathroom, and a closed water closet area was placed on the left end.
Using large scale marble tile floors with decorative accent tiles, crown, chair rail and fancy high-end hardware make this master suite a serene place for retiring in. The cream and gold color combination serves as a classic symbol of luxury.
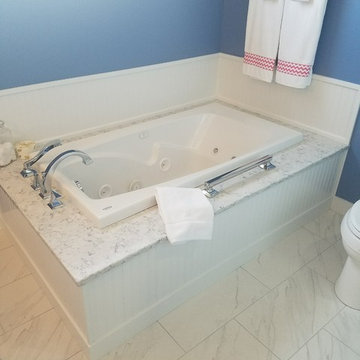
Idéer för vintage en-suite badrum, med möbel-liknande, vita skåp, en jacuzzi, en dubbeldusch, en toalettstol med separat cisternkåpa, vit kakel, keramikplattor, blå väggar, klinkergolv i keramik, ett undermonterad handfat, bänkskiva i kvarts, vitt golv och dusch med gångjärnsdörr
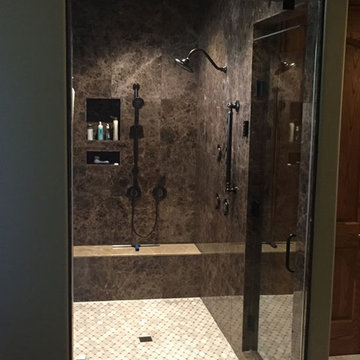
The walk in marble shower is the ultimate in luxury. It features double shower heads, 6 body sprays, handheld shower on a slide bar, double niche and bench and grab bar to help with mobility. A diverter valve, with remote, was installed to allow the homeowners to customize their shower experience. The frameless glass panel and door keep the expansive shower from feeling closed in.
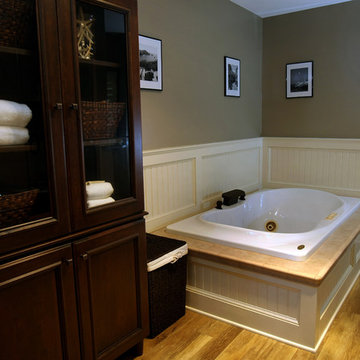
Having two shower heads and separate marble
shelves and seats is a convenience they both enjoy. They particularly adored the “worn oak vinyl flooring” by Amtico which looked just like wood without the maintenance. The custom vanity and linen tower cabinetry was custom cherry with a mocha finish and was a stunning contrast to the neutral tile and all wood beadboard that created a resort-like feel for our clients.
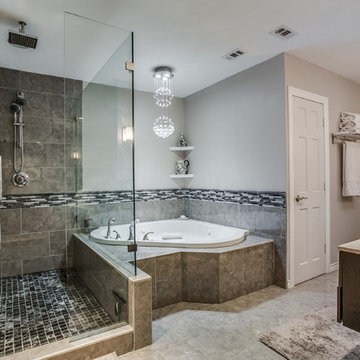
Idéer för ett beige en-suite badrum, med släta luckor, bruna skåp, en jacuzzi, en dubbeldusch, en toalettstol med separat cisternkåpa, grå kakel, porslinskakel, grå väggar, klinkergolv i porslin, ett piedestal handfat, bänkskiva i akrylsten, grått golv och dusch med gångjärnsdörr
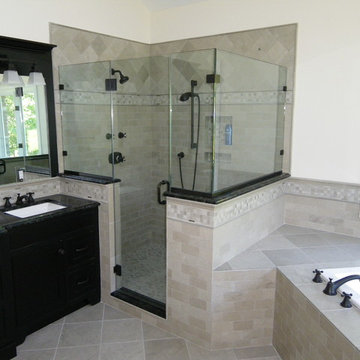
Inspiration för ett stort vintage en-suite badrum, med luckor med profilerade fronter, svarta skåp, en jacuzzi, en dubbeldusch, en toalettstol med separat cisternkåpa, grå kakel, grå väggar, marmorgolv, ett undermonterad handfat och granitbänkskiva
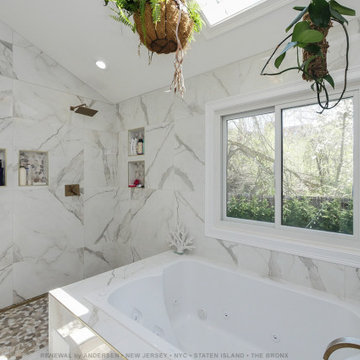
Magnificent master bathroom with new sliding window we installed. This gorgeous bathroom with marble walls and vaulted ceiling looks awesome with this new sliding window we installed over a large spa-style bathtub and next to a double open shower. Get started replacing your windows today with Renewal by Andersen of New Jersey, Staten Island, New York City and The Bronx.
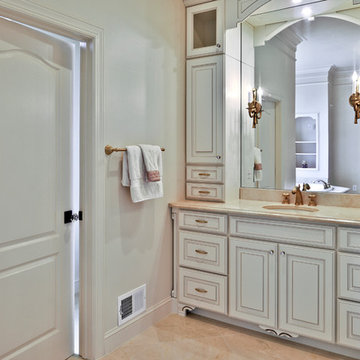
Living the dream on their estate home, this couple wanted to improve their ability to the home they built 12 years ago in the quiet suburb of Nokesville, VA.
Their vision for the master bathroom suite and adjacent closet space changed over the years.
They wanted direct access from master bathroom into the closet, which was not possible due to the spiral staircase. We removed this spiral staircase and moved bathroom wall by a foot into the closet, then built a wrap-around staircase allowing access to the upper level closet space. We installed wood flooring to continue bedroom and adjacent hallway floor into closet space.
The entire bathroom was gutted, redesigned to have a state of new art whirlpool tub which was placed under a new arch picture window facing scenery of the side yard. The tub was decked in solid marble and surrounded with matching wood paneling as used for custom vanities.
All plumbing was moved to create L-shape vanity spaces and make up area, with hidden mirrors behind hanging artwork.
A large multiple function shower with custom doors and floor to ceiling marble was placed on south side of this bathroom, and a closed water closet area was placed on the left end.
Using large scale marble tile floors with decorative accent tiles, crown, chair rail and fancy high-end hardware make this master suite a serene place for retiring in. The cream and gold color combination serves as a classic symbol of luxury.
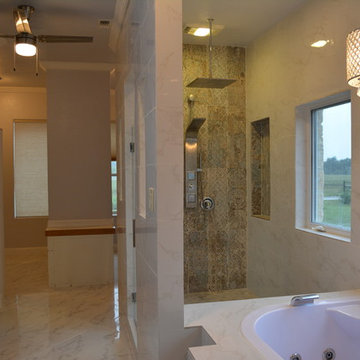
Idéer för ett stort shabby chic-inspirerat en-suite badrum, med möbel-liknande, vita skåp, en jacuzzi, en dubbeldusch, en toalettstol med hel cisternkåpa, vit kakel, marmorkakel, beige väggar, marmorgolv, ett fristående handfat, granitbänkskiva, vitt golv och med dusch som är öppen
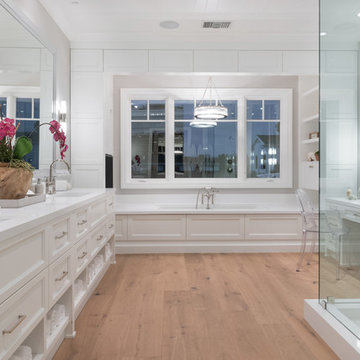
Foto på ett mycket stort vintage en-suite badrum, med luckor med infälld panel, vita skåp, en jacuzzi, en dubbeldusch, grå väggar, ljust trägolv, ett undermonterad handfat och bänkskiva i kvarts
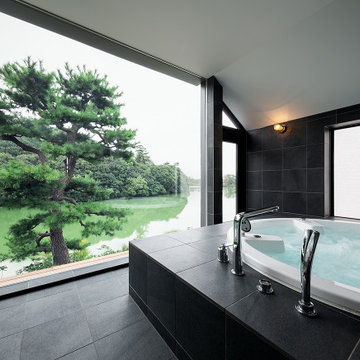
一体となった御陵の緑とお堀。
絵を描いたような御陵の松。
浴槽からの眺めは最高。
Inredning av ett modernt stort en-suite badrum, med en jacuzzi, en dubbeldusch, marmorgolv, svart golv och marmorkakel
Inredning av ett modernt stort en-suite badrum, med en jacuzzi, en dubbeldusch, marmorgolv, svart golv och marmorkakel
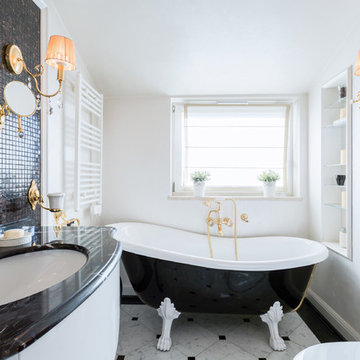
Based in New York, with over 50 years in the industry our business is built on a foundation of steadfast commitment to client satisfaction.
Inspiration för små klassiska en-suite badrum, med öppna hyllor, svarta skåp, en jacuzzi, en dubbeldusch, en toalettstol med separat cisternkåpa, svart kakel, porslinskakel, vita väggar, klinkergolv i porslin, ett fristående handfat, kaklad bänkskiva, vitt golv och dusch med gångjärnsdörr
Inspiration för små klassiska en-suite badrum, med öppna hyllor, svarta skåp, en jacuzzi, en dubbeldusch, en toalettstol med separat cisternkåpa, svart kakel, porslinskakel, vita väggar, klinkergolv i porslin, ett fristående handfat, kaklad bänkskiva, vitt golv och dusch med gångjärnsdörr
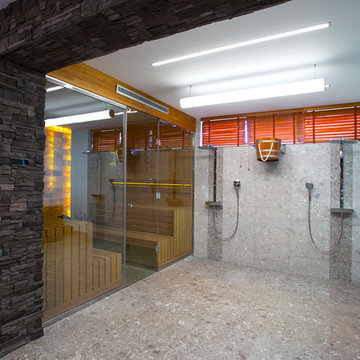
Марк Кожура
Modern inredning av ett badrum, med en jacuzzi och en dubbeldusch
Modern inredning av ett badrum, med en jacuzzi och en dubbeldusch
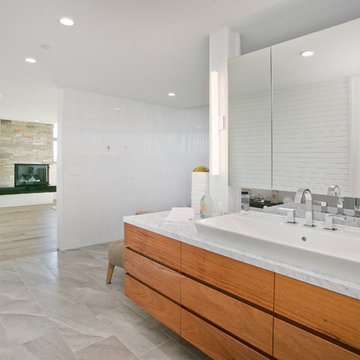
Thoughtfully designed by Steve Lazar design+build by South Swell. designbuildbysouthswell.com Photography by Joel Silva.
Idéer för stora funkis en-suite badrum, med släta luckor, skåp i mellenmörkt trä, en jacuzzi, en dubbeldusch, en toalettstol med separat cisternkåpa, flerfärgad kakel, keramikplattor, vita väggar, travertin golv, ett konsol handfat och bänkskiva i kvartsit
Idéer för stora funkis en-suite badrum, med släta luckor, skåp i mellenmörkt trä, en jacuzzi, en dubbeldusch, en toalettstol med separat cisternkåpa, flerfärgad kakel, keramikplattor, vita väggar, travertin golv, ett konsol handfat och bänkskiva i kvartsit
350 foton på badrum, med en jacuzzi och en dubbeldusch
2
