350 foton på badrum, med en jacuzzi och en dubbeldusch
Sortera efter:
Budget
Sortera efter:Populärt i dag
81 - 100 av 350 foton
Artikel 1 av 3
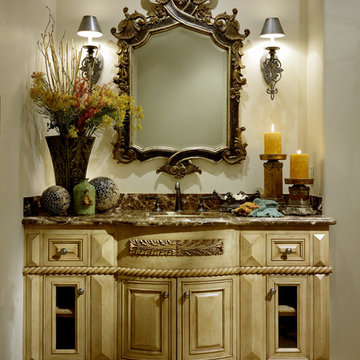
This bathroom was designed and built to the highest standards by Fratantoni Luxury Estates. Check out our Facebook Fan Page at www.Facebook.com/FratantoniLuxuryEstates
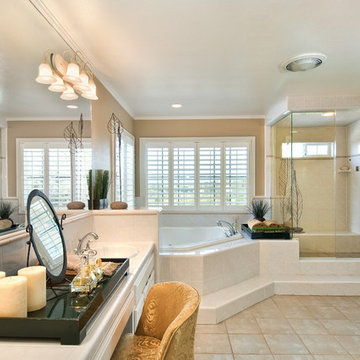
Exempel på ett stort klassiskt en-suite badrum, med skåp i shakerstil, skåp i mörkt trä, en jacuzzi, en dubbeldusch, vit kakel, stenkakel, bruna väggar, klinkergolv i keramik, ett nedsänkt handfat och kaklad bänkskiva
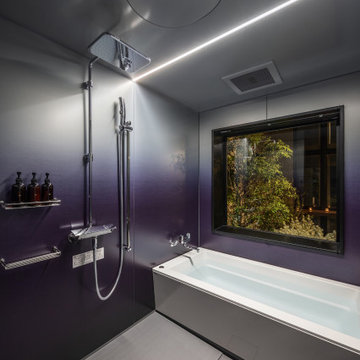
Service : Hotel
Location : 東京都港区
Area : 62 rooms
Completion : NOV / 2019
Designer : T.Fujimoto / K.Koki / N.Sueki
Photos : Kenji MASUNAGA / Kenta Hasegawa
Link : https://www.the-lively.com/azabu
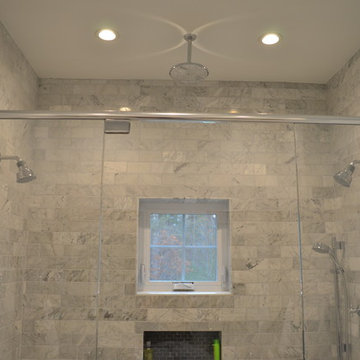
Foto på ett mellanstort funkis en-suite badrum, med ett undermonterad handfat, luckor med infälld panel, svarta skåp, marmorbänkskiva, en jacuzzi, en dubbeldusch, en toalettstol med separat cisternkåpa, grå kakel, tunnelbanekakel och marmorgolv
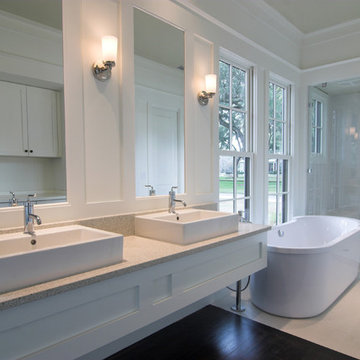
Based in New York, with over 50 years in the industry our business is built on a foundation of steadfast commitment to client satisfaction.
Inspiration för ett mellanstort funkis en-suite badrum, med luckor med glaspanel, vita skåp, en jacuzzi, en dubbeldusch, en toalettstol med separat cisternkåpa, vit kakel, porslinskakel, vita väggar, klinkergolv i porslin, ett undermonterad handfat, träbänkskiva, beiget golv och dusch med skjutdörr
Inspiration för ett mellanstort funkis en-suite badrum, med luckor med glaspanel, vita skåp, en jacuzzi, en dubbeldusch, en toalettstol med separat cisternkåpa, vit kakel, porslinskakel, vita väggar, klinkergolv i porslin, ett undermonterad handfat, träbänkskiva, beiget golv och dusch med skjutdörr
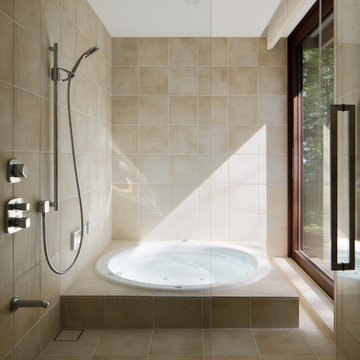
写真@安田誠
Idéer för ett skandinaviskt en-suite badrum, med en jacuzzi, en dubbeldusch, beige kakel, keramikplattor, beige väggar, klinkergolv i keramik och beiget golv
Idéer för ett skandinaviskt en-suite badrum, med en jacuzzi, en dubbeldusch, beige kakel, keramikplattor, beige väggar, klinkergolv i keramik och beiget golv
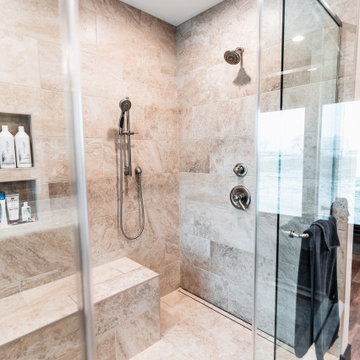
Spacious master vanity features double bowls & ample drawer storage with large linen. Dark, rich maple cabinetry creates dramatic contrast.
Inspiration för ett mycket stort vintage vit vitt en-suite badrum, med släta luckor, skåp i mörkt trä, en jacuzzi, en dubbeldusch, beige kakel, keramikplattor, vinylgolv, ett undermonterad handfat, bänkskiva i kvarts, brunt golv och dusch med gångjärnsdörr
Inspiration för ett mycket stort vintage vit vitt en-suite badrum, med släta luckor, skåp i mörkt trä, en jacuzzi, en dubbeldusch, beige kakel, keramikplattor, vinylgolv, ett undermonterad handfat, bänkskiva i kvarts, brunt golv och dusch med gångjärnsdörr
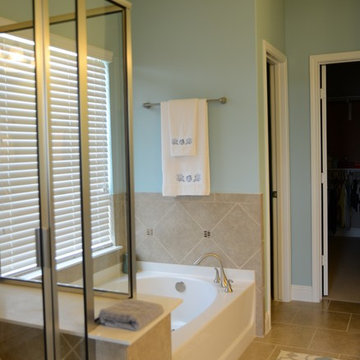
Beautiful spa like bathroom with aqua blue wall paint. Relaxes your body and mind immediately!!
Foto på ett stort maritimt en-suite badrum, med luckor med upphöjd panel, vita skåp, en jacuzzi, en dubbeldusch, en toalettstol med hel cisternkåpa, beige kakel, keramikplattor, blå väggar, klinkergolv i keramik, ett nedsänkt handfat och granitbänkskiva
Foto på ett stort maritimt en-suite badrum, med luckor med upphöjd panel, vita skåp, en jacuzzi, en dubbeldusch, en toalettstol med hel cisternkåpa, beige kakel, keramikplattor, blå väggar, klinkergolv i keramik, ett nedsänkt handfat och granitbänkskiva
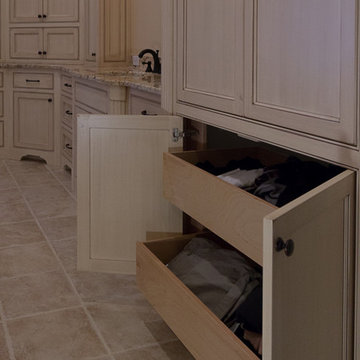
Check out these custom pull-outs that are great for storing linens and bathroom supplies.
Recessed panel, inset beaded with rich painted, glazed, dry brushed, rubbed through and distressed finish.
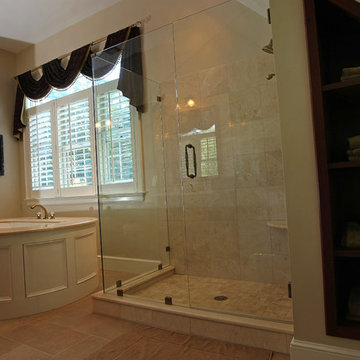
These homeowners approached Renovisions to remodel their master bath. With their kids off at college it was time to do something for themselves. They wanted an elegant upscale look with a spacious shower with glass enclosure, a high-end whirlpool bathtub and custom built in for towels. Their existing tub presented a safety issue when they opened & closed the windows which were located directly behind the tub. The new design includes a free standing tub/whirlpool with custom rounded and removable wood panels to access electrical and plumbing components. This allows a safe pass way around the tub as well as a more open feel. The adjacent shower boasts a generous space with an open style created by the use of 3/8” shower glass enclosure on 2 sides. Custom cubbies and corner seat were built into the Crema marfil marble tiles.
12″x24″ porcelain tiles were installed in a herringbone pattern providing a beautiful and unique appearance setting a neutral stage to showcase the burgundy cherry custom vanities with beaded detail and matching tower with Victorian glass.
Crema Marfil marble countertops on the vanities and slab on tub featured ogee edges lending a real elegant feel to the room. The Piece de Resistance was the exquisite antique brass widespread faucets, hand held shower, shower head, matching antique brass accessories and cabinet hardware all decorated with Swarovski cut crystals.
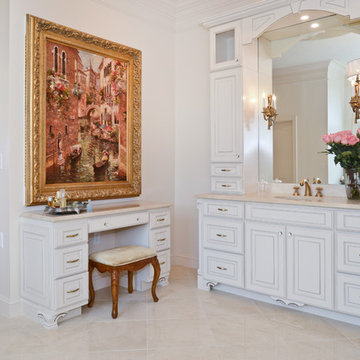
Living the dream on their estate home, this couple wanted to improve their ability to the home they built 12 years ago in the quiet suburb of Nokesville, VA.
Their vision for the master bathroom suite and adjacent closet space changed over the years.
They wanted direct access from master bathroom into the closet, which was not possible due to the spiral staircase. We removed this spiral staircase and moved bathroom wall by a foot into the closet, then built a wrap-around staircase allowing access to the upper level closet space. We installed wood flooring to continue bedroom and adjacent hallway floor into closet space.
The entire bathroom was gutted, redesigned to have a state of new art whirlpool tub which was placed under a new arch picture window facing scenery of the side yard. The tub was decked in solid marble and surrounded with matching wood paneling as used for custom vanities.
All plumbing was moved to create L-shape vanity spaces and make up area, with hidden mirrors behind hanging artwork.
A large multiple function shower with custom doors and floor to ceiling marble was placed on south side of this bathroom, and a closed water closet area was placed on the left end.
Using large scale marble tile floors with decorative accent tiles, crown, chair rail and fancy high-end hardware make this master suite a serene place for retiring in. The cream and gold color combination serves as a classic symbol of luxury.
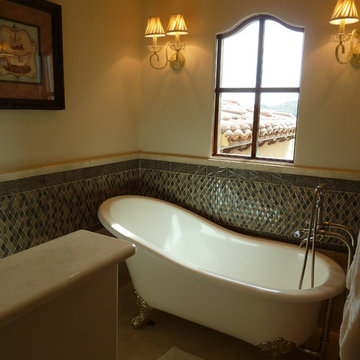
This bathroom was designed and built to the highest standards by Fratantoni Luxury Estates. Check out our Facebook Fan Page at www.Facebook.com/FratantoniLuxuryEstates
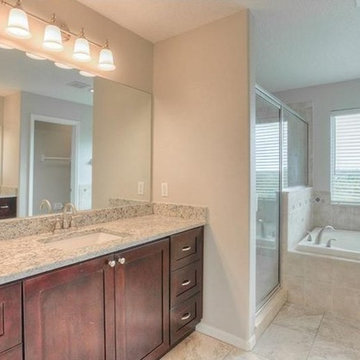
His & Her sinks with separate shower, tub and water closet, all the makings of a master suite.
Foto på ett stort vintage flerfärgad en-suite badrum, med luckor med infälld panel, bruna skåp, en jacuzzi, en dubbeldusch, en toalettstol med hel cisternkåpa, beige kakel, keramikplattor, grå väggar, klinkergolv i keramik, ett undermonterad handfat, granitbänkskiva, grått golv och dusch med gångjärnsdörr
Foto på ett stort vintage flerfärgad en-suite badrum, med luckor med infälld panel, bruna skåp, en jacuzzi, en dubbeldusch, en toalettstol med hel cisternkåpa, beige kakel, keramikplattor, grå väggar, klinkergolv i keramik, ett undermonterad handfat, granitbänkskiva, grått golv och dusch med gångjärnsdörr
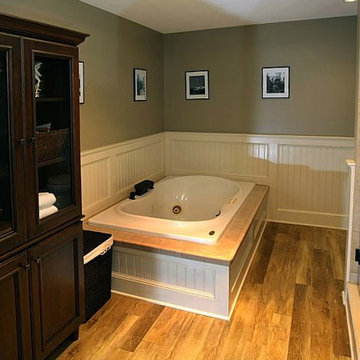
Turning an outdated bath into a retreat master bath suit was what these homeowners envisioned. Having two shower heads and separate marble shelves and seats is a convenience they both enjoy. They particularly adored the “worn oak vinyl flooring” by Amtico which looked just like wood without the maintenance. The custom vanity and linen tower cabinetry was custom cherry with a mocha finish and was a stunning contrast to the neutral tile and all wood bead board that created a resort-like feel for the customers.
Installation of Bead Board has been a popular request from many customers. The attention to detail in our signature bead board millwork and trim really makes a difference in the overall quality of the project.
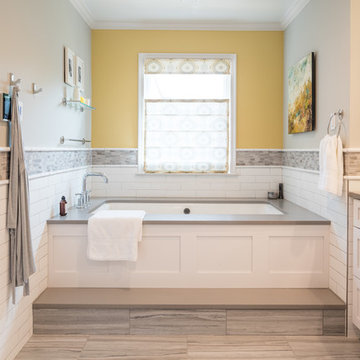
The master bathroom was fitted with a large soaking jacuzzi tub, dual faucet trough sink (from Lacava), and large dual shower. Fixtures by Kohler and lighting from Feiss. Hooks/hangs are Restoration Hardware.
Bath Design: Arlene Allmeyer of RSI Kitchen & Bath
Bath Project Management: Cindie Queener of RSI Kitchen & Bath
Photo credit: Aaron Bunse of a2theb.com
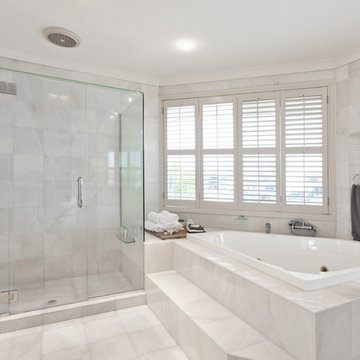
Based in New York, with over 50 years in the industry our business is built on a foundation of steadfast commitment to client satisfaction.
Bild på ett stort vintage en-suite badrum, med en jacuzzi, en dubbeldusch, en toalettstol med separat cisternkåpa, vit kakel, porslinskakel, vita väggar, klinkergolv i porslin, ett fristående handfat, vitt golv och dusch med gångjärnsdörr
Bild på ett stort vintage en-suite badrum, med en jacuzzi, en dubbeldusch, en toalettstol med separat cisternkåpa, vit kakel, porslinskakel, vita väggar, klinkergolv i porslin, ett fristående handfat, vitt golv och dusch med gångjärnsdörr

軽井沢 矢ケ崎の家|菊池ひろ建築設計室
撮影 辻岡利之
Modern inredning av ett mellanstort en-suite badrum, med en jacuzzi, en dubbeldusch, beige kakel, porslinskakel, beige väggar, klinkergolv i porslin och beiget golv
Modern inredning av ett mellanstort en-suite badrum, med en jacuzzi, en dubbeldusch, beige kakel, porslinskakel, beige väggar, klinkergolv i porslin och beiget golv
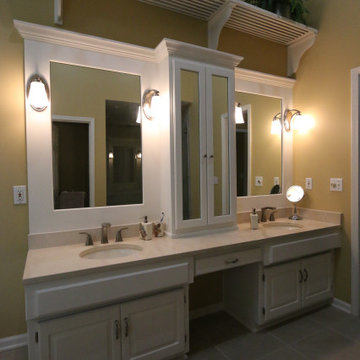
Traditional Shower with double shower faucets, body sprayers and a rain head. The space has a custom floating seat. The door is a custom Euro Glass door with a panel.
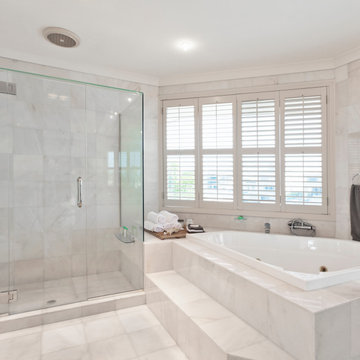
Master Bath Remodel Simple Yet Elegant Design
Exempel på ett stort modernt vit vitt en-suite badrum, med luckor med upphöjd panel, beige skåp, en jacuzzi, en dubbeldusch, en bidé, gul kakel, marmorkakel, vita väggar, marmorgolv, ett nedsänkt handfat, bänkskiva i kvarts, vitt golv och dusch med gångjärnsdörr
Exempel på ett stort modernt vit vitt en-suite badrum, med luckor med upphöjd panel, beige skåp, en jacuzzi, en dubbeldusch, en bidé, gul kakel, marmorkakel, vita väggar, marmorgolv, ett nedsänkt handfat, bänkskiva i kvarts, vitt golv och dusch med gångjärnsdörr
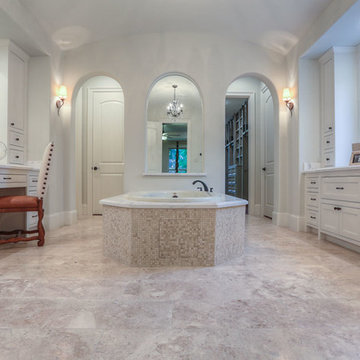
eparate vanity spaces offer ample granite counter top space, large mirrors, custom site built cabinetry and oil rubbed bronze hardware. Separate jetted tub and shower complete this room.
350 foton på badrum, med en jacuzzi och en dubbeldusch
5
