5 788 foton på badrum, med en öppen dusch och bänkskiva i akrylsten
Sortera efter:
Budget
Sortera efter:Populärt i dag
141 - 160 av 5 788 foton
Artikel 1 av 3

Project Description
Set on the 2nd floor of a 1950’s modernist apartment building in the sought after Sydney Lower North Shore suburb of Mosman, this apartments only bathroom was in dire need of a lift. The building itself well kept with features of oversized windows/sliding doors overlooking lovely gardens, concrete slab cantilevers, great orientation for capturing the sun and those sleek 50’s modern lines.
It is home to Stephen & Karen, a professional couple who renovated the interior of the apartment except for the lone, very outdated bathroom. That was still stuck in the 50’s – they saved the best till last.
Structural Challenges
Very small room - 3.5 sq. metres;
Door, window and wall placement fixed;
Plumbing constraints due to single skin brick walls and outdated pipes;
Low ceiling,
Inadequate lighting &
Poor fixture placement.
Client Requirements
Modern updated bathroom;
NO BATH required;
Clean lines reflecting the modernist architecture
Easy to clean, minimal grout;
Maximize storage, niche and
Good lighting
Design Statement
You could not swing a cat in there! Function and efficiency of flow is paramount with small spaces and ensuring there was a single transition area was on top of the designer’s mind. The bathroom had to be easy to use, and the lines had to be clean and minimal to compliment the 1950’s architecture (and to make this tiny space feel bigger than it actual was). As the bath was not used regularly, it was the first item to be removed. This freed up floor space and enhanced the flow as considered above.
Due to the thin nature of the walls and plumbing constraints, the designer built up the wall (basin elevation) in parts to allow the plumbing to be reconfigured. This added depth also allowed for ample recessed overhead mirrored wall storage and a niche to be built into the shower. As the overhead units provided enough storage the basin was wall hung with no storage under. This coupled with the large format light coloured tiles gave the small room the feeling of space it required. The oversized tiles are effortless to clean, as is the solid surface material of the washbasin. The lighting is also enhanced by these materials and therefore kept quite simple. LEDS are fixed above and below the joinery and also a sensor activated LED light was added under the basin to offer a touch a tech to the owners. The renovation of this bathroom is the final piece to complete this apartment reno, and as such this 50’s wonder is ready to live on in true modern style.
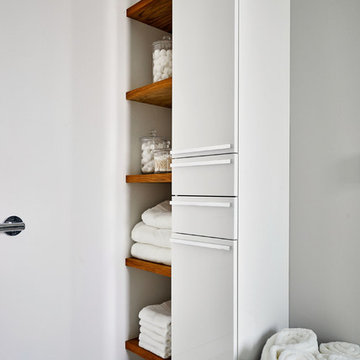
Blackstone Edge Photography
Idéer för ett stort modernt en-suite badrum, med släta luckor, vita skåp, ett fristående badkar, en öppen dusch, grå kakel, porslinskakel, grå väggar, klinkergolv i porslin och bänkskiva i akrylsten
Idéer för ett stort modernt en-suite badrum, med släta luckor, vita skåp, ett fristående badkar, en öppen dusch, grå kakel, porslinskakel, grå väggar, klinkergolv i porslin och bänkskiva i akrylsten
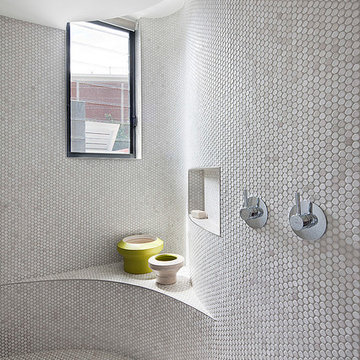
Shannon McGrath
Inspiration för stora moderna en-suite badrum, med ett väggmonterat handfat, släta luckor, skåp i mellenmörkt trä, bänkskiva i akrylsten, en öppen dusch, en vägghängd toalettstol, vit kakel, mosaik, beige väggar och mosaikgolv
Inspiration för stora moderna en-suite badrum, med ett väggmonterat handfat, släta luckor, skåp i mellenmörkt trä, bänkskiva i akrylsten, en öppen dusch, en vägghängd toalettstol, vit kakel, mosaik, beige väggar och mosaikgolv
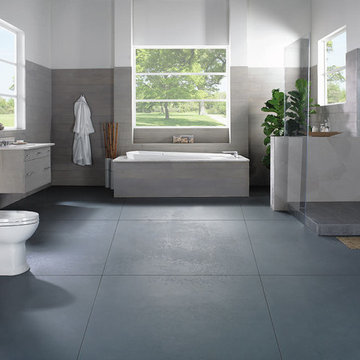
Inredning av ett modernt stort en-suite badrum, med ett platsbyggt badkar, en öppen dusch, en toalettstol med hel cisternkåpa, ett integrerad handfat, släta luckor, beige skåp, grå kakel, cementkakel, grå väggar, betonggolv, bänkskiva i akrylsten, grått golv och med dusch som är öppen
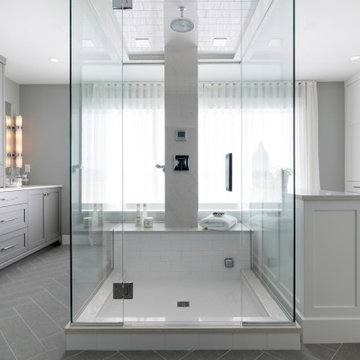
Idéer för att renovera ett stort vintage vit vitt en-suite badrum, med skåp i shakerstil, grå skåp, ett fristående badkar, en öppen dusch, en toalettstol med hel cisternkåpa, grå väggar, klinkergolv i porslin, ett undermonterad handfat, bänkskiva i akrylsten, grått golv och dusch med gångjärnsdörr

Wet Rooms Perth, Perth Wet Room Renovations, Mount Claremont Bathroom Renovations, Marble Fish Scale Feature Wall, Arch Mirrors, Wall Hung Hamptons Vanity
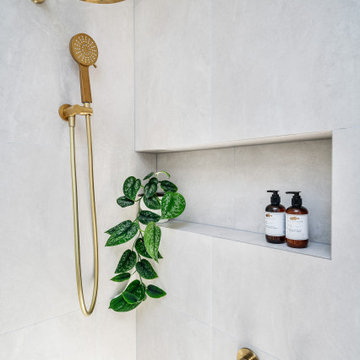
Ample light with custom skylight. Hand made timber vanity and recessed shaving cabinet with gold tapware and accessories. Bath and shower niche with mosaic tiles vertical stack brick bond gloss

This Waukesha bathroom remodel was unique because the homeowner needed wheelchair accessibility. We designed a beautiful master bathroom and met the client’s ADA bathroom requirements.
Original Space
The old bathroom layout was not functional or safe. The client could not get in and out of the shower or maneuver around the vanity or toilet. The goal of this project was ADA accessibility.
ADA Bathroom Requirements
All elements of this bathroom and shower were discussed and planned. Every element of this Waukesha master bathroom is designed to meet the unique needs of the client. Designing an ADA bathroom requires thoughtful consideration of showering needs.
Open Floor Plan – A more open floor plan allows for the rotation of the wheelchair. A 5-foot turning radius allows the wheelchair full access to the space.
Doorways – Sliding barn doors open with minimal force. The doorways are 36” to accommodate a wheelchair.
Curbless Shower – To create an ADA shower, we raised the sub floor level in the bedroom. There is a small rise at the bedroom door and the bathroom door. There is a seamless transition to the shower from the bathroom tile floor.
Grab Bars – Decorative grab bars were installed in the shower, next to the toilet and next to the sink (towel bar).
Handheld Showerhead – The handheld Delta Palm Shower slips over the hand for easy showering.
Shower Shelves – The shower storage shelves are minimalistic and function as handhold points.
Non-Slip Surface – Small herringbone ceramic tile on the shower floor prevents slipping.
ADA Vanity – We designed and installed a wheelchair accessible bathroom vanity. It has clearance under the cabinet and insulated pipes.
Lever Faucet – The faucet is offset so the client could reach it easier. We installed a lever operated faucet that is easy to turn on/off.
Integrated Counter/Sink – The solid surface counter and sink is durable and easy to clean.
ADA Toilet – The client requested a bidet toilet with a self opening and closing lid. ADA bathroom requirements for toilets specify a taller height and more clearance.
Heated Floors – WarmlyYours heated floors add comfort to this beautiful space.
Linen Cabinet – A custom linen cabinet stores the homeowners towels and toiletries.
Style
The design of this bathroom is light and airy with neutral tile and simple patterns. The cabinetry matches the existing oak woodwork throughout the home.
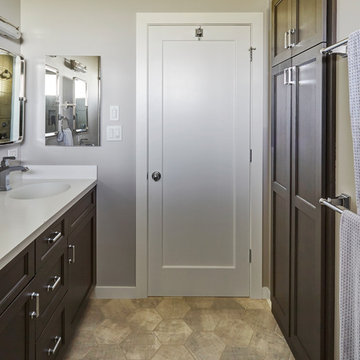
Mike Kaskel Photography
Inspiration för mellanstora klassiska vitt en-suite badrum, med skåp i shakerstil, skåp i mörkt trä, en öppen dusch, en toalettstol med separat cisternkåpa, grå kakel, keramikplattor, vita väggar, klinkergolv i porslin, ett integrerad handfat, bänkskiva i akrylsten, flerfärgat golv och med dusch som är öppen
Inspiration för mellanstora klassiska vitt en-suite badrum, med skåp i shakerstil, skåp i mörkt trä, en öppen dusch, en toalettstol med separat cisternkåpa, grå kakel, keramikplattor, vita väggar, klinkergolv i porslin, ett integrerad handfat, bänkskiva i akrylsten, flerfärgat golv och med dusch som är öppen
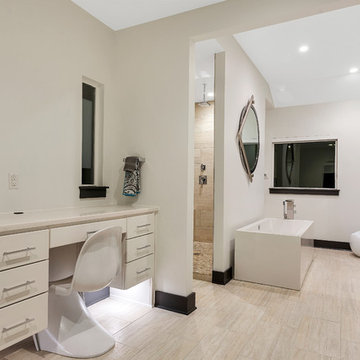
Bild på ett mycket stort funkis en-suite badrum, med släta luckor, vita skåp, ett fristående badkar, en öppen dusch, beige kakel, porslinskakel, vita väggar, klinkergolv i porslin och bänkskiva i akrylsten

Jonathan Edwards
Exempel på ett mellanstort maritimt badrum för barn, med ett integrerad handfat, luckor med infälld panel, vita skåp, bänkskiva i akrylsten, ett fristående badkar, en öppen dusch, en toalettstol med separat cisternkåpa, vit kakel, porslinskakel, blå väggar och klinkergolv i porslin
Exempel på ett mellanstort maritimt badrum för barn, med ett integrerad handfat, luckor med infälld panel, vita skåp, bänkskiva i akrylsten, ett fristående badkar, en öppen dusch, en toalettstol med separat cisternkåpa, vit kakel, porslinskakel, blå väggar och klinkergolv i porslin
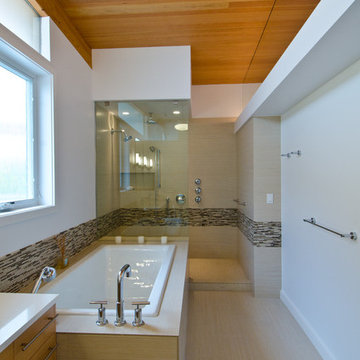
Custom Contemporary Home in a Northwest Modern Style utilizing warm natural materials such as cedar rainscreen siding, douglas fir beams, ceilings and cabinetry to soften the hard edges and clean lines generated with durable materials such as quartz counters, porcelain tile floors, custom steel railings and cast-in-place concrete hardscapes.
Photographs by Miguel Edwards
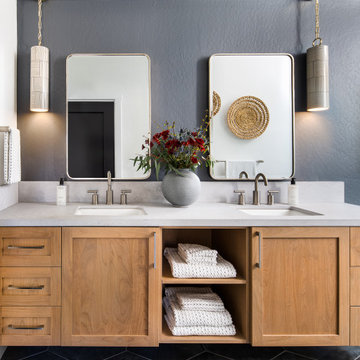
Foto på ett mellanstort funkis grå en-suite badrum, med skåp i shakerstil, skåp i ljust trä, en öppen dusch, en toalettstol med separat cisternkåpa, grå kakel, porslinskakel, grå väggar, klinkergolv i porslin, ett undermonterad handfat, bänkskiva i akrylsten, grått golv och med dusch som är öppen

Bild på ett mellanstort vintage vit vitt badrum, med vita skåp, ett fristående badkar, en öppen dusch, en toalettstol med hel cisternkåpa, svart och vit kakel, keramikplattor, vita väggar, klinkergolv i porslin, ett integrerad handfat, bänkskiva i akrylsten, svart golv, med dusch som är öppen och skåp i shakerstil
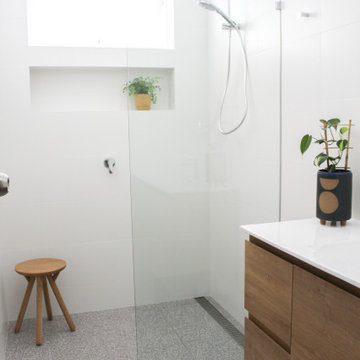
Walk In Shower, OTB Bathrooms, On the Ball Bathrooms, Terrazzo Bathroom Floor, Matte White Walls and Terrazzo Floor, LED Mirror, Terrazzo Bathroom Tiles
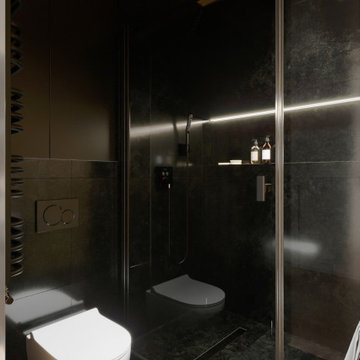
Idéer för ett mellanstort modernt svart badrum med dusch, med släta luckor, svarta skåp, en öppen dusch, en vägghängd toalettstol, beige kakel, porslinskakel, svarta väggar, klinkergolv i porslin, ett nedsänkt handfat, bänkskiva i akrylsten, svart golv och dusch med duschdraperi
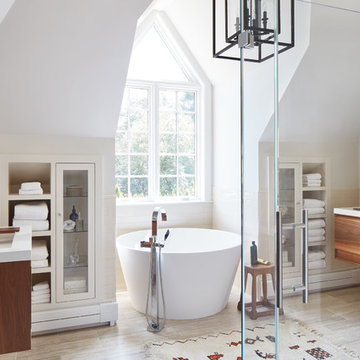
Upon moving to a new home, this couple chose to convert two small guest baths into one large luxurious space including a Japanese soaking tub and custom glass shower with rainfall spout. Two floating vanities in a walnut finish topped with composite countertops and integrated sinks flank each wall. Due to the pitched walls, Barbara worked with both an industrial designer and mirror manufacturer to design special clips to mount the vanity mirrors, creating a unique and modern solution in a challenging space.
The mix of travertine floor tiles with glossy cream wainscotting tiles creates a warm and inviting feel in this bathroom. Glass fronted shelving built into the eaves offers extra storage for towels and accessories. A oil-rubbed bronze finish lantern hangs from the dramatic ceiling while matching finish sconces add task lighting to the vanity areas.
This project was featured in Boston Magazine Home Design section entitiled "Spaces: Bathing Beauty" in the March 2018 issue. Click here for a link to the article:
https://www.bostonmagazine.com/property/2018/03/27/elza-b-design-bathroom-transformation/
Photography: Jared Kuzia
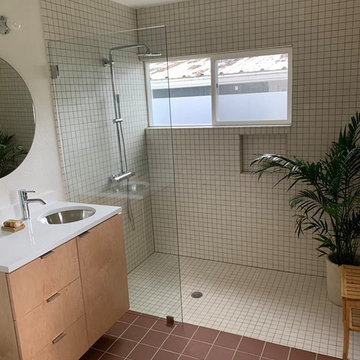
Idéer för små funkis vitt badrum med dusch, med släta luckor, skåp i ljust trä, en öppen dusch, en toalettstol med hel cisternkåpa, vit kakel, keramikplattor, vita väggar, klinkergolv i keramik, ett undermonterad handfat, bänkskiva i akrylsten, brunt golv och med dusch som är öppen
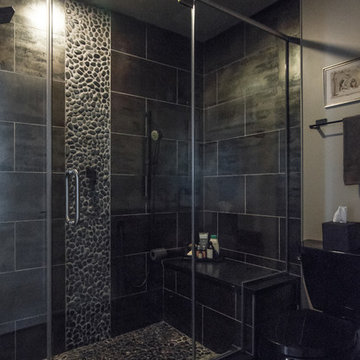
Peter Nilson Photography
Idéer för att renovera ett litet eklektiskt badrum med dusch, med möbel-liknande, skåp i mörkt trä, en öppen dusch, en toalettstol med separat cisternkåpa, svart kakel, porslinskakel, grå väggar, klinkergolv i porslin, ett undermonterad handfat och bänkskiva i akrylsten
Idéer för att renovera ett litet eklektiskt badrum med dusch, med möbel-liknande, skåp i mörkt trä, en öppen dusch, en toalettstol med separat cisternkåpa, svart kakel, porslinskakel, grå väggar, klinkergolv i porslin, ett undermonterad handfat och bänkskiva i akrylsten
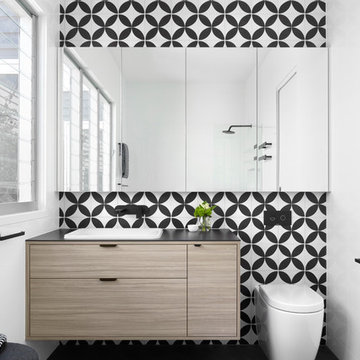
Tom Roe Photography
Inspiration för ett mellanstort funkis svart svart en-suite badrum, med luckor med profilerade fronter, skåp i ljust trä, ett fristående badkar, en öppen dusch, flerfärgad kakel, mosaik, ett nedsänkt handfat och bänkskiva i akrylsten
Inspiration för ett mellanstort funkis svart svart en-suite badrum, med luckor med profilerade fronter, skåp i ljust trä, ett fristående badkar, en öppen dusch, flerfärgad kakel, mosaik, ett nedsänkt handfat och bänkskiva i akrylsten
5 788 foton på badrum, med en öppen dusch och bänkskiva i akrylsten
8
