5 788 foton på badrum, med en öppen dusch och bänkskiva i akrylsten
Sortera efter:
Budget
Sortera efter:Populärt i dag
101 - 120 av 5 788 foton
Artikel 1 av 3

This Waukesha bathroom remodel was unique because the homeowner needed wheelchair accessibility. We designed a beautiful master bathroom and met the client’s ADA bathroom requirements.
Original Space
The old bathroom layout was not functional or safe. The client could not get in and out of the shower or maneuver around the vanity or toilet. The goal of this project was ADA accessibility.
ADA Bathroom Requirements
All elements of this bathroom and shower were discussed and planned. Every element of this Waukesha master bathroom is designed to meet the unique needs of the client. Designing an ADA bathroom requires thoughtful consideration of showering needs.
Open Floor Plan – A more open floor plan allows for the rotation of the wheelchair. A 5-foot turning radius allows the wheelchair full access to the space.
Doorways – Sliding barn doors open with minimal force. The doorways are 36” to accommodate a wheelchair.
Curbless Shower – To create an ADA shower, we raised the sub floor level in the bedroom. There is a small rise at the bedroom door and the bathroom door. There is a seamless transition to the shower from the bathroom tile floor.
Grab Bars – Decorative grab bars were installed in the shower, next to the toilet and next to the sink (towel bar).
Handheld Showerhead – The handheld Delta Palm Shower slips over the hand for easy showering.
Shower Shelves – The shower storage shelves are minimalistic and function as handhold points.
Non-Slip Surface – Small herringbone ceramic tile on the shower floor prevents slipping.
ADA Vanity – We designed and installed a wheelchair accessible bathroom vanity. It has clearance under the cabinet and insulated pipes.
Lever Faucet – The faucet is offset so the client could reach it easier. We installed a lever operated faucet that is easy to turn on/off.
Integrated Counter/Sink – The solid surface counter and sink is durable and easy to clean.
ADA Toilet – The client requested a bidet toilet with a self opening and closing lid. ADA bathroom requirements for toilets specify a taller height and more clearance.
Heated Floors – WarmlyYours heated floors add comfort to this beautiful space.
Linen Cabinet – A custom linen cabinet stores the homeowners towels and toiletries.
Style
The design of this bathroom is light and airy with neutral tile and simple patterns. The cabinetry matches the existing oak woodwork throughout the home.

We completely updated this home from the outside to the inside. Every room was touched because the owner wanted to make it very sell-able. Our job was to lighten, brighten and do as many updates as we could on a shoe string budget. We started with the outside and we cleared the lakefront so that the lakefront view was open to the house. We also trimmed the large trees in the front and really opened the house up, before we painted the home and freshen up the landscaping. Inside we painted the house in a white duck color and updated the existing wood trim to a modern white color. We also installed shiplap on the TV wall and white washed the existing Fireplace brick. We installed lighting over the kitchen soffit as well as updated the can lighting. We then updated all 3 bathrooms. We finished it off with custom barn doors in the newly created office as well as the master bedroom. We completed the look with custom furniture!
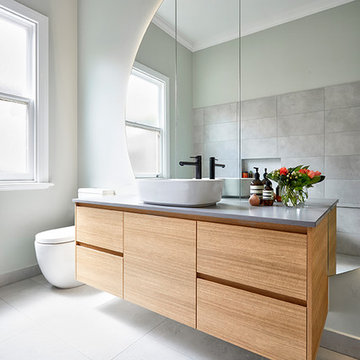
David_russell_photography
Inspiration för ett stort funkis badrum med dusch, med släta luckor, bruna skåp, ett fristående badkar, en öppen dusch, en vägghängd toalettstol, porslinskakel, klinkergolv i porslin, ett fristående handfat och bänkskiva i akrylsten
Inspiration för ett stort funkis badrum med dusch, med släta luckor, bruna skåp, ett fristående badkar, en öppen dusch, en vägghängd toalettstol, porslinskakel, klinkergolv i porslin, ett fristående handfat och bänkskiva i akrylsten
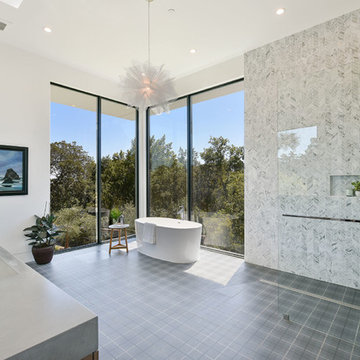
The SW-108 is a large simple and stylish bathtub with a modern oval and curved design. All of our bathtubs are made of durable white stone resin composite and available in a matte or glossy finish. This tub combines elegance, durability, and convenience with its high quality construction and chic modern design. This curved freestanding tub will surely be the center of attention and will add a modern feel to your new bathroom. Its depth from drain to overflow will give you plenty of space and comfort to enjoy a relaxed soaking bathtub experience.
Item#: SW-108
Product Size (inches): 61 L x 31.5 W x 22.4 H inches
Material: Solid Surface/Stone Resin
Color / Finish: Matte White (Glossy Optional)
Product Weight: 308.6 lbs
Water Capacity: 82 Gallons
Drain to Overflow: 15.4 Inches
FEATURES
This bathtub comes with: A complimentary pop-up drain (Does NOT include any additional piping). All of our bathtubs come equipped with an overflow. The overflow is built integral to the body of the bathtub and leads down to the drain assembly (provided for free). There is only one rough-in waste pipe necessary to drain both the overflow and drain assembly (no visible piping). Please ensure that all of the seals are tightened properly to prevent leaks before completing installation.
If you require an easier installation for our free standing bathtubs, look into purchasing the Bathtub Rough-In Drain Kit for Free Standing Bathtubs.
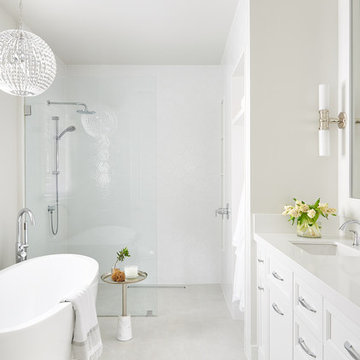
Idéer för mellanstora vintage vitt en-suite badrum, med luckor med infälld panel, vita skåp, ett fristående badkar, en öppen dusch, vit kakel, vita väggar, ett undermonterad handfat, vitt golv, med dusch som är öppen och bänkskiva i akrylsten
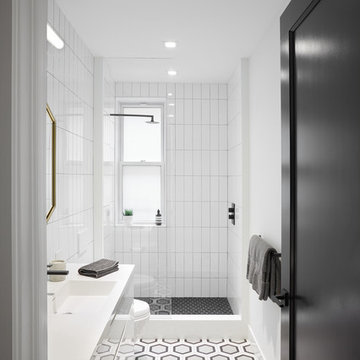
Jon Shireman Photography
Bild på ett mellanstort funkis badrum med dusch, med släta luckor, vita skåp, en öppen dusch, en vägghängd toalettstol, vit kakel, tunnelbanekakel, vita väggar, cementgolv, ett väggmonterat handfat, bänkskiva i akrylsten, svart golv och med dusch som är öppen
Bild på ett mellanstort funkis badrum med dusch, med släta luckor, vita skåp, en öppen dusch, en vägghängd toalettstol, vit kakel, tunnelbanekakel, vita väggar, cementgolv, ett väggmonterat handfat, bänkskiva i akrylsten, svart golv och med dusch som är öppen

Inspiration för stora moderna en-suite badrum, med en öppen dusch, vita väggar, klinkergolv i småsten, ett integrerad handfat, med dusch som är öppen, släta luckor, skåp i mellenmörkt trä, ett fristående badkar och bänkskiva i akrylsten
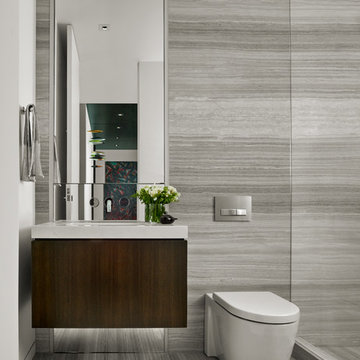
Idéer för att renovera ett mellanstort funkis badrum, med skåp i mörkt trä, en öppen dusch, en toalettstol med hel cisternkåpa, beige kakel, stenhäll, beige väggar, travertin golv, ett undermonterad handfat och bänkskiva i akrylsten

Idéer för stora vintage en-suite badrum, med skåp i shakerstil, grå skåp, en öppen dusch, en toalettstol med hel cisternkåpa, grå kakel, vit kakel, tunnelbanekakel, vita väggar, skiffergolv, ett undermonterad handfat och bänkskiva i akrylsten
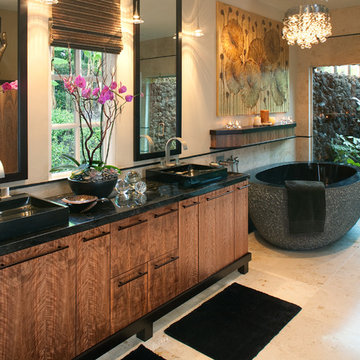
Within an enclosure of lava rock, tiny tree frogs and colorful lizards frolic within lush tropical foliage reaching toward the sun.
Inspiration för ett mellanstort tropiskt en-suite badrum, med släta luckor, skåp i mellenmörkt trä, ett japanskt badkar, en öppen dusch, en toalettstol med hel cisternkåpa, svart kakel, stenkakel, beige väggar, klinkergolv i keramik, ett fristående handfat och bänkskiva i akrylsten
Inspiration för ett mellanstort tropiskt en-suite badrum, med släta luckor, skåp i mellenmörkt trä, ett japanskt badkar, en öppen dusch, en toalettstol med hel cisternkåpa, svart kakel, stenkakel, beige väggar, klinkergolv i keramik, ett fristående handfat och bänkskiva i akrylsten
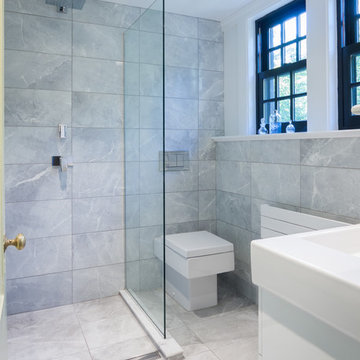
This perfect antique, seaside home badly needed a bathroom update. We have been talking with the clients for years about how to approach the tiny space. The space limitations were solved by using a linear floor drain, glass panel, rear exit toilet, in-wall tank, and Runtel radiator/towel warmer.
Design by Loren French - Thomsen Construction
Photo by Stephanie Rosseel stephanierosseelphotography@gmail.com
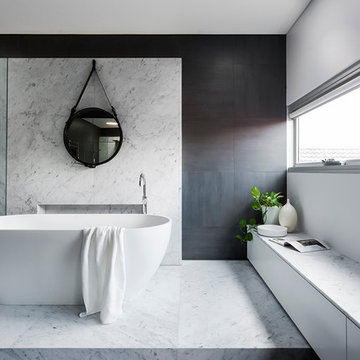
The Clovelly Bathroom Project - 2015 HIA CSR BATHROOM OF THE YEAR -
| BUILDER Liebke Projects | DESIGN Minosa Design | IMAGES Nicole England Photography
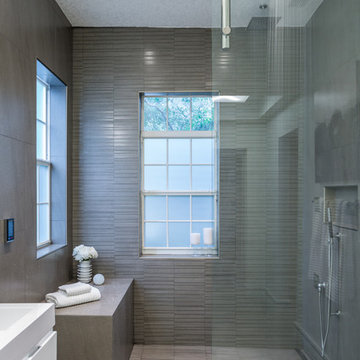
Ryan Begley
Inredning av ett modernt mellanstort en-suite badrum, med släta luckor, vita skåp, ett fristående badkar, en öppen dusch, brun kakel, porslinskakel, vinylgolv, ett integrerad handfat, bänkskiva i akrylsten, grå väggar, grått golv och med dusch som är öppen
Inredning av ett modernt mellanstort en-suite badrum, med släta luckor, vita skåp, ett fristående badkar, en öppen dusch, brun kakel, porslinskakel, vinylgolv, ett integrerad handfat, bänkskiva i akrylsten, grå väggar, grått golv och med dusch som är öppen
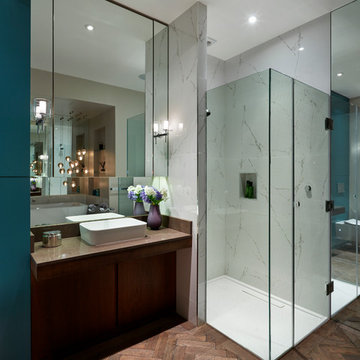
Luxurious master bathroom ensuite with vintage oak parquet flooring, white marble style tiling, bespoke teal and mirrored cabinets and digital taps in both the shower and over the basin. You can just see a glimpse of the large square bath behind which have several glass pendant lights over it.
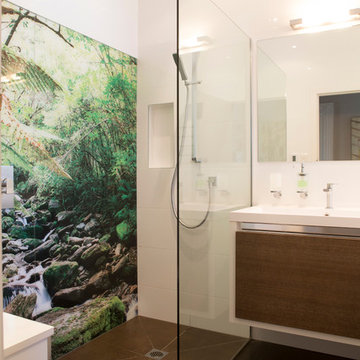
Children's bathroom with spa bath, wall hung vanity, walk-in shower, toilet, glass feature wall.
Photography by Fiona Tomlinson.
Inredning av ett mellanstort badrum för barn, med släta luckor, skåp i mellenmörkt trä, ett platsbyggt badkar, en öppen dusch, en vägghängd toalettstol, vit kakel, cementkakel, vita väggar, klinkergolv i keramik, ett integrerad handfat och bänkskiva i akrylsten
Inredning av ett mellanstort badrum för barn, med släta luckor, skåp i mellenmörkt trä, ett platsbyggt badkar, en öppen dusch, en vägghängd toalettstol, vit kakel, cementkakel, vita väggar, klinkergolv i keramik, ett integrerad handfat och bänkskiva i akrylsten
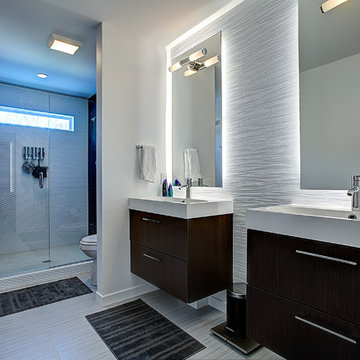
photos by Kaity
Idéer för ett stort modernt en-suite badrum, med släta luckor, skåp i mörkt trä, bänkskiva i akrylsten, en öppen dusch, keramikplattor, vita väggar, klinkergolv i keramik och ett avlångt handfat
Idéer för ett stort modernt en-suite badrum, med släta luckor, skåp i mörkt trä, bänkskiva i akrylsten, en öppen dusch, keramikplattor, vita väggar, klinkergolv i keramik och ett avlångt handfat
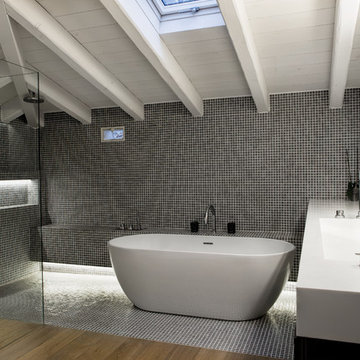
Inspiration för stora moderna en-suite badrum, med ett integrerad handfat, ett fristående badkar, en öppen dusch, en toalettstol med hel cisternkåpa, svarta väggar, mellanmörkt trägolv, svart och vit kakel, keramikplattor, bänkskiva i akrylsten och med dusch som är öppen
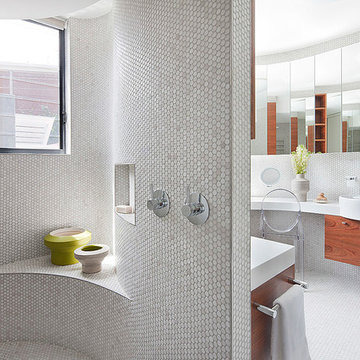
Shannon McGrath
Idéer för att renovera ett stort funkis en-suite badrum, med släta luckor, skåp i mellenmörkt trä, bänkskiva i akrylsten, en öppen dusch, en vägghängd toalettstol, vit kakel, mosaik, beige väggar, mosaikgolv och ett nedsänkt handfat
Idéer för att renovera ett stort funkis en-suite badrum, med släta luckor, skåp i mellenmörkt trä, bänkskiva i akrylsten, en öppen dusch, en vägghängd toalettstol, vit kakel, mosaik, beige väggar, mosaikgolv och ett nedsänkt handfat
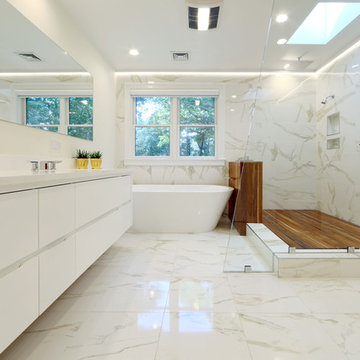
Jay Groccia © 2014 Granite Communications, inc.
Exempel på ett modernt vit vitt en-suite badrum, med ett undermonterad handfat, släta luckor, vita skåp, bänkskiva i akrylsten, ett fristående badkar, en öppen dusch, vit kakel, vita väggar, marmorgolv, med dusch som är öppen och marmorkakel
Exempel på ett modernt vit vitt en-suite badrum, med ett undermonterad handfat, släta luckor, vita skåp, bänkskiva i akrylsten, ett fristående badkar, en öppen dusch, vit kakel, vita väggar, marmorgolv, med dusch som är öppen och marmorkakel

This master bath in a condo high rise was completely remodeled and transformed. Careful attention was given to tile selection and placement. The medicine cabinet display was custom design for optimum function and integration to the overall space. Various lighting systems are utilized to provide proper lighting and drama.
Mitchell Shenker, Photography
5 788 foton på badrum, med en öppen dusch och bänkskiva i akrylsten
6
