5 788 foton på badrum, med en öppen dusch och bänkskiva i akrylsten
Sortera efter:
Budget
Sortera efter:Populärt i dag
41 - 60 av 5 788 foton
Artikel 1 av 3

Tatjana Plitt
Idéer för små funkis vitt en-suite badrum, med ett fristående badkar, en öppen dusch, grå kakel, marmorkakel, klinkergolv i porslin, ett integrerad handfat, bänkskiva i akrylsten, grått golv, med dusch som är öppen, släta luckor, vita skåp och grå väggar
Idéer för små funkis vitt en-suite badrum, med ett fristående badkar, en öppen dusch, grå kakel, marmorkakel, klinkergolv i porslin, ett integrerad handfat, bänkskiva i akrylsten, grått golv, med dusch som är öppen, släta luckor, vita skåp och grå väggar

Inspiration för stora moderna en-suite badrum, med en öppen dusch, vita väggar, klinkergolv i småsten, ett integrerad handfat, med dusch som är öppen, släta luckor, skåp i mellenmörkt trä, ett fristående badkar och bänkskiva i akrylsten
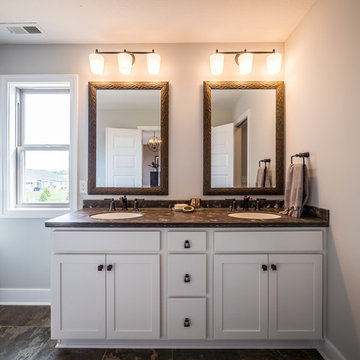
Another picture of the Corian vanity top with the intergrated sinks using the Moen Dartmoor wide spread oil rubbed bronze faucets.
Idéer för mellanstora amerikanska en-suite badrum, med släta luckor, vita skåp, en öppen dusch, en toalettstol med separat cisternkåpa, grå kakel, keramikplattor, grå väggar, klinkergolv i keramik, ett integrerad handfat och bänkskiva i akrylsten
Idéer för mellanstora amerikanska en-suite badrum, med släta luckor, vita skåp, en öppen dusch, en toalettstol med separat cisternkåpa, grå kakel, keramikplattor, grå väggar, klinkergolv i keramik, ett integrerad handfat och bänkskiva i akrylsten
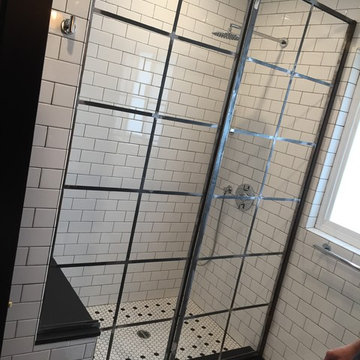
Bild på ett mellanstort industriellt en-suite badrum, med öppna hyllor, en öppen dusch, vit kakel, tunnelbanekakel, vita väggar, ett avlångt handfat och bänkskiva i akrylsten

Peter Christiansen Valli
Idéer för ett mellanstort modernt badrum med dusch, med blå kakel, en öppen dusch, mosaik, vita väggar, mosaikgolv, bänkskiva i akrylsten, med dusch som är öppen, ett väggmonterat handfat och blått golv
Idéer för ett mellanstort modernt badrum med dusch, med blå kakel, en öppen dusch, mosaik, vita väggar, mosaikgolv, bänkskiva i akrylsten, med dusch som är öppen, ett väggmonterat handfat och blått golv
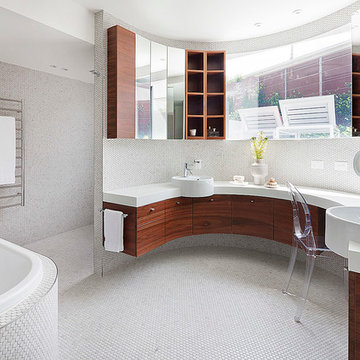
Shannon McGrath
Idéer för ett stort modernt en-suite badrum, med släta luckor, skåp i mellenmörkt trä, bänkskiva i akrylsten, ett platsbyggt badkar, en öppen dusch, vit kakel, mosaik, mosaikgolv och med dusch som är öppen
Idéer för ett stort modernt en-suite badrum, med släta luckor, skåp i mellenmörkt trä, bänkskiva i akrylsten, ett platsbyggt badkar, en öppen dusch, vit kakel, mosaik, mosaikgolv och med dusch som är öppen
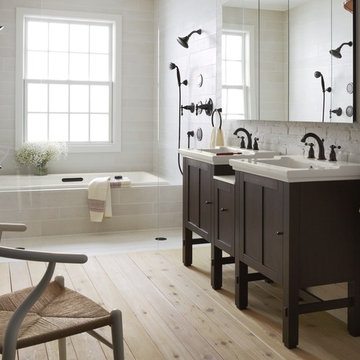
The blend of styles in this bathroom, including contrasting neutrals and darks and a mix of materials—textural painted brick, unfinished flooring and sleek tile—make this bathroom seem timeless and ageless.

Inredning av ett modernt mellanstort vit vitt badrum för barn, med släta luckor, beige skåp, ett platsbyggt badkar, en öppen dusch, en vägghängd toalettstol, keramikplattor, klinkergolv i keramik, ett konsol handfat, bänkskiva i akrylsten, brunt golv och med dusch som är öppen

Reconfiguration of the original bathroom creates a private ensuite for the master bedroom.
Foto på ett mellanstort funkis vit badrum, med släta luckor, skåp i ljust trä, en öppen dusch, en toalettstol med hel cisternkåpa, vit kakel, keramikplattor, vita väggar, betonggolv, ett integrerad handfat, bänkskiva i akrylsten, grönt golv och med dusch som är öppen
Foto på ett mellanstort funkis vit badrum, med släta luckor, skåp i ljust trä, en öppen dusch, en toalettstol med hel cisternkåpa, vit kakel, keramikplattor, vita väggar, betonggolv, ett integrerad handfat, bänkskiva i akrylsten, grönt golv och med dusch som är öppen

A Relaxed Coastal Bathroom showcasing a sage green subway tiled feature wall combined with a white ripple wall tile and a light terrazzo floor tile.
This family-friendly bathroom uses brushed copper tapware from ABI Interiors throughout and features a rattan wall hung vanity with a stone top and an above counter vessel basin. An arch mirror and niche beside the vanity wall complements this user-friendly bathroom.

From little things, big things grow. This project originated with a request for a custom sofa. It evolved into decorating and furnishing the entire lower floor of an urban apartment. The distinctive building featured industrial origins and exposed metal framed ceilings. Part of our brief was to address the unfinished look of the ceiling, while retaining the soaring height. The solution was to box out the trimmers between each beam, strengthening the visual impact of the ceiling without detracting from the industrial look or ceiling height.
We also enclosed the void space under the stairs to create valuable storage and completed a full repaint to round out the building works. A textured stone paint in a contrasting colour was applied to the external brick walls to soften the industrial vibe. Floor rugs and window treatments added layers of texture and visual warmth. Custom designed bookshelves were created to fill the double height wall in the lounge room.
With the success of the living areas, a kitchen renovation closely followed, with a brief to modernise and consider functionality. Keeping the same footprint, we extended the breakfast bar slightly and exchanged cupboards for drawers to increase storage capacity and ease of access. During the kitchen refurbishment, the scope was again extended to include a redesign of the bathrooms, laundry and powder room.
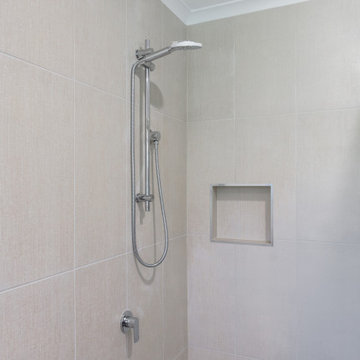
Updated bathroom with a walk-in shower
Inspiration för ett litet funkis svart svart en-suite badrum, med möbel-liknande, vita skåp, en öppen dusch, en toalettstol med separat cisternkåpa, beige kakel, porslinskakel, beige väggar, klinkergolv i porslin, ett fristående handfat, bänkskiva i akrylsten och beiget golv
Inspiration för ett litet funkis svart svart en-suite badrum, med möbel-liknande, vita skåp, en öppen dusch, en toalettstol med separat cisternkåpa, beige kakel, porslinskakel, beige väggar, klinkergolv i porslin, ett fristående handfat, bänkskiva i akrylsten och beiget golv
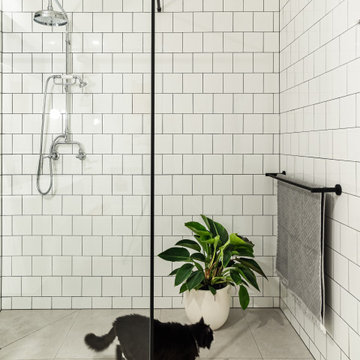
Black framed boho bathroom with Posh Canterbury Wall mount bath set with levers, inset bath with niche. Powder room with black accessories half wall painted Dulux Natural white

We completely updated this home from the outside to the inside. Every room was touched because the owner wanted to make it very sell-able. Our job was to lighten, brighten and do as many updates as we could on a shoe string budget. We started with the outside and we cleared the lakefront so that the lakefront view was open to the house. We also trimmed the large trees in the front and really opened the house up, before we painted the home and freshen up the landscaping. Inside we painted the house in a white duck color and updated the existing wood trim to a modern white color. We also installed shiplap on the TV wall and white washed the existing Fireplace brick. We installed lighting over the kitchen soffit as well as updated the can lighting. We then updated all 3 bathrooms. We finished it off with custom barn doors in the newly created office as well as the master bedroom. We completed the look with custom furniture!
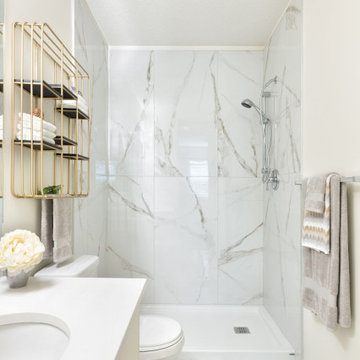
Inspiration för ett litet maritimt vit vitt badrum med dusch, med släta luckor, vita skåp, en öppen dusch, en toalettstol med separat cisternkåpa, grå kakel, marmorkakel, vita väggar, marmorgolv, ett undermonterad handfat, bänkskiva i akrylsten, vitt golv och med dusch som är öppen
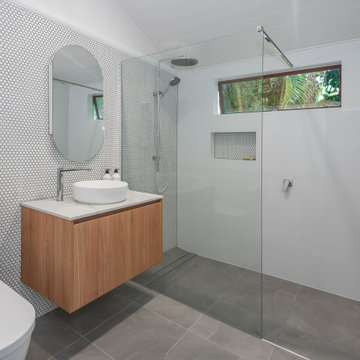
Family bathroom in a colour palette consistent with the rest of the house. Same penny round tiles used in the kitchen splashback, but with a grey grout. Back to wall bath tub abd frameless shower. Neutral colours with a pop of greenery.

An accessible shower design with both fixed and hand held shower heads. Both the diverting and pressure valves are lined up within an accessible reach distance. The folding bench seat can be sprayed from either shower head and the recessed can light keeps things visible. Grab bars surround the user for safety. A recessed shampoo storage niche is enhanced using random glass mosaic tiles.
DT
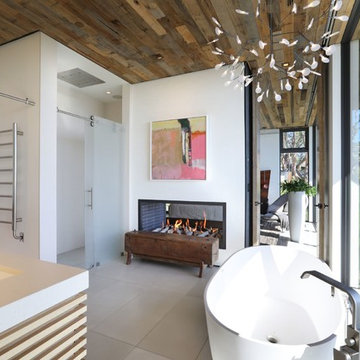
Bild på ett stort funkis vit vitt en-suite badrum, med möbel-liknande, skåp i ljust trä, ett fristående badkar, en öppen dusch, en toalettstol med hel cisternkåpa, vita väggar, klinkergolv i porslin, bänkskiva i akrylsten och beiget golv
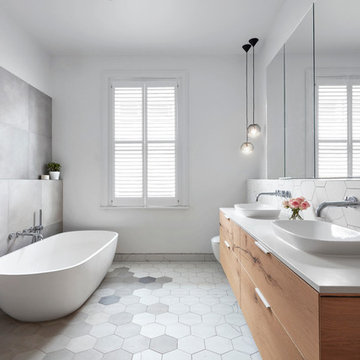
Tom Roe
Bild på ett stort funkis en-suite badrum, med släta luckor, skåp i ljust trä, ett fristående badkar, grå kakel, vit kakel, vita väggar, ett fristående handfat, en öppen dusch, mosaik, mosaikgolv och bänkskiva i akrylsten
Bild på ett stort funkis en-suite badrum, med släta luckor, skåp i ljust trä, ett fristående badkar, grå kakel, vit kakel, vita väggar, ett fristående handfat, en öppen dusch, mosaik, mosaikgolv och bänkskiva i akrylsten
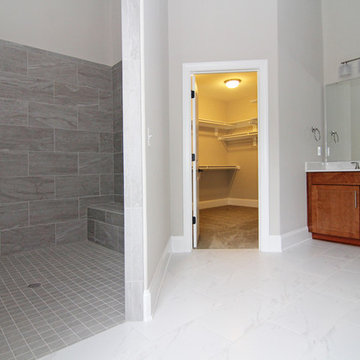
From this angle, see into the walk in shower with no door, and into the walk in closet. http://stantonhomes.com/dahlberg/
5 788 foton på badrum, med en öppen dusch och bänkskiva i akrylsten
3
