5 788 foton på badrum, med en öppen dusch och bänkskiva i akrylsten
Sortera efter:
Budget
Sortera efter:Populärt i dag
161 - 180 av 5 788 foton
Artikel 1 av 3
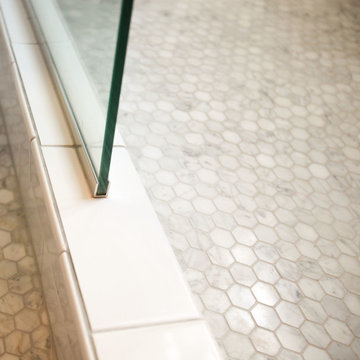
Bathroom remodel. Photo credit to Hannah Lloyd.
Foto på ett mellanstort vintage badrum med dusch, med luckor med infälld panel, vita skåp, en öppen dusch, en toalettstol med separat cisternkåpa, grå kakel, vit kakel, stenkakel, lila väggar, mosaikgolv, ett piedestal handfat och bänkskiva i akrylsten
Foto på ett mellanstort vintage badrum med dusch, med luckor med infälld panel, vita skåp, en öppen dusch, en toalettstol med separat cisternkåpa, grå kakel, vit kakel, stenkakel, lila väggar, mosaikgolv, ett piedestal handfat och bänkskiva i akrylsten
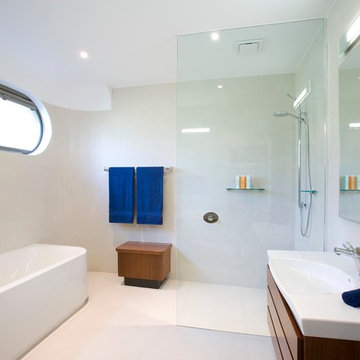
To the right as you walk into the bathroom is an open shower used to create space. After discussing it with the clients we thought it was not necessary to have a double shower as before as the open shower provided more space.
Photohub Ben Wrigley
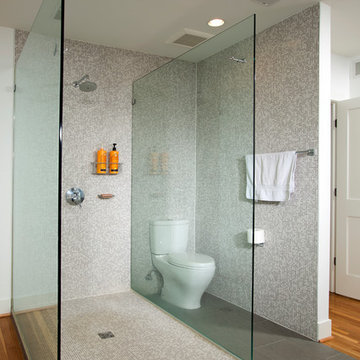
Greg Hadley
Inspiration för ett stort funkis en-suite badrum, med ett undermonterad handfat, öppna hyllor, vita skåp, ett undermonterat badkar, en öppen dusch, brun kakel, mosaik, vita väggar, en toalettstol med separat cisternkåpa, bänkskiva i akrylsten och ljust trägolv
Inspiration för ett stort funkis en-suite badrum, med ett undermonterad handfat, öppna hyllor, vita skåp, ett undermonterat badkar, en öppen dusch, brun kakel, mosaik, vita väggar, en toalettstol med separat cisternkåpa, bänkskiva i akrylsten och ljust trägolv
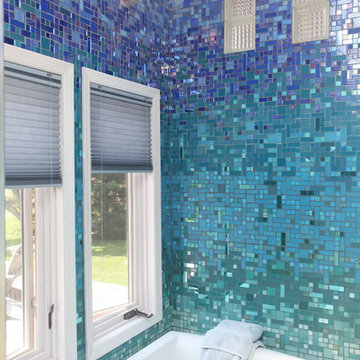
This completely custom bathroom is entirely covered in glass mosaic tiles! Except for the ceiling, we custom designed a glass mosaic hybrid from glossy glass tiles, ocean style bottle glass tiles, and mirrored tiles. This client had dreams of a Caribbean escape in their very own en suite, and we made their dreams come true! The top of the walls start with the deep blues of the ocean and then flow into teals and turquoises, light blues, and finally into the sandy colored floor. We can custom design and make anything you can dream of, including gradient blends of any color, like this one!
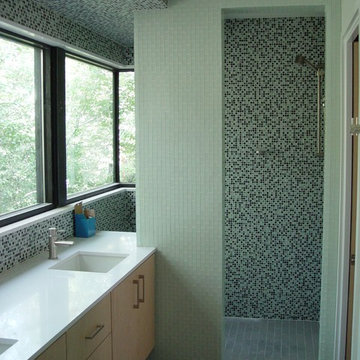
Renovated bathroom, with "view slot" through shower to creek below
Idéer för funkis badrum, med mosaik, en öppen dusch, bänkskiva i akrylsten, ett undermonterad handfat och grön kakel
Idéer för funkis badrum, med mosaik, en öppen dusch, bänkskiva i akrylsten, ett undermonterad handfat och grön kakel
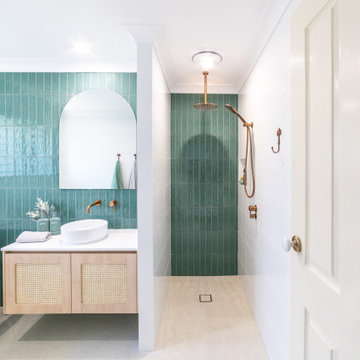
A Relaxed Coastal Bathroom showcasing a sage green subway tiled feature wall combined with a white ripple wall tile and a light terrazzo floor tile.
This family-friendly bathroom uses brushed copper tapware from ABI Interiors throughout and features a rattan wall hung vanity with a stone top and an above counter vessel basin. An arch mirror and niche beside the vanity wall complements this user-friendly bathroom.
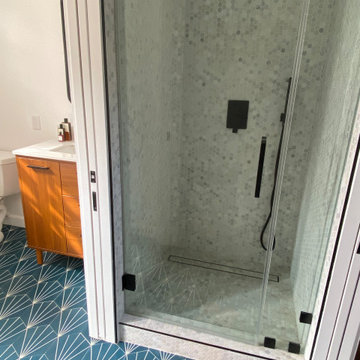
Inredning av ett litet vit vitt badrum med dusch, med släta luckor, skåp i mellenmörkt trä, en öppen dusch, en toalettstol med hel cisternkåpa, vit kakel, keramikplattor, vita väggar, cementgolv, ett nedsänkt handfat, bänkskiva i akrylsten, blått golv och dusch med gångjärnsdörr
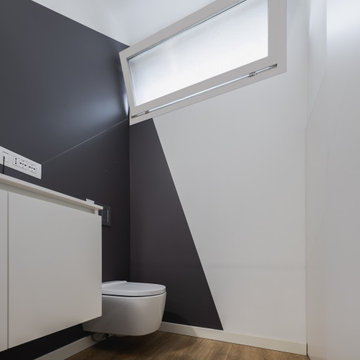
Questo bagno presenta un rivestimento della doccia molto particolare raffigurante dei fiori stilizzati che ricordano i tipici disegni Giapponesi. Mobile sospeso color bianco, specchio rotondo retroilluminato e tagli decisi di un color grigio antracite. Il wc è quello tipicamente giapponese con telecomando e pulsantiera per i getti d'acqua. .
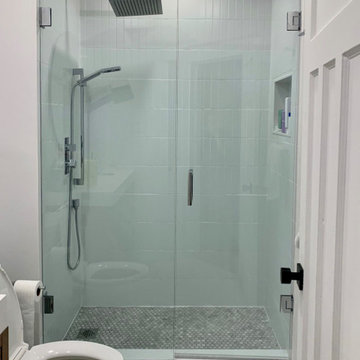
Inredning av ett modernt litet vit vitt badrum med dusch, med släta luckor, skåp i mellenmörkt trä, en öppen dusch, marmorgolv, ett integrerad handfat, bänkskiva i akrylsten, grått golv och dusch med gångjärnsdörr
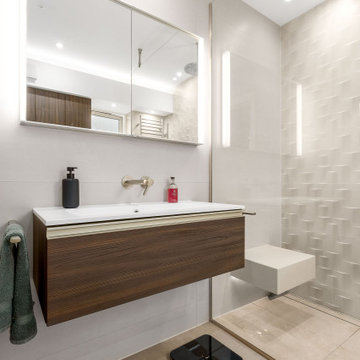
Master En-suite with large walk-in shower, brassware and accessories in brushed nickel, fully tiled bathroom with large format porcelain floor tiles and 3-dimensional ceramic feature wall tiles, wall niches and plenty of storage with wall units and recessed mirror cabinet and floating wall vanity unit.

This Waukesha bathroom remodel was unique because the homeowner needed wheelchair accessibility. We designed a beautiful master bathroom and met the client’s ADA bathroom requirements.
Original Space
The old bathroom layout was not functional or safe. The client could not get in and out of the shower or maneuver around the vanity or toilet. The goal of this project was ADA accessibility.
ADA Bathroom Requirements
All elements of this bathroom and shower were discussed and planned. Every element of this Waukesha master bathroom is designed to meet the unique needs of the client. Designing an ADA bathroom requires thoughtful consideration of showering needs.
Open Floor Plan – A more open floor plan allows for the rotation of the wheelchair. A 5-foot turning radius allows the wheelchair full access to the space.
Doorways – Sliding barn doors open with minimal force. The doorways are 36” to accommodate a wheelchair.
Curbless Shower – To create an ADA shower, we raised the sub floor level in the bedroom. There is a small rise at the bedroom door and the bathroom door. There is a seamless transition to the shower from the bathroom tile floor.
Grab Bars – Decorative grab bars were installed in the shower, next to the toilet and next to the sink (towel bar).
Handheld Showerhead – The handheld Delta Palm Shower slips over the hand for easy showering.
Shower Shelves – The shower storage shelves are minimalistic and function as handhold points.
Non-Slip Surface – Small herringbone ceramic tile on the shower floor prevents slipping.
ADA Vanity – We designed and installed a wheelchair accessible bathroom vanity. It has clearance under the cabinet and insulated pipes.
Lever Faucet – The faucet is offset so the client could reach it easier. We installed a lever operated faucet that is easy to turn on/off.
Integrated Counter/Sink – The solid surface counter and sink is durable and easy to clean.
ADA Toilet – The client requested a bidet toilet with a self opening and closing lid. ADA bathroom requirements for toilets specify a taller height and more clearance.
Heated Floors – WarmlyYours heated floors add comfort to this beautiful space.
Linen Cabinet – A custom linen cabinet stores the homeowners towels and toiletries.
Style
The design of this bathroom is light and airy with neutral tile and simple patterns. The cabinetry matches the existing oak woodwork throughout the home.

When the homeowners purchased this Victorian family home, this bathroom was originally a dressing room. With two beautiful large sash windows which have far-fetching views of the sea, it was immediately desired for a freestanding bath to be placed underneath the window so the views can be appreciated. This is truly a beautiful space that feels calm and collected when you walk in – the perfect antidote to the hustle and bustle of modern family life.
The bathroom is accessed from the main bedroom via a few steps. Honed marble hexagon tiles from Ca’Pietra adorn the floor and the Victoria + Albert Amiata freestanding bath with its organic curves and elegant proportions sits in front of the sash window for an elegant impact and view from the bedroom.
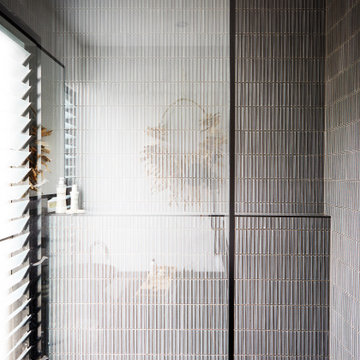
layers of materials to create luxury within a monochromatic colour scheme.
Exempel på ett litet modernt vit vitt en-suite badrum, med möbel-liknande, svarta skåp, ett fristående badkar, en öppen dusch, en toalettstol med hel cisternkåpa, svart och vit kakel, keramikplattor, vita väggar, betonggolv, ett fristående handfat, bänkskiva i akrylsten, svart golv och med dusch som är öppen
Exempel på ett litet modernt vit vitt en-suite badrum, med möbel-liknande, svarta skåp, ett fristående badkar, en öppen dusch, en toalettstol med hel cisternkåpa, svart och vit kakel, keramikplattor, vita väggar, betonggolv, ett fristående handfat, bänkskiva i akrylsten, svart golv och med dusch som är öppen
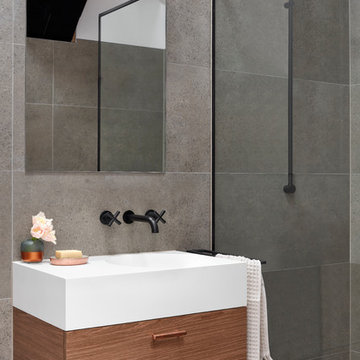
Designer: Vanessa Cook
Photographer: Tom Roe
Foto på ett litet industriellt badrum med dusch, med släta luckor, skåp i mörkt trä, en öppen dusch, en toalettstol med hel cisternkåpa, grå kakel, porslinskakel, klinkergolv i porslin, ett integrerad handfat, bänkskiva i akrylsten, grått golv och med dusch som är öppen
Foto på ett litet industriellt badrum med dusch, med släta luckor, skåp i mörkt trä, en öppen dusch, en toalettstol med hel cisternkåpa, grå kakel, porslinskakel, klinkergolv i porslin, ett integrerad handfat, bänkskiva i akrylsten, grått golv och med dusch som är öppen
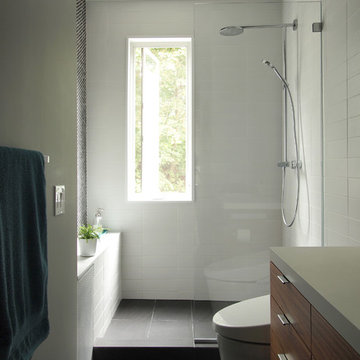
©Heather Weiss, Architect
Inredning av ett modernt mellanstort badrum med dusch, med släta luckor, skåp i mörkt trä, en öppen dusch, vit kakel, keramikplattor, vita väggar, klinkergolv i porslin, bänkskiva i akrylsten, grått golv och med dusch som är öppen
Inredning av ett modernt mellanstort badrum med dusch, med släta luckor, skåp i mörkt trä, en öppen dusch, vit kakel, keramikplattor, vita väggar, klinkergolv i porslin, bänkskiva i akrylsten, grått golv och med dusch som är öppen
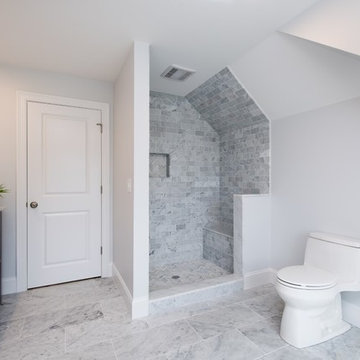
Inspiration för ett stort vintage en-suite badrum, med skåp i shakerstil, grå skåp, en öppen dusch, en toalettstol med hel cisternkåpa, grå kakel, vit kakel, tunnelbanekakel, vita väggar, skiffergolv, ett undermonterad handfat och bänkskiva i akrylsten
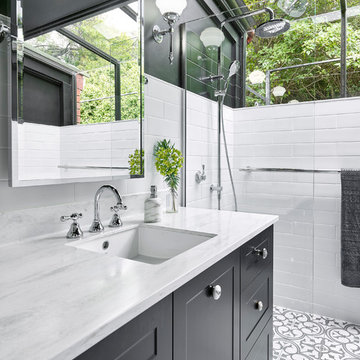
FLOOR TILE: Artisan "Winchester in Charcoal Ask 200x200 (Beaumont Tiles) WALL TILES: RAL-9016 White Matt 300x100 & RAL-0001500 Black Matt (Italia Ceramics) VANITY: Thermolaminate - Oberon/Emo Profile in Black Matt (Custom) BENCHTOP: 20mm Solid Surface in Rain Cloud (Corian) BATH: Decina Shenseki Rect Bath 1400 (Routleys)
MIRROR / KNOBS / TAPWARE / WALL LIGHTS - Client Supplied. Phil Handforth Architectural Photography
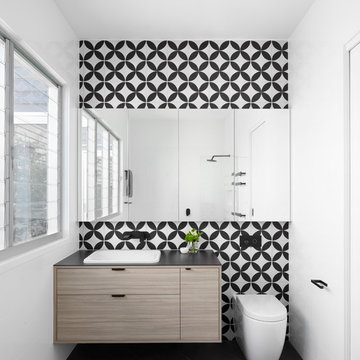
Tom Roe Photography
Idéer för att renovera ett mellanstort funkis svart svart en-suite badrum, med luckor med profilerade fronter, skåp i ljust trä, ett fristående badkar, en öppen dusch, flerfärgad kakel, mosaik, ett nedsänkt handfat och bänkskiva i akrylsten
Idéer för att renovera ett mellanstort funkis svart svart en-suite badrum, med luckor med profilerade fronter, skåp i ljust trä, ett fristående badkar, en öppen dusch, flerfärgad kakel, mosaik, ett nedsänkt handfat och bänkskiva i akrylsten
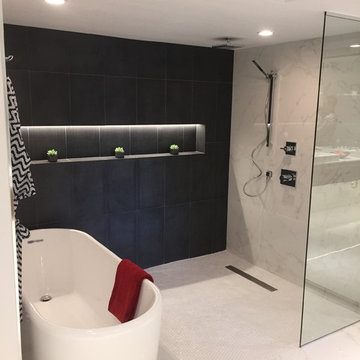
chris carroll
Exempel på ett mellanstort modernt en-suite badrum, med ett fristående handfat, skåp i shakerstil, skåp i mörkt trä, bänkskiva i akrylsten, ett fristående badkar, en öppen dusch, en toalettstol med separat cisternkåpa, vit kakel, stenkakel, grå väggar och marmorgolv
Exempel på ett mellanstort modernt en-suite badrum, med ett fristående handfat, skåp i shakerstil, skåp i mörkt trä, bänkskiva i akrylsten, ett fristående badkar, en öppen dusch, en toalettstol med separat cisternkåpa, vit kakel, stenkakel, grå väggar och marmorgolv
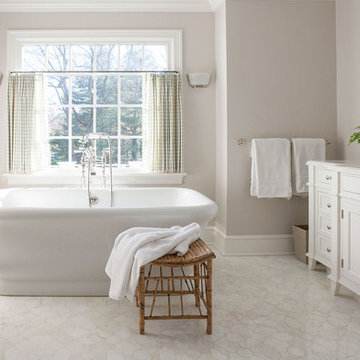
Master bathroom suite with a Waterworks Empire bathtub. The floors are Afyon White polished marble mosaic. Custom made vantique in white painted finish with marble countertop. Vintage bamboo stool and wood cabinet.
5 788 foton på badrum, med en öppen dusch och bänkskiva i akrylsten
9
