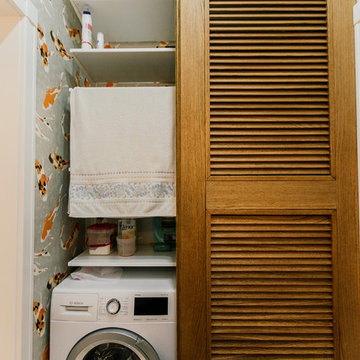1 966 foton på badrum, med en vägghängd toalettstol och cementgolv
Sortera efter:
Budget
Sortera efter:Populärt i dag
61 - 80 av 1 966 foton
Artikel 1 av 3
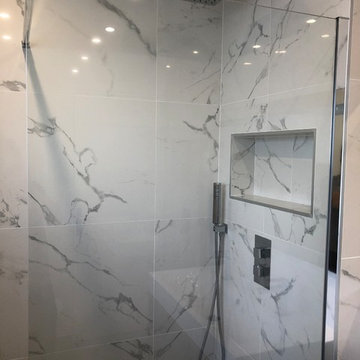
douche à l'italienne avec robinetterie encastrée et niche pour poser les produits.
Foto på ett litet funkis en-suite badrum, med en kantlös dusch, en vägghängd toalettstol, svart och vit kakel, marmorkakel, vita väggar, cementgolv, ett avlångt handfat, grått golv och med dusch som är öppen
Foto på ett litet funkis en-suite badrum, med en kantlös dusch, en vägghängd toalettstol, svart och vit kakel, marmorkakel, vita väggar, cementgolv, ett avlångt handfat, grått golv och med dusch som är öppen

Foto på ett mellanstort funkis grön badrum för barn, med en vägghängd toalettstol, grön kakel, cementkakel, cementgolv, bänkskiva i betong, grönt golv, rosa väggar och ett väggmonterat handfat

Idéer för mellanstora funkis flerfärgat en-suite badrum, med ett fristående badkar, en dusch/badkar-kombination, vit kakel, keramikplattor, vita väggar, en vägghängd toalettstol, cementgolv, ett piedestal handfat, kaklad bänkskiva och beiget golv

Här flyttade vi väggen närmast master bedroom för att få ett större badrum med plats för både dusch och badkar
Inredning av ett skandinaviskt stort svart svart en-suite badrum, med en öppen dusch, en vägghängd toalettstol, vit kakel, keramikplattor, vita väggar, cementgolv, granitbänkskiva, flerfärgat golv, med dusch som är öppen, släta luckor, svarta skåp, ett hörnbadkar och ett fristående handfat
Inredning av ett skandinaviskt stort svart svart en-suite badrum, med en öppen dusch, en vägghängd toalettstol, vit kakel, keramikplattor, vita väggar, cementgolv, granitbänkskiva, flerfärgat golv, med dusch som är öppen, släta luckor, svarta skåp, ett hörnbadkar och ett fristående handfat
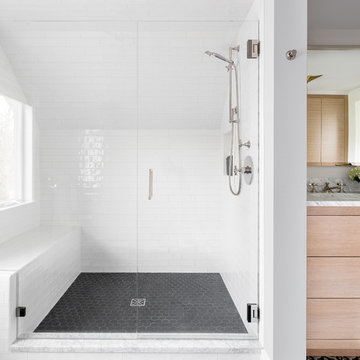
The 70th Street project started as an empty and non-functional attic space. We designed a completely new master suite, including a new bathroom, walk-in closet, bedroom and nursery for our clients. The space had many challenges because of its sloped and low ceilings. We embraced those challenges and used the ceiling slopes to our advantage to make the attic feel more spacious overall, as well as more functional for our clients.
Photography: Mike Duryea
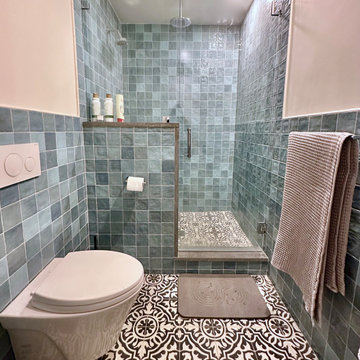
Foto på ett litet funkis badrum med dusch, med en dusch i en alkov, en vägghängd toalettstol, blå kakel, keramikplattor, cementgolv, ett väggmonterat handfat och dusch med gångjärnsdörr
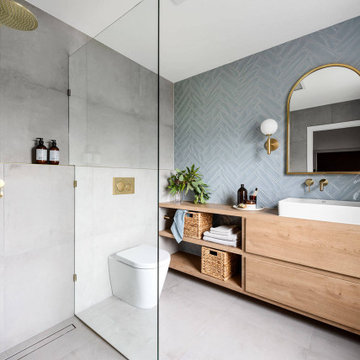
Inspiration för ett mellanstort funkis brun brunt badrum med dusch, med släta luckor, skåp i ljust trä, en öppen dusch, en vägghängd toalettstol, blå kakel, cementkakel, grå väggar, cementgolv, ett fristående handfat, träbänkskiva, grått golv och med dusch som är öppen

Inspiration för ett litet eklektiskt en-suite badrum, med en hörndusch, en vägghängd toalettstol, vit kakel, porslinskakel, vita väggar, cementgolv, ett konsol handfat, träbänkskiva, vitt golv, dusch med gångjärnsdörr och släta luckor
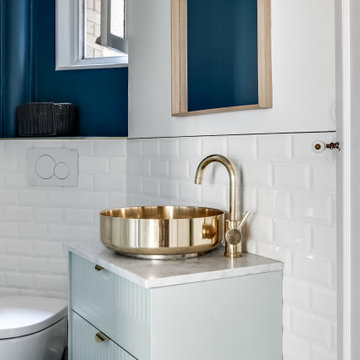
Salle de bain d'inspiration Mid-Century avec son évier et lavabo dorés.
Midcentury inspired bathroom with gold touc0hes
Idéer för ett litet 60 tals vit badrum, med gröna skåp, en hörndusch, en vägghängd toalettstol, blå kakel, keramikplattor, blå väggar, cementgolv, ett fristående handfat, marmorbänkskiva och grått golv
Idéer för ett litet 60 tals vit badrum, med gröna skåp, en hörndusch, en vägghängd toalettstol, blå kakel, keramikplattor, blå väggar, cementgolv, ett fristående handfat, marmorbänkskiva och grått golv

Idéer för att renovera ett litet 60 tals brun brunt toalett, med en vägghängd toalettstol, blå kakel, cementkakel, vita väggar, cementgolv, ett fristående handfat, träbänkskiva, flerfärgat golv och öppna hyllor

This existing three storey Victorian Villa was completely redesigned, altering the layout on every floor and adding a new basement under the house to provide a fourth floor.
After under-pinning and constructing the new basement level, a new cinema room, wine room, and cloakroom was created, extending the existing staircase so that a central stairwell now extended over the four floors.
On the ground floor, we refurbished the existing parquet flooring and created a ‘Club Lounge’ in one of the front bay window rooms for our clients to entertain and use for evenings and parties, a new family living room linked to the large kitchen/dining area. The original cloakroom was directly off the large entrance hall under the stairs which the client disliked, so this was moved to the basement when the staircase was extended to provide the access to the new basement.
First floor was completely redesigned and changed, moving the master bedroom from one side of the house to the other, creating a new master suite with large bathroom and bay-windowed dressing room. A new lobby area was created which lead to the two children’s rooms with a feature light as this was a prominent view point from the large landing area on this floor, and finally a study room.
On the second floor the existing bedroom was remodelled and a new ensuite wet-room was created in an adjoining attic space once the structural alterations to forming a new floor and subsequent roof alterations were carried out.
A comprehensive FF&E package of loose furniture and custom designed built in furniture was installed, along with an AV system for the new cinema room and music integration for the Club Lounge and remaining floors also.

Project Description
Set on the 2nd floor of a 1950’s modernist apartment building in the sought after Sydney Lower North Shore suburb of Mosman, this apartments only bathroom was in dire need of a lift. The building itself well kept with features of oversized windows/sliding doors overlooking lovely gardens, concrete slab cantilevers, great orientation for capturing the sun and those sleek 50’s modern lines.
It is home to Stephen & Karen, a professional couple who renovated the interior of the apartment except for the lone, very outdated bathroom. That was still stuck in the 50’s – they saved the best till last.
Structural Challenges
Very small room - 3.5 sq. metres;
Door, window and wall placement fixed;
Plumbing constraints due to single skin brick walls and outdated pipes;
Low ceiling,
Inadequate lighting &
Poor fixture placement.
Client Requirements
Modern updated bathroom;
NO BATH required;
Clean lines reflecting the modernist architecture
Easy to clean, minimal grout;
Maximize storage, niche and
Good lighting
Design Statement
You could not swing a cat in there! Function and efficiency of flow is paramount with small spaces and ensuring there was a single transition area was on top of the designer’s mind. The bathroom had to be easy to use, and the lines had to be clean and minimal to compliment the 1950’s architecture (and to make this tiny space feel bigger than it actual was). As the bath was not used regularly, it was the first item to be removed. This freed up floor space and enhanced the flow as considered above.
Due to the thin nature of the walls and plumbing constraints, the designer built up the wall (basin elevation) in parts to allow the plumbing to be reconfigured. This added depth also allowed for ample recessed overhead mirrored wall storage and a niche to be built into the shower. As the overhead units provided enough storage the basin was wall hung with no storage under. This coupled with the large format light coloured tiles gave the small room the feeling of space it required. The oversized tiles are effortless to clean, as is the solid surface material of the washbasin. The lighting is also enhanced by these materials and therefore kept quite simple. LEDS are fixed above and below the joinery and also a sensor activated LED light was added under the basin to offer a touch a tech to the owners. The renovation of this bathroom is the final piece to complete this apartment reno, and as such this 50’s wonder is ready to live on in true modern style.
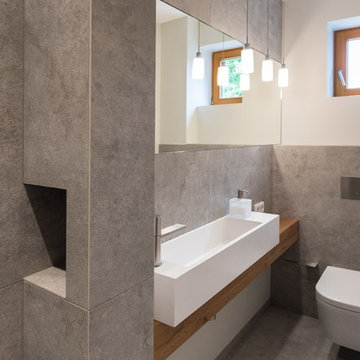
Die wandhängende Toilette in glänzendem Weiß kommt aus dem Hause des italienischen Herstellers Antonio Lupi.
Inredning av ett modernt litet toalett, med en vägghängd toalettstol, grå kakel, cementkakel, vita väggar, cementgolv, ett fristående handfat, träbänkskiva och grått golv
Inredning av ett modernt litet toalett, med en vägghängd toalettstol, grå kakel, cementkakel, vita väggar, cementgolv, ett fristående handfat, träbänkskiva och grått golv
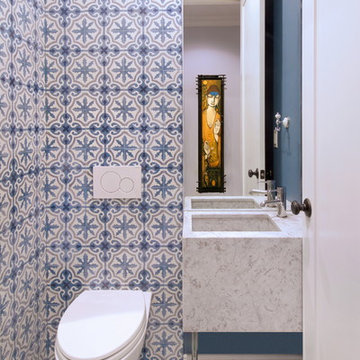
Exempel på ett eklektiskt badrum, med en vägghängd toalettstol, blå kakel, vit kakel, cementkakel, flerfärgade väggar, cementgolv, ett integrerad handfat och flerfärgat golv

Dans ce grand appartement, l’accent a été mis sur des couleurs fortes qui donne du caractère à cet intérieur.
On retrouve un bleu nuit dans le salon avec la bibliothèque sur mesure ainsi que dans la chambre parentale. Cette couleur donne de la profondeur à la pièce ainsi qu’une ambiance intimiste. La couleur verte se décline dans la cuisine et dans l’entrée qui a été entièrement repensée pour être plus fonctionnelle. La verrière d’artiste au style industriel relie les deux espaces pour créer une continuité visuelle.
Enfin, on trouve une couleur plus forte, le rouge terracotta, dans l’espace servant à la fois de bureau et de buanderie. Elle donne du dynamisme à la pièce et inspire la créativité !
Un cocktail de couleurs tendance associé avec des matériaux de qualité, ça donne ça !
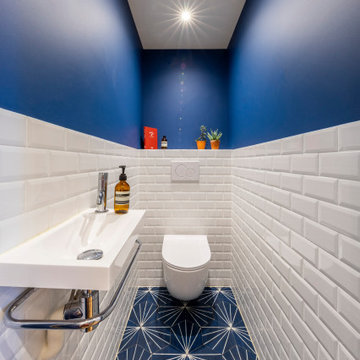
Idéer för ett mellanstort modernt toalett, med en vägghängd toalettstol, vit kakel, perrakottakakel, blå väggar, cementgolv, ett väggmonterat handfat och blått golv

Mariell Lind Hansen
Minimalistisk inredning av ett litet badrum, med ett platsbyggt badkar, vit kakel, keramikplattor, vita väggar, cementgolv, ett väggmonterat handfat, svart golv, med dusch som är öppen, en dusch/badkar-kombination och en vägghängd toalettstol
Minimalistisk inredning av ett litet badrum, med ett platsbyggt badkar, vit kakel, keramikplattor, vita väggar, cementgolv, ett väggmonterat handfat, svart golv, med dusch som är öppen, en dusch/badkar-kombination och en vägghängd toalettstol
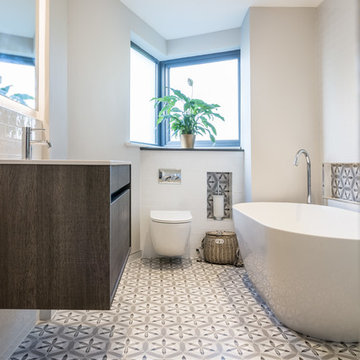
Idéer för mellanstora funkis badrum, med släta luckor, skåp i mörkt trä, ett fristående badkar, en vägghängd toalettstol, vita väggar, flerfärgat golv, flerfärgad kakel, cementkakel och cementgolv
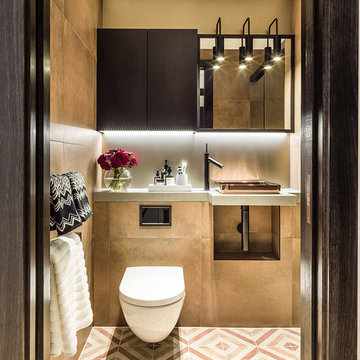
Idéer för funkis toaletter, med en vägghängd toalettstol, cementgolv, ett fristående handfat och flerfärgat golv
1 966 foton på badrum, med en vägghängd toalettstol och cementgolv
4

