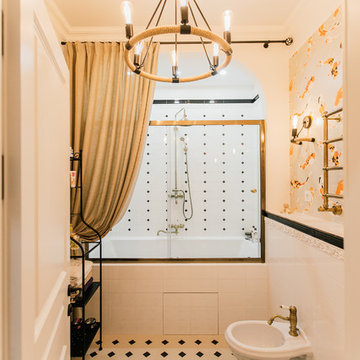1 966 foton på badrum, med en vägghängd toalettstol och cementgolv
Sortera efter:
Budget
Sortera efter:Populärt i dag
141 - 160 av 1 966 foton
Artikel 1 av 3
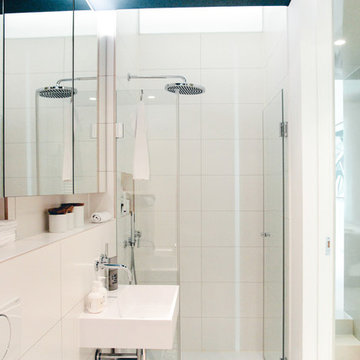
Foto: Philipp Häberlin-Collet
Inredning av ett modernt stort en-suite badrum, med släta luckor, ett platsbyggt badkar, en kantlös dusch, en vägghängd toalettstol, vit kakel, keramikplattor, vita väggar, cementgolv, ett väggmonterat handfat, blått golv och med dusch som är öppen
Inredning av ett modernt stort en-suite badrum, med släta luckor, ett platsbyggt badkar, en kantlös dusch, en vägghängd toalettstol, vit kakel, keramikplattor, vita väggar, cementgolv, ett väggmonterat handfat, blått golv och med dusch som är öppen
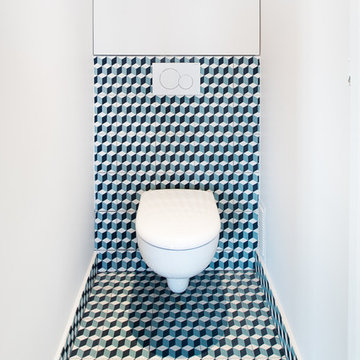
Martin Argyroglo
Idéer för att renovera ett litet funkis toalett, med en vägghängd toalettstol, cementkakel, vita väggar, cementgolv, flerfärgad kakel och flerfärgat golv
Idéer för att renovera ett litet funkis toalett, med en vägghängd toalettstol, cementkakel, vita väggar, cementgolv, flerfärgad kakel och flerfärgat golv
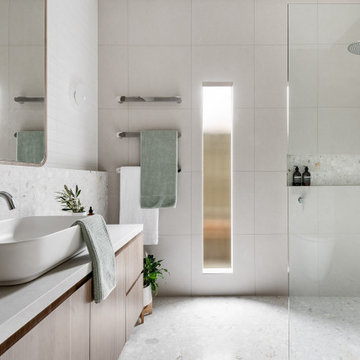
A timeless bathroom transformation.
The tiled ledge wall inspired the neutral colour palette for this bathroom. Our clients have enjoyed their home for many years and wanted a luxurious space that they will love for many more.
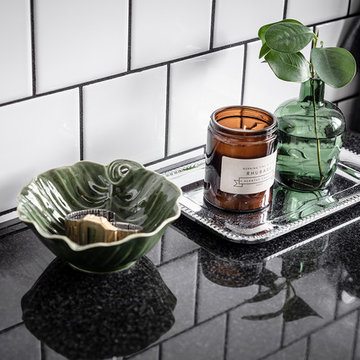
Här flyttade vi väggen närmast master bedroom för att få ett större badrum med plats för både dusch och badkar
Inspiration för stora skandinaviska svart en-suite badrum, med möbel-liknande, skåp i mörkt trä, en öppen dusch, en vägghängd toalettstol, vit kakel, keramikplattor, vita väggar, cementgolv, granitbänkskiva, flerfärgat golv och med dusch som är öppen
Inspiration för stora skandinaviska svart en-suite badrum, med möbel-liknande, skåp i mörkt trä, en öppen dusch, en vägghängd toalettstol, vit kakel, keramikplattor, vita väggar, cementgolv, granitbänkskiva, flerfärgat golv och med dusch som är öppen
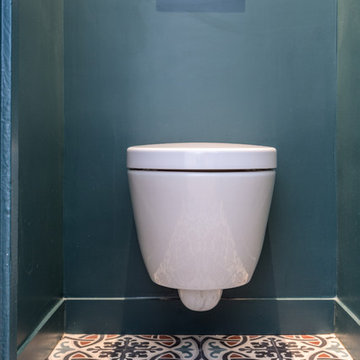
Bild på ett litet nordiskt vit vitt toalett, med en vägghängd toalettstol, cementgolv, blå väggar, flerfärgat golv och blå kakel
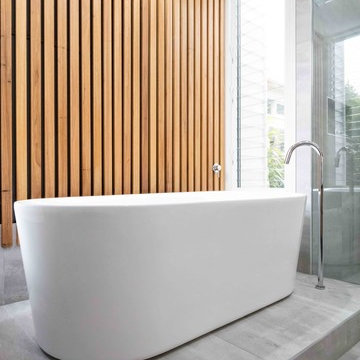
Julian Gries Photography
Foto på ett stort funkis en-suite badrum, med möbel-liknande, skåp i ljust trä, ett platsbyggt badkar, en dubbeldusch, en vägghängd toalettstol, vit kakel, marmorkakel, vita väggar, cementgolv, bänkskiva i kvarts, grått golv och dusch med duschdraperi
Foto på ett stort funkis en-suite badrum, med möbel-liknande, skåp i ljust trä, ett platsbyggt badkar, en dubbeldusch, en vägghängd toalettstol, vit kakel, marmorkakel, vita väggar, cementgolv, bänkskiva i kvarts, grått golv och dusch med duschdraperi
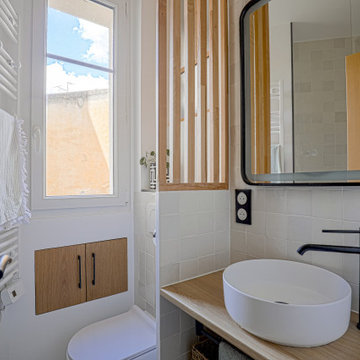
Ce studio de 20m2 était initialement dans un état de vétusté important.
Afin de le rendre fonctionnel et confortable, une transformation totale des volumes a été nécessaire, repensant l’ensemble des espaces utiles. De véritables zones de vie ont donc été créés, où espace bureau, table dinatoire rabattable et grande douche à l’italienne en font un ensemble optimisé et coquet.
L’ensemble de l’appartement se pare de tonalités naturelles où essences de bois et papier peint panoramique s’associent aux notes de vert pistache, tout en harmonie.
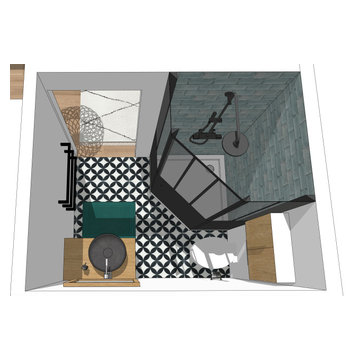
Petite salle de douche, avec le minimum de rangements que l'on peut trouver dans un studio de ce type. Une douche d'angle a été choisi pour gagner un peu d'espace et favoriser le passage.

Reconfiguration of a dilapidated bathroom and separate toilet in a Victorian house in Walthamstow village.
The original toilet was situated straight off of the landing space and lacked any privacy as it opened onto the landing. The original bathroom was separate from the WC with the entrance at the end of the landing. To get to the rear bedroom meant passing through the bathroom which was not ideal. The layout was reconfigured to create a family bathroom which incorporated a walk-in shower where the original toilet had been and freestanding bath under a large sash window. The new bathroom is slightly slimmer than the original this is to create a short corridor leading to the rear bedroom.
The ceiling was removed and the joists exposed to create the feeling of a larger space. A rooflight sits above the walk-in shower and the room is flooded with natural daylight. Hanging plants are hung from the exposed beams bringing nature and a feeling of calm tranquility into the space.

This existing three storey Victorian Villa was completely redesigned, altering the layout on every floor and adding a new basement under the house to provide a fourth floor.
After under-pinning and constructing the new basement level, a new cinema room, wine room, and cloakroom was created, extending the existing staircase so that a central stairwell now extended over the four floors.
On the ground floor, we refurbished the existing parquet flooring and created a ‘Club Lounge’ in one of the front bay window rooms for our clients to entertain and use for evenings and parties, a new family living room linked to the large kitchen/dining area. The original cloakroom was directly off the large entrance hall under the stairs which the client disliked, so this was moved to the basement when the staircase was extended to provide the access to the new basement.
First floor was completely redesigned and changed, moving the master bedroom from one side of the house to the other, creating a new master suite with large bathroom and bay-windowed dressing room. A new lobby area was created which lead to the two children’s rooms with a feature light as this was a prominent view point from the large landing area on this floor, and finally a study room.
On the second floor the existing bedroom was remodelled and a new ensuite wet-room was created in an adjoining attic space once the structural alterations to forming a new floor and subsequent roof alterations were carried out.
A comprehensive FF&E package of loose furniture and custom designed built in furniture was installed, along with an AV system for the new cinema room and music integration for the Club Lounge and remaining floors also.
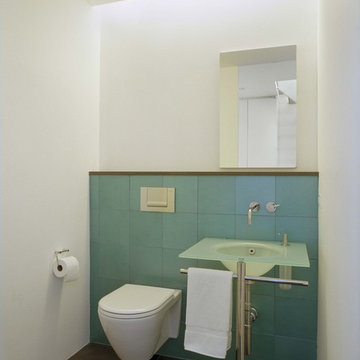
Chic Powder Toom - This Powder room is a simple and chic space. With a wall hung toilet, a pedestal sink, cove lighting and glass blue tile, this powder is a pleasant refreshment.
photography by : Bilyana Dimitrova

Farmhouse shabby chic house with traditional, transitional, and modern elements mixed. Shiplap reused and white paint material palette combined with original hard hardwood floors, dark brown painted trim, vaulted ceilings, concrete tiles and concrete counters, copper and brass industrial accents.
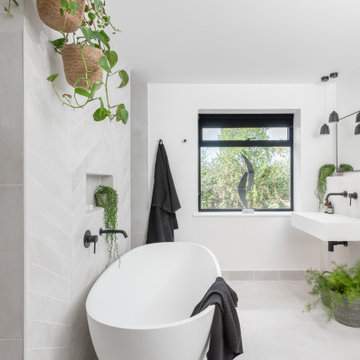
Idéer för mellanstora 60 tals grått badrum för barn, med ett fristående badkar, en öppen dusch, en vägghängd toalettstol, grå kakel, porslinskakel, vita väggar, cementgolv, ett väggmonterat handfat, grått golv och med dusch som är öppen
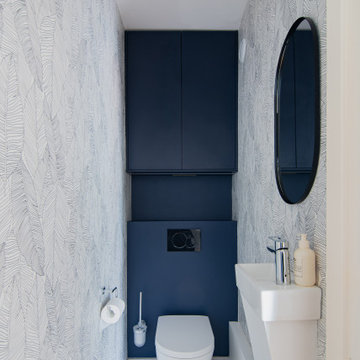
Idéer för att renovera ett mellanstort funkis blå blått toalett, med en vägghängd toalettstol, grå väggar, cementgolv, ett väggmonterat handfat och träbänkskiva

Idéer för mellanstora funkis brunt badrum med dusch, med släta luckor, skåp i ljust trä, en öppen dusch, en vägghängd toalettstol, blå kakel, cementkakel, grå väggar, cementgolv, ett fristående handfat, träbänkskiva, grått golv och med dusch som är öppen
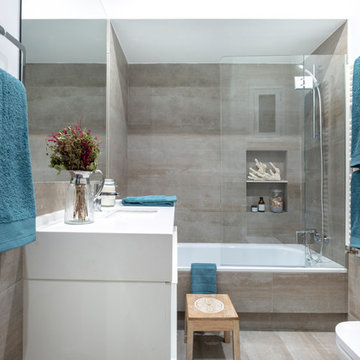
El baño de la casa se pensó para que sirviera tanto para adultos como para niños: por eso se puso una bañera con un buen rociador de ducha y una mampara de vidrio de seguridad. El revestimiento es de Azulejos Peña, los sanitarios de Roca, el mueble de lavabo de Ikea con encimera de Silestone y las toallas de Textura
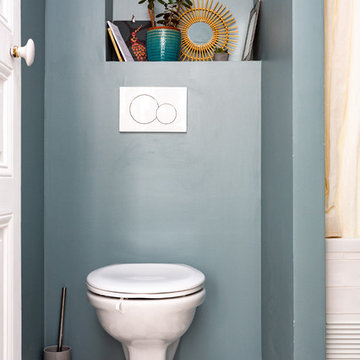
Stéphane Vasco
Nordisk inredning av ett litet toalett, med en vägghängd toalettstol, blå väggar, cementgolv och flerfärgat golv
Nordisk inredning av ett litet toalett, med en vägghängd toalettstol, blå väggar, cementgolv och flerfärgat golv
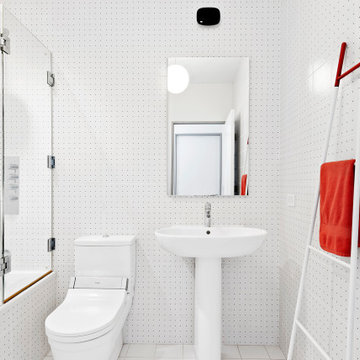
A 2000 sq. ft. family home for four in the well-known Chelsea gallery district. This loft was developed through the renovation of two apartments and developed to be a more open space. Besides its interiors, the home’s star quality is its ability to capture light thanks to its oversized windows, soaring 11ft ceilings, and whitewash wood floors. To complement the lighting from the outside, the inside contains Flos and a Patricia Urquiola chandelier. The apartment’s unique detail is its media room or “treehouse” that towers over the entrance and the perfect place for kids to play and entertain guests—done in an American industrial chic style.
Featured brands include: Dornbracht hardware, Flos, Artemide, and Tom Dixon lighting, Marmorino brick fireplace, Duravit fixtures, Robern medicine cabinets, Tadelak plaster walls, and a Patricia Urquiola chandelier.
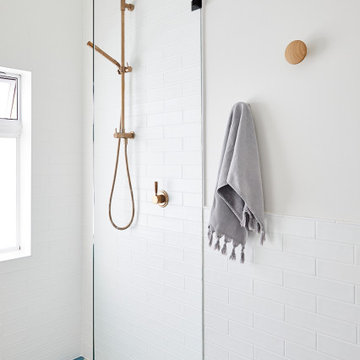
Both eclectic and refined, the bathrooms at our Summer Hill project are unique and reflects the owners lifestyle. Beach style, yet unequivocally elegant the floors feature encaustic concrete tiles paired with elongated white subway tiles. Aged brass taper by Brodware is featured as is a freestanding black bath and fittings and a custom made timber vanity.
1 966 foton på badrum, med en vägghängd toalettstol och cementgolv
8

