5 574 foton på badrum, med en vägghängd toalettstol
Sortera efter:
Budget
Sortera efter:Populärt i dag
41 - 60 av 5 574 foton
Artikel 1 av 3

Elements of Biophilia, or Wellness, are incorporated in this exquisite compact Bathroom designated for the lady of the house.
Natural greenery, touch friendly organic materials, enhanced lighting, and luxurious details are an invitation to health and relaxation.
The volcanic limestone soaking tub in a sophisticated sexy shape, and the patterned marble floor in a beautiful Beau Monde Mosaic custom blend of Thassos, Ming Green, and Cloud Nine Marble sets the stage.
With an expansive view of Puget Sound, this elegant feminine retreat welcomes the Bathing Beauty who benefits from all the healthy design details.

Modern simple and practical bathroom with a friendy color combination and with nature accent.
Inspiration för små moderna beige badrum med dusch, med släta luckor, beige skåp, en kantlös dusch, en vägghängd toalettstol, beige kakel, porslinskakel, bruna väggar, klinkergolv i porslin, ett fristående handfat, bänkskiva i akrylsten, brunt golv och med dusch som är öppen
Inspiration för små moderna beige badrum med dusch, med släta luckor, beige skåp, en kantlös dusch, en vägghängd toalettstol, beige kakel, porslinskakel, bruna väggar, klinkergolv i porslin, ett fristående handfat, bänkskiva i akrylsten, brunt golv och med dusch som är öppen

Inspiration för ett stort funkis beige beige en-suite badrum, med släta luckor, bruna skåp, ett platsbyggt badkar, en hörndusch, en vägghängd toalettstol, grå kakel, keramikplattor, grå väggar, klinkergolv i keramik, ett undermonterad handfat, marmorbänkskiva, beiget golv och dusch med gångjärnsdörr

Alex Tarajano Photography
Inredning av ett modernt mellanstort brun brunt toalett, med en vägghängd toalettstol, grå kakel, stenhäll, grå väggar, marmorgolv, ett fristående handfat, träbänkskiva och vitt golv
Inredning av ett modernt mellanstort brun brunt toalett, med en vägghängd toalettstol, grå kakel, stenhäll, grå väggar, marmorgolv, ett fristående handfat, träbänkskiva och vitt golv

Sempre su misura sono stati progettati anche i bagni e tutta la zona notte, e uno studio particolarmente attento in tutta casa è stato quello dell’illuminazione.
E’ venuta fuori un’Architettura d’Interni moderna, ma non cool, piuttosto accogliente, grazie al pavimento in rovere naturale a grandi doghe, e lo studio delle finiture e dei colori tutti orientati sui toni naturali.

To add drama and fun to the cloakroom the clients were inspired by the WC at the hobsons|choice Swindon showroom. A back painted glass monolith wall and drop ceiling is back-lit with colour changing LED lights.
The grey 'Royal Mosa' tiles with a stone pattern create contrast and visual interest whilst reflecting the remote control led light colour of choice.
The wall mounted Duravit '2nd Floor' toilet floats effortlessly in front of the white glass wall operated by the chrome Vola push plate above.
A Vola 1 handle mixer tap protrudes from the wall above the Alape 'WT.PR800.R' washstand
and the exposed bottle trap underneath is chrome plated to ensure the cloakroom looks perfect from every angle.
Darren Chung
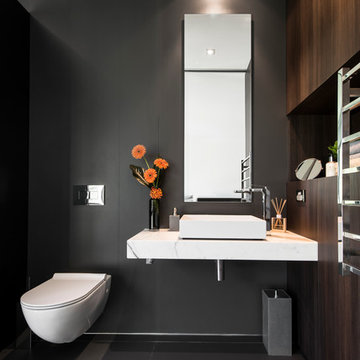
Sleek, contemporary lines greet visitors who use this bathroom.
Styling by Urbane Projects
Photography by Joel Barbitta, D-Max Photography
Foto på ett mellanstort funkis toalett, med ett fristående handfat, skåp i mörkt trä, marmorbänkskiva, en vägghängd toalettstol, svarta väggar och klinkergolv i keramik
Foto på ett mellanstort funkis toalett, med ett fristående handfat, skåp i mörkt trä, marmorbänkskiva, en vägghängd toalettstol, svarta väggar och klinkergolv i keramik

Idéer för ett mellanstort modernt vit badrum, med släta luckor, skåp i ljust trä, en öppen dusch, en vägghängd toalettstol, vit kakel, porslinskakel, vita väggar, klinkergolv i porslin, ett nedsänkt handfat, bänkskiva i kvartsit, vitt golv och med dusch som är öppen

A lovely bathroom, with brushed gold finishes, a sumptuous shower and enormous bath and a shower toilet. The tiles are not marble but a very large practical marble effect porcelain which is perfect for easy maintenance.
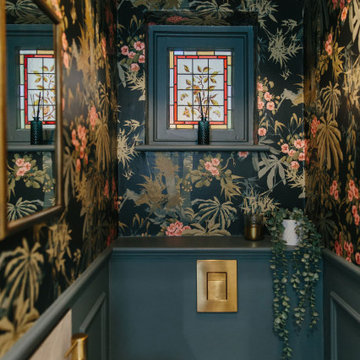
Ingmar and his family found this gem of a property on a stunning London street amongst more beautiful Victorian properties.
Despite having original period features at every turn, the house lacked the practicalities of modern family life and was in dire need of a refresh...enter Lucy, Head of Design here at My Bespoke Room.

The brief was to create a Classic Contemporary Ensuite and Principle bedroom which would be home to a number of Antique furniture items, a traditional fireplace and Classical artwork.
We created key zones within the bathroom to make sufficient use of the large space; providing a large walk-in wet-floor shower, a concealed WC area, a free-standing bath as the central focus in symmetry with his and hers free-standing basins.
We ensured a more than adequate level of storage through the vanity unit, 2 bespoke cabinets next to the window and above the toilet cistern as well as plenty of ledge spaces to rest decorative objects and bottles.
We provided a number of task, accent and ambient lighting solutions whilst also ensuring the natural lighting reaches as much of the room as possible through our design.
Our installation detailing was delivered to a very high level to compliment the level of product and design requirements.

Création d’un grand appartement familial avec espace parental et son studio indépendant suite à la réunion de deux lots. Une rénovation importante est effectuée et l’ensemble des espaces est restructuré et optimisé avec de nombreux rangements sur mesure. Les espaces sont ouverts au maximum pour favoriser la vue vers l’extérieur.

Auch ein Heizkörper kann stilbildend sein. Dieser schicke Vola-Handtuchheizkörper sieht einfach gut aus.
Idéer för ett stort modernt beige badrum med dusch, med en kantlös dusch, en vägghängd toalettstol, beige kakel, kakelplattor, beige väggar, kalkstensgolv, ett integrerad handfat, bänkskiva i kalksten, beiget golv, med dusch som är öppen och beige skåp
Idéer för ett stort modernt beige badrum med dusch, med en kantlös dusch, en vägghängd toalettstol, beige kakel, kakelplattor, beige väggar, kalkstensgolv, ett integrerad handfat, bänkskiva i kalksten, beiget golv, med dusch som är öppen och beige skåp
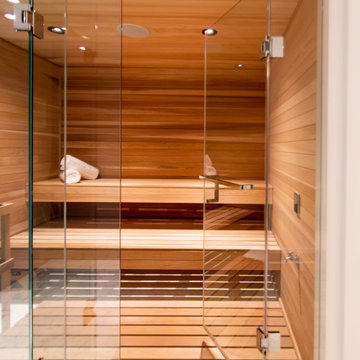
Idéer för att renovera ett stort funkis vit vitt bastu, med släta luckor, skåp i ljust trä, en dusch i en alkov, en vägghängd toalettstol, vit kakel, porslinskakel, vita väggar, klinkergolv i porslin, ett undermonterad handfat, bänkskiva i kvarts, grått golv och dusch med gångjärnsdörr

Teri Fotheringham
Inredning av ett modernt stort vit vitt en-suite badrum, med släta luckor, skåp i ljust trä, ett fristående badkar, en dubbeldusch, en vägghängd toalettstol, beige kakel, kakelplattor, grå väggar, klinkergolv i porslin, ett undermonterad handfat, bänkskiva i kvarts, vitt golv och dusch med gångjärnsdörr
Inredning av ett modernt stort vit vitt en-suite badrum, med släta luckor, skåp i ljust trä, ett fristående badkar, en dubbeldusch, en vägghängd toalettstol, beige kakel, kakelplattor, grå väggar, klinkergolv i porslin, ett undermonterad handfat, bänkskiva i kvarts, vitt golv och dusch med gångjärnsdörr

Sweetlake Interior Design Houston TX, Kenny Fenton, Lori Toups Fenton
Exempel på ett mycket stort klassiskt en-suite badrum, med grå skåp, ett fristående badkar, en kantlös dusch, en vägghängd toalettstol, vit kakel, porslinskakel, vita väggar, klinkergolv i porslin, ett nedsänkt handfat, marmorbänkskiva, vitt golv och dusch med gångjärnsdörr
Exempel på ett mycket stort klassiskt en-suite badrum, med grå skåp, ett fristående badkar, en kantlös dusch, en vägghängd toalettstol, vit kakel, porslinskakel, vita väggar, klinkergolv i porslin, ett nedsänkt handfat, marmorbänkskiva, vitt golv och dusch med gångjärnsdörr
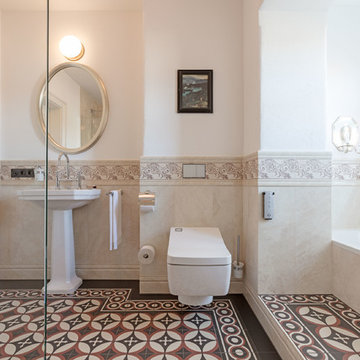
Alexander Bernhard, [architekturfotografie] 7tage
Foto på ett stort vintage badrum med dusch, med ett platsbyggt badkar, en kantlös dusch, en vägghängd toalettstol, beige kakel, beige väggar, ett piedestal handfat, beiget golv, med dusch som är öppen och klinkergolv i keramik
Foto på ett stort vintage badrum med dusch, med ett platsbyggt badkar, en kantlös dusch, en vägghängd toalettstol, beige kakel, beige väggar, ett piedestal handfat, beiget golv, med dusch som är öppen och klinkergolv i keramik

Steam shower with Fireclay "Calcite" field tile with white oak cabinets and floor. Photo by Clark Dugger
Foto på ett mellanstort retro badrum med dusch, med skåp i shakerstil, skåp i ljust trä, en dusch i en alkov, en vägghängd toalettstol, vit kakel, keramikplattor, vita väggar, ljust trägolv, ett undermonterad handfat, bänkskiva i täljsten, gult golv och dusch med gångjärnsdörr
Foto på ett mellanstort retro badrum med dusch, med skåp i shakerstil, skåp i ljust trä, en dusch i en alkov, en vägghängd toalettstol, vit kakel, keramikplattor, vita väggar, ljust trägolv, ett undermonterad handfat, bänkskiva i täljsten, gult golv och dusch med gångjärnsdörr
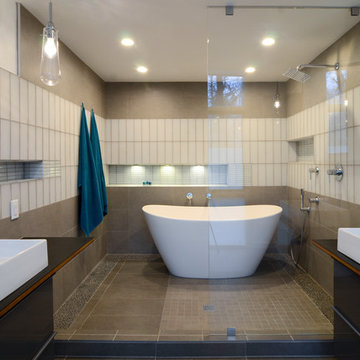
Bild på ett stort funkis en-suite badrum, med släta luckor, grå skåp, ett fristående badkar, våtrum, en vägghängd toalettstol, grå kakel, keramikplattor, vita väggar, klinkergolv i keramik, ett fristående handfat, grått golv, med dusch som är öppen och träbänkskiva
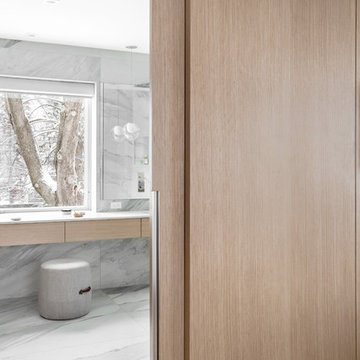
The option to downsize was not an option for the empty nesters who have lived in this home for over twenty-five years. Situated in TMR, the sprawling home has been the venue for many social events, dinner parties and family celebrations. With grown children living abroad, and grand children on the way, it was important that the new kitchen be highly functional and conducive to hosting informal, yet large family gatherings.
The kitchen had been relocated to the garage in the late eighties during a large renovation and was looking tired. Eight foot concrete ceilings meant the new materials and design had to create the illusion of height and light. White lacquered doors and integrated fridge panels extend to the ceiling and cast a bright reflection into the room. The teak dining table and chairs were the only elements to preserve from the old kitchen, and influenced the direction of materials to be incorporated into the new design. The island and selected lower cabinetry are made of butternut and oiled in a matte finish that relates to the teak dining set. Oversized tiles on the heated floors resemble soft concrete.
The mandate for the second floor included the overhaul of the master ensuite, to create his and hers closets, and a library. Walls were relocated and the floor plan reconfigured to create a luxurious ensuite of dramatic proportions. A walk-in shower, partitioned toilet area, and 18’ vanity are among many details that add visual interest and comfort.
Minimal white oak panels wrap around from the bedroom into the ensuite, and integrate two full-height pocket doors in the same material.
5 574 foton på badrum, med en vägghängd toalettstol
3
