5 574 foton på badrum, med en vägghängd toalettstol
Sortera efter:
Budget
Sortera efter:Populärt i dag
81 - 100 av 5 574 foton
Artikel 1 av 3

Open concept bathroom with large window, wood ceiling modern, tiled walls, Luna tub filler.
Exempel på ett mycket stort modernt vit vitt en-suite badrum, med släta luckor, skåp i ljust trä, ett fristående badkar, en kantlös dusch, en vägghängd toalettstol, grå kakel, stenhäll, grå väggar, klinkergolv i porslin, ett avlångt handfat, marmorbänkskiva, beiget golv och med dusch som är öppen
Exempel på ett mycket stort modernt vit vitt en-suite badrum, med släta luckor, skåp i ljust trä, ett fristående badkar, en kantlös dusch, en vägghängd toalettstol, grå kakel, stenhäll, grå väggar, klinkergolv i porslin, ett avlångt handfat, marmorbänkskiva, beiget golv och med dusch som är öppen
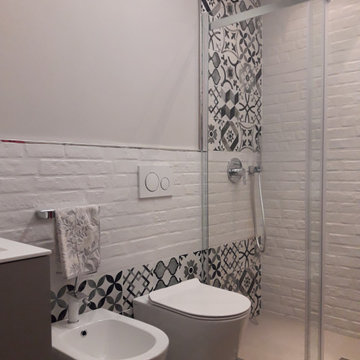
BAGNO COMPLETAMENTE RISTRUTTURATO CON PAVIMENTO IN PVC EFFETTO LEGNO E CEMENTINE IN GRES PORCELLANATO. SANITARI SOSPESI BIANCHI, PIATTO DOCCIA IN RESINA DA 160X80 CM E BOX DOCCIA SCORREVOLE

Exempel på ett mellanstort klassiskt badrum för barn, med ett platsbyggt badkar, en vägghängd toalettstol, vit kakel, keramikplattor, vita väggar, klinkergolv i porslin, grått golv, släta luckor, vita skåp, en dusch/badkar-kombination, ett väggmonterat handfat och dusch med duschdraperi

Inspiration för mellanstora moderna toaletter, med en vägghängd toalettstol, grå väggar, klinkergolv i porslin, grått golv, flerfärgad kakel och stenhäll

Fully integrated Signature Estate featuring Creston controls and Crestron panelized lighting, and Crestron motorized shades and draperies, whole-house audio and video, HVAC, voice and video communication atboth both the front door and gate. Modern, warm, and clean-line design, with total custom details and finishes. The front includes a serene and impressive atrium foyer with two-story floor to ceiling glass walls and multi-level fire/water fountains on either side of the grand bronze aluminum pivot entry door. Elegant extra-large 47'' imported white porcelain tile runs seamlessly to the rear exterior pool deck, and a dark stained oak wood is found on the stairway treads and second floor. The great room has an incredible Neolith onyx wall and see-through linear gas fireplace and is appointed perfectly for views of the zero edge pool and waterway. The center spine stainless steel staircase has a smoked glass railing and wood handrail.
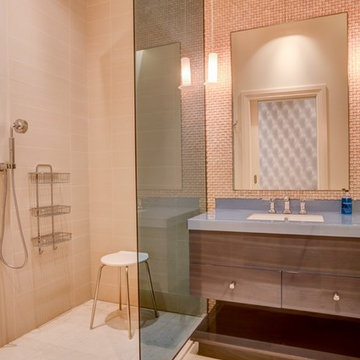
A guest ensuite in seaside holiday tones - reverse painted blue glass vanity top and blue glass single panel shower enclosure, limed oak cantilevered vanity, basketweave travertine tiled wall, and rectangular ceramic tiles on the shower walls. Kohler sanitary ware in nickel. Photos Marko Zirdum (Studio Zee)
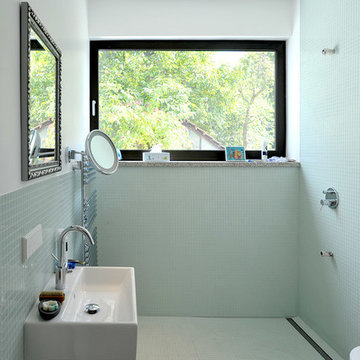
(c) büro13 architekten, Xpress/ Rolf Walter
Modern inredning av ett mellanstort badrum med dusch, med en kantlös dusch, öppna hyllor, vita skåp, ett platsbyggt badkar, en vägghängd toalettstol, cementkakel, gröna väggar, mosaikgolv, ett väggmonterat handfat, bänkskiva i betong, flerfärgat golv och med dusch som är öppen
Modern inredning av ett mellanstort badrum med dusch, med en kantlös dusch, öppna hyllor, vita skåp, ett platsbyggt badkar, en vägghängd toalettstol, cementkakel, gröna väggar, mosaikgolv, ett väggmonterat handfat, bänkskiva i betong, flerfärgat golv och med dusch som är öppen
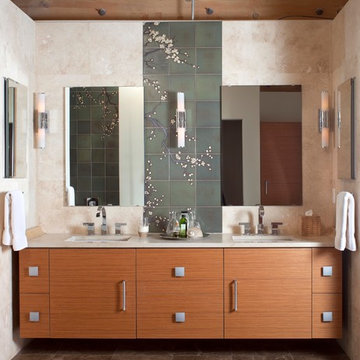
Emily Minton Redfield
Idéer för ett stort modernt beige en-suite badrum, med ett undermonterad handfat, släta luckor, skåp i mellenmörkt trä, marmorbänkskiva, en vägghängd toalettstol, grön kakel, keramikplattor, beige väggar, marmorgolv och ett fristående badkar
Idéer för ett stort modernt beige en-suite badrum, med ett undermonterad handfat, släta luckor, skåp i mellenmörkt trä, marmorbänkskiva, en vägghängd toalettstol, grön kakel, keramikplattor, beige väggar, marmorgolv och ett fristående badkar
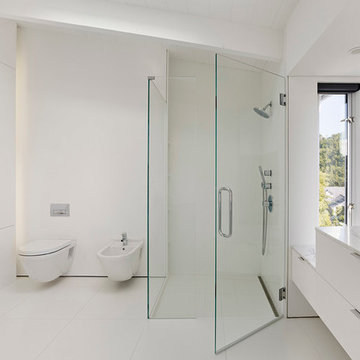
Bruce Damonte
Modern inredning av ett mellanstort vit vitt en-suite badrum, med ett undermonterad handfat, en vägghängd toalettstol, släta luckor, vita skåp, marmorbänkskiva, ett platsbyggt badkar, en kantlös dusch, vit kakel, porslinskakel, vita väggar, klinkergolv i porslin och vitt golv
Modern inredning av ett mellanstort vit vitt en-suite badrum, med ett undermonterad handfat, en vägghängd toalettstol, släta luckor, vita skåp, marmorbänkskiva, ett platsbyggt badkar, en kantlös dusch, vit kakel, porslinskakel, vita väggar, klinkergolv i porslin och vitt golv

Photography: Eric Staudenmaier
Idéer för ett mellanstort exotiskt brun en-suite badrum, med ett fristående badkar, ett fristående handfat, kakel i småsten, klinkergolv i småsten, öppna hyllor, skåp i mörkt trä, våtrum, en vägghängd toalettstol, beige kakel, beige väggar, träbänkskiva, flerfärgat golv och med dusch som är öppen
Idéer för ett mellanstort exotiskt brun en-suite badrum, med ett fristående badkar, ett fristående handfat, kakel i småsten, klinkergolv i småsten, öppna hyllor, skåp i mörkt trä, våtrum, en vägghängd toalettstol, beige kakel, beige väggar, träbänkskiva, flerfärgat golv och med dusch som är öppen

Enter a soothing sanctuary in the principal ensuite bathroom, where relaxation and serenity take center stage. Our design intention was to create a space that offers a tranquil escape from the hustle and bustle of daily life. The minimalist aesthetic, characterized by clean lines and understated elegance, fosters a sense of calm and balance. Soft earthy tones and natural materials evoke a connection to nature, while the thoughtful placement of lighting enhances the ambiance and mood of the space. The spacious double vanity provides ample storage and functionality, while the oversized mirror reflects the beauty of the surroundings. With its thoughtful design and luxurious amenities, this principal ensuite bathroom is a retreat for the senses, offering a peaceful respite for body and mind.
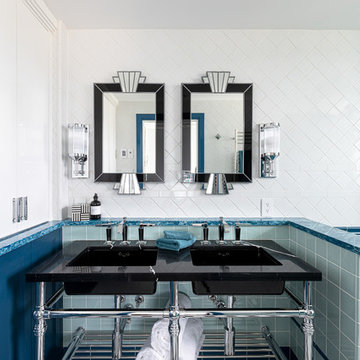
Idéer för vintage svart en-suite badrum, med blå kakel, flerfärgad kakel, vit kakel, keramikplattor, bänkskiva i kvarts, en vägghängd toalettstol, flerfärgade väggar och ett konsol handfat

Initialement configuré avec 4 chambres, deux salles de bain & un espace de vie relativement cloisonné, la disposition de cet appartement dans son état existant convenait plutôt bien aux nouveaux propriétaires.
Cependant, les espaces impartis de la chambre parentale, sa salle de bain ainsi que la cuisine ne présentaient pas les volumes souhaités, avec notamment un grand dégagement de presque 4m2 de surface perdue.
L’équipe d’Ameo Concept est donc intervenue sur plusieurs points : une optimisation complète de la suite parentale avec la création d’une grande salle d’eau attenante & d’un double dressing, le tout dissimulé derrière une porte « secrète » intégrée dans la bibliothèque du salon ; une ouverture partielle de la cuisine sur l’espace de vie, dont les agencements menuisés ont été réalisés sur mesure ; trois chambres enfants avec une identité propre pour chacune d’entre elles, une salle de bain fonctionnelle, un espace bureau compact et organisé sans oublier de nombreux rangements invisibles dans les circulations.
L’ensemble des matériaux utilisés pour cette rénovation ont été sélectionnés avec le plus grand soin : parquet en point de Hongrie, plans de travail & vasque en pierre naturelle, peintures Farrow & Ball et appareillages électriques en laiton Modelec, sans oublier la tapisserie sur mesure avec la réalisation, notamment, d’une tête de lit magistrale en tissu Pierre Frey dans la chambre parentale & l’intégration de papiers peints Ananbo.
Un projet haut de gamme où le souci du détail fut le maitre mot !

Exempel på ett mellanstort modernt grå grått en-suite badrum, med släta luckor, bruna skåp, ett fristående badkar, en kantlös dusch, en vägghängd toalettstol, vit kakel, vita väggar, ett undermonterad handfat, bänkskiva i kvartsit, svart golv och dusch med gångjärnsdörr

This home in Napa off Silverado was rebuilt after burning down in the 2017 fires. Architect David Rulon, a former associate of Howard Backen, known for this Napa Valley industrial modern farmhouse style. Composed in mostly a neutral palette, the bones of this house are bathed in diffused natural light pouring in through the clerestory windows. Beautiful textures and the layering of pattern with a mix of materials add drama to a neutral backdrop. The homeowners are pleased with their open floor plan and fluid seating areas, which allow them to entertain large gatherings. The result is an engaging space, a personal sanctuary and a true reflection of it's owners' unique aesthetic.
Inspirational features are metal fireplace surround and book cases as well as Beverage Bar shelving done by Wyatt Studio, painted inset style cabinets by Gamma, moroccan CLE tile backsplash and quartzite countertops.
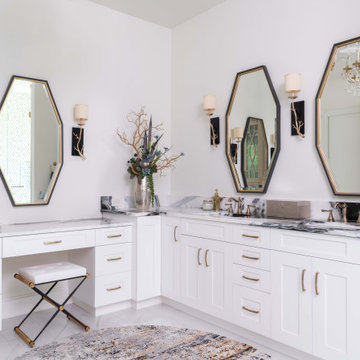
Bild på ett mellanstort vintage flerfärgad flerfärgat en-suite badrum, med skåp i shakerstil, vita skåp, ett fristående badkar, en dusch i en alkov, en vägghängd toalettstol, vit kakel, vita väggar, marmorgolv, ett undermonterad handfat, marmorbänkskiva, vitt golv och med dusch som är öppen

To spotlight the owners’ worldly decor, this remodel quietly complements the furniture and art textures, colors, and patterns abundant in this beautiful home.
The original master bath had a 1980s style in dire need of change. By stealing an adjacent bedroom for the new master closet, the bath transformed into an artistic and spacious space. The jet-black herringbone-patterned floor adds visual interest to highlight the freestanding soaking tub. Schoolhouse-style shell white sconces flank the matching his and her vanities. The new generous master shower features polished nickel dual shower heads and hand shower and is wrapped in Bedrosian Porcelain Manifica Series in Luxe White with satin finish.
The kitchen started as dated and isolated. To add flow and more natural light, the wall between the bar and the kitchen was removed, along with exterior windows, which allowed for a complete redesign. The result is a streamlined, open, and light-filled kitchen that flows into the adjacent family room and bar areas – perfect for quiet family nights or entertaining with friends.
Crystal Cabinets in white matte sheen with satin brass pulls, and the white matte ceramic backsplash provides a sleek and neutral palette. The newly-designed island features Calacutta Royal Leather Finish quartz and Kohler sink and fixtures. The island cabinets are finished in black sheen to anchor this seating and prep area, featuring round brass pendant fixtures. One end of the island provides the perfect prep and cut area with maple finish butcher block to match the stove hood accents. French White Oak flooring warms the entire area. The Miele 48” Dual Fuel Range with Griddle offers the perfect features for simple or gourmet meal preparation. A new dining nook makes for picture-perfect seating for night or day dining.
Welcome to artful living in Worldly Heritage style.
Photographer: Andrew - OpenHouse VC
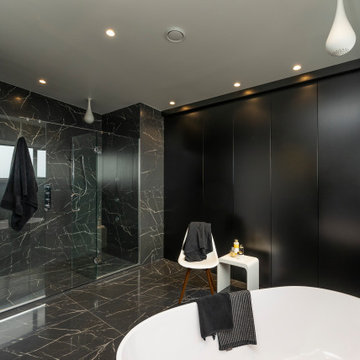
Inspiration för ett mellanstort funkis vit vitt en-suite badrum, med släta luckor, svarta skåp, ett fristående badkar, en dubbeldusch, en vägghängd toalettstol, svart kakel, marmorkakel, svarta väggar, marmorgolv, ett undermonterad handfat, bänkskiva i akrylsten, svart golv och dusch med gångjärnsdörr

Inspiration för små moderna toaletter, med ett piedestal handfat, vita skåp, en vägghängd toalettstol, grå kakel, grå väggar, klinkergolv i porslin och grått golv
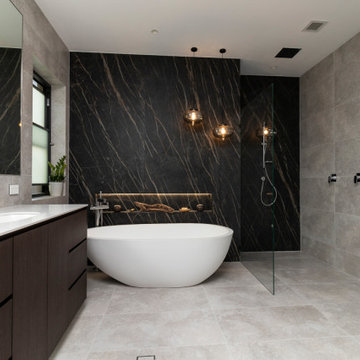
Ultra modern bathroom design project
Modern inredning av ett mycket stort vit vitt badrum med dusch, med släta luckor, skåp i mörkt trä, ett fristående badkar, en öppen dusch, en vägghängd toalettstol, grå kakel, porslinskakel, flerfärgade väggar, klinkergolv i porslin, ett undermonterad handfat, kaklad bänkskiva, grått golv och med dusch som är öppen
Modern inredning av ett mycket stort vit vitt badrum med dusch, med släta luckor, skåp i mörkt trä, ett fristående badkar, en öppen dusch, en vägghängd toalettstol, grå kakel, porslinskakel, flerfärgade väggar, klinkergolv i porslin, ett undermonterad handfat, kaklad bänkskiva, grått golv och med dusch som är öppen
5 574 foton på badrum, med en vägghängd toalettstol
5
