5 574 foton på badrum, med en vägghängd toalettstol
Sortera efter:
Budget
Sortera efter:Populärt i dag
61 - 80 av 5 574 foton
Artikel 1 av 3

A masterpiece of light and design, this gorgeous Beverly Hills contemporary is filled with incredible moments, offering the perfect balance of intimate corners and open spaces.
A large driveway with space for ten cars is complete with a contemporary fountain wall that beckons guests inside. An amazing pivot door opens to an airy foyer and light-filled corridor with sliding walls of glass and high ceilings enhancing the space and scale of every room. An elegant study features a tranquil outdoor garden and faces an open living area with fireplace. A formal dining room spills into the incredible gourmet Italian kitchen with butler’s pantry—complete with Miele appliances, eat-in island and Carrara marble countertops—and an additional open living area is roomy and bright. Two well-appointed powder rooms on either end of the main floor offer luxury and convenience.
Surrounded by large windows and skylights, the stairway to the second floor overlooks incredible views of the home and its natural surroundings. A gallery space awaits an owner’s art collection at the top of the landing and an elevator, accessible from every floor in the home, opens just outside the master suite. Three en-suite guest rooms are spacious and bright, all featuring walk-in closets, gorgeous bathrooms and balconies that open to exquisite canyon views. A striking master suite features a sitting area, fireplace, stunning walk-in closet with cedar wood shelving, and marble bathroom with stand-alone tub. A spacious balcony extends the entire length of the room and floor-to-ceiling windows create a feeling of openness and connection to nature.
A large grassy area accessible from the second level is ideal for relaxing and entertaining with family and friends, and features a fire pit with ample lounge seating and tall hedges for privacy and seclusion. Downstairs, an infinity pool with deck and canyon views feels like a natural extension of the home, seamlessly integrated with the indoor living areas through sliding pocket doors.
Amenities and features including a glassed-in wine room and tasting area, additional en-suite bedroom ideal for staff quarters, designer fixtures and appliances and ample parking complete this superb hillside retreat.
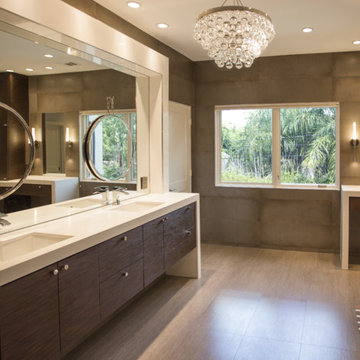
This West University Master Bathroom remodel was quite the challenge. Our design team rework the walls in the space along with a structural engineer to create a more even flow. In the begging you had to walk through the study off master to get to the wet room. We recreated the space to have a unique modern look. The custom vanity is made from Tree Frog Veneers with countertops featuring a waterfall edge. We suspended overlapping circular mirrors with a tiled modular frame. The tile is from our beloved Porcelanosa right here in Houston. The large wall tiles completely cover the walls from floor to ceiling . The freestanding shower/bathtub combination features a curbless shower floor along with a linear drain. We cut the wood tile down into smaller strips to give it a teak mat affect. The wet room has a wall-mount toilet with washlet. The bathroom also has other favorable features, we turned the small study off the space into a wine / coffee bar with a pull out refrigerator drawer.

Blue glass pebble tile covers the back wall of this master bath vanity. Shades of blue and teal are the favorite choices for this client's home, and a private patio off the tub area gives the opportunity for intimate relaxation.

This image showcases the luxurious design features of the principal ensuite, embodying a perfect blend of elegance and functionality. The focal point of the space is the expansive double vanity unit, meticulously crafted to provide ample storage and countertop space for two. Its sleek lines and modern design aesthetic add a touch of sophistication to the room.
The feature tile, serves as a striking focal point, infusing the space with texture and visual interest. It's a bold geometric pattern, and intricate mosaic, elevating the design of the ensuite, adding a sense of luxury and personality.
Natural lighting floods the room through large windows illuminating the space and enhancing its spaciousness. The abundance of natural light creates a warm and inviting atmosphere, while also highlighting the beauty of the design elements and finishes.
Overall, this principal ensuite epitomizes modern luxury, offering a serene retreat where residents can unwind and rejuvenate in style. Every design feature is thoughtfully curated to create a luxurious and functional space that exceeds expectations.

Closeup of the bathtub area.
Idéer för mycket stora funkis grått en-suite badrum, med släta luckor, skåp i ljust trä, ett fristående badkar, en dubbeldusch, en vägghängd toalettstol, flerfärgad kakel, stenhäll, vita väggar, klinkergolv i porslin, ett undermonterad handfat, marmorbänkskiva, grått golv och dusch med gångjärnsdörr
Idéer för mycket stora funkis grått en-suite badrum, med släta luckor, skåp i ljust trä, ett fristående badkar, en dubbeldusch, en vägghängd toalettstol, flerfärgad kakel, stenhäll, vita väggar, klinkergolv i porslin, ett undermonterad handfat, marmorbänkskiva, grått golv och dusch med gångjärnsdörr

Bagno piano terra.
Rivestimento in piastrelle EQUIPE. Lavabo da appoggio, realizzato su misura su disegno del progettista in ACCIAIO INOX. Mobile realizzato su misura. Finitura ante LACCATO, interni LAMINATO.
Pavimentazione realizzata in marmo CEPPO DI GRE.
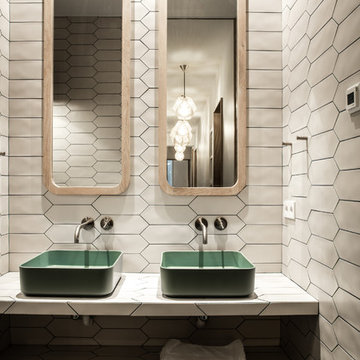
Stéphane Deroussent
Idéer för ett stort modernt badrum med dusch, med en dusch i en alkov, en vägghängd toalettstol, vit kakel, keramikplattor, vita väggar, betonggolv, ett avlångt handfat, kaklad bänkskiva, blått golv och dusch med gångjärnsdörr
Idéer för ett stort modernt badrum med dusch, med en dusch i en alkov, en vägghängd toalettstol, vit kakel, keramikplattor, vita väggar, betonggolv, ett avlångt handfat, kaklad bänkskiva, blått golv och dusch med gångjärnsdörr

Idéer för stora funkis vitt en-suite badrum, med ett fristående badkar, vita väggar, ett avlångt handfat, grått golv, med dusch som är öppen, våtrum, en vägghängd toalettstol, grå kakel, skifferkakel och bänkskiva i kvarts
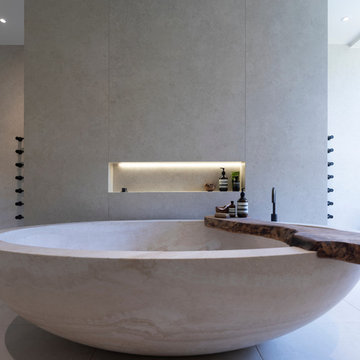
A stunning Master Bathroom with large stone bath tub, walk in rain shower, large format porcelain tiles, gun metal finish bathroom fittings, bespoke wood features and stylish Janey Butler Interiors throughout.

Interior Design, Custom Furniture Design, & Art Curation by Chango & Co.
Photography by Raquel Langworthy
See the full story in Domino
Idéer för att renovera ett stort vintage en-suite badrum, med släta luckor, vita skåp, ett fristående badkar, en dubbeldusch, en vägghängd toalettstol, beige kakel, marmorkakel, vita väggar, marmorgolv, ett undermonterad handfat, bänkskiva i onyx, beiget golv och dusch med gångjärnsdörr
Idéer för att renovera ett stort vintage en-suite badrum, med släta luckor, vita skåp, ett fristående badkar, en dubbeldusch, en vägghängd toalettstol, beige kakel, marmorkakel, vita väggar, marmorgolv, ett undermonterad handfat, bänkskiva i onyx, beiget golv och dusch med gångjärnsdörr
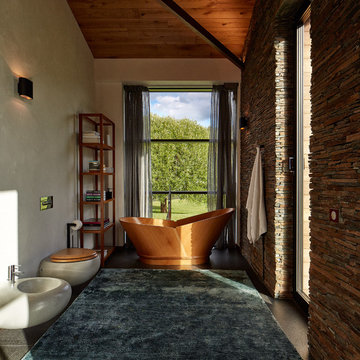
Архитектор, автор проекта – Дмитрий Позаренко
Проект и реализация ландшафта – Ирина Сергеева, Александр Сергеев | Ландшафтная мастерская Сергеевых
Фото – Михаил Поморцев | Pro.Foto
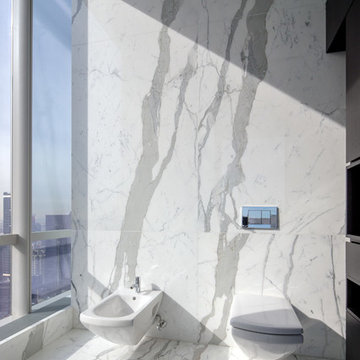
Modern bahtroom featuring marble by Ciot.
Photo credit: Evan Joseph
Bild på ett mycket stort funkis en-suite badrum, med släta luckor, svarta skåp, ett platsbyggt badkar, en dubbeldusch, en vägghängd toalettstol, vit kakel, stenkakel, vita väggar, marmorgolv, ett undermonterad handfat och marmorbänkskiva
Bild på ett mycket stort funkis en-suite badrum, med släta luckor, svarta skåp, ett platsbyggt badkar, en dubbeldusch, en vägghängd toalettstol, vit kakel, stenkakel, vita väggar, marmorgolv, ett undermonterad handfat och marmorbänkskiva
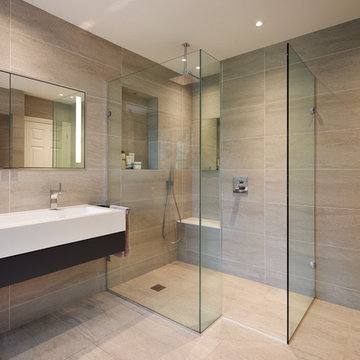
A Keuco 'Edition 11' ceiling mounted shower head ensures the occupant is drenched in water when washing. A Majestic 'Monaco' glass enclosure creates an 'open' visual appearance to the room whilst preventing the escape of any water.
Darren Chung

Contemporary cloak room with floor to ceiling porcelain tiles
Idéer för att renovera ett litet funkis toalett, med ett konsol handfat, släta luckor, skåp i mörkt trä, en vägghängd toalettstol, beige kakel, porslinskakel, grå väggar, klinkergolv i porslin och grått golv
Idéer för att renovera ett litet funkis toalett, med ett konsol handfat, släta luckor, skåp i mörkt trä, en vägghängd toalettstol, beige kakel, porslinskakel, grå väggar, klinkergolv i porslin och grått golv
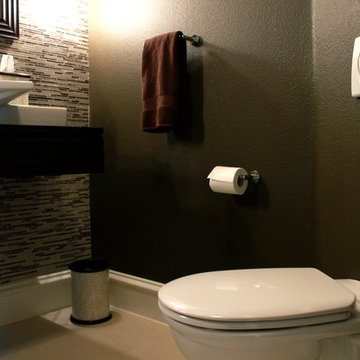
A Contemporary Half Bath with a wall mounted toilet and floating vanity is the stunning setting in this powder bath. The full glass tile wall creates a great focal point and atmosphere as the guests feel they are in a hotel suite when they enter this bathroom.

When the homeowners purchased this Victorian family home, this bathroom was originally a dressing room. With two beautiful large sash windows which have far-fetching views of the sea, it was immediately desired for a freestanding bath to be placed underneath the window so the views can be appreciated. This is truly a beautiful space that feels calm and collected when you walk in – the perfect antidote to the hustle and bustle of modern family life.
The bathroom is accessed from the main bedroom via a few steps. Honed marble hexagon tiles from Ca’Pietra adorn the floor and the Victoria + Albert Amiata freestanding bath with its organic curves and elegant proportions sits in front of the sash window for an elegant impact and view from the bedroom.

Idéer för mellanstora orientaliska en-suite badrum, med släta luckor, skåp i mellenmörkt trä, ett japanskt badkar, en dusch/badkar-kombination, en vägghängd toalettstol, svart kakel, stenhäll, vita väggar, mellanmörkt trägolv, ett undermonterad handfat och träbänkskiva

Amazing ADA Bathroom with Folding Mahogany Bench, Custom Mahogany Sink Top, Curb-less Shower, Wall Hung Dual Flush Toilet, Hand Shower with Transfer Valve and Safety Grab Bars

Idéer för att renovera ett litet funkis en-suite badrum, med släta luckor, vita skåp, en vägghängd toalettstol, beige kakel, beige väggar, klinkergolv i keramik, grått golv, dusch med gångjärnsdörr, mosaik och ett konsol handfat

Situated on prime waterfront slip, the Pine Tree House could float we used so much wood.
This project consisted of a complete package. Built-In lacquer wall unit with custom cabinetry & LED lights, walnut floating vanities, credenzas, walnut slat wood bar with antique mirror backing.
5 574 foton på badrum, med en vägghängd toalettstol
4
