4 091 foton på badrum, med ett badkar i en alkov och brunt golv
Sortera efter:
Budget
Sortera efter:Populärt i dag
41 - 60 av 4 091 foton
Artikel 1 av 3

The Bathroom layout is open and linear. A long vanity with medicine cabinet storage above is opposite full height Walnut storage cabinets. A new wet room with plaster and marble tile walls has a shower and a custom marble soaking tub.
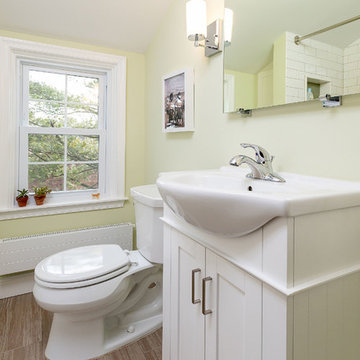
Idéer för små vintage vitt badrum med dusch, med skåp i shakerstil, vita skåp, ett badkar i en alkov, en dusch/badkar-kombination, en toalettstol med separat cisternkåpa, vit kakel, tunnelbanekakel, gula väggar, ett konsol handfat, brunt golv, klinkergolv i porslin och bänkskiva i kvarts
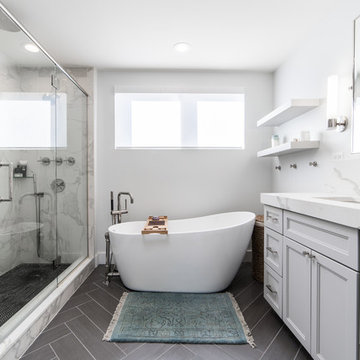
Ryan Ocasio Photography
Bild på ett mellanstort funkis vit vitt en-suite badrum, med luckor med infälld panel, grå skåp, ett badkar i en alkov, en hörndusch, en toalettstol med hel cisternkåpa, grå kakel, marmorkakel, vita väggar, mörkt trägolv, ett undermonterad handfat, marmorbänkskiva, brunt golv och dusch med gångjärnsdörr
Bild på ett mellanstort funkis vit vitt en-suite badrum, med luckor med infälld panel, grå skåp, ett badkar i en alkov, en hörndusch, en toalettstol med hel cisternkåpa, grå kakel, marmorkakel, vita väggar, mörkt trägolv, ett undermonterad handfat, marmorbänkskiva, brunt golv och dusch med gångjärnsdörr
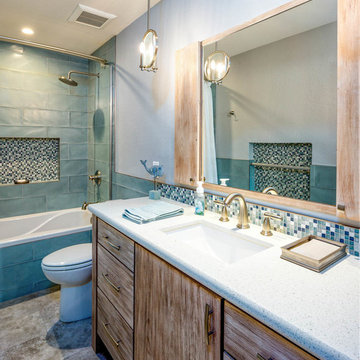
Bild på ett maritimt grå grått badrum med dusch, med släta luckor, skåp i slitet trä, ett badkar i en alkov, en dusch/badkar-kombination, en toalettstol med separat cisternkåpa, blå kakel, glaskakel, blå väggar, ett undermonterad handfat, brunt golv och dusch med duschdraperi

The Hall Bathroom is a zero-threshold shower with floor to ceiling Islandia Hawaii Glass subway tile surround, Tundra Grey Basket weave flooring throughout and a black vanity with Nouveau Calcatta white quartz counter top.
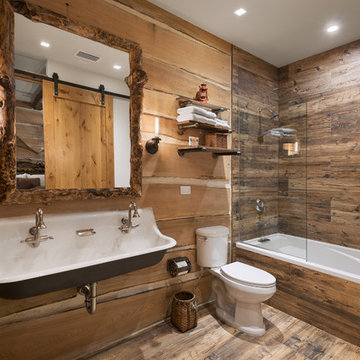
Exempel på ett rustikt badrum med dusch, med en dusch/badkar-kombination, en toalettstol med separat cisternkåpa, bruna väggar, ett avlångt handfat, brunt golv, med dusch som är öppen och ett badkar i en alkov
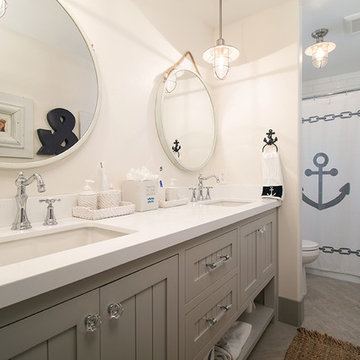
William Roberts - Aurora Imaging
Idéer för mellanstora maritima vitt badrum för barn, med skåp i shakerstil, grå skåp, ett badkar i en alkov, en dusch/badkar-kombination, vita väggar, ett undermonterad handfat, brunt golv, dusch med duschdraperi och bänkskiva i kvarts
Idéer för mellanstora maritima vitt badrum för barn, med skåp i shakerstil, grå skåp, ett badkar i en alkov, en dusch/badkar-kombination, vita väggar, ett undermonterad handfat, brunt golv, dusch med duschdraperi och bänkskiva i kvarts
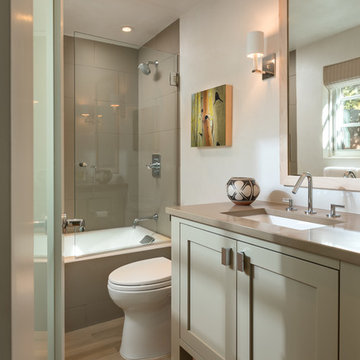
Idéer för mellanstora funkis badrum med dusch, med skåp i shakerstil, grå skåp, ett badkar i en alkov, en dusch/badkar-kombination, en toalettstol med hel cisternkåpa, brun kakel, porslinskakel, vita väggar, ljust trägolv, ett undermonterad handfat, bänkskiva i kvarts, brunt golv och med dusch som är öppen
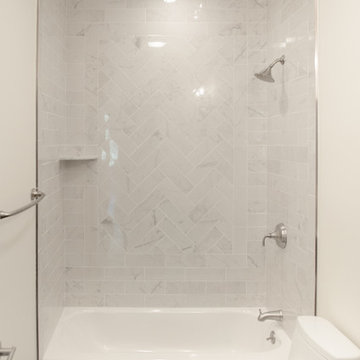
E-Design bathroom. Marble look porcelain done in a herringbone pattern. Wood-look porcelain on the floor. Vanity was Home Depot sourced, done in a grey with white quartz fabricated top.
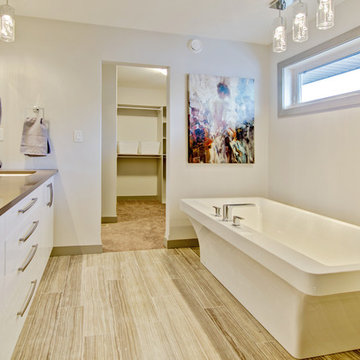
Master bath with tiled walk in shower, free standing tub that walks through to the walk in closet.
Inspiration för ett stort funkis en-suite badrum, med släta luckor, vita skåp, ett badkar i en alkov, en kantlös dusch, en toalettstol med hel cisternkåpa, flerfärgad kakel, mosaik, vita väggar, klinkergolv i keramik, ett undermonterad handfat, bänkskiva i kvarts, brunt golv och med dusch som är öppen
Inspiration för ett stort funkis en-suite badrum, med släta luckor, vita skåp, ett badkar i en alkov, en kantlös dusch, en toalettstol med hel cisternkåpa, flerfärgad kakel, mosaik, vita väggar, klinkergolv i keramik, ett undermonterad handfat, bänkskiva i kvarts, brunt golv och med dusch som är öppen
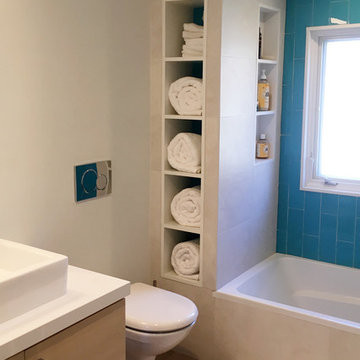
Klassisk inredning av ett badrum, med släta luckor, skåp i ljust trä, en dusch/badkar-kombination, blå kakel, glaskakel, beige väggar, ett fristående handfat, ett badkar i en alkov, en toalettstol med hel cisternkåpa, mellanmörkt trägolv, brunt golv och dusch med duschdraperi

Download our free ebook, Creating the Ideal Kitchen. DOWNLOAD NOW
Designed by: Susan Klimala, CKD, CBD
Photography by: Michael Kaskel
For more information on kitchen, bath and interior design ideas go to: www.kitchenstudio-ge.com
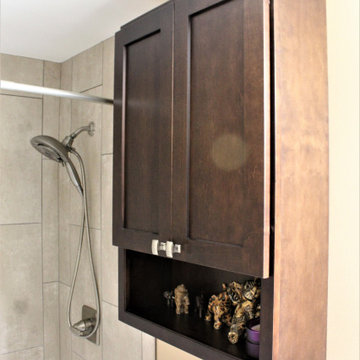
Cabinetry: Starmark
Style: Bridgeport w/ Five Piece Drawers
Finish: (Kitchen) Maple – Peppercorn; (Main Bath) Maple - Mocha
Countertop: Cutting Edge – (Kitchen) Mascavo Quartzite; (Main Bath) Silver Beach Granite
Sinks: (Kitchen) Blanco Valea in Metallic Gray; (Bath) Ceramic Under-mount Rectangle in White
Faucet/Plumbing: (Kitchen) Customers Own; (Main Bath) Delta Ashlyn in Chrome
Tub: American Standard – Studio Bathing Pool
Toilet: American Standard – Cadet Pro
Hardware: Hardware Resources – Annadale in Brushed Pewter/Satin Nickel
Kitchen Backsplash: Virginia Tile – Debut 2” x 6” in Dew; Delorean Grout
Kitchen Floor: (Customer’s Own)
Bath Tile: (Floor) Genesee Tile – Matrix Taupe 12”x24” w/ matching bullnose; (Shower Wall) Genesee Tile – Simply Modern in Simply Tan; (Shower Accent/Niche/Backsplash) Virginia Tile – Linear Glass/Stone Mosaic in Cappuccino
Designer: Devon Moore
Contractor: Pete Markoff

This modern farmhouse bathroom has an extra large vanity with double sinks to make use of a longer rectangular bathroom. The wall behind the vanity has counter to ceiling Jeffrey Court white subway tiles that tie into the shower. There is a playful mix of metals throughout including the black framed round mirrors from CB2, brass & black sconces with glass globes from Shades of Light , and gold wall-mounted faucets from Phylrich. The countertop is quartz with some gold veining to pull the selections together. The charcoal navy custom vanity has ample storage including a pull-out laundry basket while providing contrast to the quartz countertop and brass hexagon cabinet hardware from CB2. This bathroom has a glass enclosed tub/shower that is tiled to the ceiling. White subway tiles are used on two sides with an accent deco tile wall with larger textured field tiles in a chevron pattern on the back wall. The niche incorporates penny rounds on the back using the same countertop quartz for the shelves with a black Schluter edge detail that pops against the deco tile wall.
Photography by LifeCreated.

Our master bathrooms will give you all the room you need for your morning and evening routines. With a double vanity and separate wet room, you are sure to fall in love with your new master bathroom.
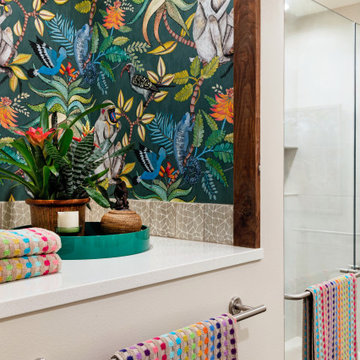
The client had several requirements for this Seattle kids bathroom remodel. They wanted to keep the existing bathtub, toilet and flooring; they wanted to fit two sinks into the space for their two teenage children; they wanted to integrate a niche into the shower area; lastly, they wanted a fun but sophisticated look that incorporated the theme of African wildlife into the design. Ellen Weiss Design accomplished all of these goals, surpassing the client's expectations. The client particularly loved the idea of opening up what had been a large unused (and smelly) built-in medicine cabinet to create an open and accessible space which now provides much-needed additional counter space and which has become a design focal point.
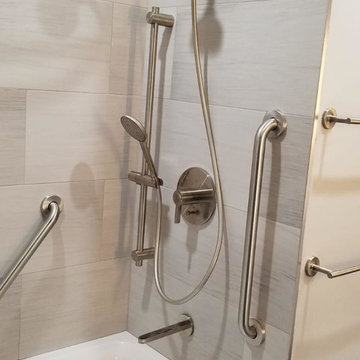
Idéer för ett mellanstort modernt vit en-suite badrum, med skåp i shakerstil, grå skåp, ett badkar i en alkov, en dusch/badkar-kombination, grå kakel, porslinskakel, grå väggar, ett undermonterad handfat, bänkskiva i kvarts, brunt golv och dusch med duschdraperi
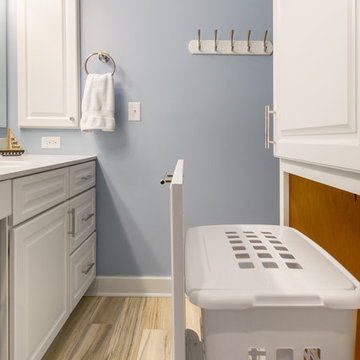
A beautiful master bathroom remodeling project with a luxurious tub and a lake life feel to it in Lake Geneva. From flooring that is light like sand and soft blue tones that mimic the crystal clear waters of Geneva Lake, this master bathroom is the perfect spa-like oasis for these homeowners.
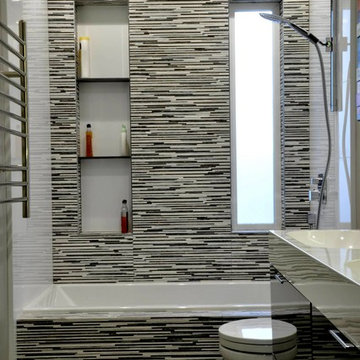
Photo by Homeowner. A Modern or contemporary bath using IKEA cabinets.
Inspiration för små moderna en-suite badrum, med släta luckor, ett badkar i en alkov, en vägghängd toalettstol, flerfärgad kakel, ett integrerad handfat, brunt golv och skåp i mörkt trä
Inspiration för små moderna en-suite badrum, med släta luckor, ett badkar i en alkov, en vägghängd toalettstol, flerfärgad kakel, ett integrerad handfat, brunt golv och skåp i mörkt trä

Alder wood custom cabinetry in this hallway bathroom with a Braziilian Cherry wood floor features a tall cabinet for storing linens surmounted by generous moulding. There is a bathtub/shower area and a niche for the toilet. The white undermount double sinks have bronze faucets by Santec complemented by a large framed mirror.
4 091 foton på badrum, med ett badkar i en alkov och brunt golv
3
