902 foton på badrum, med ett fristående badkar och bänkskiva i glas
Sortera efter:
Budget
Sortera efter:Populärt i dag
101 - 120 av 902 foton
Artikel 1 av 3
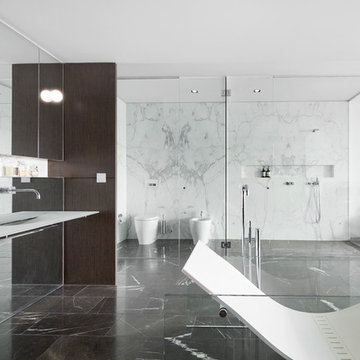
Peter Clarke
Modern inredning av ett stort en-suite badrum, med luckor med glaspanel, skåp i mörkt trä, ett fristående badkar, en öppen dusch, en toalettstol med hel cisternkåpa, svart och vit kakel, marmorkakel, vita väggar, marmorgolv, ett väggmonterat handfat, bänkskiva i glas, svart golv och dusch med gångjärnsdörr
Modern inredning av ett stort en-suite badrum, med luckor med glaspanel, skåp i mörkt trä, ett fristående badkar, en öppen dusch, en toalettstol med hel cisternkåpa, svart och vit kakel, marmorkakel, vita väggar, marmorgolv, ett väggmonterat handfat, bänkskiva i glas, svart golv och dusch med gångjärnsdörr
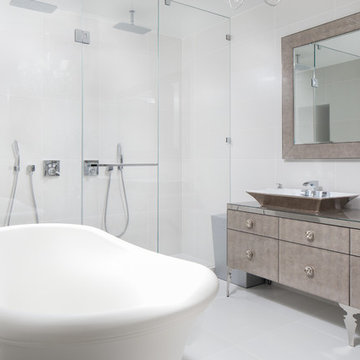
Exempel på ett mellanstort modernt turkos turkost en-suite badrum, med möbel-liknande, skåp i mellenmörkt trä, ett fristående badkar, en dubbeldusch, en toalettstol med hel cisternkåpa, vit kakel, keramikplattor, vita väggar, klinkergolv i keramik, ett fristående handfat, bänkskiva i glas, beiget golv och dusch med gångjärnsdörr
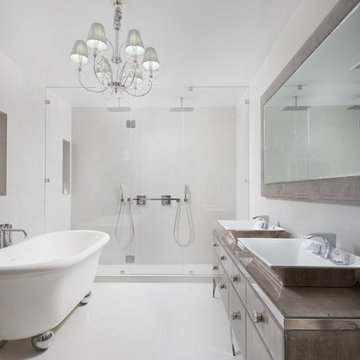
NICHOLAS DOYLE PHOTOGRAPHY
Idéer för stora funkis en-suite badrum, med släta luckor, bruna skåp, ett fristående badkar, en dubbeldusch, en toalettstol med hel cisternkåpa, beige kakel, keramikplattor, beige väggar, klinkergolv i keramik, ett fristående handfat, bänkskiva i glas, beiget golv och dusch med gångjärnsdörr
Idéer för stora funkis en-suite badrum, med släta luckor, bruna skåp, ett fristående badkar, en dubbeldusch, en toalettstol med hel cisternkåpa, beige kakel, keramikplattor, beige väggar, klinkergolv i keramik, ett fristående handfat, bänkskiva i glas, beiget golv och dusch med gångjärnsdörr
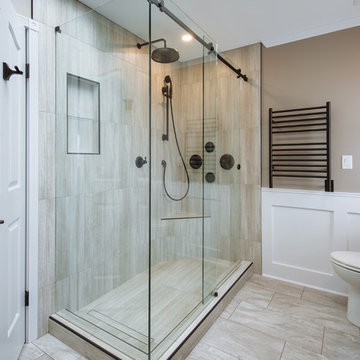
The look and feel of this shower says enjoy me, come on in and let me relax you. Powder coating the tile trim edges and sliding glass rail system was a brilliant idea to keep all the finishes consistent. Revival Arts Photography
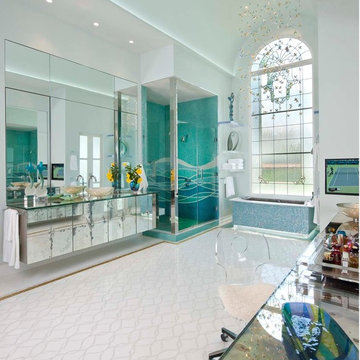
Softly swirling waves surround the bather with the impression of sea bathing in gentle waters of the Mediterranean. Varying sizes of glass mosaics, with various textures, and sheen form an undulating surface not only of linear design, but of play of light on tile surfaces sparkling like the play of sun rays across a gentle seascape. Mesmerizing! Photographer: Dan Piassick
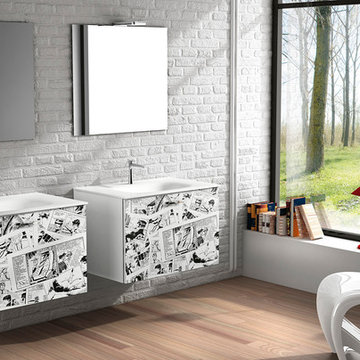
Idéer för små funkis badrum med dusch, med ett integrerad handfat, möbel-liknande, vita skåp, bänkskiva i glas, ett fristående badkar, en hörndusch, en toalettstol med separat cisternkåpa, beige kakel, keramikplattor, beige väggar och mörkt trägolv
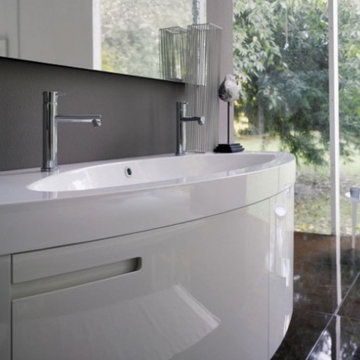
Idéer för stora funkis en-suite badrum, med ett fristående handfat, möbel-liknande, vita skåp, bänkskiva i glas, ett fristående badkar, brun kakel, vita väggar och klinkergolv i porslin
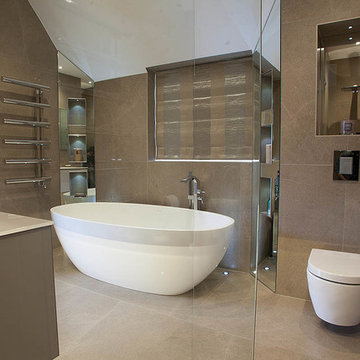
Ultimate look - within budget
careful use of every angle in the room to create space warmth and practical solutions
Wet floor level access walk in shower within an existing timber frame house
totally sealed - an easy provided for package for the contractor ot install and never have to worry again
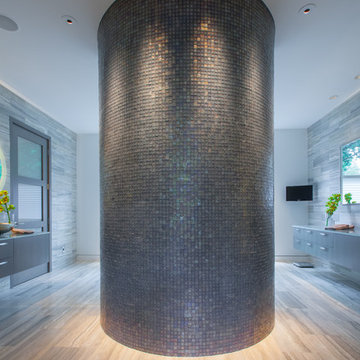
LAIR Architectural + Interior Photography
Inredning av ett modernt badrum, med släta luckor, skåp i ljust trä, bänkskiva i glas, ett fristående badkar, en kantlös dusch och mosaik
Inredning av ett modernt badrum, med släta luckor, skåp i ljust trä, bänkskiva i glas, ett fristående badkar, en kantlös dusch och mosaik
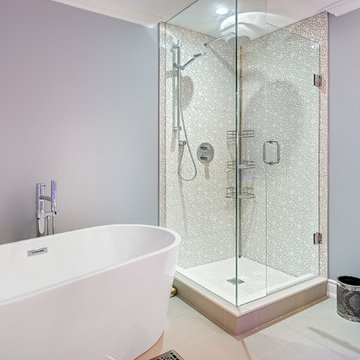
Foto på ett mellanstort vintage badrum med dusch, med skåp i shakerstil, beige skåp, ett fristående badkar, en hörndusch, en toalettstol med separat cisternkåpa, grå kakel, porslinskakel, grå väggar, klinkergolv i porslin, ett integrerad handfat, bänkskiva i glas, grått golv och dusch med gångjärnsdörr
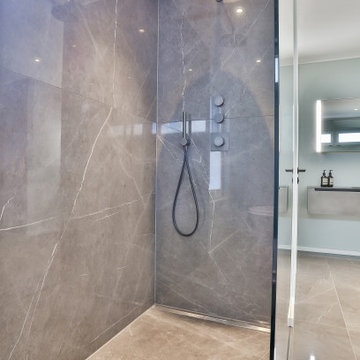
Ein offenes "En Suite" Bad mit 2 Eingängen, separatem WC Raum und einer sehr klaren Linienführung. Die Großformatigen hochglänzenden Marmorfliesen (150/150 cm) geben dem Raum zusätzlich weite.
Wanne, Waschtisch und Möbel von Falper Studio Frankfurt
Armaturen Fukasawa (über acqua design frankfurt)
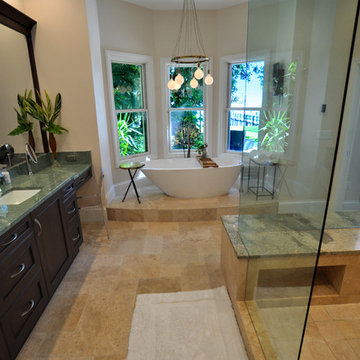
Raif Fluker Photography
Inspiration för ett stort vintage grön grönt en-suite badrum, med skåp i shakerstil, skåp i mörkt trä, ett fristående badkar, en hörndusch, beige kakel, keramikplattor, beige väggar, klinkergolv i keramik, ett undermonterad handfat, bänkskiva i glas, beiget golv och dusch med gångjärnsdörr
Inspiration för ett stort vintage grön grönt en-suite badrum, med skåp i shakerstil, skåp i mörkt trä, ett fristående badkar, en hörndusch, beige kakel, keramikplattor, beige väggar, klinkergolv i keramik, ett undermonterad handfat, bänkskiva i glas, beiget golv och dusch med gångjärnsdörr
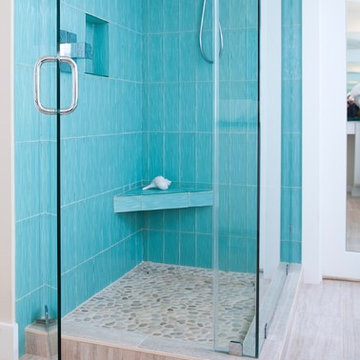
It was important to the homeowner to keep the integrity of this 1948 home — adding headroom and windows to the rooms on the second floor without changing the charm and proportions of the cottage.
A dormer in the master bathroom allows for more windows and a vaulted ceiling.
The bathroom vanity was designed to provide maximum storage.
The second floor is modernized, the floor plan is streamlined, more comfortable and gracious.
This project was photographed by Andrea Hansen
Interior finishes by Judith Rosenthal
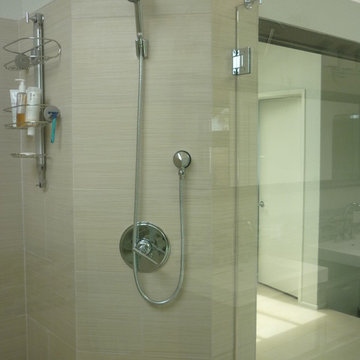
Gary Folsom
Idéer för ett mellanstort modernt en-suite badrum, med skåp i mörkt trä, bänkskiva i glas, en hörndusch, beige kakel, porslinskakel, grå väggar, klinkergolv i porslin, släta luckor, ett fristående badkar, ett integrerad handfat, beiget golv och dusch med gångjärnsdörr
Idéer för ett mellanstort modernt en-suite badrum, med skåp i mörkt trä, bänkskiva i glas, en hörndusch, beige kakel, porslinskakel, grå väggar, klinkergolv i porslin, släta luckor, ett fristående badkar, ett integrerad handfat, beiget golv och dusch med gångjärnsdörr

Grey Bathroom in Storrington, West Sussex
Contemporary grey furniture and tiling combine with natural wood accents for this sizeable en-suite in Storrington.
The Brief
This Storrington client had a plan to remove a dividing wall between a family bathroom and an existing en-suite to make a sizeable and luxurious new en-suite.
The design idea for the resulting en-suite space was to include a walk-in shower and separate bathing area, with a layout to make the most of natural light. A modern grey theme was preferred with a softening accent colour.
Design Elements
Removing the dividing wall created a long space with plenty of layout options.
After contemplating multiple designs, it was decided the bathing and showering areas should be at opposite ends of the room to create separation within the space.
To create the modern, high-impact theme required, large format grey tiles have been utilised in harmony with a wood-effect accent tile, which feature at opposite ends of the en-suite.
The furniture has been chosen to compliment the modern theme, with a curved Pelipal Cassca unit opted for in a Steel Grey Metallic finish. A matching three-door mirrored unit has provides extra storage for this client, plus it is also equipped with useful LED downlighting.
Special Inclusions
Plenty of additional storage has been made available through the use of built-in niches. These are useful for showering and bathing essentials, as well as a nice place to store decorative items. These niches have been equipped with small downlights to create an alluring ambience.
A spacious walk-in shower has been opted for, which is equipped with a chrome enclosure from British supplier Crosswater. The enclosure combines well with chrome brassware has been used elsewhere in the room from suppliers Saneux and Vado.
Project Highlight
The bathing area of this en-suite is a soothing focal point of this renovation.
It has been placed centrally to the feature wall, in which a built-in niche has been included with discrete downlights. Green accents, natural decorative items, and chrome brassware combines really well at this end of the room.
The End Result
The end result is a completely transformed en-suite bathroom, unrecognisable from the two separate rooms that existed here before. A modern theme is consistent throughout the design, which makes use of natural highlights and inventive storage areas.
Discover how our expert designers can transform your own bathroom with a free design appointment and quotation. Arrange a free appointment in showroom or online.
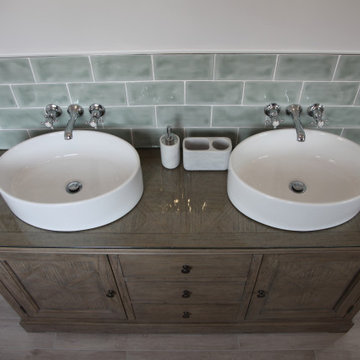
Traditional styling in this long bathroom with a walk in shower area
Idéer för att renovera ett stort vintage grön grönt en-suite badrum, med skåp i shakerstil, skåp i mörkt trä, ett fristående badkar, en öppen dusch, en toalettstol med separat cisternkåpa, grön kakel, keramikplattor, grå väggar, klinkergolv i porslin, ett fristående handfat, bänkskiva i glas och med dusch som är öppen
Idéer för att renovera ett stort vintage grön grönt en-suite badrum, med skåp i shakerstil, skåp i mörkt trä, ett fristående badkar, en öppen dusch, en toalettstol med separat cisternkåpa, grön kakel, keramikplattor, grå väggar, klinkergolv i porslin, ett fristående handfat, bänkskiva i glas och med dusch som är öppen
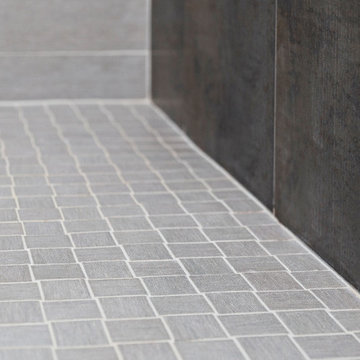
Three ceramic tile types meet at the corner of the shower enclosure. The variety of accent materials emphasizes the lines of the space.
Dave Bryce Photography
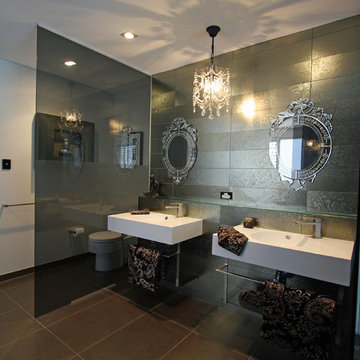
Open plan bathroom with a single grey glass blade dividing the shower & toilet from the main wash basin & island bathtub. Metallic floor & wall tiles enhancing the reflective personality of the bling mirrors & light fixtures.
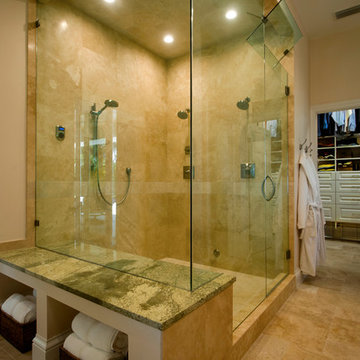
Raif Fluker Photography
Bild på ett stort vintage grön grönt en-suite badrum, med skåp i shakerstil, skåp i mörkt trä, ett fristående badkar, en hörndusch, beige kakel, keramikplattor, beige väggar, klinkergolv i keramik, ett undermonterad handfat, bänkskiva i glas, beiget golv och dusch med gångjärnsdörr
Bild på ett stort vintage grön grönt en-suite badrum, med skåp i shakerstil, skåp i mörkt trä, ett fristående badkar, en hörndusch, beige kakel, keramikplattor, beige väggar, klinkergolv i keramik, ett undermonterad handfat, bänkskiva i glas, beiget golv och dusch med gångjärnsdörr
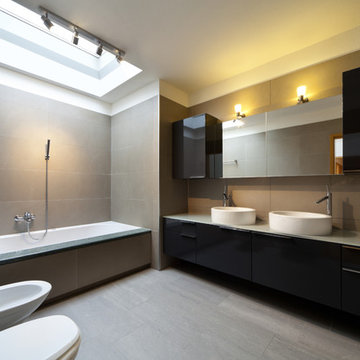
Remodeled bathroom with black dull vanity and stand alone bathtub.
Inredning av ett modernt stort en-suite badrum, med släta luckor, svarta skåp, bänkskiva i glas, ett fristående badkar, en toalettstol med hel cisternkåpa, grå kakel, keramikplattor, beige väggar, klinkergolv i keramik, beiget golv och ett fristående handfat
Inredning av ett modernt stort en-suite badrum, med släta luckor, svarta skåp, bänkskiva i glas, ett fristående badkar, en toalettstol med hel cisternkåpa, grå kakel, keramikplattor, beige väggar, klinkergolv i keramik, beiget golv och ett fristående handfat
902 foton på badrum, med ett fristående badkar och bänkskiva i glas
6
