902 foton på badrum, med ett fristående badkar och bänkskiva i glas
Sortera efter:
Budget
Sortera efter:Populärt i dag
141 - 160 av 902 foton
Artikel 1 av 3
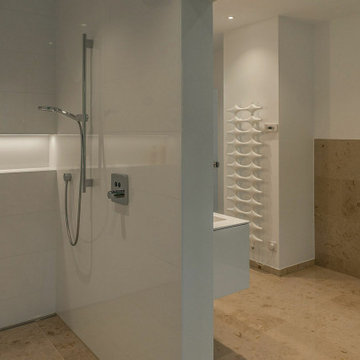
Mönchengladbach. Masterbad mit offener Dusche
Idéer för att renovera ett stort funkis vit vitt en-suite badrum, med vita skåp, ett fristående badkar, en öppen dusch, en toalettstol med separat cisternkåpa, beige kakel, vita väggar, marmorgolv, bänkskiva i glas, beiget golv, med dusch som är öppen, släta luckor, kakelplattor och ett konsol handfat
Idéer för att renovera ett stort funkis vit vitt en-suite badrum, med vita skåp, ett fristående badkar, en öppen dusch, en toalettstol med separat cisternkåpa, beige kakel, vita väggar, marmorgolv, bänkskiva i glas, beiget golv, med dusch som är öppen, släta luckor, kakelplattor och ett konsol handfat
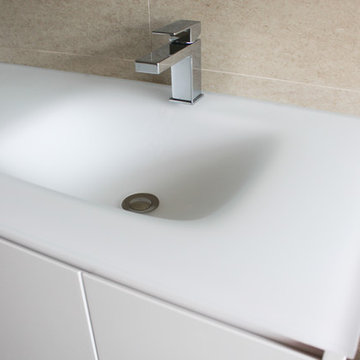
Cream Bathroom, Freestanding Bath, Family Bathroom, Glass Vanity Top, Small Hob, Semi-Frameless Shower Screen, Glass Vanity, Perth Bathroom, On the Ball Bathrooms
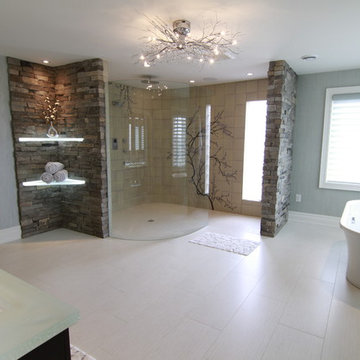
Inspiration för ett stort vintage en-suite badrum, med släta luckor, skåp i mörkt trä, ett fristående badkar, en öppen dusch, en toalettstol med hel cisternkåpa, beige kakel, keramikplattor, grå väggar, klinkergolv i porslin, ett undermonterad handfat och bänkskiva i glas
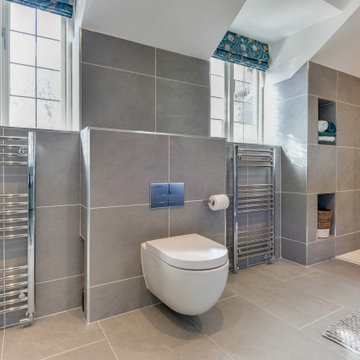
Grey Bathroom in Storrington, West Sussex
Contemporary grey furniture and tiling combine with natural wood accents for this sizeable en-suite in Storrington.
The Brief
This Storrington client had a plan to remove a dividing wall between a family bathroom and an existing en-suite to make a sizeable and luxurious new en-suite.
The design idea for the resulting en-suite space was to include a walk-in shower and separate bathing area, with a layout to make the most of natural light. A modern grey theme was preferred with a softening accent colour.
Design Elements
Removing the dividing wall created a long space with plenty of layout options.
After contemplating multiple designs, it was decided the bathing and showering areas should be at opposite ends of the room to create separation within the space.
To create the modern, high-impact theme required, large format grey tiles have been utilised in harmony with a wood-effect accent tile, which feature at opposite ends of the en-suite.
The furniture has been chosen to compliment the modern theme, with a curved Pelipal Cassca unit opted for in a Steel Grey Metallic finish. A matching three-door mirrored unit has provides extra storage for this client, plus it is also equipped with useful LED downlighting.
Special Inclusions
Plenty of additional storage has been made available through the use of built-in niches. These are useful for showering and bathing essentials, as well as a nice place to store decorative items. These niches have been equipped with small downlights to create an alluring ambience.
A spacious walk-in shower has been opted for, which is equipped with a chrome enclosure from British supplier Crosswater. The enclosure combines well with chrome brassware has been used elsewhere in the room from suppliers Saneux and Vado.
Project Highlight
The bathing area of this en-suite is a soothing focal point of this renovation.
It has been placed centrally to the feature wall, in which a built-in niche has been included with discrete downlights. Green accents, natural decorative items, and chrome brassware combines really well at this end of the room.
The End Result
The end result is a completely transformed en-suite bathroom, unrecognisable from the two separate rooms that existed here before. A modern theme is consistent throughout the design, which makes use of natural highlights and inventive storage areas.
Discover how our expert designers can transform your own bathroom with a free design appointment and quotation. Arrange a free appointment in showroom or online.
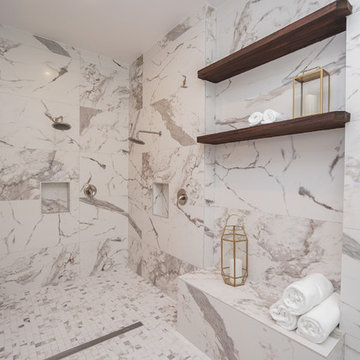
Inredning av ett klassiskt stort vit vitt en-suite badrum, med skåp i shakerstil, grå skåp, ett fristående badkar, en dusch/badkar-kombination, en toalettstol med separat cisternkåpa, vit kakel, porslinskakel, vita väggar, klinkergolv i porslin, ett undermonterad handfat, bänkskiva i glas, vitt golv och dusch med gångjärnsdörr
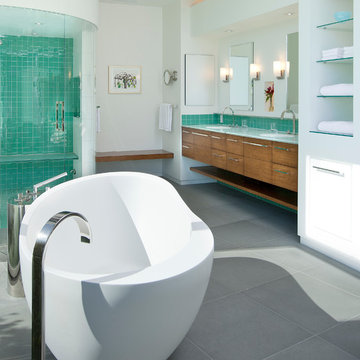
Inspiration för ett stort funkis en-suite badrum, med släta luckor, skåp i ljust trä, grön kakel, bänkskiva i glas, ett fristående badkar, en dusch i en alkov, keramikplattor, vita väggar, cementgolv och ett undermonterad handfat
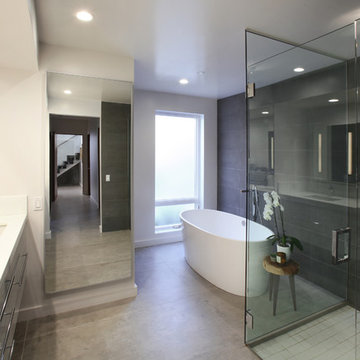
Inspiration för moderna vitt en-suite badrum, med släta luckor, skåp i mörkt trä, ett fristående badkar, en kantlös dusch, svart kakel, vita väggar, ett undermonterad handfat, bänkskiva i glas, grått golv, dusch med gångjärnsdörr och klinkergolv i porslin
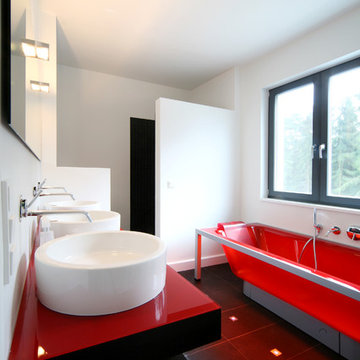
Architekten: studiob2, brackel
Idéer för mellanstora funkis badrum, med ett fristående badkar, vita väggar, ett fristående handfat och bänkskiva i glas
Idéer för mellanstora funkis badrum, med ett fristående badkar, vita väggar, ett fristående handfat och bänkskiva i glas
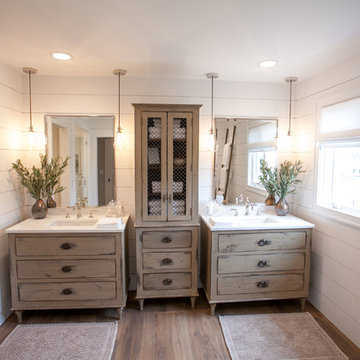
A former client came to us to renovate her cramped master bathroom into a serene, spa-like setting. Armed with an inspiration photo from a magazine, we set out and commissioned a local, custom furniture maker to produce the cabinetry. The hand-distressed reclaimed wormy chestnut vanities and linen closet bring warmth to the space while the painted shiplap and white glass countertops brighten it up. Handmade subway tiles welcome you into the bright shower and wood-look porcelain tile offers a practical flooring solution that still softens the space. It’s not hard to imagine yourself soaking in the deep freestanding tub letting your troubles melt away.
Matt Villano Photography
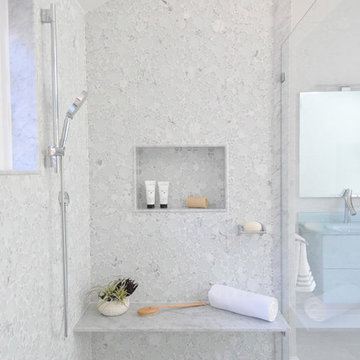
Photo Credit: Betsy Bassett
Inspiration för stora moderna blått en-suite badrum, med blå skåp, ett fristående badkar, en toalettstol med hel cisternkåpa, vit kakel, glaskakel, ett integrerad handfat, bänkskiva i glas, beiget golv, dusch med gångjärnsdörr, släta luckor, en dusch i en alkov, grå väggar och klinkergolv i porslin
Inspiration för stora moderna blått en-suite badrum, med blå skåp, ett fristående badkar, en toalettstol med hel cisternkåpa, vit kakel, glaskakel, ett integrerad handfat, bänkskiva i glas, beiget golv, dusch med gångjärnsdörr, släta luckor, en dusch i en alkov, grå väggar och klinkergolv i porslin
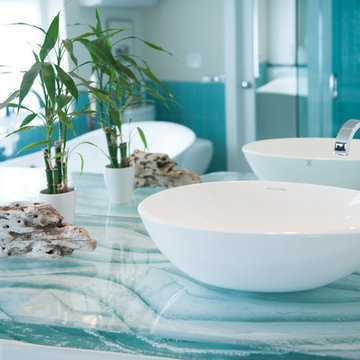
It was important to the homeowner to keep the integrity of this 1948 home — adding headroom and windows to the rooms on the second floor without changing the charm and proportions of the cottage.
A dormer in the master bathroom allows for more windows and a vaulted ceiling.
The bathroom vanity was designed to provide maximum storage.
The second floor is modernized, the floor plan is streamlined, more comfortable and gracious.
This project was photographed by Andrea Hansen
Interior finishes by Judith Rosenthal
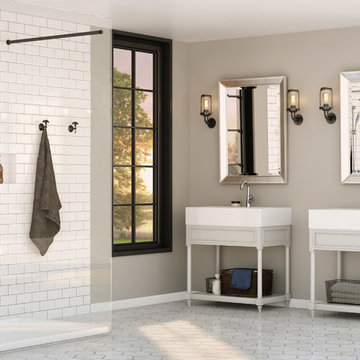
The Belanger by Keeney collection offers you affordable luxury at home. Update your bathroom with our designer collection of shower faucets, lav faucets and roman tub faucets for a complete look to match any dream board you have. Discover Belanger and our quality construction.
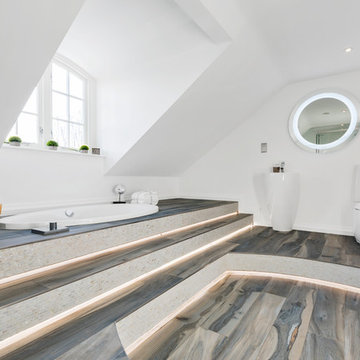
marek sikora
Inspiration för stora moderna en-suite badrum, med möbel-liknande, vita skåp, ett fristående badkar, vit kakel, klinkergolv i porslin, ett konsol handfat, bänkskiva i glas och svart golv
Inspiration för stora moderna en-suite badrum, med möbel-liknande, vita skåp, ett fristående badkar, vit kakel, klinkergolv i porslin, ett konsol handfat, bänkskiva i glas och svart golv
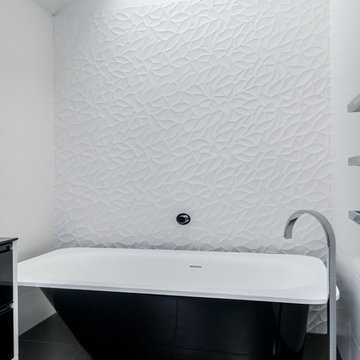
The clients came to me wanting to create a luxury high-concept bespoke bathroom. They wanted to create a feature piece of the home that complimented their style. It had to be extremely well finished with the quality of work and bathroom fittings where to be outstanding.
We wanted to create a space that was relaxing but would also be timeless. Black and white is timeless and will look beautiful wherever you use it and no matter how long it is there. The tiles were selected and laid in a way to accentuate the length & height of the room. This makes the space feel a lot larger than it actually is.
Being monochromatic there is the chance of the bathroom becoming bland and sterile monotonous but there is a textural contrast provided by the tiles and the black gloss and plays well with matte white. Combine this with clean and well-defined lines, lacquered surfaces, a floating vanity and minimal decor, and you have the perfect minimalist bathroom. The addition of a standalone bath complements the rest of the bathroom is a stylish bonus.
The freedom and trust that this client gave me created a bathroom that not only looked beautiful but was practical and easy to use.
Photo Credits: Kevin David
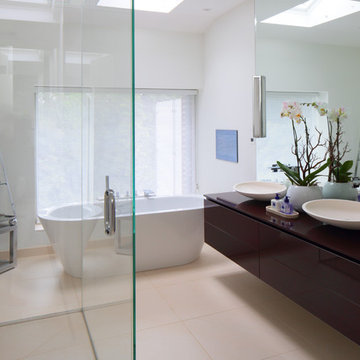
Susan Fisher Photography
Idéer för att renovera ett stort funkis en-suite badrum, med släta luckor, ett fristående badkar, en öppen dusch, en vägghängd toalettstol, beige kakel, porslinskakel, vita väggar, klinkergolv i porslin, ett konsol handfat och bänkskiva i glas
Idéer för att renovera ett stort funkis en-suite badrum, med släta luckor, ett fristående badkar, en öppen dusch, en vägghängd toalettstol, beige kakel, porslinskakel, vita väggar, klinkergolv i porslin, ett konsol handfat och bänkskiva i glas
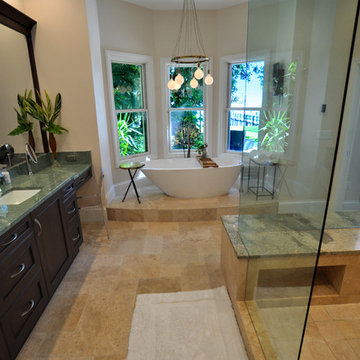
Raif Fluker Photography
Inspiration för ett stort vintage grön grönt en-suite badrum, med skåp i shakerstil, skåp i mörkt trä, ett fristående badkar, en hörndusch, beige kakel, keramikplattor, beige väggar, klinkergolv i keramik, ett undermonterad handfat, bänkskiva i glas, beiget golv och dusch med gångjärnsdörr
Inspiration för ett stort vintage grön grönt en-suite badrum, med skåp i shakerstil, skåp i mörkt trä, ett fristående badkar, en hörndusch, beige kakel, keramikplattor, beige väggar, klinkergolv i keramik, ett undermonterad handfat, bänkskiva i glas, beiget golv och dusch med gångjärnsdörr
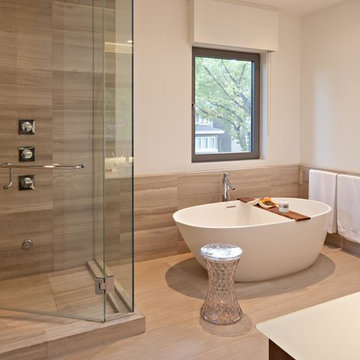
Idéer för mellanstora funkis en-suite badrum, med släta luckor, skåp i mörkt trä, ett fristående badkar, en hörndusch, beige kakel, porslinskakel, vita väggar, klinkergolv i porslin, bänkskiva i glas, vitt golv och dusch med gångjärnsdörr
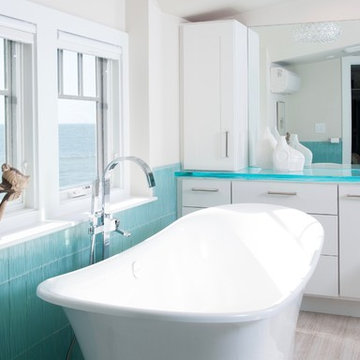
It was important to the homeowner to keep the integrity of this 1948 home — adding headroom and windows to the rooms on the second floor without changing the charm and proportions of the cottage.
A dormer in the master bathroom allows for more windows and a vaulted ceiling.
The bathroom vanity was designed to provide maximum storage.
The second floor is modernized, the floor plan is streamlined, more comfortable and gracious.
This project was photographed by Andrea Hansen
Interior finishes by Judith Rosenthal
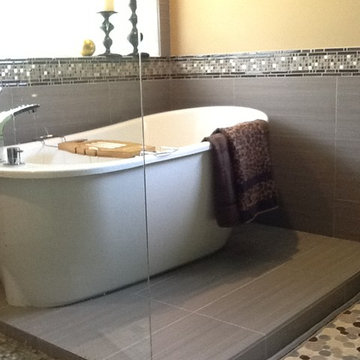
Triple R Construction Inc.
Inspiration för stora moderna en-suite badrum, med bruna skåp, bänkskiva i glas, ett fristående badkar, en öppen dusch, grå kakel, mosaik, grå väggar och klinkergolv i keramik
Inspiration för stora moderna en-suite badrum, med bruna skåp, bänkskiva i glas, ett fristående badkar, en öppen dusch, grå kakel, mosaik, grå väggar och klinkergolv i keramik
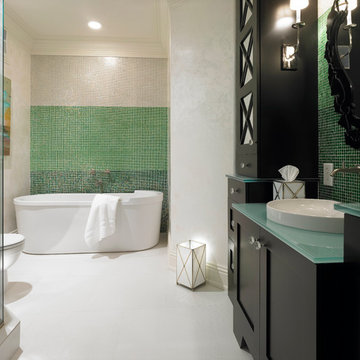
Idéer för ett medelhavsstil turkos badrum, med ett fristående handfat, skåp i shakerstil, svarta skåp, ett fristående badkar, grön kakel, mosaik, vita väggar och bänkskiva i glas
902 foton på badrum, med ett fristående badkar och bänkskiva i glas
8
