902 foton på badrum, med ett fristående badkar och bänkskiva i glas
Sortera efter:
Budget
Sortera efter:Populärt i dag
121 - 140 av 902 foton
Artikel 1 av 3
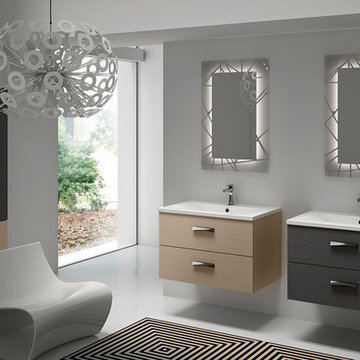
Idéer för ett litet modernt badrum med dusch, med ett integrerad handfat, möbel-liknande, beige skåp, bänkskiva i glas, ett fristående badkar, en hörndusch, en toalettstol med separat cisternkåpa, beige kakel, keramikplattor och grå väggar
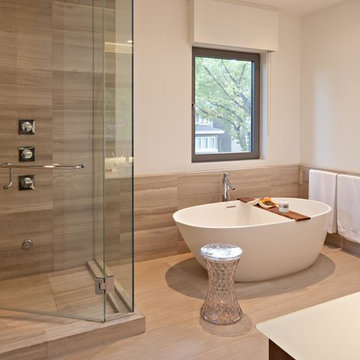
Idéer för mellanstora funkis en-suite badrum, med släta luckor, skåp i mörkt trä, ett fristående badkar, en hörndusch, beige kakel, porslinskakel, vita väggar, klinkergolv i porslin, bänkskiva i glas, vitt golv och dusch med gångjärnsdörr
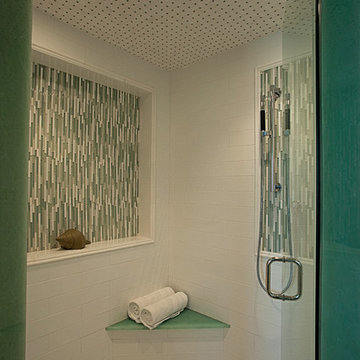
Walk in shower with an inviting "sea glass" color scheme.
Idéer för att renovera ett stort tropiskt en-suite badrum, med luckor med profilerade fronter, bruna skåp, ett fristående badkar, en hörndusch, en toalettstol med separat cisternkåpa, blå kakel, tunnelbanekakel, blå väggar, klinkergolv i porslin, ett fristående handfat, bänkskiva i glas, beiget golv och dusch med gångjärnsdörr
Idéer för att renovera ett stort tropiskt en-suite badrum, med luckor med profilerade fronter, bruna skåp, ett fristående badkar, en hörndusch, en toalettstol med separat cisternkåpa, blå kakel, tunnelbanekakel, blå väggar, klinkergolv i porslin, ett fristående handfat, bänkskiva i glas, beiget golv och dusch med gångjärnsdörr

Modena Vanity in Royal Blue
Available in grey, white & Royal Blue (28"- 60")
Wood/plywood combination with tempered glass countertop, soft closing doors as well as drawers. Satin nickel hardware finish.
Mirror option available.
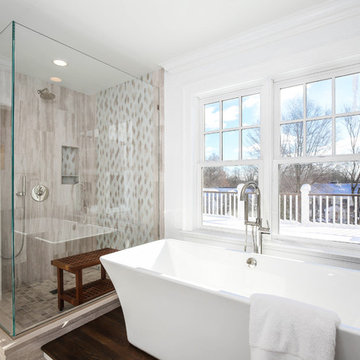
Inspiration för ett stort vintage en-suite badrum, med släta luckor, vita skåp, ett fristående badkar, en dubbeldusch, beige kakel, stenkakel, vita väggar, kalkstensgolv, ett undermonterad handfat och bänkskiva i glas
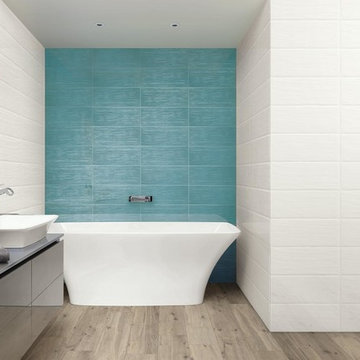
Maritim inredning av ett mellanstort badrum, med grå skåp, ett fristående badkar, ett avlångt handfat, bänkskiva i glas och grått golv
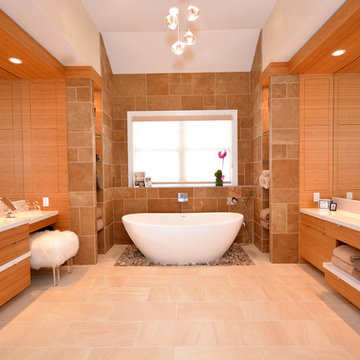
Oval tub with stone pebble bed below. Tan wall tiles. Light wood veneer compliments tan wall tiles. Glass shelves on both sides for storing towels and display. Modern chrome fixtures. His and hers vanities with symmetrical design on both sides. Oval tub and window is focal point upon entering this space.
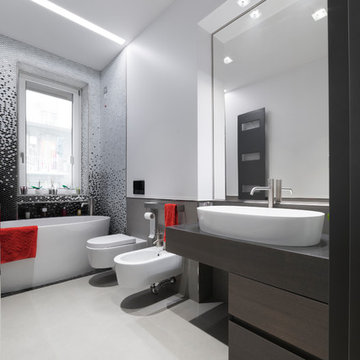
ph Alessandro Branca
Inredning av ett modernt mellanstort en-suite badrum, med släta luckor, grå skåp, ett fristående badkar, en toalettstol med separat cisternkåpa, grå kakel, porslinskakel, vita väggar, klinkergolv i porslin, ett fristående handfat, bänkskiva i glas och grått golv
Inredning av ett modernt mellanstort en-suite badrum, med släta luckor, grå skåp, ett fristående badkar, en toalettstol med separat cisternkåpa, grå kakel, porslinskakel, vita väggar, klinkergolv i porslin, ett fristående handfat, bänkskiva i glas och grått golv
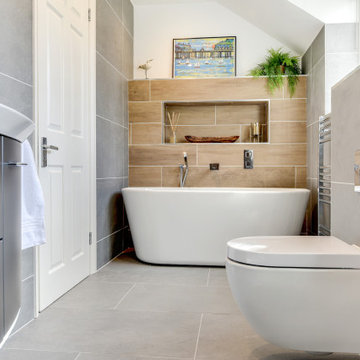
Grey Bathroom in Storrington, West Sussex
Contemporary grey furniture and tiling combine with natural wood accents for this sizeable en-suite in Storrington.
The Brief
This Storrington client had a plan to remove a dividing wall between a family bathroom and an existing en-suite to make a sizeable and luxurious new en-suite.
The design idea for the resulting en-suite space was to include a walk-in shower and separate bathing area, with a layout to make the most of natural light. A modern grey theme was preferred with a softening accent colour.
Design Elements
Removing the dividing wall created a long space with plenty of layout options.
After contemplating multiple designs, it was decided the bathing and showering areas should be at opposite ends of the room to create separation within the space.
To create the modern, high-impact theme required, large format grey tiles have been utilised in harmony with a wood-effect accent tile, which feature at opposite ends of the en-suite.
The furniture has been chosen to compliment the modern theme, with a curved Pelipal Cassca unit opted for in a Steel Grey Metallic finish. A matching three-door mirrored unit has provides extra storage for this client, plus it is also equipped with useful LED downlighting.
Special Inclusions
Plenty of additional storage has been made available through the use of built-in niches. These are useful for showering and bathing essentials, as well as a nice place to store decorative items. These niches have been equipped with small downlights to create an alluring ambience.
A spacious walk-in shower has been opted for, which is equipped with a chrome enclosure from British supplier Crosswater. The enclosure combines well with chrome brassware has been used elsewhere in the room from suppliers Saneux and Vado.
Project Highlight
The bathing area of this en-suite is a soothing focal point of this renovation.
It has been placed centrally to the feature wall, in which a built-in niche has been included with discrete downlights. Green accents, natural decorative items, and chrome brassware combines really well at this end of the room.
The End Result
The end result is a completely transformed en-suite bathroom, unrecognisable from the two separate rooms that existed here before. A modern theme is consistent throughout the design, which makes use of natural highlights and inventive storage areas.
Discover how our expert designers can transform your own bathroom with a free design appointment and quotation. Arrange a free appointment in showroom or online.
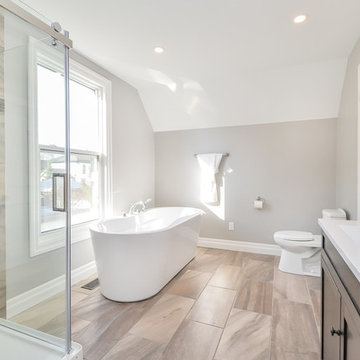
Exempel på ett stort klassiskt en-suite badrum, med ett fristående badkar, en hörndusch, brun kakel, keramikplattor, grå väggar, klinkergolv i keramik, ett nedsänkt handfat, bänkskiva i glas, skåp i shakerstil, skåp i mörkt trä och en toalettstol med hel cisternkåpa
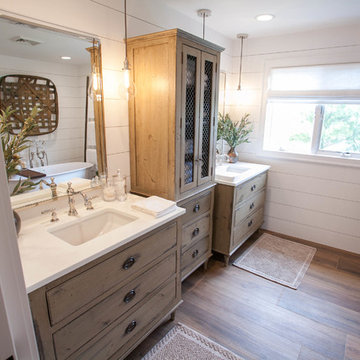
A former client came to us to renovate her cramped master bathroom into a serene, spa-like setting. Armed with an inspiration photo from a magazine, we set out and commissioned a local, custom furniture maker to produce the cabinetry. The hand-distressed reclaimed wormy chestnut vanities and linen closet bring warmth to the space while the painted shiplap and white glass countertops brighten it up. Handmade subway tiles welcome you into the bright shower and wood-look porcelain tile offers a practical flooring solution that still softens the space. It’s not hard to imagine yourself soaking in the deep freestanding tub letting your troubles melt away.
Matt Villano Photography
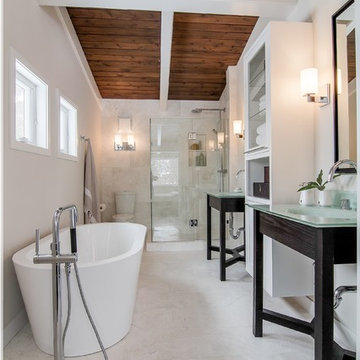
Allison Mathern Interior Design -
Espresso oak furniture style vanities with matching mirrors and glass countertops. the linen cabinet is painted white with a glass door and open shelf.
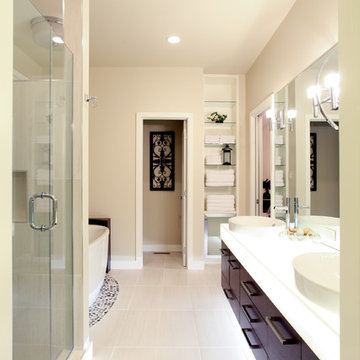
Exempel på ett stort klassiskt badrum, med ett fristående handfat, släta luckor, bänkskiva i glas, ett fristående badkar, en dusch i en alkov, en toalettstol med separat cisternkåpa, vit kakel, keramikplattor, vita väggar, klinkergolv i keramik och skåp i mörkt trä
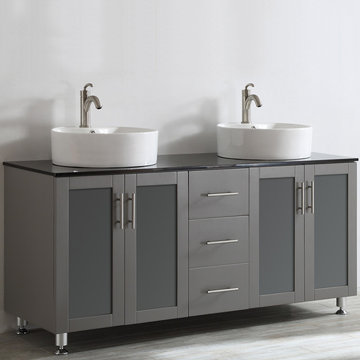
Tuscany Vanity in Grey
Available in grey and white (24 "- 60")
Scratch resistant PVC material with tempered glass, frosted windowed, soft closing doors as well as drawers. Satin nickel hardware finish.
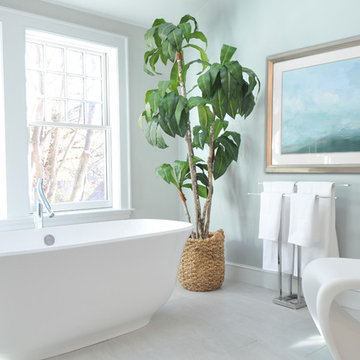
Photo Credit: Betsy Bassett
Idéer för stora funkis blått en-suite badrum, med blå skåp, ett fristående badkar, en toalettstol med hel cisternkåpa, vit kakel, glaskakel, ett integrerad handfat, bänkskiva i glas, beiget golv, dusch med gångjärnsdörr, släta luckor, en dusch i en alkov, grå väggar och klinkergolv i porslin
Idéer för stora funkis blått en-suite badrum, med blå skåp, ett fristående badkar, en toalettstol med hel cisternkåpa, vit kakel, glaskakel, ett integrerad handfat, bänkskiva i glas, beiget golv, dusch med gångjärnsdörr, släta luckor, en dusch i en alkov, grå väggar och klinkergolv i porslin
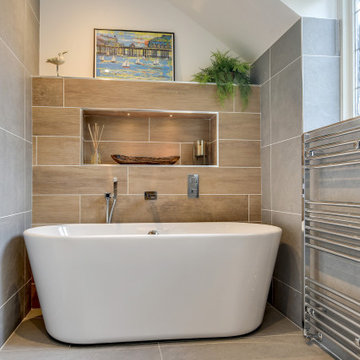
Grey Bathroom in Storrington, West Sussex
Contemporary grey furniture and tiling combine with natural wood accents for this sizeable en-suite in Storrington.
The Brief
This Storrington client had a plan to remove a dividing wall between a family bathroom and an existing en-suite to make a sizeable and luxurious new en-suite.
The design idea for the resulting en-suite space was to include a walk-in shower and separate bathing area, with a layout to make the most of natural light. A modern grey theme was preferred with a softening accent colour.
Design Elements
Removing the dividing wall created a long space with plenty of layout options.
After contemplating multiple designs, it was decided the bathing and showering areas should be at opposite ends of the room to create separation within the space.
To create the modern, high-impact theme required, large format grey tiles have been utilised in harmony with a wood-effect accent tile, which feature at opposite ends of the en-suite.
The furniture has been chosen to compliment the modern theme, with a curved Pelipal Cassca unit opted for in a Steel Grey Metallic finish. A matching three-door mirrored unit has provides extra storage for this client, plus it is also equipped with useful LED downlighting.
Special Inclusions
Plenty of additional storage has been made available through the use of built-in niches. These are useful for showering and bathing essentials, as well as a nice place to store decorative items. These niches have been equipped with small downlights to create an alluring ambience.
A spacious walk-in shower has been opted for, which is equipped with a chrome enclosure from British supplier Crosswater. The enclosure combines well with chrome brassware has been used elsewhere in the room from suppliers Saneux and Vado.
Project Highlight
The bathing area of this en-suite is a soothing focal point of this renovation.
It has been placed centrally to the feature wall, in which a built-in niche has been included with discrete downlights. Green accents, natural decorative items, and chrome brassware combines really well at this end of the room.
The End Result
The end result is a completely transformed en-suite bathroom, unrecognisable from the two separate rooms that existed here before. A modern theme is consistent throughout the design, which makes use of natural highlights and inventive storage areas.
Discover how our expert designers can transform your own bathroom with a free design appointment and quotation. Arrange a free appointment in showroom or online.
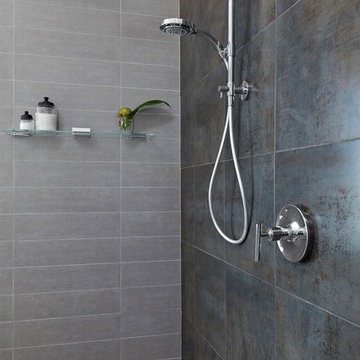
This design emphasizes the vertical stature and soaring lines of the space by cladding the most dramatically shaped walls with accent materials. Large-format porcelain tiles with a metallic finish run fifteen feet high, emphasizing the vaulting of the shower area, and drawing the eye up. Shimmering glass mosaic tile accents the vaulted wall opposite, balancing the height of the shower with an effective counterpoint. A large, unobstructed window placed in the bathing area brings soft natural light flooding into the space.
Dave Bryce Photography
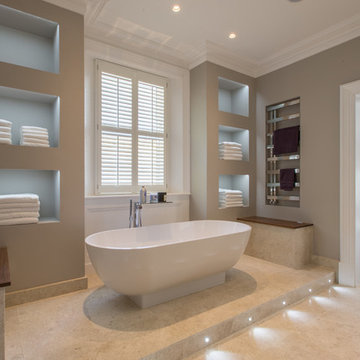
Jon Kempner Photography
Modern inredning av ett stort en-suite badrum, med släta luckor, skåp i mörkt trä, ett fristående badkar, en öppen dusch, en vägghängd toalettstol, beige kakel, stenhäll, beige väggar, marmorgolv, ett integrerad handfat och bänkskiva i glas
Modern inredning av ett stort en-suite badrum, med släta luckor, skåp i mörkt trä, ett fristående badkar, en öppen dusch, en vägghängd toalettstol, beige kakel, stenhäll, beige väggar, marmorgolv, ett integrerad handfat och bänkskiva i glas
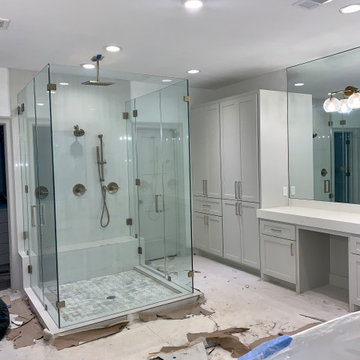
What a beautiful shower. The 24 x 48 porcelain tile wall appears to be a porcelain slab. The gold plumbing fixtures I like as well as the his and her gold shower entry handles just add to the beauty. Of course we must point out the shower seat.
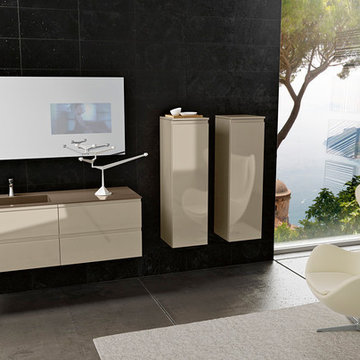
The exclusive design of a collection which can be custom-made in all aspects.
The wood and lacquered finishings can be matched for unexpected aestethic solutions and the modular elements are available in different dimensions. Unlimited furnishing possibilities for a unique setting.
902 foton på badrum, med ett fristående badkar och bänkskiva i glas
7
