2 327 foton på badrum, med ett fristående badkar och ett konsol handfat
Sortera efter:
Budget
Sortera efter:Populärt i dag
21 - 40 av 2 327 foton
Artikel 1 av 3
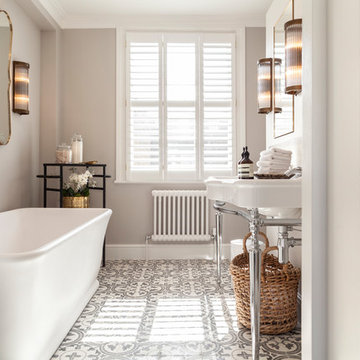
Idéer för mellanstora vintage badrum, med ett fristående badkar, en dusch/badkar-kombination, grå väggar, ett konsol handfat och grått golv

This Paradise Valley Estate started as we master planned the entire estate to accommodate this beautifully designed and detailed home to capture a simple Andalusian inspired Mediterranean design aesthetic, designing spectacular views from each room not only to Camelback Mountain, but of the lush desert gardens that surround the entire property. We collaborated with Tamm Marlowe design and Lynne Beyer design for interiors and Wendy LeSeuer for Landscape design.
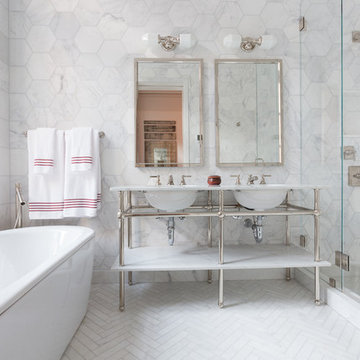
Brett Beyer
Idéer för ett mellanstort klassiskt en-suite badrum, med marmorbänkskiva, ett fristående badkar, en hörndusch, vit kakel, keramikplattor, klinkergolv i keramik, ett konsol handfat, vita väggar och dusch med gångjärnsdörr
Idéer för ett mellanstort klassiskt en-suite badrum, med marmorbänkskiva, ett fristående badkar, en hörndusch, vit kakel, keramikplattor, klinkergolv i keramik, ett konsol handfat, vita väggar och dusch med gångjärnsdörr
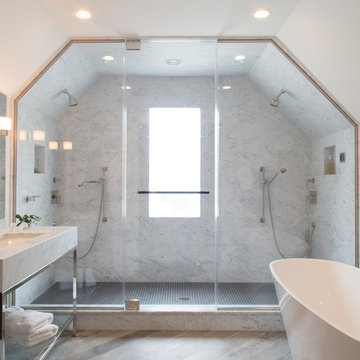
Meredith Heuer
Idéer för ett stort klassiskt en-suite badrum, med öppna hyllor, vita skåp, ett fristående badkar, en dubbeldusch, grå kakel, marmorkakel, vita väggar, mellanmörkt trägolv, ett konsol handfat, marmorbänkskiva, brunt golv och dusch med gångjärnsdörr
Idéer för ett stort klassiskt en-suite badrum, med öppna hyllor, vita skåp, ett fristående badkar, en dubbeldusch, grå kakel, marmorkakel, vita väggar, mellanmörkt trägolv, ett konsol handfat, marmorbänkskiva, brunt golv och dusch med gångjärnsdörr
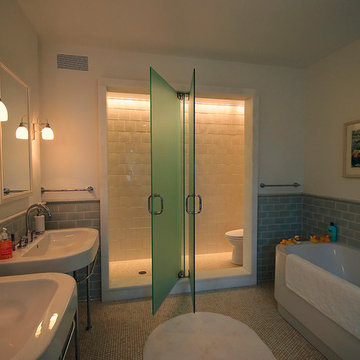
Photo: Spencer-Abbott, Inc
Architect: Loomis McAfee Architects
Idéer för att renovera ett funkis badrum, med ett konsol handfat, ett fristående badkar, blå kakel och tunnelbanekakel
Idéer för att renovera ett funkis badrum, med ett konsol handfat, ett fristående badkar, blå kakel och tunnelbanekakel
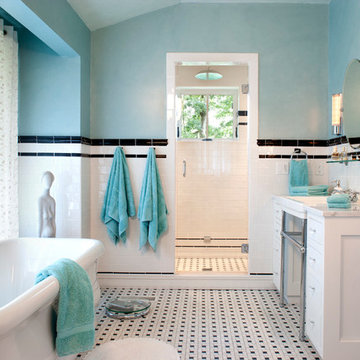
David Dietrich
Exempel på ett klassiskt badrum, med ett konsol handfat, ett fristående badkar och tunnelbanekakel
Exempel på ett klassiskt badrum, med ett konsol handfat, ett fristående badkar och tunnelbanekakel

la salle de bain est une des rares pièces de la maison à être restée à sa place. D'une salle de bain année 70/80 totalement mal agencée on est passé à une pièce claire, chaleureuse et sobrement décorée. Les matériaux sont issus de la grande distribution, tout en restant de qualité, afin de limiter les coûts. Dans le même esprit, le meuble vasques a été dessiné puis réalisé avec de simples planches découpées et vernies

Inspiration för stora moderna vitt en-suite badrum, med luckor med profilerade fronter, vita skåp, ett fristående badkar, en öppen dusch, en toalettstol med separat cisternkåpa, vit kakel, keramikplattor, vita väggar, klinkergolv i keramik, ett konsol handfat, grått golv och med dusch som är öppen
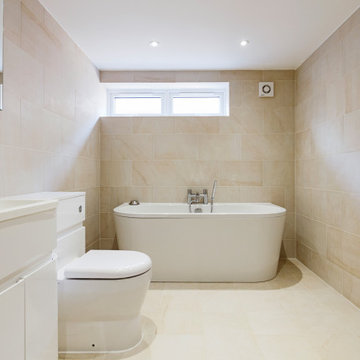
The understated exterior of our client’s new self-build home barely hints at the property’s more contemporary interiors. In fact, it’s a house brimming with design and sustainable innovation, inside and out.

BLACK AND WHITE LUXURY MODERN MARBLE BATHROOM WITH SPA LIKE FEATURES, INCLUDING BLACK MARBLE FLOOR, FREE-STANDING BATHTUB AND AN ALCOVE SHOWER.
Exempel på ett stort modernt svart svart en-suite badrum, med skåp i shakerstil, svarta skåp, ett fristående badkar, en dusch i en alkov, en toalettstol med hel cisternkåpa, svart och vit kakel, vita väggar, marmorgolv, ett konsol handfat, bänkskiva i kvartsit, svart golv och dusch med gångjärnsdörr
Exempel på ett stort modernt svart svart en-suite badrum, med skåp i shakerstil, svarta skåp, ett fristående badkar, en dusch i en alkov, en toalettstol med hel cisternkåpa, svart och vit kakel, vita väggar, marmorgolv, ett konsol handfat, bänkskiva i kvartsit, svart golv och dusch med gångjärnsdörr

We gutted and renovated this entire modern Colonial home in Bala Cynwyd, PA. Introduced to the homeowners through the wife’s parents, we updated and expanded the home to create modern, clean spaces for the family. Highlights include converting the attic into completely new third floor bedrooms and a bathroom; a light and bright gray and white kitchen featuring a large island, white quartzite counters and Viking stove and range; a light and airy master bath with a walk-in shower and soaking tub; and a new exercise room in the basement.
Rudloff Custom Builders has won Best of Houzz for Customer Service in 2014, 2015 2016, 2017 and 2019. We also were voted Best of Design in 2016, 2017, 2018, and 2019, which only 2% of professionals receive. Rudloff Custom Builders has been featured on Houzz in their Kitchen of the Week, What to Know About Using Reclaimed Wood in the Kitchen as well as included in their Bathroom WorkBook article. We are a full service, certified remodeling company that covers all of the Philadelphia suburban area. This business, like most others, developed from a friendship of young entrepreneurs who wanted to make a difference in their clients’ lives, one household at a time. This relationship between partners is much more than a friendship. Edward and Stephen Rudloff are brothers who have renovated and built custom homes together paying close attention to detail. They are carpenters by trade and understand concept and execution. Rudloff Custom Builders will provide services for you with the highest level of professionalism, quality, detail, punctuality and craftsmanship, every step of the way along our journey together.
Specializing in residential construction allows us to connect with our clients early in the design phase to ensure that every detail is captured as you imagined. One stop shopping is essentially what you will receive with Rudloff Custom Builders from design of your project to the construction of your dreams, executed by on-site project managers and skilled craftsmen. Our concept: envision our client’s ideas and make them a reality. Our mission: CREATING LIFETIME RELATIONSHIPS BUILT ON TRUST AND INTEGRITY.
Photo Credit: Linda McManus Images

Rachel Misra
Inspiration för stora 60 tals badrum för barn, med möbel-liknande, skåp i mellenmörkt trä, ett fristående badkar, våtrum, en toalettstol med hel cisternkåpa, vit kakel, keramikplattor, vita väggar, klinkergolv i keramik, ett konsol handfat, vitt golv och med dusch som är öppen
Inspiration för stora 60 tals badrum för barn, med möbel-liknande, skåp i mellenmörkt trä, ett fristående badkar, våtrum, en toalettstol med hel cisternkåpa, vit kakel, keramikplattor, vita väggar, klinkergolv i keramik, ett konsol handfat, vitt golv och med dusch som är öppen
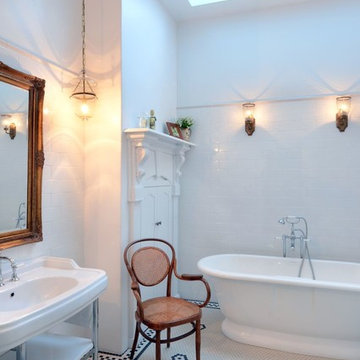
Foto på ett vintage badrum, med ett konsol handfat, ett fristående badkar, vit kakel, vita väggar och mosaikgolv
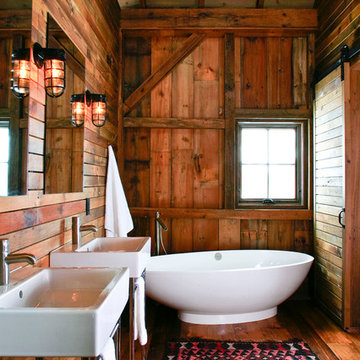
As part of the Walnut Farm project, Northworks was commissioned to convert an existing 19th century barn into a fully-conditioned home. Working closely with the local contractor and a barn restoration consultant, Northworks conducted a thorough investigation of the existing structure. The resulting design is intended to preserve the character of the original barn while taking advantage of its spacious interior volumes and natural materials.

Bedwardine Road is our epic renovation and extension of a vast Victorian villa in Crystal Palace, south-east London.
Traditional architectural details such as flat brick arches and a denticulated brickwork entablature on the rear elevation counterbalance a kitchen that feels like a New York loft, complete with a polished concrete floor, underfloor heating and floor to ceiling Crittall windows.
Interiors details include as a hidden “jib” door that provides access to a dressing room and theatre lights in the master bathroom.
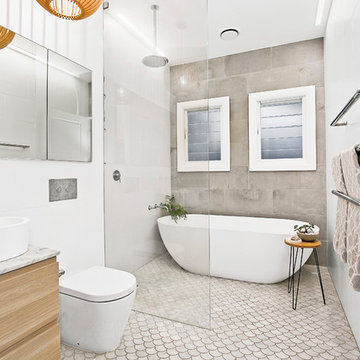
Inspiration för moderna en-suite badrum, med släta luckor, skåp i mellenmörkt trä, ett fristående badkar, en öppen dusch, en toalettstol med hel cisternkåpa, beige kakel, vita väggar, ett konsol handfat och med dusch som är öppen
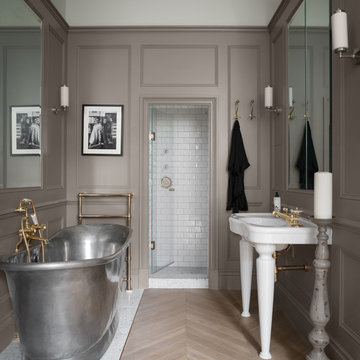
© ZAC and ZAC
Exempel på ett klassiskt en-suite badrum, med ett fristående badkar, en dusch i en alkov, vit kakel, tunnelbanekakel, bruna väggar, ljust trägolv, ett konsol handfat, beiget golv och dusch med gångjärnsdörr
Exempel på ett klassiskt en-suite badrum, med ett fristående badkar, en dusch i en alkov, vit kakel, tunnelbanekakel, bruna väggar, ljust trägolv, ett konsol handfat, beiget golv och dusch med gångjärnsdörr
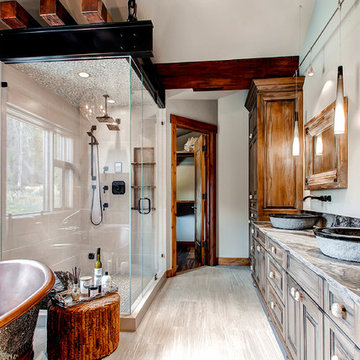
Pinnacle Mountain Homes
Exempel på ett rustikt badrum, med ett konsol handfat och ett fristående badkar
Exempel på ett rustikt badrum, med ett konsol handfat och ett fristående badkar
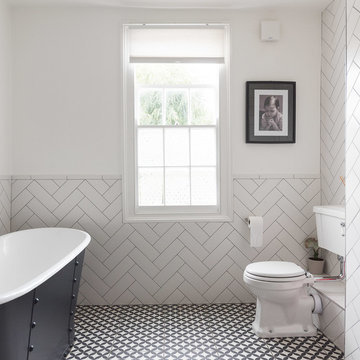
Kopal Jaitly
Klassisk inredning av ett mellanstort badrum, med ett fristående badkar, en toalettstol med separat cisternkåpa, vita väggar, vit kakel, ett konsol handfat och flerfärgat golv
Klassisk inredning av ett mellanstort badrum, med ett fristående badkar, en toalettstol med separat cisternkåpa, vita väggar, vit kakel, ett konsol handfat och flerfärgat golv
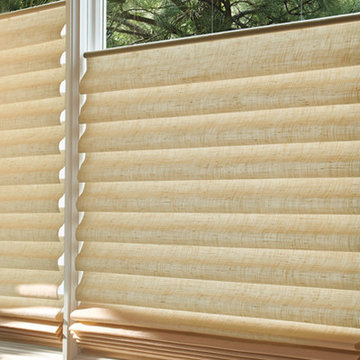
Klassisk inredning av ett stort en-suite badrum, med öppna hyllor, vita skåp, vita väggar, ett konsol handfat, bänkskiva i akrylsten och ett fristående badkar
2 327 foton på badrum, med ett fristående badkar och ett konsol handfat
2
