294 foton på badrum, med ett fristående handfat
Sortera efter:
Budget
Sortera efter:Populärt i dag
121 - 140 av 294 foton
Artikel 1 av 3
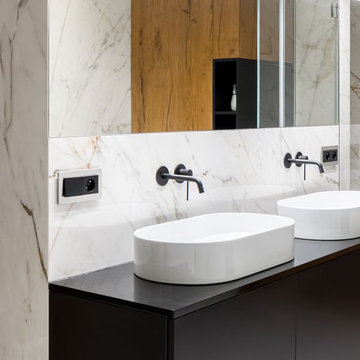
Black and White Marble Bathroom. Exclusive luxury style. Large scale natural stone slab
Idéer för mellanstora funkis badrum, med ett fristående badkar, svart och vit kakel, stenhäll, släta luckor, svarta skåp, vita väggar, marmorgolv, ett fristående handfat och dusch med gångjärnsdörr
Idéer för mellanstora funkis badrum, med ett fristående badkar, svart och vit kakel, stenhäll, släta luckor, svarta skåp, vita väggar, marmorgolv, ett fristående handfat och dusch med gångjärnsdörr
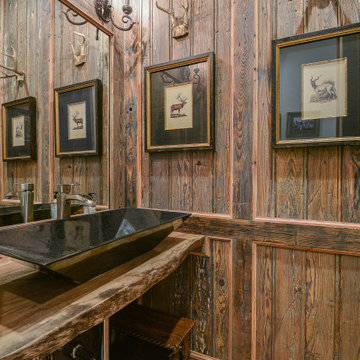
Powder Room
Exempel på ett stort lantligt toalett, med öppna hyllor, skåp i mellenmörkt trä, mellanmörkt trägolv, ett fristående handfat och träbänkskiva
Exempel på ett stort lantligt toalett, med öppna hyllor, skåp i mellenmörkt trä, mellanmörkt trägolv, ett fristående handfat och träbänkskiva
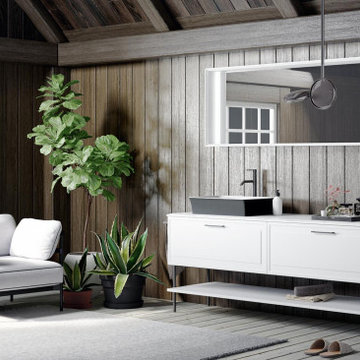
A contemporary bathroom with vanity and mirror from the Roma Collection. This style of vanity comes in a variety of colors and sizes.
Foto på ett stort funkis vit en-suite badrum, med vita skåp, ett fristående handfat, marmorbänkskiva och grått golv
Foto på ett stort funkis vit en-suite badrum, med vita skåp, ett fristående handfat, marmorbänkskiva och grått golv
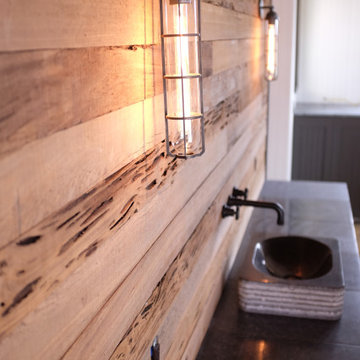
Inredning av ett eklektiskt svart svart badrum, med beige väggar och ett fristående handfat
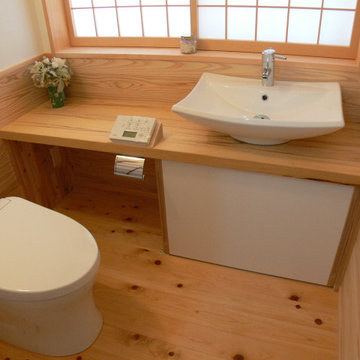
広めのトイレ。お施主様が支給して頂いた板をカウンターに仕上げる。
Inspiration för ett orientaliskt toalett, med vita skåp, vita väggar, ljust trägolv, ett fristående handfat, bänkskiva i onyx och blått golv
Inspiration för ett orientaliskt toalett, med vita skåp, vita väggar, ljust trägolv, ett fristående handfat, bänkskiva i onyx och blått golv

This large custom Farmhouse style home features Hardie board & batten siding, cultured stone, arched, double front door, custom cabinetry, and stained accents throughout.
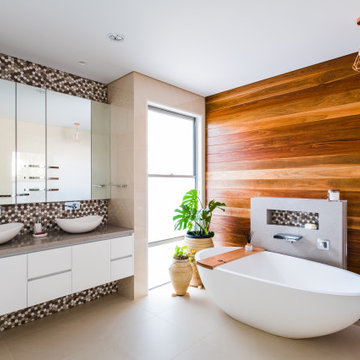
Modern inredning av ett grå grått badrum, med släta luckor, vita skåp, ett fristående badkar, flerfärgad kakel, mosaik, bruna väggar, ett fristående handfat och beiget golv

Inspiration för ett orientaliskt badrum, med öppna hyllor, skåp i ljust trä, en öppen dusch, grå kakel, grå väggar, ett fristående handfat, träbänkskiva, grått golv och med dusch som är öppen
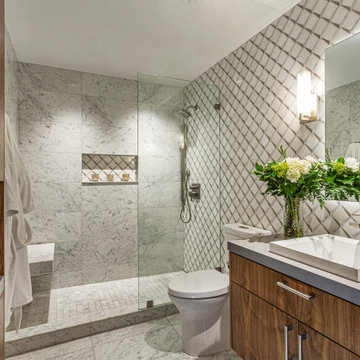
The condo originally had a large den next to the kitchen. and by removing the den we were able to create an open floor concept that visually expanded the space tremendously!
This bathroom features water jet cut marble patterned tile.
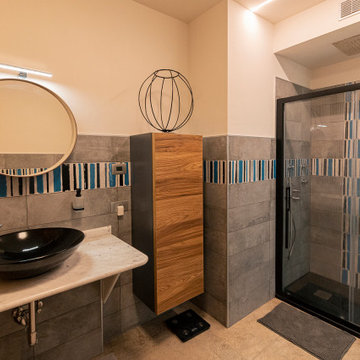
Idéer för ett mellanstort modernt vit en-suite badrum, med en dusch i en alkov, en vägghängd toalettstol, flerfärgad kakel, keramikplattor, vita väggar, klinkergolv i porslin, ett fristående handfat, marmorbänkskiva, grått golv och dusch med skjutdörr
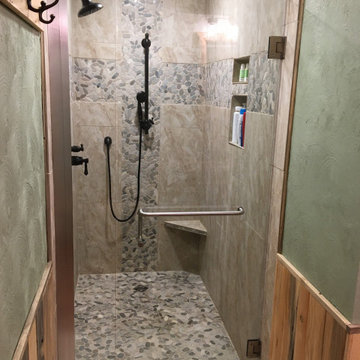
Exempel på ett mellanstort rustikt flerfärgad flerfärgat badrum med dusch, med en dusch i en alkov, porslinskakel, vinylgolv, ett fristående handfat, bänkskiva i kvartsit, brunt golv och dusch med gångjärnsdörr

After the second fallout of the Delta Variant amidst the COVID-19 Pandemic in mid 2021, our team working from home, and our client in quarantine, SDA Architects conceived Japandi Home.
The initial brief for the renovation of this pool house was for its interior to have an "immediate sense of serenity" that roused the feeling of being peaceful. Influenced by loneliness and angst during quarantine, SDA Architects explored themes of escapism and empathy which led to a “Japandi” style concept design – the nexus between “Scandinavian functionality” and “Japanese rustic minimalism” to invoke feelings of “art, nature and simplicity.” This merging of styles forms the perfect amalgamation of both function and form, centred on clean lines, bright spaces and light colours.
Grounded by its emotional weight, poetic lyricism, and relaxed atmosphere; Japandi Home aesthetics focus on simplicity, natural elements, and comfort; minimalism that is both aesthetically pleasing yet highly functional.
Japandi Home places special emphasis on sustainability through use of raw furnishings and a rejection of the one-time-use culture we have embraced for numerous decades. A plethora of natural materials, muted colours, clean lines and minimal, yet-well-curated furnishings have been employed to showcase beautiful craftsmanship – quality handmade pieces over quantitative throwaway items.
A neutral colour palette compliments the soft and hard furnishings within, allowing the timeless pieces to breath and speak for themselves. These calming, tranquil and peaceful colours have been chosen so when accent colours are incorporated, they are done so in a meaningful yet subtle way. Japandi home isn’t sparse – it’s intentional.
The integrated storage throughout – from the kitchen, to dining buffet, linen cupboard, window seat, entertainment unit, bed ensemble and walk-in wardrobe are key to reducing clutter and maintaining the zen-like sense of calm created by these clean lines and open spaces.
The Scandinavian concept of “hygge” refers to the idea that ones home is your cosy sanctuary. Similarly, this ideology has been fused with the Japanese notion of “wabi-sabi”; the idea that there is beauty in imperfection. Hence, the marriage of these design styles is both founded on minimalism and comfort; easy-going yet sophisticated. Conversely, whilst Japanese styles can be considered “sleek” and Scandinavian, “rustic”, the richness of the Japanese neutral colour palette aids in preventing the stark, crisp palette of Scandinavian styles from feeling cold and clinical.
Japandi Home’s introspective essence can ultimately be considered quite timely for the pandemic and was the quintessential lockdown project our team needed.
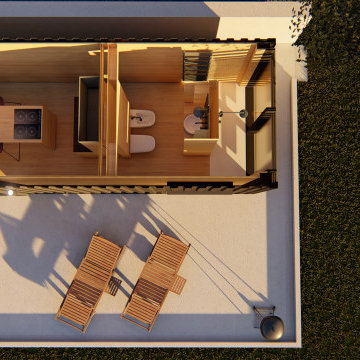
Exempel på ett litet lantligt beige beige badrum med dusch, med luckor med profilerade fronter, beige skåp, en kantlös dusch, en toalettstol med separat cisternkåpa, beige kakel, beige väggar, ljust trägolv, ett fristående handfat, träbänkskiva, beiget golv och med dusch som är öppen

Inspiration för ett stort brun brunt en-suite badrum, med öppna hyllor, skåp i ljust trä, ett fristående badkar, en kantlös dusch, en toalettstol med hel cisternkåpa, grå kakel, cementkakel, grå väggar, kalkstensgolv, ett fristående handfat, träbänkskiva, beiget golv och dusch med gångjärnsdörr
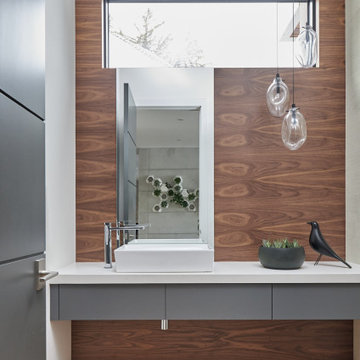
Inspiration för mellanstora moderna vitt toaletter, med släta luckor, grå skåp, ljust trägolv, ett fristående handfat och bänkskiva i kvarts
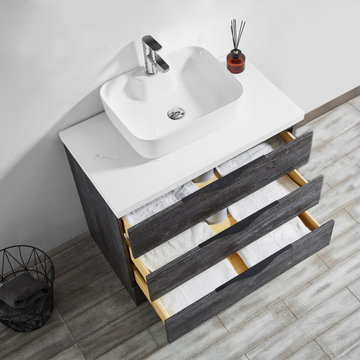
Spencer Vanity in Grey Wood Finish
Available in grey (36"- 72")
Waterproof/Moisture proof & ash layered PVC with durable artificial white stone, soft closing drawers.
Mirror option available.

After the second fallout of the Delta Variant amidst the COVID-19 Pandemic in mid 2021, our team working from home, and our client in quarantine, SDA Architects conceived Japandi Home.
The initial brief for the renovation of this pool house was for its interior to have an "immediate sense of serenity" that roused the feeling of being peaceful. Influenced by loneliness and angst during quarantine, SDA Architects explored themes of escapism and empathy which led to a “Japandi” style concept design – the nexus between “Scandinavian functionality” and “Japanese rustic minimalism” to invoke feelings of “art, nature and simplicity.” This merging of styles forms the perfect amalgamation of both function and form, centred on clean lines, bright spaces and light colours.
Grounded by its emotional weight, poetic lyricism, and relaxed atmosphere; Japandi Home aesthetics focus on simplicity, natural elements, and comfort; minimalism that is both aesthetically pleasing yet highly functional.
Japandi Home places special emphasis on sustainability through use of raw furnishings and a rejection of the one-time-use culture we have embraced for numerous decades. A plethora of natural materials, muted colours, clean lines and minimal, yet-well-curated furnishings have been employed to showcase beautiful craftsmanship – quality handmade pieces over quantitative throwaway items.
A neutral colour palette compliments the soft and hard furnishings within, allowing the timeless pieces to breath and speak for themselves. These calming, tranquil and peaceful colours have been chosen so when accent colours are incorporated, they are done so in a meaningful yet subtle way. Japandi home isn’t sparse – it’s intentional.
The integrated storage throughout – from the kitchen, to dining buffet, linen cupboard, window seat, entertainment unit, bed ensemble and walk-in wardrobe are key to reducing clutter and maintaining the zen-like sense of calm created by these clean lines and open spaces.
The Scandinavian concept of “hygge” refers to the idea that ones home is your cosy sanctuary. Similarly, this ideology has been fused with the Japanese notion of “wabi-sabi”; the idea that there is beauty in imperfection. Hence, the marriage of these design styles is both founded on minimalism and comfort; easy-going yet sophisticated. Conversely, whilst Japanese styles can be considered “sleek” and Scandinavian, “rustic”, the richness of the Japanese neutral colour palette aids in preventing the stark, crisp palette of Scandinavian styles from feeling cold and clinical.
Japandi Home’s introspective essence can ultimately be considered quite timely for the pandemic and was the quintessential lockdown project our team needed.
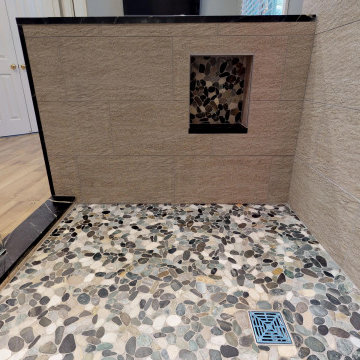
This master bathroom was plain and boring, but was full of potential when we began this renovation. With a vaulted ceiling and plenty of room, this space was ready for a complete transformation. The wood accent wall ties in beautifully with the exposed wooden beams across the ceiling. The chandelier and more modern elements like the tilework and soaking tub balance the rustic aspects of this design to keep it cozy but elegant.
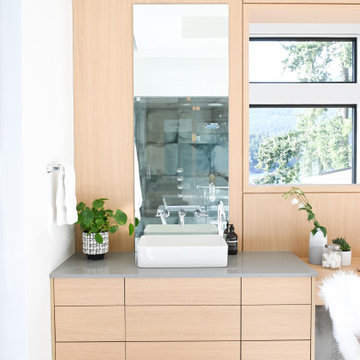
A contemporary west coast home inspired by its surrounding coastlines & greenbelt. With this busy family of all different professions, it was important to create optimal storage throughout the home to hide away odds & ends. A love of entertain made for a large kitchen, sophisticated wine storage & a pool table room for a hide away for the young adults. This space was curated for all ages of the home.
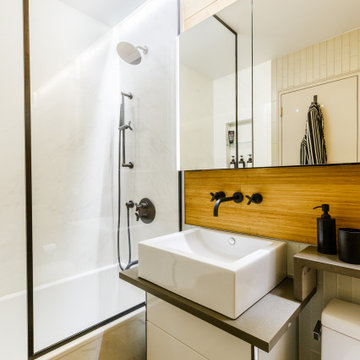
This bathroom was completely gutted and redesigned. A seamless porcelain slab tub/shower, blackened steel frame and details, floating vanity, ceiling light cove, and bamboo clad walls, give this compact bathroom a spa-like feel.
294 foton på badrum, med ett fristående handfat
7
