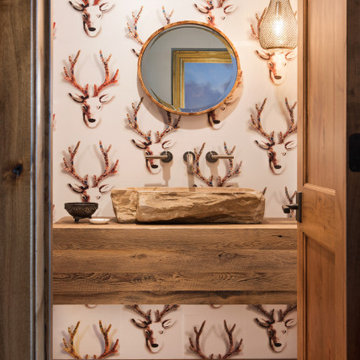294 foton på badrum, med ett fristående handfat
Sortera efter:
Budget
Sortera efter:Populärt i dag
141 - 160 av 294 foton
Artikel 1 av 3
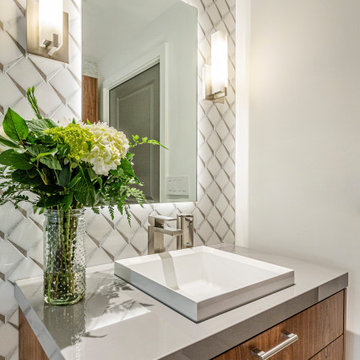
The condo originally had a large Den next to the kitchen. and by removing the den we were able to create an open floor concept that visually expanded the space tremendously!
This bathroom features water jet cut marble patterned tile.
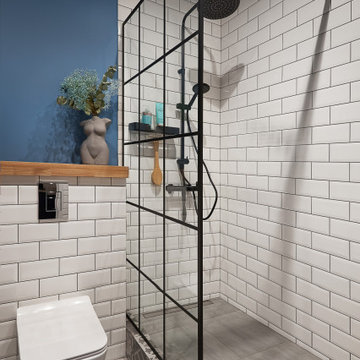
Interior of bathroom with shower.
Its modern, compact and pretty nice for this interior.
Inredning av ett modernt litet beige beige badrum med dusch, med öppna hyllor, skåp i mellenmörkt trä, en öppen dusch, en bidé, vit kakel, tunnelbanekakel, vita väggar, klinkergolv i keramik, ett fristående handfat, träbänkskiva, grått golv och med dusch som är öppen
Inredning av ett modernt litet beige beige badrum med dusch, med öppna hyllor, skåp i mellenmörkt trä, en öppen dusch, en bidé, vit kakel, tunnelbanekakel, vita väggar, klinkergolv i keramik, ett fristående handfat, träbänkskiva, grått golv och med dusch som är öppen

After the second fallout of the Delta Variant amidst the COVID-19 Pandemic in mid 2021, our team working from home, and our client in quarantine, SDA Architects conceived Japandi Home.
The initial brief for the renovation of this pool house was for its interior to have an "immediate sense of serenity" that roused the feeling of being peaceful. Influenced by loneliness and angst during quarantine, SDA Architects explored themes of escapism and empathy which led to a “Japandi” style concept design – the nexus between “Scandinavian functionality” and “Japanese rustic minimalism” to invoke feelings of “art, nature and simplicity.” This merging of styles forms the perfect amalgamation of both function and form, centred on clean lines, bright spaces and light colours.
Grounded by its emotional weight, poetic lyricism, and relaxed atmosphere; Japandi Home aesthetics focus on simplicity, natural elements, and comfort; minimalism that is both aesthetically pleasing yet highly functional.
Japandi Home places special emphasis on sustainability through use of raw furnishings and a rejection of the one-time-use culture we have embraced for numerous decades. A plethora of natural materials, muted colours, clean lines and minimal, yet-well-curated furnishings have been employed to showcase beautiful craftsmanship – quality handmade pieces over quantitative throwaway items.
A neutral colour palette compliments the soft and hard furnishings within, allowing the timeless pieces to breath and speak for themselves. These calming, tranquil and peaceful colours have been chosen so when accent colours are incorporated, they are done so in a meaningful yet subtle way. Japandi home isn’t sparse – it’s intentional.
The integrated storage throughout – from the kitchen, to dining buffet, linen cupboard, window seat, entertainment unit, bed ensemble and walk-in wardrobe are key to reducing clutter and maintaining the zen-like sense of calm created by these clean lines and open spaces.
The Scandinavian concept of “hygge” refers to the idea that ones home is your cosy sanctuary. Similarly, this ideology has been fused with the Japanese notion of “wabi-sabi”; the idea that there is beauty in imperfection. Hence, the marriage of these design styles is both founded on minimalism and comfort; easy-going yet sophisticated. Conversely, whilst Japanese styles can be considered “sleek” and Scandinavian, “rustic”, the richness of the Japanese neutral colour palette aids in preventing the stark, crisp palette of Scandinavian styles from feeling cold and clinical.
Japandi Home’s introspective essence can ultimately be considered quite timely for the pandemic and was the quintessential lockdown project our team needed.
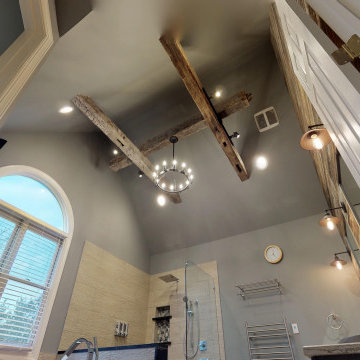
This master bathroom was plain and boring, but was full of potential when we began this renovation. With a vaulted ceiling and plenty of room, this space was ready for a complete transformation. The wood accent wall ties in beautifully with the exposed wooden beams across the ceiling. The chandelier and more modern elements like the tilework and soaking tub balance the rustic aspects of this design to keep it cozy but elegant.
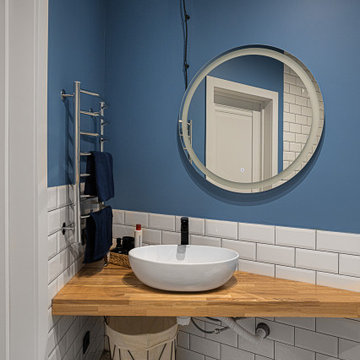
Interior of bathroom with shower.
Its modern, compact and pretty nice for this interior.
Inspiration för ett litet funkis beige beige badrum med dusch, med öppna hyllor, skåp i mellenmörkt trä, en öppen dusch, en bidé, vit kakel, tunnelbanekakel, vita väggar, klinkergolv i keramik, ett fristående handfat, träbänkskiva, grått golv och med dusch som är öppen
Inspiration för ett litet funkis beige beige badrum med dusch, med öppna hyllor, skåp i mellenmörkt trä, en öppen dusch, en bidé, vit kakel, tunnelbanekakel, vita väggar, klinkergolv i keramik, ett fristående handfat, träbänkskiva, grått golv och med dusch som är öppen
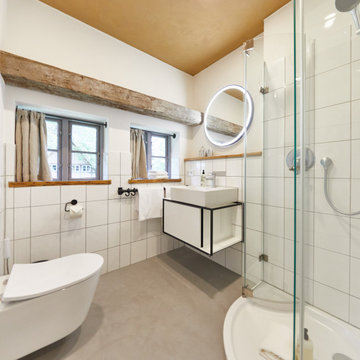
Idéer för att renovera ett litet lantligt vit vitt badrum med dusch, med släta luckor, vita skåp, en toalettstol med separat cisternkåpa, vit kakel, keramikplattor, vita väggar, betonggolv, ett fristående handfat och grått golv
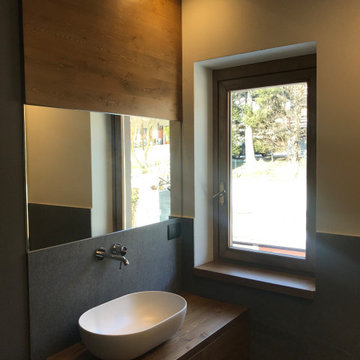
Mix di tradizione e di modernità per il bagno principale, che al legno di larice spazzolato della boiserie e del mobile lavabo, vede accostata una lastra in gres porcellanato ad effetto pietra per il rivestimento verticale, con rubinetteria a parete e ceramica opaca in contrasto
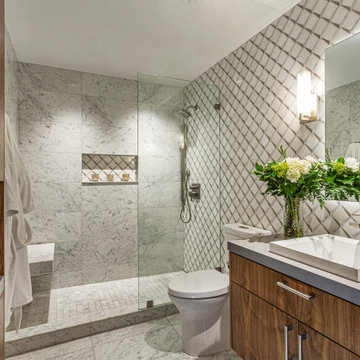
The condo originally had a large den next to the kitchen. and by removing the den we were able to create an open floor concept that visually expanded the space tremendously!
This bathroom features water jet cut marble patterned tile.
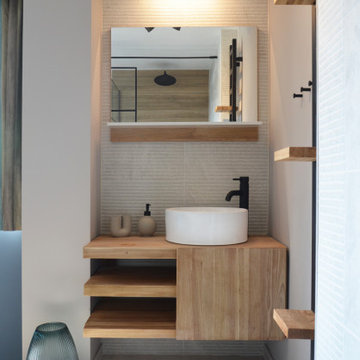
Exempel på ett mycket stort modernt brun brunt en-suite badrum, med öppna hyllor, skåp i mellenmörkt trä, våtrum, beige kakel, keramikplattor, grå väggar, klinkergolv i keramik, ett fristående handfat, träbänkskiva, beiget golv och med dusch som är öppen
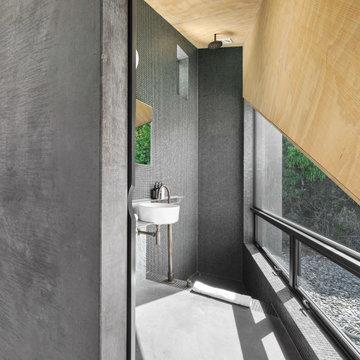
The home’s inventive geometry added a whole new dimension of difficulty with only about three right angles throughout the whole house.
Exempel på ett litet modernt vit vitt en-suite badrum, med en öppen dusch, grå kakel, ett fristående handfat, med dusch som är öppen, betonggolv, grått golv och mosaik
Exempel på ett litet modernt vit vitt en-suite badrum, med en öppen dusch, grå kakel, ett fristående handfat, med dusch som är öppen, betonggolv, grått golv och mosaik
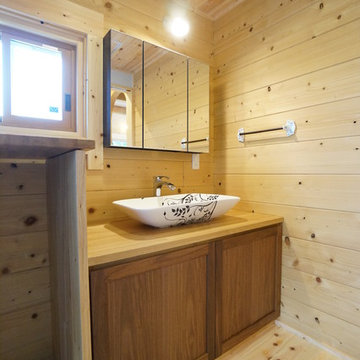
橋爪
Inredning av ett toalett, med beige väggar, mellanmörkt trägolv och ett fristående handfat
Inredning av ett toalett, med beige väggar, mellanmörkt trägolv och ett fristående handfat

The small cloakroom off the entrance saw the wood panelling being refurbished and the walls painted a hunter green, copper accents bring warmth and highlight the original tiles.
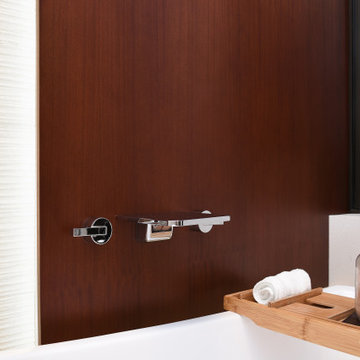
A personal retreat where the homeowners could escape and relax was desired. Large scale porcelain heated tile, sapele wood for a natural element and layering of lighting were critical to make each area relaxing and spa like. A wood wall and textured tile feature creates a custom backdrop for the soaking freestanding bath. Backlit led vanity mirrors highlight the soft green mosaic tile and the pretty vessel sinks and wall mounted faucets. A multi function shower adds to the options for a spa like experience with a seat to relax as needed. A towel warmer is a luxury feature for after a soothing shower or bath. The master closet connects so the homeowners have easy access to the dressing area, and custom cabinets continue into this space for a cohesive overall feel.
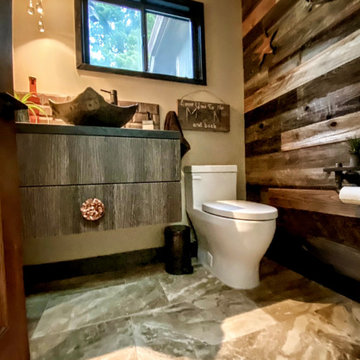
Metal Vessel Sink in Bronze by Stone Forest with Oil Rubbed Bronze Vessel Faucet from Newport Brass. Copper Tile Backsplash. Wood Panel Floating Vanity. Rustic Wood Paneled Wall. Stone-Look Porcelain Tile Floor.
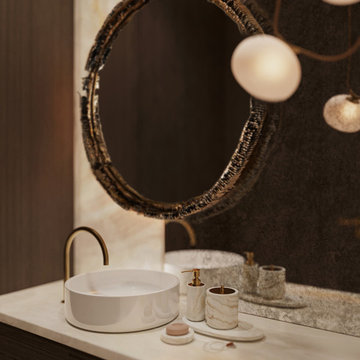
Idéer för små vintage vitt toaletter, med luckor med lamellpanel, skåp i mörkt trä, en vägghängd toalettstol, vit kakel, stenhäll, flerfärgade väggar, marmorgolv, ett fristående handfat, bänkskiva i onyx och beiget golv
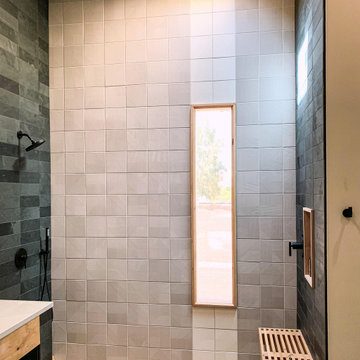
Earthy modern bathroom design with custom wood shower floor, paired with slate tile and concrete floors. Vanity features a floating style with open shelf below and vessel sink on concrete countertop.
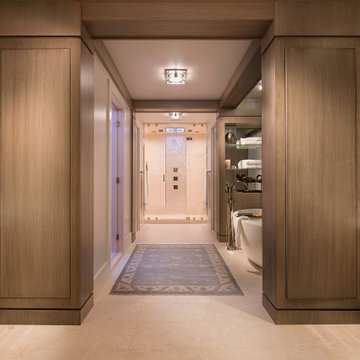
Bild på ett stort funkis vit vitt en-suite badrum, med släta luckor, skåp i mellenmörkt trä, ett fristående badkar, en öppen dusch, en toalettstol med hel cisternkåpa, kalkstensgolv, ett fristående handfat, marmorbänkskiva och dusch med gångjärnsdörr
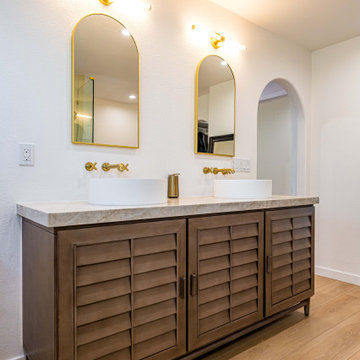
Our new construction project offers stunning wood floors and wood cabinets that bring warmth and elegance to your living space. Our open galley kitchen design allows for easy access and practical use, making meal prep a breeze while giving an air of sophistication to your home. The brown marble backsplash matches the brown theme, creating a cozy atmosphere that gives you a sense of comfort and tranquility.
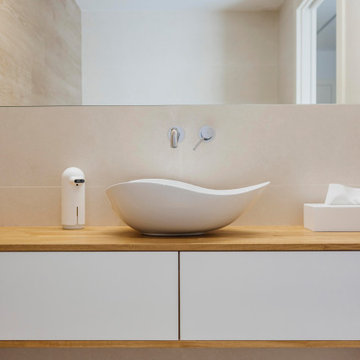
Inspiration för ett mellanstort medelhavsstil brun brunt badrum, med släta luckor, vita skåp, beige kakel, porslinskakel, beige väggar, mellanmörkt trägolv, ett fristående handfat, träbänkskiva och brunt golv
294 foton på badrum, med ett fristående handfat
8

