646 foton på badrum, med ett hörnbadkar och dusch med duschdraperi
Sortera efter:
Budget
Sortera efter:Populärt i dag
41 - 60 av 646 foton
Artikel 1 av 3
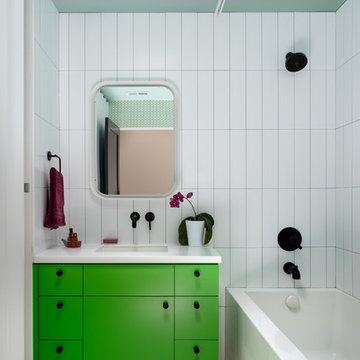
Idéer för funkis vitt badrum, med släta luckor, gröna skåp, ett hörnbadkar, en dusch/badkar-kombination, vit kakel, ett undermonterad handfat, vitt golv och dusch med duschdraperi
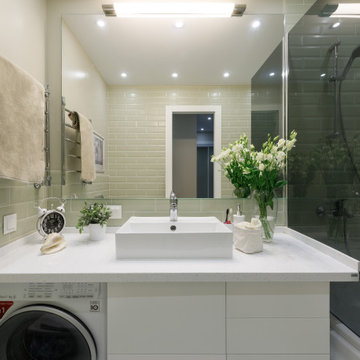
Idéer för ett litet modernt vit badrum, med släta luckor, vita skåp, ett hörnbadkar, en vägghängd toalettstol, beige kakel, keramikplattor, beige väggar, klinkergolv i porslin, ett nedsänkt handfat, bänkskiva i akrylsten, vitt golv och dusch med duschdraperi
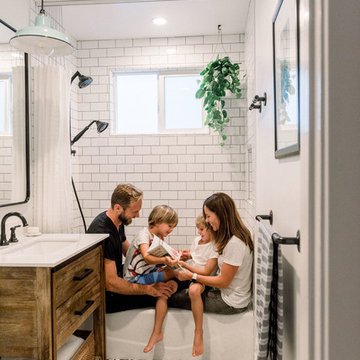
Photo Credit: Pura Soul Photography
Bild på ett litet lantligt vit vitt badrum för barn, med släta luckor, skåp i mellenmörkt trä, ett hörnbadkar, en dusch i en alkov, en toalettstol med separat cisternkåpa, vit kakel, tunnelbanekakel, vita väggar, klinkergolv i porslin, ett konsol handfat, bänkskiva i kvarts, svart golv och dusch med duschdraperi
Bild på ett litet lantligt vit vitt badrum för barn, med släta luckor, skåp i mellenmörkt trä, ett hörnbadkar, en dusch i en alkov, en toalettstol med separat cisternkåpa, vit kakel, tunnelbanekakel, vita väggar, klinkergolv i porslin, ett konsol handfat, bänkskiva i kvarts, svart golv och dusch med duschdraperi
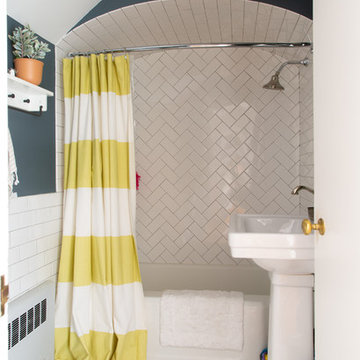
Photo: Rachel Loewen © 2019 Houzz
Design: Found Home Design
Lantlig inredning av ett badrum med dusch, med ett hörnbadkar, en dusch/badkar-kombination, vit kakel, tunnelbanekakel, blå väggar, mosaikgolv, ett piedestal handfat, vitt golv och dusch med duschdraperi
Lantlig inredning av ett badrum med dusch, med ett hörnbadkar, en dusch/badkar-kombination, vit kakel, tunnelbanekakel, blå väggar, mosaikgolv, ett piedestal handfat, vitt golv och dusch med duschdraperi
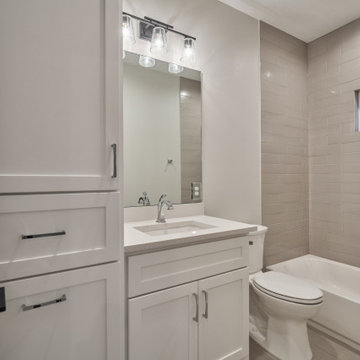
Amerikansk inredning av ett mellanstort vit vitt badrum för barn, med luckor med infälld panel, vita skåp, ett hörnbadkar, en dusch i en alkov, en toalettstol med hel cisternkåpa, beige kakel, tunnelbanekakel, vita väggar, ett undermonterad handfat och dusch med duschdraperi
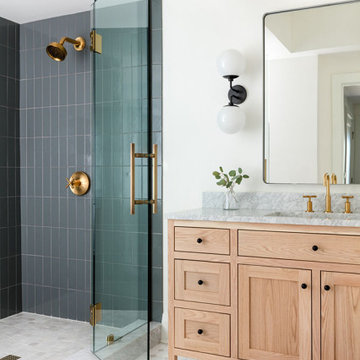
Our Seattle studio designed this stunning 5,000+ square foot Snohomish home to make it comfortable and fun for a wonderful family of six.
On the main level, our clients wanted a mudroom. So we removed an unused hall closet and converted the large full bathroom into a powder room. This allowed for a nice landing space off the garage entrance. We also decided to close off the formal dining room and convert it into a hidden butler's pantry. In the beautiful kitchen, we created a bright, airy, lively vibe with beautiful tones of blue, white, and wood. Elegant backsplash tiles, stunning lighting, and sleek countertops complete the lively atmosphere in this kitchen.
On the second level, we created stunning bedrooms for each member of the family. In the primary bedroom, we used neutral grasscloth wallpaper that adds texture, warmth, and a bit of sophistication to the space creating a relaxing retreat for the couple. We used rustic wood shiplap and deep navy tones to define the boys' rooms, while soft pinks, peaches, and purples were used to make a pretty, idyllic little girls' room.
In the basement, we added a large entertainment area with a show-stopping wet bar, a large plush sectional, and beautifully painted built-ins. We also managed to squeeze in an additional bedroom and a full bathroom to create the perfect retreat for overnight guests.
For the decor, we blended in some farmhouse elements to feel connected to the beautiful Snohomish landscape. We achieved this by using a muted earth-tone color palette, warm wood tones, and modern elements. The home is reminiscent of its spectacular views – tones of blue in the kitchen, primary bathroom, boys' rooms, and basement; eucalyptus green in the kids' flex space; and accents of browns and rust throughout.
---Project designed by interior design studio Kimberlee Marie Interiors. They serve the Seattle metro area including Seattle, Bellevue, Kirkland, Medina, Clyde Hill, and Hunts Point.
For more about Kimberlee Marie Interiors, see here: https://www.kimberleemarie.com/
To learn more about this project, see here:
https://www.kimberleemarie.com/modern-luxury-home-remodel-snohomish
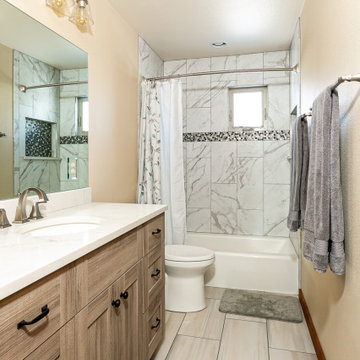
Master Suite Renovation along with a whole house remodel
Inredning av ett vit vitt badrum för barn, med skåp i shakerstil, skåp i ljust trä, ett hörnbadkar, en dusch/badkar-kombination, klinkergolv i keramik, ett undermonterad handfat, bänkskiva i kvarts, beiget golv och dusch med duschdraperi
Inredning av ett vit vitt badrum för barn, med skåp i shakerstil, skåp i ljust trä, ett hörnbadkar, en dusch/badkar-kombination, klinkergolv i keramik, ett undermonterad handfat, bänkskiva i kvarts, beiget golv och dusch med duschdraperi
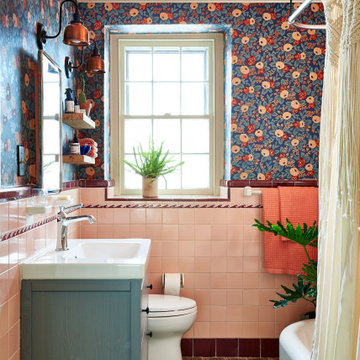
Idéer för att renovera ett litet eklektiskt vit vitt badrum för barn, med grå skåp, ett hörnbadkar, keramikplattor, ett konsol handfat, bänkskiva i akrylsten, brunt golv, dusch med duschdraperi, rosa kakel, röd kakel och orange väggar
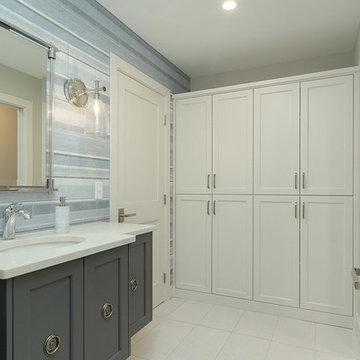
Photo Credit: Red Pine Photography
Bild på ett litet maritimt beige beige badrum, med möbel-liknande, ett hörnbadkar, en hörndusch, en vägghängd toalettstol, beige kakel, porslinskakel, grå väggar, laminatgolv, ett undermonterad handfat, bänkskiva i akrylsten, brunt golv och dusch med duschdraperi
Bild på ett litet maritimt beige beige badrum, med möbel-liknande, ett hörnbadkar, en hörndusch, en vägghängd toalettstol, beige kakel, porslinskakel, grå väggar, laminatgolv, ett undermonterad handfat, bänkskiva i akrylsten, brunt golv och dusch med duschdraperi
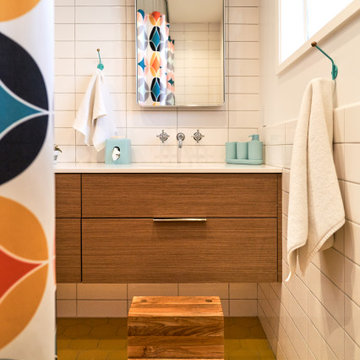
Reminicient of the original yellow tiled bathroom, this space was boldly reimagined. New water saving plumbing fixtures, an expansive vanity with double sinks, and mod details and accessories compliment this sophisticated yet playful bathroom for kids and adults alike.
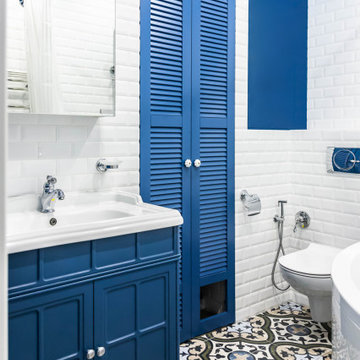
Exempel på ett mellanstort klassiskt en-suite badrum, med luckor med lamellpanel, blå skåp, ett hörnbadkar, en dusch/badkar-kombination, en vägghängd toalettstol, vit kakel, keramikplattor, blå väggar, klinkergolv i porslin, flerfärgat golv och dusch med duschdraperi
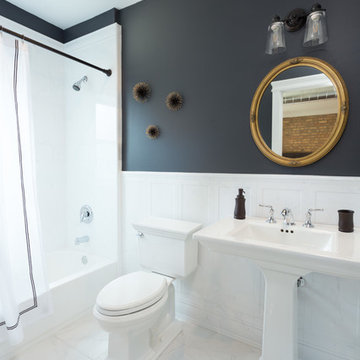
A simple but beautiful bathroom we designed, perfect for Airbnb guests! Clean and contemporary with just a dash of wall decor complemented by a stunning gold-framed mirror. Due to the size of this space, we kept the vanity slim and sleek and the floors, tiling, and vanity a refreshing white color. The upper walls are painted in the same dark charcoal gray as the rest of the home.
Designed by Chi Renovation & Design who serve Chicago and it's surrounding suburbs, with an emphasis on the North Side and North Shore. You'll find their work from the Loop through Lincoln Park, Skokie, Wilmette, and all the way up to Lake Forest.
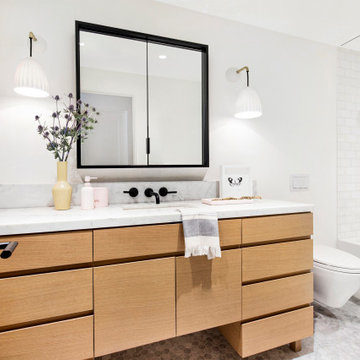
Exempel på ett mellanstort modernt vit vitt badrum för barn, med släta luckor, skåp i ljust trä, ett hörnbadkar, en dusch/badkar-kombination, en vägghängd toalettstol, vit kakel, marmorkakel, vita väggar, mosaikgolv, ett undermonterad handfat, marmorbänkskiva, vitt golv och dusch med duschdraperi
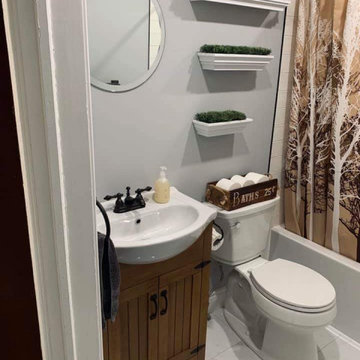
Idéer för små rustika badrum med dusch, med luckor med lamellpanel, bruna skåp, ett hörnbadkar, en dusch/badkar-kombination, en toalettstol med separat cisternkåpa, beige kakel, tunnelbanekakel, grå väggar, ett piedestal handfat och dusch med duschdraperi
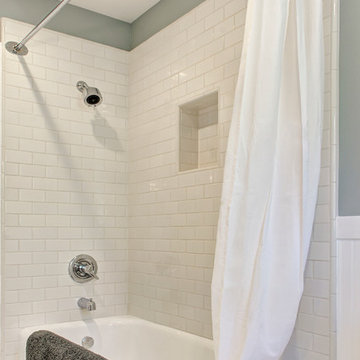
This 1927 Spanish Colonial home was in dire need of an upgraded Master bathroom. We completely gut the bathroom and re-framed the floor because the house had settled over time. The client selected hand crafted 3x6 white tile and we installed them over a full mortar bed in a Subway pattern. We reused the original pedestal sink and tub, but had the tub re-glazed. The shower rod is also original, but we had it dipped in Polish Chrome. We added two wall sconces and a store bought medicine cabinet.
Photos by Jessica Abler, Los Angeles, CA
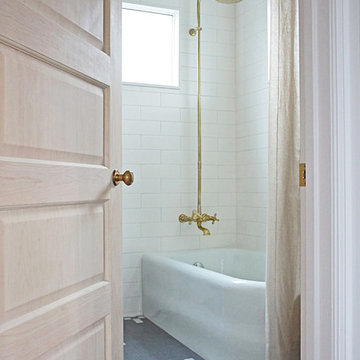
Bright and airy bathroom that incorporates historic style with a more modern aesthetic.
Complete redesign and remodel of a 1908 Classical Revival style home in Portland, OR.
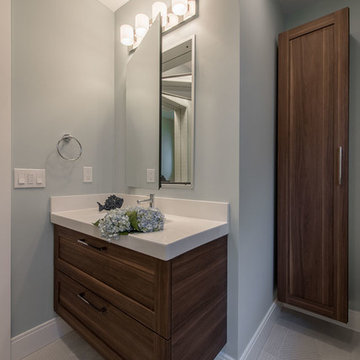
Inspiration för ett mellanstort funkis badrum för barn, med luckor med infälld panel, skåp i mörkt trä, ett hörnbadkar, en dusch/badkar-kombination, en toalettstol med hel cisternkåpa, grå kakel, vit kakel, keramikplattor, grå väggar, klinkergolv i porslin, ett undermonterad handfat, bänkskiva i kvartsit, beiget golv och dusch med duschdraperi
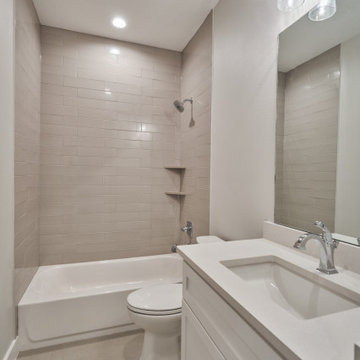
Exempel på ett mellanstort amerikanskt vit vitt badrum för barn, med luckor med infälld panel, vita skåp, ett hörnbadkar, en dusch i en alkov, en toalettstol med hel cisternkåpa, beige kakel, tunnelbanekakel, vita väggar, ett undermonterad handfat och dusch med duschdraperi
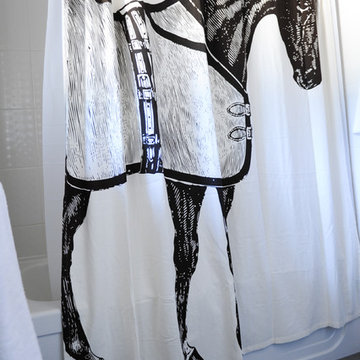
Foto på ett mellanstort vintage badrum med dusch, med skåp i shakerstil, vita skåp, ett hörnbadkar, en dusch/badkar-kombination, vit kakel, keramikplattor, vita väggar, ett integrerad handfat, bänkskiva i akrylsten, dusch med duschdraperi, betonggolv och grått golv
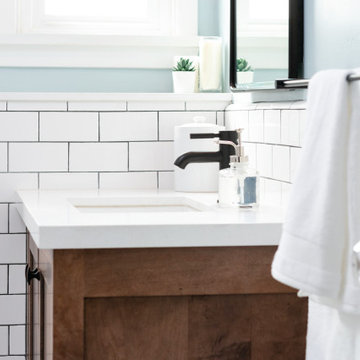
his Mid-town Ventura guest bath was in desperate need of remodeling. The alcove (3 sided) tub completely closed off the already small space. We knocked out that wing wall, picked a light and bright palette which gave us an opportunity to pick a fun and adventurous floor! Click through to see the dramatic before and after photos! If you are interested in remodeling your home, or know someone who is, I serve all of Ventura County. Designer: Crickett Kinser Design Firm: Kitchen Places Ventura Photo Credits: UpMarket Photo
646 foton på badrum, med ett hörnbadkar och dusch med duschdraperi
3
