646 foton på badrum, med ett hörnbadkar och dusch med duschdraperi
Sortera efter:
Budget
Sortera efter:Populärt i dag
61 - 80 av 646 foton
Artikel 1 av 3
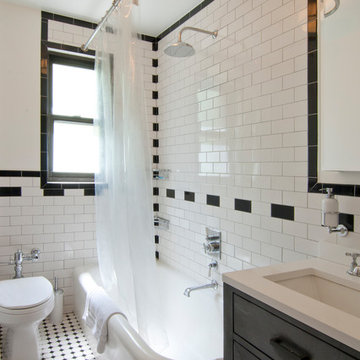
Anjie Cho Architect
Idéer för små vintage en-suite badrum, med luckor med infälld panel, skåp i slitet trä, ett hörnbadkar, en dusch/badkar-kombination, en toalettstol med hel cisternkåpa, svart och vit kakel, keramikplattor, vita väggar, klinkergolv i keramik, ett undermonterad handfat, bänkskiva i kvarts, svart golv och dusch med duschdraperi
Idéer för små vintage en-suite badrum, med luckor med infälld panel, skåp i slitet trä, ett hörnbadkar, en dusch/badkar-kombination, en toalettstol med hel cisternkåpa, svart och vit kakel, keramikplattor, vita väggar, klinkergolv i keramik, ett undermonterad handfat, bänkskiva i kvarts, svart golv och dusch med duschdraperi
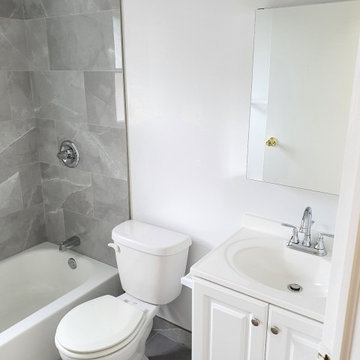
Renovation & rehab of multi-family properties SOW based on ROI. Value engineered SOW varies with market condition & trends.
We specialize in assisting property ownerships with target specific results.
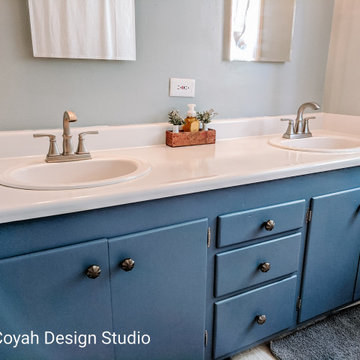
Idéer för att renovera ett litet funkis vit vitt badrum, med släta luckor, blå skåp, ett hörnbadkar, en hörndusch, en toalettstol med separat cisternkåpa, blå väggar, ett nedsänkt handfat, laminatbänkskiva och dusch med duschdraperi
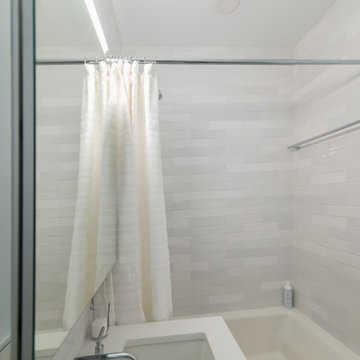
Contemporary Bath Renovation and Walk In Closet Remodel
Modern inredning av ett mellanstort vit vitt en-suite badrum, med släta luckor, grå skåp, ett hörnbadkar, en dusch/badkar-kombination, en toalettstol med hel cisternkåpa, flerfärgad kakel, keramikplattor, vita väggar, klinkergolv i keramik, ett undermonterad handfat, laminatbänkskiva, flerfärgat golv och dusch med duschdraperi
Modern inredning av ett mellanstort vit vitt en-suite badrum, med släta luckor, grå skåp, ett hörnbadkar, en dusch/badkar-kombination, en toalettstol med hel cisternkåpa, flerfärgad kakel, keramikplattor, vita väggar, klinkergolv i keramik, ett undermonterad handfat, laminatbänkskiva, flerfärgat golv och dusch med duschdraperi
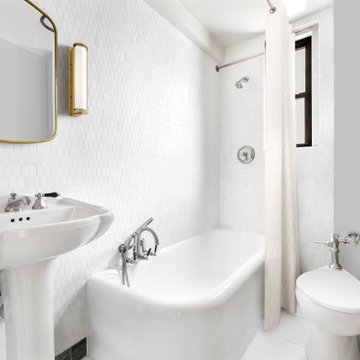
Bathroom renovation in a pre-war apartment on Manhattan's Upper West Side.
Idéer för ett litet klassiskt vit badrum, med vita skåp, ett hörnbadkar, en dusch/badkar-kombination, en toalettstol med hel cisternkåpa, vit kakel, keramikplattor, grå väggar, klinkergolv i keramik, ett konsol handfat, vitt golv och dusch med duschdraperi
Idéer för ett litet klassiskt vit badrum, med vita skåp, ett hörnbadkar, en dusch/badkar-kombination, en toalettstol med hel cisternkåpa, vit kakel, keramikplattor, grå väggar, klinkergolv i keramik, ett konsol handfat, vitt golv och dusch med duschdraperi
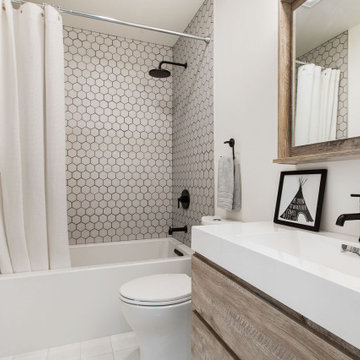
Idéer för ett litet minimalistiskt vit badrum för barn, med släta luckor, skåp i ljust trä, ett hörnbadkar, en hörndusch, en toalettstol med hel cisternkåpa, vit kakel, cementkakel, vita väggar, klinkergolv i porslin, ett väggmonterat handfat, vitt golv och dusch med duschdraperi
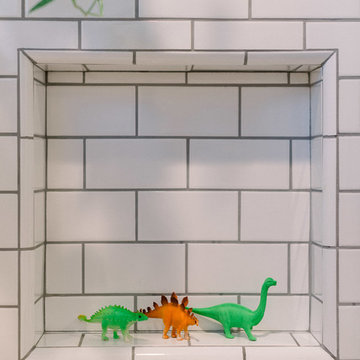
Photo Credit: Pura Soul Photography
Inredning av ett lantligt litet vit vitt badrum för barn, med släta luckor, skåp i mellenmörkt trä, ett hörnbadkar, en dusch i en alkov, en toalettstol med separat cisternkåpa, vit kakel, tunnelbanekakel, vita väggar, klinkergolv i porslin, ett konsol handfat, bänkskiva i kvarts, svart golv och dusch med duschdraperi
Inredning av ett lantligt litet vit vitt badrum för barn, med släta luckor, skåp i mellenmörkt trä, ett hörnbadkar, en dusch i en alkov, en toalettstol med separat cisternkåpa, vit kakel, tunnelbanekakel, vita väggar, klinkergolv i porslin, ett konsol handfat, bänkskiva i kvarts, svart golv och dusch med duschdraperi
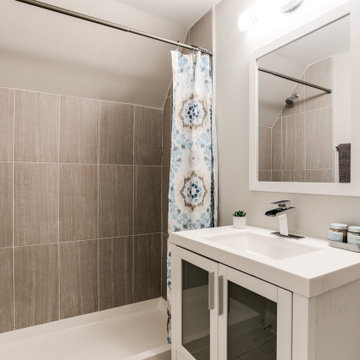
Foto på ett litet vintage vit badrum med dusch, med luckor med glaspanel, vita skåp, ett hörnbadkar, en hörndusch, beige kakel, keramikplattor, beige väggar, ett nedsänkt handfat, marmorbänkskiva, grått golv och dusch med duschdraperi
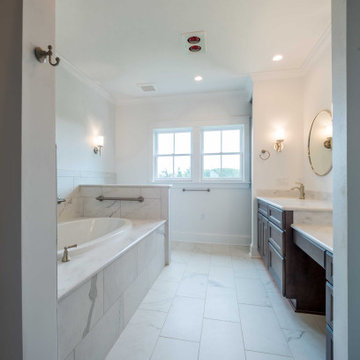
A custom master bathroom with natural lighting.
Idéer för mellanstora vintage vitt en-suite badrum, med luckor med infälld panel, skåp i mörkt trä, ett hörnbadkar, en dusch i en alkov, en toalettstol med hel cisternkåpa, vit kakel, mosaik, vita väggar, ett integrerad handfat, bänkskiva i kalksten, brunt golv, dusch med duschdraperi och mosaikgolv
Idéer för mellanstora vintage vitt en-suite badrum, med luckor med infälld panel, skåp i mörkt trä, ett hörnbadkar, en dusch i en alkov, en toalettstol med hel cisternkåpa, vit kakel, mosaik, vita väggar, ett integrerad handfat, bänkskiva i kalksten, brunt golv, dusch med duschdraperi och mosaikgolv
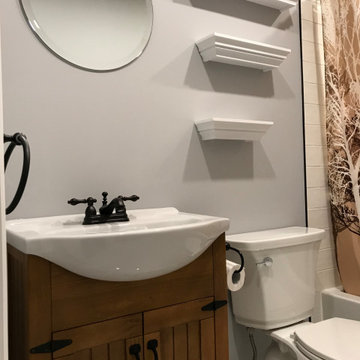
Exempel på ett litet rustikt badrum med dusch, med luckor med lamellpanel, bruna skåp, ett hörnbadkar, en dusch/badkar-kombination, en toalettstol med separat cisternkåpa, beige kakel, tunnelbanekakel, grå väggar, ett piedestal handfat och dusch med duschdraperi
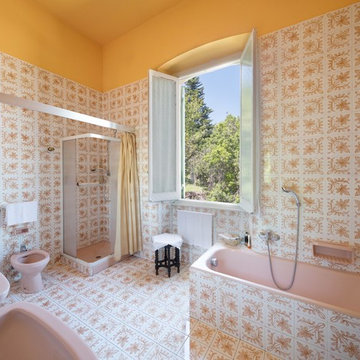
Flavio Chiesa
Idéer för medelhavsstil en-suite badrum, med ett hörnbadkar, en hörndusch, en toalettstol med hel cisternkåpa, beige kakel, vit kakel, flerfärgade väggar, ett piedestal handfat, flerfärgat golv och dusch med duschdraperi
Idéer för medelhavsstil en-suite badrum, med ett hörnbadkar, en hörndusch, en toalettstol med hel cisternkåpa, beige kakel, vit kakel, flerfärgade väggar, ett piedestal handfat, flerfärgat golv och dusch med duschdraperi
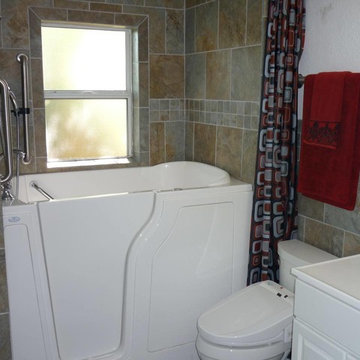
Exempel på ett mellanstort modernt badrum med dusch, med ett hörnbadkar, en dusch/badkar-kombination, luckor med upphöjd panel, vita skåp, en bidé, flerfärgad kakel, skifferkakel, vita väggar, ett integrerad handfat, laminatbänkskiva och dusch med duschdraperi
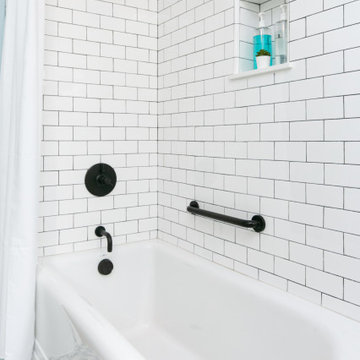
his Mid-town Ventura guest bath was in desperate need of remodeling. The alcove (3 sided) tub completely closed off the already small space. We knocked out that wing wall, picked a light and bright palette which gave us an opportunity to pick a fun and adventurous floor! Click through to see the dramatic before and after photos! If you are interested in remodeling your home, or know someone who is, I serve all of Ventura County. Designer: Crickett Kinser Design Firm: Kitchen Places Ventura Photo Credits: UpMarket Photo
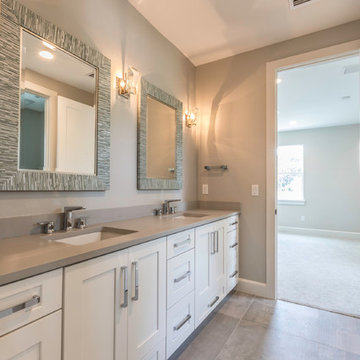
4 bed / 3.5 bath
3,072 sq/ft
Two car garage
Outdoor kitchen
Garden wall
Fire pit
Exempel på ett mellanstort lantligt badrum för barn, med släta luckor, vita skåp, ett hörnbadkar, en dusch/badkar-kombination, en toalettstol med separat cisternkåpa, grå kakel, gröna väggar, klinkergolv i keramik, bänkskiva i kvartsit, grått golv och dusch med duschdraperi
Exempel på ett mellanstort lantligt badrum för barn, med släta luckor, vita skåp, ett hörnbadkar, en dusch/badkar-kombination, en toalettstol med separat cisternkåpa, grå kakel, gröna väggar, klinkergolv i keramik, bänkskiva i kvartsit, grått golv och dusch med duschdraperi
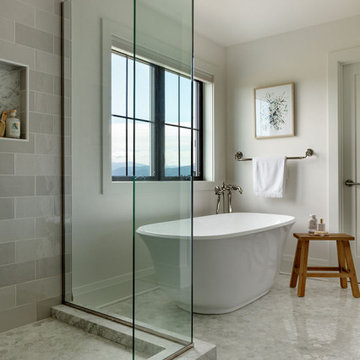
Our Seattle studio designed this stunning 5,000+ square foot Snohomish home to make it comfortable and fun for a wonderful family of six.
On the main level, our clients wanted a mudroom. So we removed an unused hall closet and converted the large full bathroom into a powder room. This allowed for a nice landing space off the garage entrance. We also decided to close off the formal dining room and convert it into a hidden butler's pantry. In the beautiful kitchen, we created a bright, airy, lively vibe with beautiful tones of blue, white, and wood. Elegant backsplash tiles, stunning lighting, and sleek countertops complete the lively atmosphere in this kitchen.
On the second level, we created stunning bedrooms for each member of the family. In the primary bedroom, we used neutral grasscloth wallpaper that adds texture, warmth, and a bit of sophistication to the space creating a relaxing retreat for the couple. We used rustic wood shiplap and deep navy tones to define the boys' rooms, while soft pinks, peaches, and purples were used to make a pretty, idyllic little girls' room.
In the basement, we added a large entertainment area with a show-stopping wet bar, a large plush sectional, and beautifully painted built-ins. We also managed to squeeze in an additional bedroom and a full bathroom to create the perfect retreat for overnight guests.
For the decor, we blended in some farmhouse elements to feel connected to the beautiful Snohomish landscape. We achieved this by using a muted earth-tone color palette, warm wood tones, and modern elements. The home is reminiscent of its spectacular views – tones of blue in the kitchen, primary bathroom, boys' rooms, and basement; eucalyptus green in the kids' flex space; and accents of browns and rust throughout.
---Project designed by interior design studio Kimberlee Marie Interiors. They serve the Seattle metro area including Seattle, Bellevue, Kirkland, Medina, Clyde Hill, and Hunts Point.
For more about Kimberlee Marie Interiors, see here: https://www.kimberleemarie.com/
To learn more about this project, see here:
https://www.kimberleemarie.com/modern-luxury-home-remodel-snohomish
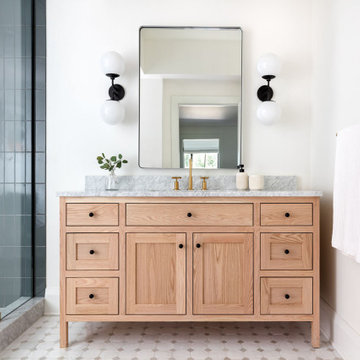
Our Seattle studio designed this stunning 5,000+ square foot Snohomish home to make it comfortable and fun for a wonderful family of six.
On the main level, our clients wanted a mudroom. So we removed an unused hall closet and converted the large full bathroom into a powder room. This allowed for a nice landing space off the garage entrance. We also decided to close off the formal dining room and convert it into a hidden butler's pantry. In the beautiful kitchen, we created a bright, airy, lively vibe with beautiful tones of blue, white, and wood. Elegant backsplash tiles, stunning lighting, and sleek countertops complete the lively atmosphere in this kitchen.
On the second level, we created stunning bedrooms for each member of the family. In the primary bedroom, we used neutral grasscloth wallpaper that adds texture, warmth, and a bit of sophistication to the space creating a relaxing retreat for the couple. We used rustic wood shiplap and deep navy tones to define the boys' rooms, while soft pinks, peaches, and purples were used to make a pretty, idyllic little girls' room.
In the basement, we added a large entertainment area with a show-stopping wet bar, a large plush sectional, and beautifully painted built-ins. We also managed to squeeze in an additional bedroom and a full bathroom to create the perfect retreat for overnight guests.
For the decor, we blended in some farmhouse elements to feel connected to the beautiful Snohomish landscape. We achieved this by using a muted earth-tone color palette, warm wood tones, and modern elements. The home is reminiscent of its spectacular views – tones of blue in the kitchen, primary bathroom, boys' rooms, and basement; eucalyptus green in the kids' flex space; and accents of browns and rust throughout.
---Project designed by interior design studio Kimberlee Marie Interiors. They serve the Seattle metro area including Seattle, Bellevue, Kirkland, Medina, Clyde Hill, and Hunts Point.
For more about Kimberlee Marie Interiors, see here: https://www.kimberleemarie.com/
To learn more about this project, see here:
https://www.kimberleemarie.com/modern-luxury-home-remodel-snohomish
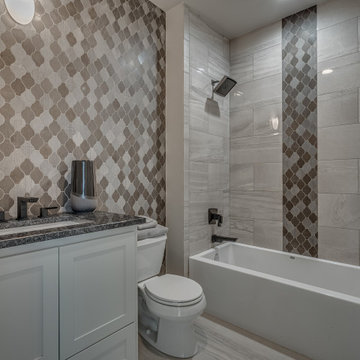
2nd Floor Bathroom of Crystal Falls. View plan THD-8677: https://www.thehousedesigners.com/plan/crystal-falls-8677/
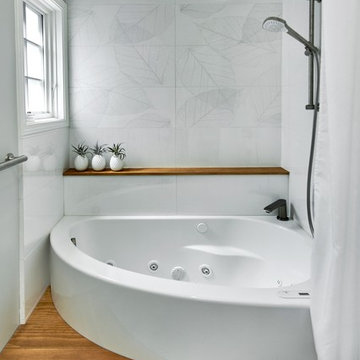
A curved tub tucks into a corner. The shower curtain attached to a flexible curtain track attached to the ceiling. Accoya moisture resistant wood soap ledge and floor step warm up the color scheme. A grab bear stretches to the the bath step, also serves as a towel bar
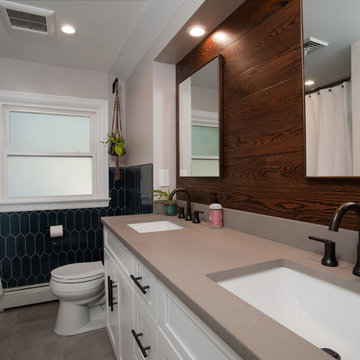
Gorgeous master bath remodel in West Chester, PA. Fabuwood Cabinetry in Galaxy White Frost with Pacific Gray Limestone countertop. White undercount dual sinks with oil rubbed bronze fixtures Subway porcelain tile in Roxy Quarntino with Driftwood grout.
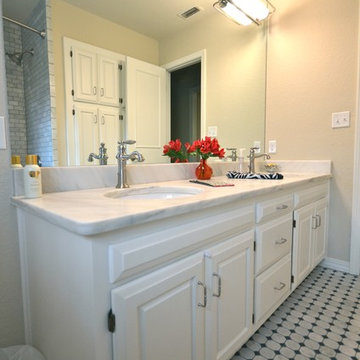
Idéer för ett mellanstort klassiskt en-suite badrum, med skåp i shakerstil, vita skåp, ett hörnbadkar, en dusch i en alkov, en toalettstol med hel cisternkåpa, vit kakel, marmorkakel, beige väggar, klinkergolv i keramik, ett undermonterad handfat, marmorbänkskiva, vitt golv och dusch med duschdraperi
646 foton på badrum, med ett hörnbadkar och dusch med duschdraperi
4
