646 foton på badrum, med ett hörnbadkar och dusch med duschdraperi
Sortera efter:
Budget
Sortera efter:Populärt i dag
101 - 120 av 646 foton
Artikel 1 av 3
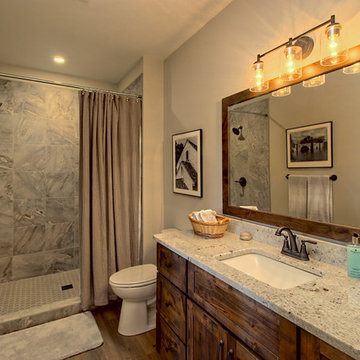
This calming secondary bath features a tile shower, granite counter tops, wood stained cabinets, and a neutral beige and gray color palette.
Idéer för att renovera ett mellanstort amerikanskt flerfärgad flerfärgat badrum med dusch, med skåp i shakerstil, skåp i mörkt trä, ett hörnbadkar, en dusch i en alkov, en toalettstol med separat cisternkåpa, grå kakel, keramikplattor, beige väggar, klinkergolv i keramik, ett undermonterad handfat, granitbänkskiva, grått golv och dusch med duschdraperi
Idéer för att renovera ett mellanstort amerikanskt flerfärgad flerfärgat badrum med dusch, med skåp i shakerstil, skåp i mörkt trä, ett hörnbadkar, en dusch i en alkov, en toalettstol med separat cisternkåpa, grå kakel, keramikplattor, beige väggar, klinkergolv i keramik, ett undermonterad handfat, granitbänkskiva, grått golv och dusch med duschdraperi
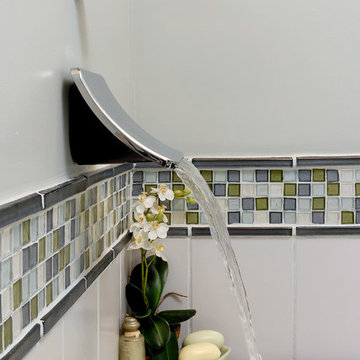
Washington, DC Transitional Kitchen
#JenniferGilmer
http://www.gilmerkitchens.com/
Photography by Bob Narod
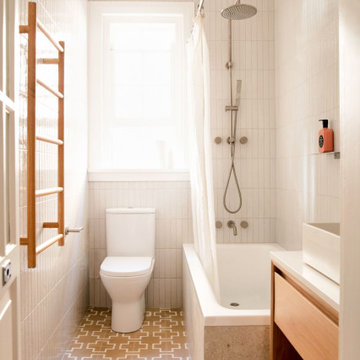
Idéer för ett modernt vit badrum, med släta luckor, skåp i ljust trä, ett hörnbadkar, en dusch/badkar-kombination, vit kakel, ett fristående handfat, beiget golv och dusch med duschdraperi
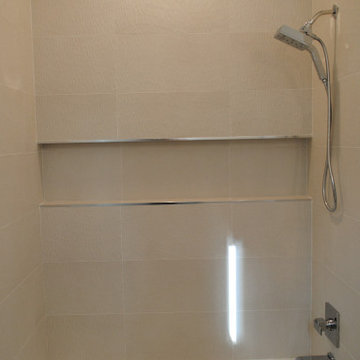
Modern inredning av ett badrum för barn, med ett hörnbadkar, en dusch/badkar-kombination, beige kakel, porslinskakel, klinkergolv i porslin, granitbänkskiva, beiget golv och dusch med duschdraperi
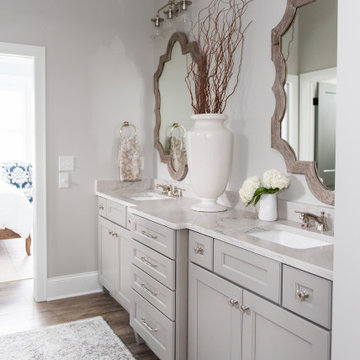
Our Indianapolis studio designed this new construction home for empty nesters. We completed the interior and exterior design for the 4,500 sq ft home. It flaunts an abundance of natural light and elegant finishes.
---
Project completed by Wendy Langston's Everything Home interior design firm, which serves Carmel, Zionsville, Fishers, Westfield, Noblesville, and Indianapolis.
For more about Everything Home, click here: https://everythinghomedesigns.com/
To learn more about this project, click here: https://everythinghomedesigns.com/portfolio/sun-drenched-elegance/
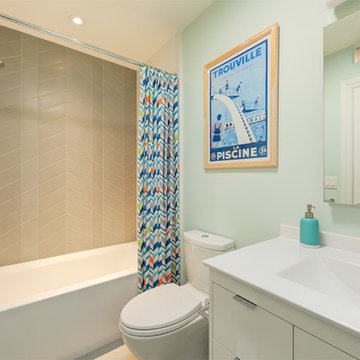
A fresh and clean feel is present in this bathroom. With seafoam green walls, chevron backsplash in the shower, and Parisian art above the new toilet, this bathroom is comfortable and light.
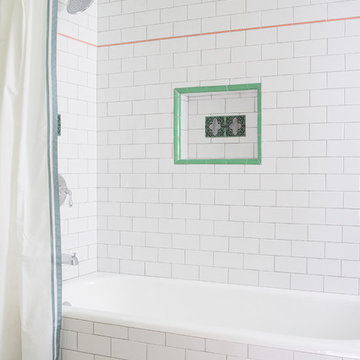
Photo by Bret Gum
White subway tile with Moorish style deco tile accents
White hex tile flooring
Idéer för ett mellanstort lantligt badrum för barn, med en dusch/badkar-kombination, keramikplattor, gröna väggar, klinkergolv i keramik, dusch med duschdraperi, möbel-liknande, skåp i mörkt trä, ett hörnbadkar, en toalettstol med separat cisternkåpa, vit kakel och ett fristående handfat
Idéer för ett mellanstort lantligt badrum för barn, med en dusch/badkar-kombination, keramikplattor, gröna väggar, klinkergolv i keramik, dusch med duschdraperi, möbel-liknande, skåp i mörkt trä, ett hörnbadkar, en toalettstol med separat cisternkåpa, vit kakel och ett fristående handfat
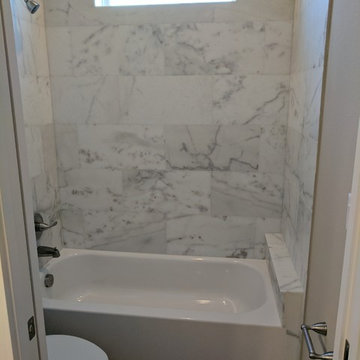
This secondary bathroom upstairs provides a pocket door for privacy in a shared area.
Idéer för ett mellanstort modernt badrum för barn, med vita skåp, ett hörnbadkar, porslinskakel, klinkergolv i porslin, granitbänkskiva, en dusch/badkar-kombination, en toalettstol med hel cisternkåpa, vit kakel, grå väggar, ett undermonterad handfat, grått golv, dusch med duschdraperi och luckor med infälld panel
Idéer för ett mellanstort modernt badrum för barn, med vita skåp, ett hörnbadkar, porslinskakel, klinkergolv i porslin, granitbänkskiva, en dusch/badkar-kombination, en toalettstol med hel cisternkåpa, vit kakel, grå väggar, ett undermonterad handfat, grått golv, dusch med duschdraperi och luckor med infälld panel
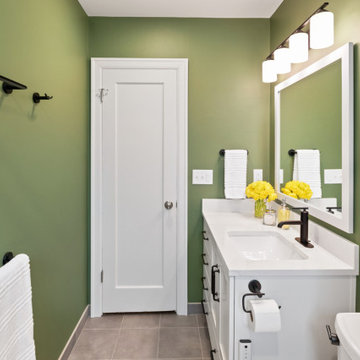
Idéer för små vitt badrum, med vita skåp, ett hörnbadkar, en dusch/badkar-kombination, en bidé, vit kakel, keramikplattor, gröna väggar, klinkergolv i porslin, ett undermonterad handfat, grått golv och dusch med duschdraperi
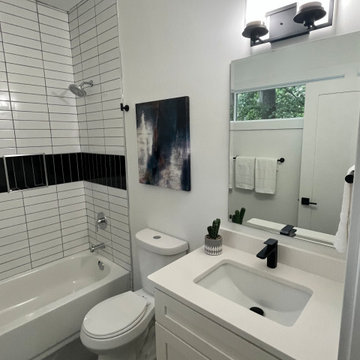
In 2021, Reynard Architectural Designs accepted its first design project. Our team partnered with Tobars Dobbs to transform a tiny, abandoned ranch in West Atlanta into an expansive contemporary modern home.
The first floor, existing brickwork, and main structure where kept in tact. The original ranch was a closed floor plan with 2 bedrooms and 2 bathrooms with an extended hallway. All the interior finishes, appliances and walls were removed to convert the home into an open floor plan that maximizes space on the first floor. The finished home is a modern contemporary design that doubled the number of bedrooms, created four accessible outdoor decks, and created a fresh look that balances simplicity with plenty of character.
The home on Shirley Street takes advantage of minimalist/modern design elements, clean white countertops and cupboards that are complimented nicely by classic stainless steel finishes. The original ranch home was once confined and segmented.
Now, an open stairway that is bathed in natural light leads to the main living space above. Low profile jack and jill vanity mirrors, a soaker tub with a view, and a spacious shower all highlight the serene master bathroom.
The master bedroom makes great use of light with a small, private transom above the bed and easy outdoor access to a private patio deck behind the main sleeping quarters.
A private getaway shaded by the surrounding live oaks is just what's needed after a long day at work. The home on Shirley Street features four of these private patio decks that provide additional entertainment and relaxation space.
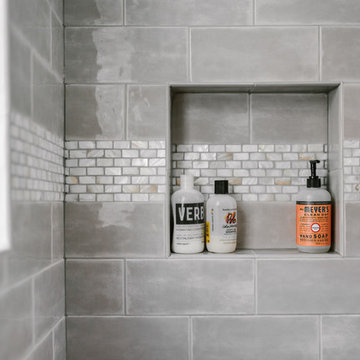
This Chicago bathroom was designed to bring light to this dark basement space. This is a premium look on a very reasonable budget- exactly what this client was looking for.
Project designed by Skokie renovation firm, Chi Renovation & Design - general contractors, kitchen and bath remodelers, and design & build company. They serve the Chicago area and its surrounding suburbs, with an emphasis on the North Side and North Shore. You'll find their work from the Loop through Lincoln Park, Skokie, Evanston, Wilmette, and all the way up to Lake Forest.
For more about Chi Renovation & Design, click here: https://www.chirenovation.com/
To learn more about this project, click here: https://www.chirenovation.com/portfolio/chicago-basement-bathroom/#basement-renovation
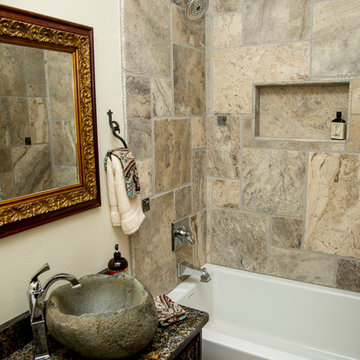
Klassisk inredning av ett litet badrum, med ett hörnbadkar, en dusch/badkar-kombination, flerfärgad kakel, keramikplattor, ett fristående handfat och dusch med duschdraperi
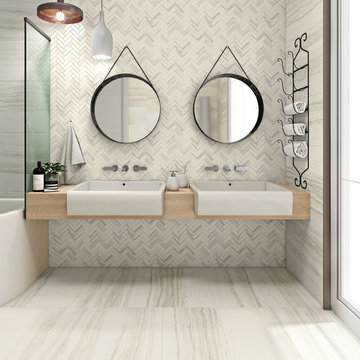
Bild på ett mellanstort funkis en-suite badrum, med ett hörnbadkar, en dusch/badkar-kombination, vit kakel, porslinskakel, vita väggar, klinkergolv i porslin, vitt golv och dusch med duschdraperi
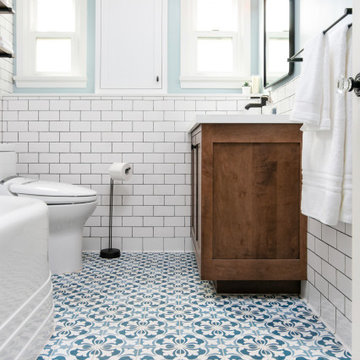
his Mid-town Ventura guest bath was in desperate need of remodeling. The alcove (3 sided) tub completely closed off the already small space. We knocked out that wing wall, picked a light and bright palette which gave us an opportunity to pick a fun and adventurous floor! Click through to see the dramatic before and after photos! If you are interested in remodeling your home, or know someone who is, I serve all of Ventura County. Designer: Crickett Kinser Design Firm: Kitchen Places Ventura Photo Credits: UpMarket Photo
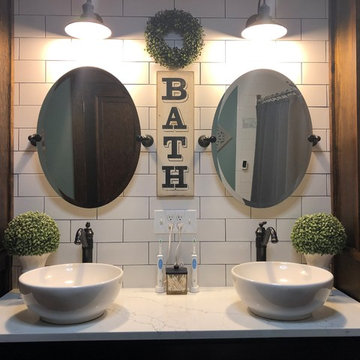
Master bath remodel completed in a 1922 Montgomery Ward kit house. Attention to detail was critical in maintaining the original character and charm of this space. Original building materials were reused to make the towel bar and floating shelves. A custom radiator cover and hutch unit were installed to fit the space perfectly; as if they've been there since 1922.
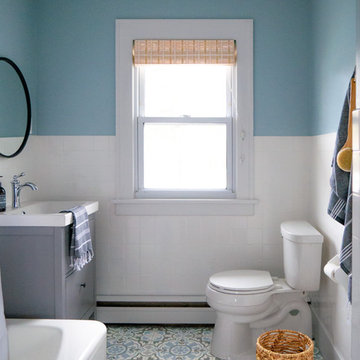
Idéer för ett nordiskt vit badrum med dusch, med släta luckor, grå skåp, ett hörnbadkar, en dusch/badkar-kombination, en toalettstol med separat cisternkåpa, vit kakel, blå väggar, ett integrerad handfat, flerfärgat golv och dusch med duschdraperi
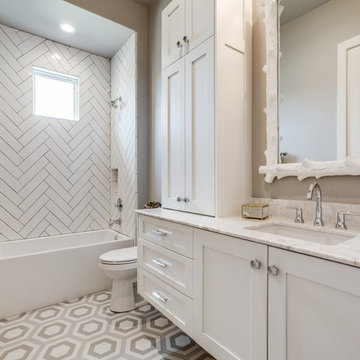
Gray and white hexagon tile floors with white subway tiles in shower. White shaker cabinetry with polished chrome accents and wood look mirror.
60 tals inredning av ett mellanstort vit vitt badrum för barn, med skåp i shakerstil, vita skåp, ett hörnbadkar, en dusch i en alkov, en toalettstol med hel cisternkåpa, grå kakel, porslinskakel, grå väggar, klinkergolv i porslin, ett undermonterad handfat, bänkskiva i kvarts, grått golv och dusch med duschdraperi
60 tals inredning av ett mellanstort vit vitt badrum för barn, med skåp i shakerstil, vita skåp, ett hörnbadkar, en dusch i en alkov, en toalettstol med hel cisternkåpa, grå kakel, porslinskakel, grå väggar, klinkergolv i porslin, ett undermonterad handfat, bänkskiva i kvarts, grått golv och dusch med duschdraperi
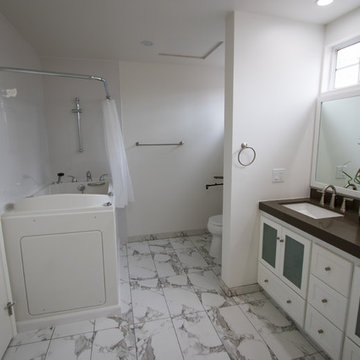
Inspiration för ett stort vintage badrum med dusch, med luckor med glaspanel, vita skåp, ett hörnbadkar, en dusch/badkar-kombination, vit kakel, porslinskakel, vita väggar, marmorgolv, ett undermonterad handfat, bänkskiva i kvarts, vitt golv och dusch med duschdraperi
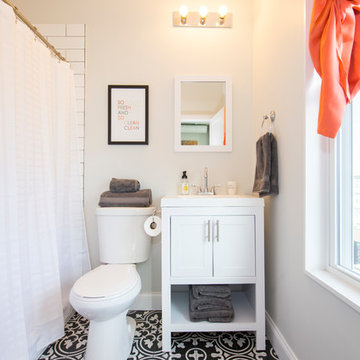
Bild på ett vintage vit vitt badrum, med skåp i shakerstil, vita skåp, ett hörnbadkar, en dusch/badkar-kombination, vit kakel, vita väggar, ett konsol handfat, flerfärgat golv och dusch med duschdraperi
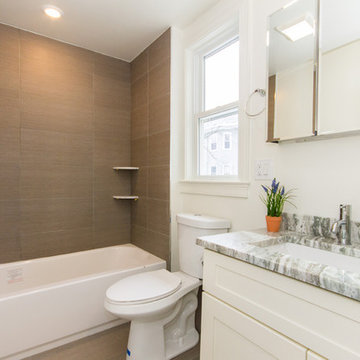
Inspiration för små badrum för barn, med luckor med infälld panel, vita skåp, ett hörnbadkar, en dusch/badkar-kombination, en toalettstol med hel cisternkåpa, brun kakel, porslinskakel, vita väggar, klinkergolv i porslin, ett undermonterad handfat, marmorbänkskiva, brunt golv och dusch med duschdraperi
646 foton på badrum, med ett hörnbadkar och dusch med duschdraperi
6
