409 foton på badrum, med ett japanskt badkar och med dusch som är öppen
Sortera efter:
Budget
Sortera efter:Populärt i dag
41 - 60 av 409 foton
Artikel 1 av 3

Amazing front porch of a modern farmhouse built by Steve Powell Homes (www.stevepowellhomes.com). Photo Credit: David Cannon Photography (www.davidcannonphotography.com)

Karen Loudon Photography
Inredning av ett exotiskt stort en-suite badrum, med ett japanskt badkar, en öppen dusch, grå kakel, stenkakel, skiffergolv och med dusch som är öppen
Inredning av ett exotiskt stort en-suite badrum, med ett japanskt badkar, en öppen dusch, grå kakel, stenkakel, skiffergolv och med dusch som är öppen
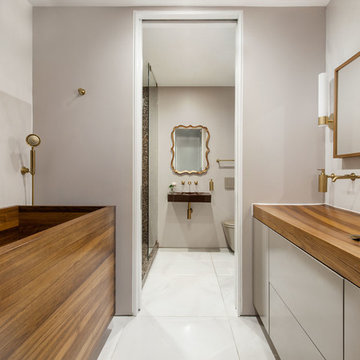
Idéer för mellanstora funkis en-suite badrum, med släta luckor, beige skåp, ett japanskt badkar, en vägghängd toalettstol, beige kakel, porslinskakel, beige väggar, klinkergolv i porslin, ett avlångt handfat, träbänkskiva, en öppen dusch, med dusch som är öppen och vitt golv
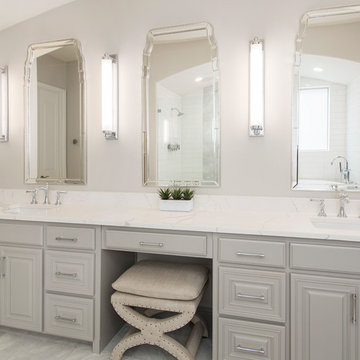
Our clients house was built in 2012, so it was not that outdated, it was just dark. The clients wanted to lighten the kitchen and create something that was their own, using more unique products. The master bath needed to be updated and they wanted the upstairs game room to be more functional for their family.
The original kitchen was very dark and all brown. The cabinets were stained dark brown, the countertops were a dark brown and black granite, with a beige backsplash. We kept the dark cabinets but lightened everything else. A new translucent frosted glass pantry door was installed to soften the feel of the kitchen. The main architecture in the kitchen stayed the same but the clients wanted to change the coffee bar into a wine bar, so we removed the upper cabinet door above a small cabinet and installed two X-style wine storage shelves instead. An undermount farm sink was installed with a 23” tall main faucet for more functionality. We replaced the chandelier over the island with a beautiful Arhaus Poppy large antique brass chandelier. Two new pendants were installed over the sink from West Elm with a much more modern feel than before, not to mention much brighter. The once dark backsplash was now a bright ocean honed marble mosaic 2”x4” a top the QM Calacatta Miel quartz countertops. We installed undercabinet lighting and added over-cabinet LED tape strip lighting to add even more light into the kitchen.
We basically gutted the Master bathroom and started from scratch. We demoed the shower walls, ceiling over tub/shower, demoed the countertops, plumbing fixtures, shutters over the tub and the wall tile and flooring. We reframed the vaulted ceiling over the shower and added an access panel in the water closet for a digital shower valve. A raised platform was added under the tub/shower for a shower slope to existing drain. The shower floor was Carrara Herringbone tile, accented with Bianco Venatino Honed marble and Metro White glossy ceramic 4”x16” tile on the walls. We then added a bench and a Kohler 8” rain showerhead to finish off the shower. The walk-in shower was sectioned off with a frameless clear anti-spot treated glass. The tub was not important to the clients, although they wanted to keep one for resale value. A Japanese soaker tub was installed, which the kids love! To finish off the master bath, the walls were painted with SW Agreeable Gray and the existing cabinets were painted SW Mega Greige for an updated look. Four Pottery Barn Mercer wall sconces were added between the new beautiful Distressed Silver leaf mirrors instead of the three existing over-mirror vanity bars that were originally there. QM Calacatta Miel countertops were installed which definitely brightened up the room!
Originally, the upstairs game room had nothing but a built-in bar in one corner. The clients wanted this to be more of a media room but still wanted to have a kitchenette upstairs. We had to remove the original plumbing and electrical and move it to where the new cabinets were. We installed 16’ of cabinets between the windows on one wall. Plank and Mill reclaimed barn wood plank veneers were used on the accent wall in between the cabinets as a backing for the wall mounted TV above the QM Calacatta Miel countertops. A kitchenette was installed to one end, housing a sink and a beverage fridge, so the clients can still have the best of both worlds. LED tape lighting was added above the cabinets for additional lighting. The clients love their updated rooms and feel that house really works for their family now.
Design/Remodel by Hatfield Builders & Remodelers | Photography by Versatile Imaging

Idéer för mycket stora orientaliska en-suite badrum, med släta luckor, svarta skåp, ett japanskt badkar, en öppen dusch, en toalettstol med hel cisternkåpa, grå kakel, cementkakel, vita väggar, betonggolv, ett avlångt handfat, träbänkskiva, grått golv och med dusch som är öppen
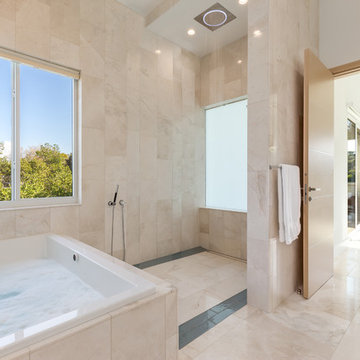
Ryan Gamma
Exempel på ett stort modernt en-suite badrum, med släta luckor, vita skåp, ett japanskt badkar, våtrum, en toalettstol med hel cisternkåpa, beige kakel, vita väggar, travertin golv, ett undermonterad handfat, marmorbänkskiva, beiget golv, med dusch som är öppen och travertinkakel
Exempel på ett stort modernt en-suite badrum, med släta luckor, vita skåp, ett japanskt badkar, våtrum, en toalettstol med hel cisternkåpa, beige kakel, vita väggar, travertin golv, ett undermonterad handfat, marmorbänkskiva, beiget golv, med dusch som är öppen och travertinkakel
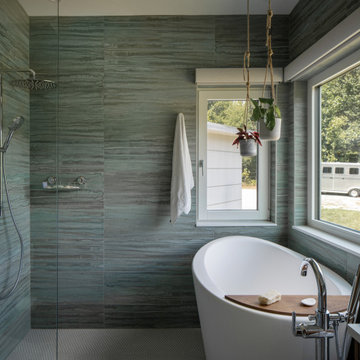
The primary bathroom contains both a zero threshold walk in shower and a Japanese soaking tub, or Ofuro.
Inredning av ett modernt stort vit vitt en-suite badrum, med släta luckor, bruna skåp, ett japanskt badkar, en kantlös dusch, en toalettstol med hel cisternkåpa, blå kakel, cementkakel, vita väggar, cementgolv, bänkskiva i kvarts, vitt golv och med dusch som är öppen
Inredning av ett modernt stort vit vitt en-suite badrum, med släta luckor, bruna skåp, ett japanskt badkar, en kantlös dusch, en toalettstol med hel cisternkåpa, blå kakel, cementkakel, vita väggar, cementgolv, bänkskiva i kvarts, vitt golv och med dusch som är öppen

Opulent Moroccan style bathroom with bespoke oak vanity, resin white stone sink, resin white stone Japanese soaking bath with wetroom shower, vaulted ceiling with exposed roof trusses, feature LED strip lighting wall lights and pendant lights, nickel accessories and Moroccan splashback tiles.
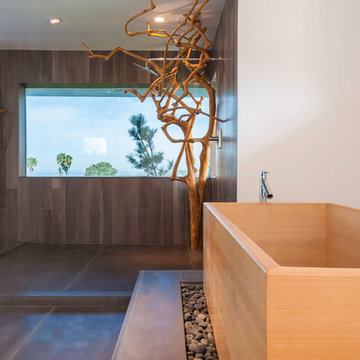
Asiatisk inredning av ett mycket stort en-suite badrum, med ett japanskt badkar, en öppen dusch, grå kakel, cementkakel, vita väggar, betonggolv, grått golv, med dusch som är öppen, släta luckor, svarta skåp, en toalettstol med hel cisternkåpa, ett avlångt handfat och träbänkskiva
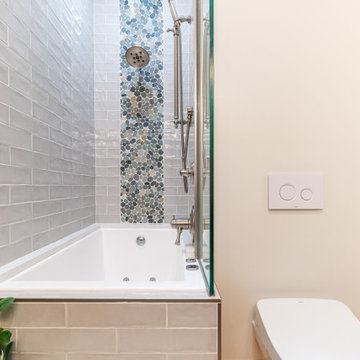
Having a shower and bath combo in the primary was a must for this couple with 3 small children under 5. They needed a place for baths as well as a shower for themselves. They used a japanese tub that was self filling via the jets combined with a shower that had both hand held and fixed heads.
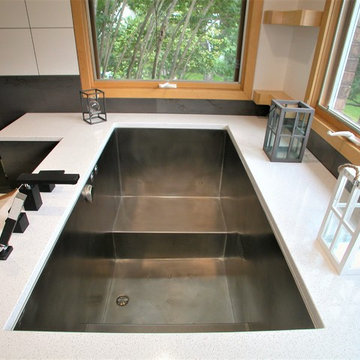
S. Haig
Inredning av ett modernt stort vit vitt en-suite badrum, med släta luckor, skåp i ljust trä, ett japanskt badkar, en dubbeldusch, en toalettstol med hel cisternkåpa, svart och vit kakel, porslinskakel, svarta väggar, klinkergolv i porslin, ett undermonterad handfat, bänkskiva i kvarts, svart golv och med dusch som är öppen
Inredning av ett modernt stort vit vitt en-suite badrum, med släta luckor, skåp i ljust trä, ett japanskt badkar, en dubbeldusch, en toalettstol med hel cisternkåpa, svart och vit kakel, porslinskakel, svarta väggar, klinkergolv i porslin, ett undermonterad handfat, bänkskiva i kvarts, svart golv och med dusch som är öppen

Idéer för ett mellanstort modernt beige en-suite badrum, med luckor med infälld panel, grå skåp, ett japanskt badkar, en öppen dusch, en toalettstol med hel cisternkåpa, beige kakel, vita väggar, ett undermonterad handfat, vitt golv, med dusch som är öppen, porslinskakel, klinkergolv i porslin och granitbänkskiva
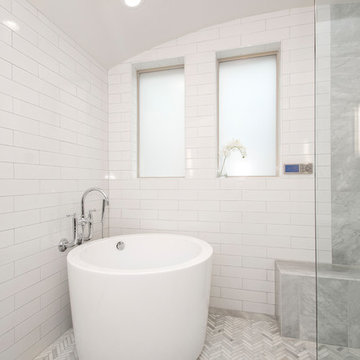
Our clients house was built in 2012, so it was not that outdated, it was just dark. The clients wanted to lighten the kitchen and create something that was their own, using more unique products. The master bath needed to be updated and they wanted the upstairs game room to be more functional for their family.
The original kitchen was very dark and all brown. The cabinets were stained dark brown, the countertops were a dark brown and black granite, with a beige backsplash. We kept the dark cabinets but lightened everything else. A new translucent frosted glass pantry door was installed to soften the feel of the kitchen. The main architecture in the kitchen stayed the same but the clients wanted to change the coffee bar into a wine bar, so we removed the upper cabinet door above a small cabinet and installed two X-style wine storage shelves instead. An undermount farm sink was installed with a 23” tall main faucet for more functionality. We replaced the chandelier over the island with a beautiful Arhaus Poppy large antique brass chandelier. Two new pendants were installed over the sink from West Elm with a much more modern feel than before, not to mention much brighter. The once dark backsplash was now a bright ocean honed marble mosaic 2”x4” a top the QM Calacatta Miel quartz countertops. We installed undercabinet lighting and added over-cabinet LED tape strip lighting to add even more light into the kitchen.
We basically gutted the Master bathroom and started from scratch. We demoed the shower walls, ceiling over tub/shower, demoed the countertops, plumbing fixtures, shutters over the tub and the wall tile and flooring. We reframed the vaulted ceiling over the shower and added an access panel in the water closet for a digital shower valve. A raised platform was added under the tub/shower for a shower slope to existing drain. The shower floor was Carrara Herringbone tile, accented with Bianco Venatino Honed marble and Metro White glossy ceramic 4”x16” tile on the walls. We then added a bench and a Kohler 8” rain showerhead to finish off the shower. The walk-in shower was sectioned off with a frameless clear anti-spot treated glass. The tub was not important to the clients, although they wanted to keep one for resale value. A Japanese soaker tub was installed, which the kids love! To finish off the master bath, the walls were painted with SW Agreeable Gray and the existing cabinets were painted SW Mega Greige for an updated look. Four Pottery Barn Mercer wall sconces were added between the new beautiful Distressed Silver leaf mirrors instead of the three existing over-mirror vanity bars that were originally there. QM Calacatta Miel countertops were installed which definitely brightened up the room!
Originally, the upstairs game room had nothing but a built-in bar in one corner. The clients wanted this to be more of a media room but still wanted to have a kitchenette upstairs. We had to remove the original plumbing and electrical and move it to where the new cabinets were. We installed 16’ of cabinets between the windows on one wall. Plank and Mill reclaimed barn wood plank veneers were used on the accent wall in between the cabinets as a backing for the wall mounted TV above the QM Calacatta Miel countertops. A kitchenette was installed to one end, housing a sink and a beverage fridge, so the clients can still have the best of both worlds. LED tape lighting was added above the cabinets for additional lighting. The clients love their updated rooms and feel that house really works for their family now.
Design/Remodel by Hatfield Builders & Remodelers | Photography by Versatile Imaging
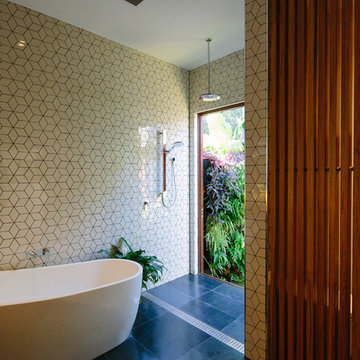
Ann-Louise Buck
Idéer för ett mellanstort modernt badrum, med med dusch som är öppen, ett japanskt badkar, en öppen dusch, vit kakel, vita väggar och svart golv
Idéer för ett mellanstort modernt badrum, med med dusch som är öppen, ett japanskt badkar, en öppen dusch, vit kakel, vita väggar och svart golv
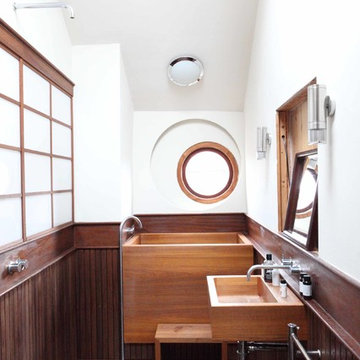
Inredning av ett asiatiskt en-suite badrum, med ett väggmonterat handfat, ett japanskt badkar, en öppen dusch, vita väggar, mörkt trägolv och med dusch som är öppen
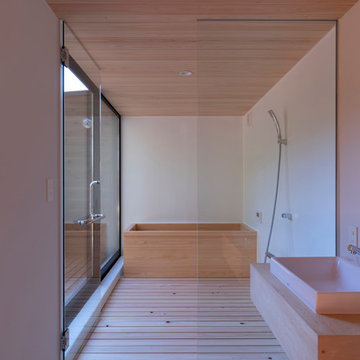
家にいながらリゾート気分
Modern inredning av ett beige beige badrum, med ett japanskt badkar, en kantlös dusch, vita väggar, ljust trägolv, ett fristående handfat, träbänkskiva, beiget golv och med dusch som är öppen
Modern inredning av ett beige beige badrum, med ett japanskt badkar, en kantlös dusch, vita väggar, ljust trägolv, ett fristående handfat, träbänkskiva, beiget golv och med dusch som är öppen
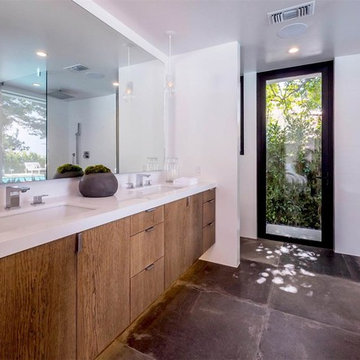
Modern inredning av ett mellanstort en-suite badrum, med släta luckor, skåp i mörkt trä, ett japanskt badkar, våtrum, en toalettstol med hel cisternkåpa, vita väggar, betonggolv, ett integrerad handfat, bänkskiva i akrylsten, grått golv och med dusch som är öppen
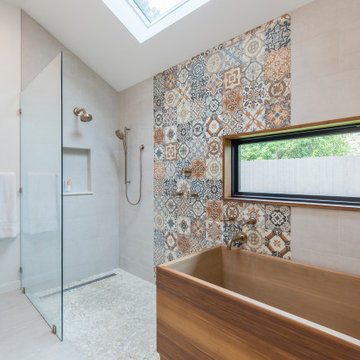
New Master Bathroom with skylight and Japanese soaking tub.
Inspiration för ett mellanstort funkis en-suite badrum, med ett japanskt badkar, en dusch/badkar-kombination, keramikplattor, flerfärgade väggar, klinkergolv i porslin, vitt golv och med dusch som är öppen
Inspiration för ett mellanstort funkis en-suite badrum, med ett japanskt badkar, en dusch/badkar-kombination, keramikplattor, flerfärgade väggar, klinkergolv i porslin, vitt golv och med dusch som är öppen
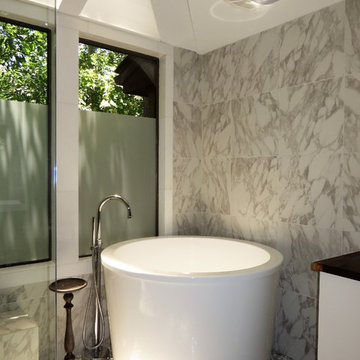
Masterbath wet area includes Japanese soaker tub with free standing faucet
Idéer för funkis badrum, med ett japanskt badkar, våtrum och med dusch som är öppen
Idéer för funkis badrum, med ett japanskt badkar, våtrum och med dusch som är öppen
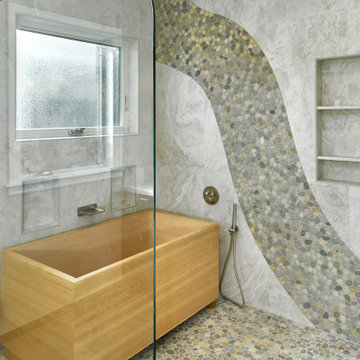
Inspiration för ett mycket stort funkis grå grått en-suite badrum, med skåp i shakerstil, skåp i mörkt trä, ett japanskt badkar, en kantlös dusch, en toalettstol med separat cisternkåpa, beige kakel, kakel i småsten, grå väggar, klinkergolv i porslin, ett undermonterad handfat, bänkskiva i kvarts, beiget golv och med dusch som är öppen
409 foton på badrum, med ett japanskt badkar och med dusch som är öppen
3
