409 foton på badrum, med ett japanskt badkar och med dusch som är öppen
Sortera efter:
Budget
Sortera efter:Populärt i dag
81 - 100 av 409 foton
Artikel 1 av 3
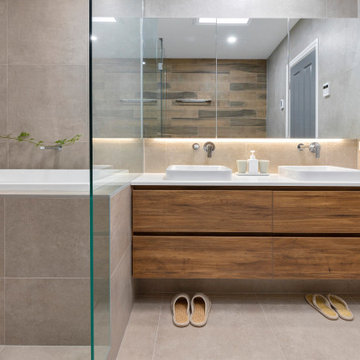
Japanese Inspired Bathroom
The choice of finishes has been crucial to the theme, with the timber look wall tiles being a key feature adding a lovely warmth to the environment. LED lighting over the vanity provides the perfect lighting for make-up.
The transition in this space is truly exceptional, with the new layout all designed within the same four walls, still maintaining a vanity, shower, bath and toilet. Our designer, Eugene Lombard put much careful consideration into the fittings and finishes to ensure all the elements were pulled together beautifully.
The wet room setting is enhanced by a bench seat which allows the user a moment of transition between the shower and hot, deep soaker style bath. The owners now wake up to a captivating “day-spa like experience” that most would aspire to on a holiday, let alone an everyday occasion. Key features like the underfloor heating in the entrance are added appeal to beautiful large format tiles along with the wood grain finishes which add a sense of warmth and balance to the room.
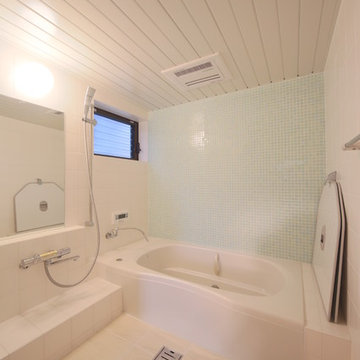
農業古民家のリノベーション 介護に対応した浴室
Idéer för att renovera ett stort orientaliskt en-suite badrum, med ett japanskt badkar, våtrum, beige kakel, keramikplattor, beige väggar, klinkergolv i keramik, beiget golv och med dusch som är öppen
Idéer för att renovera ett stort orientaliskt en-suite badrum, med ett japanskt badkar, våtrum, beige kakel, keramikplattor, beige väggar, klinkergolv i keramik, beiget golv och med dusch som är öppen

Inspiration för moderna vitt badrum för barn, med släta luckor, skåp i mellenmörkt trä, ett japanskt badkar, en öppen dusch, en vägghängd toalettstol, grå kakel, skifferkakel, grå väggar, skiffergolv, ett väggmonterat handfat, bänkskiva i kvartsit, beiget golv och med dusch som är öppen
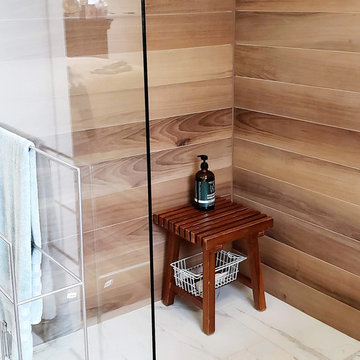
Idéer för mellanstora en-suite badrum, med ett japanskt badkar, en öppen dusch, vita väggar och med dusch som är öppen
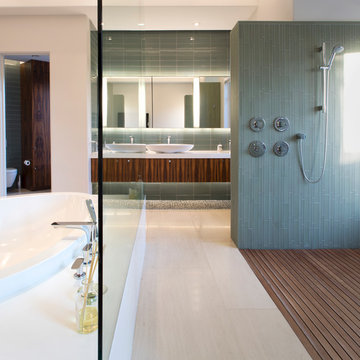
Winquist Photagraphy
Foto på ett stort funkis vit en-suite badrum, med släta luckor, skåp i mörkt trä, ett japanskt badkar, en öppen dusch, en toalettstol med hel cisternkåpa, grön kakel, tunnelbanekakel, beige väggar, klinkergolv i porslin, ett fristående handfat, bänkskiva i kvarts, beiget golv och med dusch som är öppen
Foto på ett stort funkis vit en-suite badrum, med släta luckor, skåp i mörkt trä, ett japanskt badkar, en öppen dusch, en toalettstol med hel cisternkåpa, grön kakel, tunnelbanekakel, beige väggar, klinkergolv i porslin, ett fristående handfat, bänkskiva i kvarts, beiget golv och med dusch som är öppen
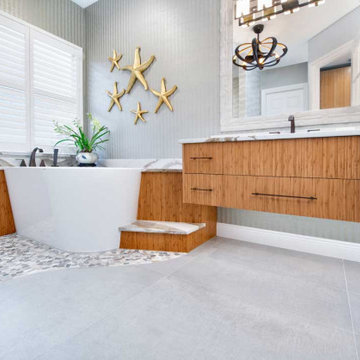
With practical purpose in mind, the master bathroom was custom-designed with his and her floating vanities from Dura Supreme in sustainable bamboo. A functional above-counter storage tower eliminates the need to bend down for access.
Complimenting the cabinets, we chose black hardware resembling a Japanese pagoda roof, Brittanica Gold Cambria countertops, and black and gold leaf vanity lights by Ferguson.

Bild på ett mycket stort orientaliskt en-suite badrum, med en öppen dusch, med dusch som är öppen, släta luckor, svarta skåp, ett japanskt badkar, en toalettstol med hel cisternkåpa, grå kakel, cementkakel, vita väggar, betonggolv, ett avlångt handfat, träbänkskiva och grått golv
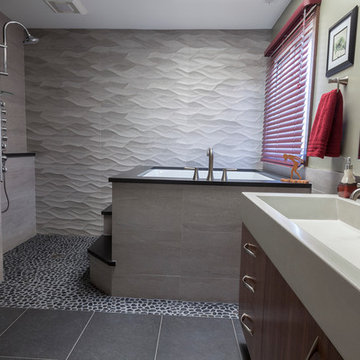
David Dadekian
Foto på ett mellanstort funkis en-suite badrum, med släta luckor, bruna skåp, ett japanskt badkar, en kantlös dusch, en toalettstol med separat cisternkåpa, grå kakel, porslinskakel, grå väggar, klinkergolv i porslin, ett integrerad handfat, bänkskiva i betong, svart golv och med dusch som är öppen
Foto på ett mellanstort funkis en-suite badrum, med släta luckor, bruna skåp, ett japanskt badkar, en kantlös dusch, en toalettstol med separat cisternkåpa, grå kakel, porslinskakel, grå väggar, klinkergolv i porslin, ett integrerad handfat, bänkskiva i betong, svart golv och med dusch som är öppen
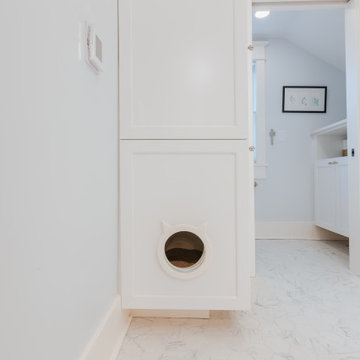
Hidden storage for a litter box.
Inspiration för ett stort beige beige en-suite badrum, med luckor med infälld panel, vita skåp, ett japanskt badkar, en kantlös dusch, blå kakel, tunnelbanekakel, vita väggar, mosaikgolv, bänkskiva i kvarts, vitt golv och med dusch som är öppen
Inspiration för ett stort beige beige en-suite badrum, med luckor med infälld panel, vita skåp, ett japanskt badkar, en kantlös dusch, blå kakel, tunnelbanekakel, vita väggar, mosaikgolv, bänkskiva i kvarts, vitt golv och med dusch som är öppen
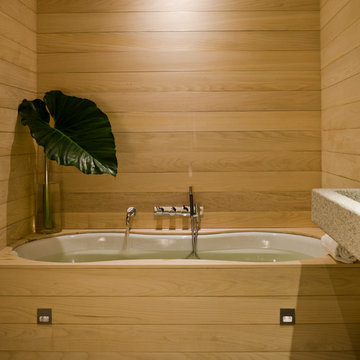
Idéer för att renovera ett mellanstort orientaliskt flerfärgad flerfärgat en-suite badrum, med öppna hyllor, skåp i ljust trä, ett japanskt badkar, våtrum, en toalettstol med hel cisternkåpa, flerfärgade väggar, klinkergolv i småsten, ett avlångt handfat, granitbänkskiva, flerfärgat golv och med dusch som är öppen
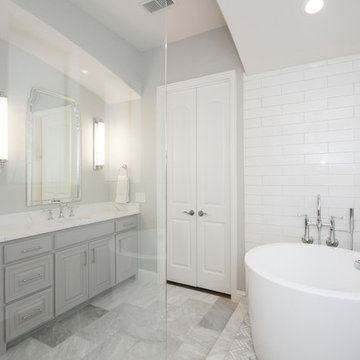
Our clients house was built in 2012, so it was not that outdated, it was just dark. The clients wanted to lighten the kitchen and create something that was their own, using more unique products. The master bath needed to be updated and they wanted the upstairs game room to be more functional for their family.
The original kitchen was very dark and all brown. The cabinets were stained dark brown, the countertops were a dark brown and black granite, with a beige backsplash. We kept the dark cabinets but lightened everything else. A new translucent frosted glass pantry door was installed to soften the feel of the kitchen. The main architecture in the kitchen stayed the same but the clients wanted to change the coffee bar into a wine bar, so we removed the upper cabinet door above a small cabinet and installed two X-style wine storage shelves instead. An undermount farm sink was installed with a 23” tall main faucet for more functionality. We replaced the chandelier over the island with a beautiful Arhaus Poppy large antique brass chandelier. Two new pendants were installed over the sink from West Elm with a much more modern feel than before, not to mention much brighter. The once dark backsplash was now a bright ocean honed marble mosaic 2”x4” a top the QM Calacatta Miel quartz countertops. We installed undercabinet lighting and added over-cabinet LED tape strip lighting to add even more light into the kitchen.
We basically gutted the Master bathroom and started from scratch. We demoed the shower walls, ceiling over tub/shower, demoed the countertops, plumbing fixtures, shutters over the tub and the wall tile and flooring. We reframed the vaulted ceiling over the shower and added an access panel in the water closet for a digital shower valve. A raised platform was added under the tub/shower for a shower slope to existing drain. The shower floor was Carrara Herringbone tile, accented with Bianco Venatino Honed marble and Metro White glossy ceramic 4”x16” tile on the walls. We then added a bench and a Kohler 8” rain showerhead to finish off the shower. The walk-in shower was sectioned off with a frameless clear anti-spot treated glass. The tub was not important to the clients, although they wanted to keep one for resale value. A Japanese soaker tub was installed, which the kids love! To finish off the master bath, the walls were painted with SW Agreeable Gray and the existing cabinets were painted SW Mega Greige for an updated look. Four Pottery Barn Mercer wall sconces were added between the new beautiful Distressed Silver leaf mirrors instead of the three existing over-mirror vanity bars that were originally there. QM Calacatta Miel countertops were installed which definitely brightened up the room!
Originally, the upstairs game room had nothing but a built-in bar in one corner. The clients wanted this to be more of a media room but still wanted to have a kitchenette upstairs. We had to remove the original plumbing and electrical and move it to where the new cabinets were. We installed 16’ of cabinets between the windows on one wall. Plank and Mill reclaimed barn wood plank veneers were used on the accent wall in between the cabinets as a backing for the wall mounted TV above the QM Calacatta Miel countertops. A kitchenette was installed to one end, housing a sink and a beverage fridge, so the clients can still have the best of both worlds. LED tape lighting was added above the cabinets for additional lighting. The clients love their updated rooms and feel that house really works for their family now.
Design/Remodel by Hatfield Builders & Remodelers | Photography by Versatile Imaging
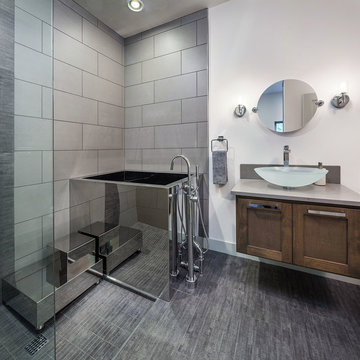
Foto på ett stort funkis badrum, med skåp i shakerstil, skåp i mörkt trä, ett japanskt badkar, en öppen dusch, grå kakel, vita väggar, ett fristående handfat, porslinskakel, klinkergolv i porslin, bänkskiva i kvarts och med dusch som är öppen
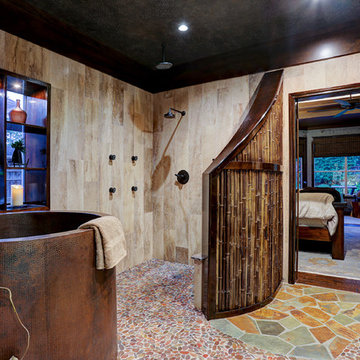
Exempel på ett asiatiskt en-suite badrum, med ett japanskt badkar, en öppen dusch, beige väggar, klinkergolv i småsten och med dusch som är öppen
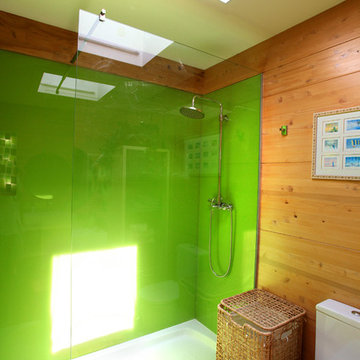
© Rusticasa
Inspiration för små asiatiska en-suite badrum, med öppna hyllor, skåp i ljust trä, ett japanskt badkar, en kantlös dusch, en toalettstol med hel cisternkåpa, grön kakel, glasskiva, flerfärgade väggar, mellanmörkt trägolv, ett fristående handfat, träbänkskiva, flerfärgat golv och med dusch som är öppen
Inspiration för små asiatiska en-suite badrum, med öppna hyllor, skåp i ljust trä, ett japanskt badkar, en kantlös dusch, en toalettstol med hel cisternkåpa, grön kakel, glasskiva, flerfärgade väggar, mellanmörkt trägolv, ett fristående handfat, träbänkskiva, flerfärgat golv och med dusch som är öppen
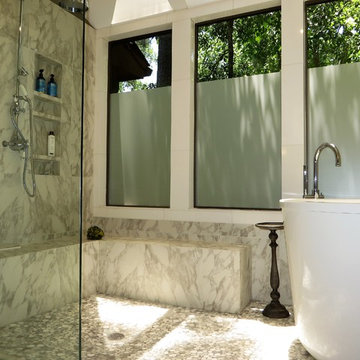
Tons of natural light in this master bath wet/dry area with walk-in shower & soaker tub
Foto på ett stort funkis grå en-suite badrum, med skåp i shakerstil, grå skåp, ett japanskt badkar, våtrum, en bidé, vit kakel, keramikplattor, grå väggar, klinkergolv i keramik, ett fristående handfat, bänkskiva i kvarts, vitt golv och med dusch som är öppen
Foto på ett stort funkis grå en-suite badrum, med skåp i shakerstil, grå skåp, ett japanskt badkar, våtrum, en bidé, vit kakel, keramikplattor, grå väggar, klinkergolv i keramik, ett fristående handfat, bänkskiva i kvarts, vitt golv och med dusch som är öppen
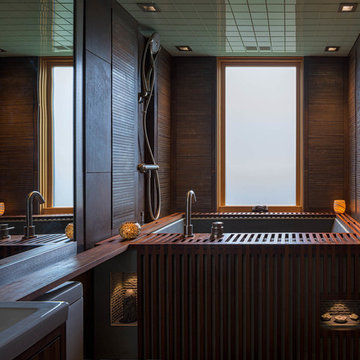
Standard three fixture bath was gutted, extended & redesigned as a spa retreat with custom stone soaking tub. Photo: Sozinho Imagery
Bild på ett mellanstort funkis badrum, med möbel-liknande, skåp i mörkt trä, ett japanskt badkar, våtrum, en toalettstol med hel cisternkåpa, brun kakel, porslinskakel, grå väggar, klinkergolv i porslin, ett nedsänkt handfat, träbänkskiva, grönt golv och med dusch som är öppen
Bild på ett mellanstort funkis badrum, med möbel-liknande, skåp i mörkt trä, ett japanskt badkar, våtrum, en toalettstol med hel cisternkåpa, brun kakel, porslinskakel, grå väggar, klinkergolv i porslin, ett nedsänkt handfat, träbänkskiva, grönt golv och med dusch som är öppen
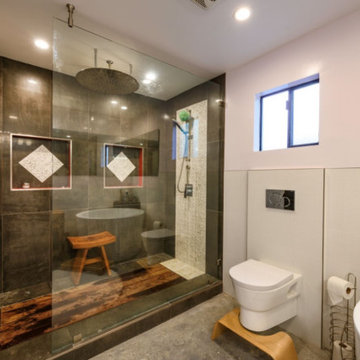
Atwater, CA / Complete ADU Build / Master Bathroom
Complete ADU Build; Framing of the structure, drywall, insulation and all electrical and plumbing requirements per the projects needs.
Installation of all tile work; shower, floor and walls. Installation of vanity, toilet, Japanese soaking tub, rain shower, mirrors and a fresh paint to finish.
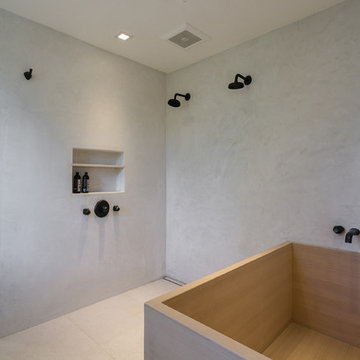
Idéer för medelhavsstil badrum, med ett japanskt badkar, en dubbeldusch, beige kakel, kalkstensgolv, ett väggmonterat handfat, granitbänkskiva, beiget golv och med dusch som är öppen
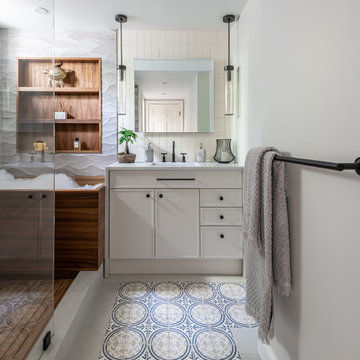
Functional Fix - Kitchen Design by #Meghan in Chevy Chase, DC
Photography by Keith Miller Keiana Photography http://www.gilmerkitchens.com/portfolio-2/#
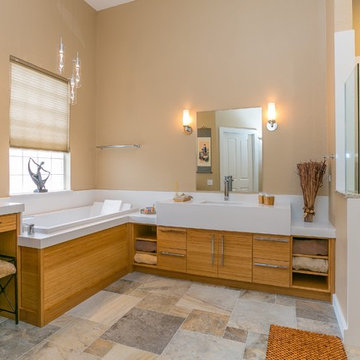
Glenn Johnson
Inspiration för mellanstora asiatiska en-suite badrum, med släta luckor, skåp i mellenmörkt trä, ett japanskt badkar, en öppen dusch, vit kakel, tunnelbanekakel, beige väggar, skiffergolv, ett undermonterad handfat, bänkskiva i kvarts och med dusch som är öppen
Inspiration för mellanstora asiatiska en-suite badrum, med släta luckor, skåp i mellenmörkt trä, ett japanskt badkar, en öppen dusch, vit kakel, tunnelbanekakel, beige väggar, skiffergolv, ett undermonterad handfat, bänkskiva i kvarts och med dusch som är öppen
409 foton på badrum, med ett japanskt badkar och med dusch som är öppen
5
