409 foton på badrum, med ett japanskt badkar och med dusch som är öppen
Sortera efter:
Budget
Sortera efter:Populärt i dag
121 - 140 av 409 foton
Artikel 1 av 3
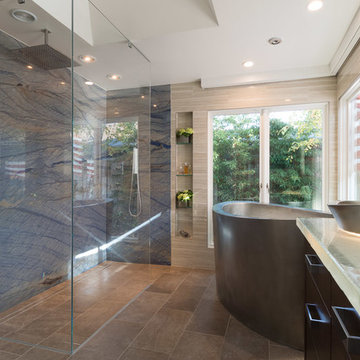
Photos: John Rider - Builder: Scott Davis
Idéer för ett klassiskt vit en-suite badrum, med släta luckor, skåp i mörkt trä, ett japanskt badkar, en kantlös dusch, beige kakel, porslinskakel, beige väggar, klinkergolv i porslin, ett piedestal handfat, bänkskiva i återvunnet glas, brunt golv och med dusch som är öppen
Idéer för ett klassiskt vit en-suite badrum, med släta luckor, skåp i mörkt trä, ett japanskt badkar, en kantlös dusch, beige kakel, porslinskakel, beige väggar, klinkergolv i porslin, ett piedestal handfat, bänkskiva i återvunnet glas, brunt golv och med dusch som är öppen
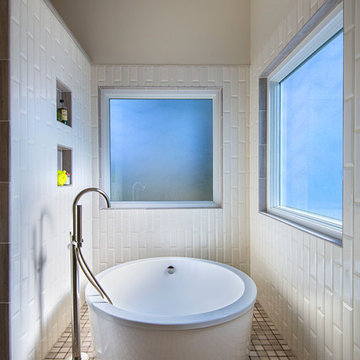
The new master bath features his and hers vanities and a wet room with shower and Japanese soaking tub.
Photography: Jason Stemple
Modern inredning av ett mellanstort en-suite badrum, med ett japanskt badkar, vit kakel, klinkergolv i keramik, en dusch/badkar-kombination, beige väggar, beiget golv och med dusch som är öppen
Modern inredning av ett mellanstort en-suite badrum, med ett japanskt badkar, vit kakel, klinkergolv i keramik, en dusch/badkar-kombination, beige väggar, beiget golv och med dusch som är öppen
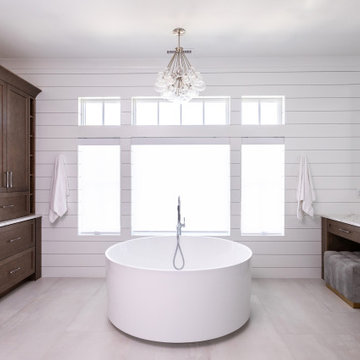
This brand new Beach House took 2 and half years to complete. The home owners art collection inspired the interior design. The artwork starts in the entry and continues down the hall to the 6 bedrooms.
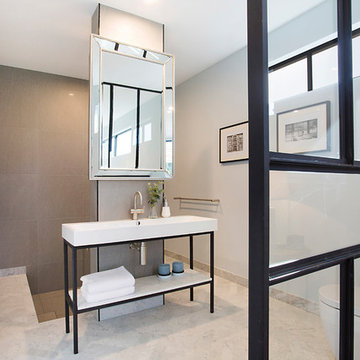
Idéer för funkis en-suite badrum, med svarta skåp, ett japanskt badkar, en öppen dusch, en vägghängd toalettstol, grå kakel, porslinskakel, grå väggar, marmorgolv, vitt golv, med dusch som är öppen och ett konsol handfat
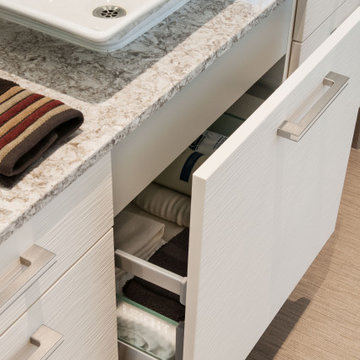
Interior pull-out drawers were outfitted with outlets for the hair dryer and electric toothbrushes, out of site but ready to use.
Bild på ett mellanstort funkis flerfärgad flerfärgat en-suite badrum, med släta luckor, vita skåp, ett japanskt badkar, en kantlös dusch, en toalettstol med separat cisternkåpa, vit kakel, glaskakel, vita väggar, klinkergolv i porslin, ett fristående handfat, bänkskiva i kvarts, brunt golv och med dusch som är öppen
Bild på ett mellanstort funkis flerfärgad flerfärgat en-suite badrum, med släta luckor, vita skåp, ett japanskt badkar, en kantlös dusch, en toalettstol med separat cisternkåpa, vit kakel, glaskakel, vita väggar, klinkergolv i porslin, ett fristående handfat, bänkskiva i kvarts, brunt golv och med dusch som är öppen
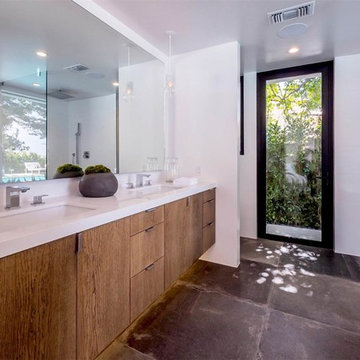
Inspiration för ett mellanstort funkis en-suite badrum, med släta luckor, skåp i mörkt trä, våtrum, en toalettstol med hel cisternkåpa, vita väggar, betonggolv, ett integrerad handfat, bänkskiva i akrylsten, grått golv, med dusch som är öppen och ett japanskt badkar
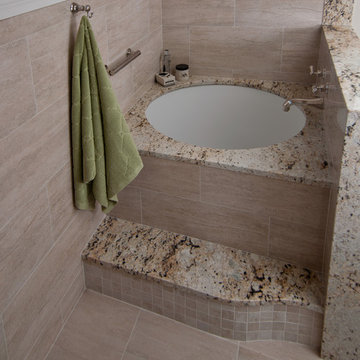
Idéer för vintage beige en-suite badrum, med skåp i shakerstil, skåp i mörkt trä, ett japanskt badkar, våtrum, en toalettstol med separat cisternkåpa, beige kakel, porslinskakel, beige väggar, klinkergolv i porslin, ett undermonterad handfat, granitbänkskiva, beiget golv och med dusch som är öppen
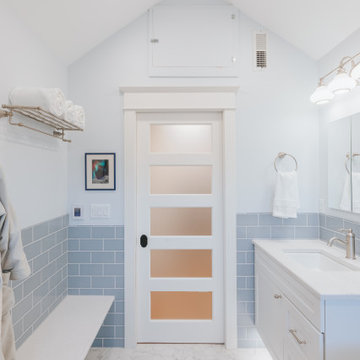
Custom bathroom inspired by a Japanese Ofuro room. Complete with a curbless shower, Japanese soaking tub, and single vanity.
Foto på ett stort beige en-suite badrum, med luckor med infälld panel, vita skåp, ett japanskt badkar, en kantlös dusch, blå kakel, tunnelbanekakel, vita väggar, mosaikgolv, bänkskiva i kvarts, vitt golv och med dusch som är öppen
Foto på ett stort beige en-suite badrum, med luckor med infälld panel, vita skåp, ett japanskt badkar, en kantlös dusch, blå kakel, tunnelbanekakel, vita väggar, mosaikgolv, bänkskiva i kvarts, vitt golv och med dusch som är öppen
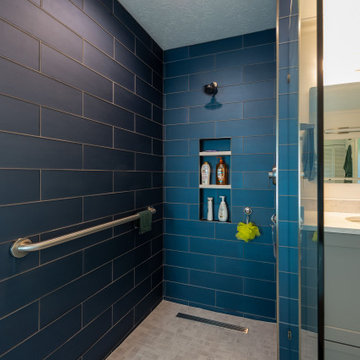
This wet room shower has stunning blue wall tiles that contrast well with the rest of the bathroom's modern color scheme. It's also accompanied by a second built-in vanity to even out space.
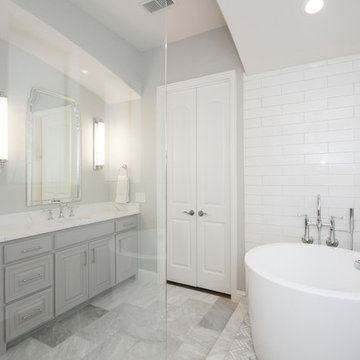
Our clients house was built in 2012, so it was not that outdated, it was just dark. The clients wanted to lighten the kitchen and create something that was their own, using more unique products. The master bath needed to be updated and they wanted the upstairs game room to be more functional for their family.
The original kitchen was very dark and all brown. The cabinets were stained dark brown, the countertops were a dark brown and black granite, with a beige backsplash. We kept the dark cabinets but lightened everything else. A new translucent frosted glass pantry door was installed to soften the feel of the kitchen. The main architecture in the kitchen stayed the same but the clients wanted to change the coffee bar into a wine bar, so we removed the upper cabinet door above a small cabinet and installed two X-style wine storage shelves instead. An undermount farm sink was installed with a 23” tall main faucet for more functionality. We replaced the chandelier over the island with a beautiful Arhaus Poppy large antique brass chandelier. Two new pendants were installed over the sink from West Elm with a much more modern feel than before, not to mention much brighter. The once dark backsplash was now a bright ocean honed marble mosaic 2”x4” a top the QM Calacatta Miel quartz countertops. We installed undercabinet lighting and added over-cabinet LED tape strip lighting to add even more light into the kitchen.
We basically gutted the Master bathroom and started from scratch. We demoed the shower walls, ceiling over tub/shower, demoed the countertops, plumbing fixtures, shutters over the tub and the wall tile and flooring. We reframed the vaulted ceiling over the shower and added an access panel in the water closet for a digital shower valve. A raised platform was added under the tub/shower for a shower slope to existing drain. The shower floor was Carrara Herringbone tile, accented with Bianco Venatino Honed marble and Metro White glossy ceramic 4”x16” tile on the walls. We then added a bench and a Kohler 8” rain showerhead to finish off the shower. The walk-in shower was sectioned off with a frameless clear anti-spot treated glass. The tub was not important to the clients, although they wanted to keep one for resale value. A Japanese soaker tub was installed, which the kids love! To finish off the master bath, the walls were painted with SW Agreeable Gray and the existing cabinets were painted SW Mega Greige for an updated look. Four Pottery Barn Mercer wall sconces were added between the new beautiful Distressed Silver leaf mirrors instead of the three existing over-mirror vanity bars that were originally there. QM Calacatta Miel countertops were installed which definitely brightened up the room!
Originally, the upstairs game room had nothing but a built-in bar in one corner. The clients wanted this to be more of a media room but still wanted to have a kitchenette upstairs. We had to remove the original plumbing and electrical and move it to where the new cabinets were. We installed 16’ of cabinets between the windows on one wall. Plank and Mill reclaimed barn wood plank veneers were used on the accent wall in between the cabinets as a backing for the wall mounted TV above the QM Calacatta Miel countertops. A kitchenette was installed to one end, housing a sink and a beverage fridge, so the clients can still have the best of both worlds. LED tape lighting was added above the cabinets for additional lighting. The clients love their updated rooms and feel that house really works for their family now.
Design/Remodel by Hatfield Builders & Remodelers | Photography by Versatile Imaging
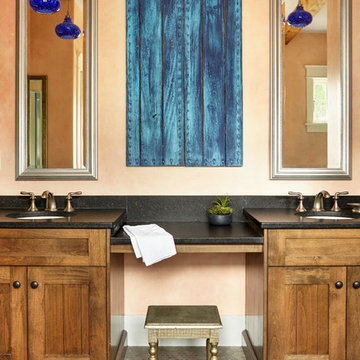
Idéer för mellanstora medelhavsstil en-suite badrum, med luckor med infälld panel, skåp i mörkt trä, ett japanskt badkar, en dusch i en alkov, blå kakel, tunnelbanekakel, ett undermonterad handfat, bänkskiva i kvartsit, grått golv och med dusch som är öppen
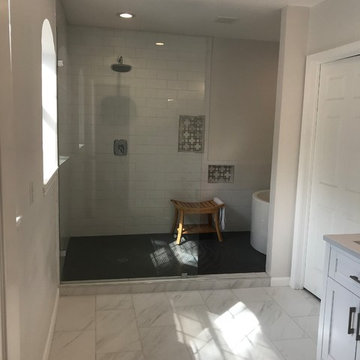
Idéer för att renovera ett stort vintage grå grått en-suite badrum, med skåp i shakerstil, vita skåp, ett japanskt badkar, en dusch/badkar-kombination, en toalettstol med separat cisternkåpa, flerfärgad kakel, keramikplattor, grå väggar, klinkergolv i keramik, ett undermonterad handfat, bänkskiva i kvartsit, flerfärgat golv och med dusch som är öppen
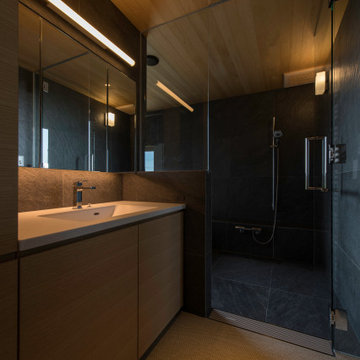
写真 新良太
Exempel på ett stort modernt vit vitt en-suite badrum, med luckor med profilerade fronter, vita skåp, ett japanskt badkar, våtrum, svart kakel, porslinskakel, klinkergolv i porslin, ett integrerad handfat, bänkskiva i akrylsten, svart golv och med dusch som är öppen
Exempel på ett stort modernt vit vitt en-suite badrum, med luckor med profilerade fronter, vita skåp, ett japanskt badkar, våtrum, svart kakel, porslinskakel, klinkergolv i porslin, ett integrerad handfat, bänkskiva i akrylsten, svart golv och med dusch som är öppen
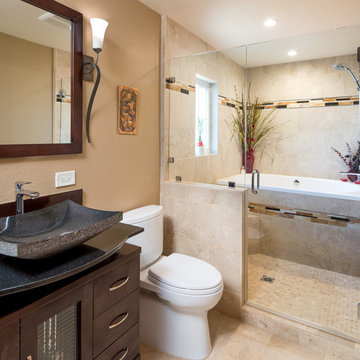
This Master Bathroom, Bedroom and Closet remodel was inspired with Asian fusion. Our client requested her space be a zen, peaceful retreat. This remodel Incorporated all the desired wished of our client down to the smallest detail. A nice soaking tub and walk shower was put into the bathroom along with an dark vanity and vessel sinks. The bedroom was painted with warm inviting paint and the closet had cabinets and shelving built in. This space is the epitome of zen.
Scott Basile, Basile Photography
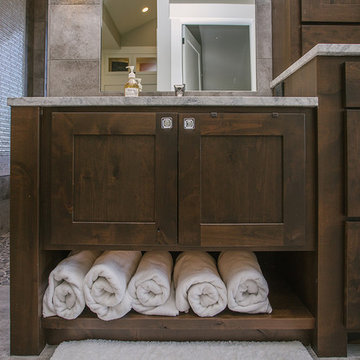
Custom bathroom cabinetry with beautiful dual sink vanity.
Idéer för mellanstora vintage vitt en-suite badrum, med skåp i shakerstil, skåp i mörkt trä, ett japanskt badkar, en öppen dusch, grå kakel, stenkakel, beige väggar, klinkergolv i keramik, ett nedsänkt handfat, grått golv och med dusch som är öppen
Idéer för mellanstora vintage vitt en-suite badrum, med skåp i shakerstil, skåp i mörkt trä, ett japanskt badkar, en öppen dusch, grå kakel, stenkakel, beige väggar, klinkergolv i keramik, ett nedsänkt handfat, grått golv och med dusch som är öppen
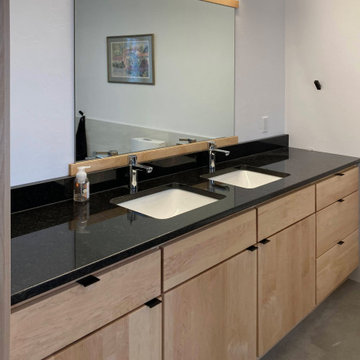
Relaxing primary bathroom with walk-in shower and round bathtub. Neutral tile colors with near-black tile accent wall compliments the black pearl granite vanity top. Heated concrete floors, toilet, bidet, Japanese tub, and double vanity are features of this primary bath.
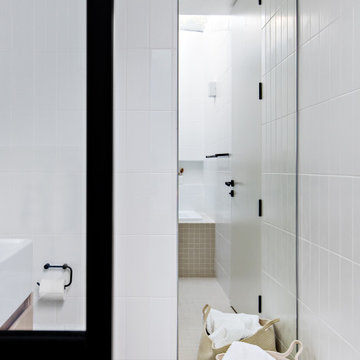
Bild på ett litet funkis en-suite badrum, med bruna skåp, ett japanskt badkar, våtrum, en toalettstol med hel cisternkåpa, vit kakel, keramikplattor, vita väggar, klinkergolv i keramik, ett väggmonterat handfat, beiget golv och med dusch som är öppen
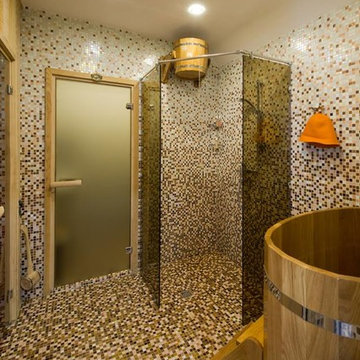
Архитектурный проект и дизайн-проект интерьеров садового павильона.
Помывочная, душевая комната при сауне с купелью, обливным устройством и душевой.
Архитектор: Андрей Волков
Фотограф: Илья Иванов
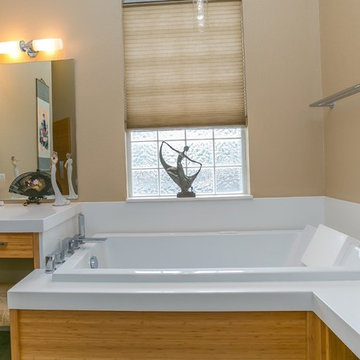
Glenn Johnson
Idéer för ett mellanstort asiatiskt en-suite badrum, med släta luckor, skåp i mellenmörkt trä, ett japanskt badkar, en öppen dusch, vit kakel, tunnelbanekakel, beige väggar, skiffergolv, ett undermonterad handfat, bänkskiva i kvarts och med dusch som är öppen
Idéer för ett mellanstort asiatiskt en-suite badrum, med släta luckor, skåp i mellenmörkt trä, ett japanskt badkar, en öppen dusch, vit kakel, tunnelbanekakel, beige väggar, skiffergolv, ett undermonterad handfat, bänkskiva i kvarts och med dusch som är öppen
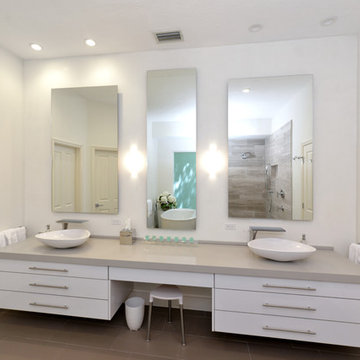
Idéer för ett stort modernt grå en-suite badrum, med släta luckor, vita skåp, ett japanskt badkar, en hörndusch, en toalettstol med separat cisternkåpa, beige kakel, porslinskakel, vita väggar, klinkergolv i porslin, ett fristående handfat, bänkskiva i kvarts, brunt golv och med dusch som är öppen
409 foton på badrum, med ett japanskt badkar och med dusch som är öppen
7
