4 637 foton på badrum, med grå skåp och beige kakel
Sortera efter:
Budget
Sortera efter:Populärt i dag
181 - 200 av 4 637 foton
Artikel 1 av 3
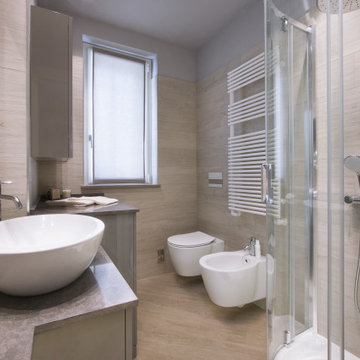
In questo alloggio i toni caldi conferiscono all'ambiente un tocco di classe ed un uno stile rilassante e riposante.
Le nuances crema, nocciola, corda sono sinonimo di raffinatezza ed eleganza senza passare mai di moda.
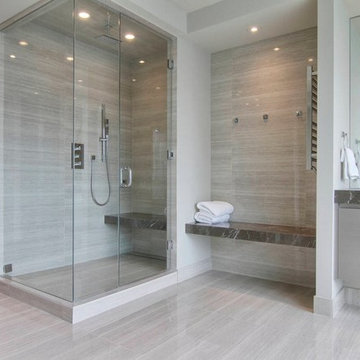
Paramount Projects Inc Bathroom Renovations Calgary
Inspiration för ett stort funkis en-suite badrum, med släta luckor, grå skåp, ett fristående badkar, en hörndusch, beige kakel, vit kakel, glaskakel, klinkergolv i keramik, ett nedsänkt handfat och marmorbänkskiva
Inspiration för ett stort funkis en-suite badrum, med släta luckor, grå skåp, ett fristående badkar, en hörndusch, beige kakel, vit kakel, glaskakel, klinkergolv i keramik, ett nedsänkt handfat och marmorbänkskiva
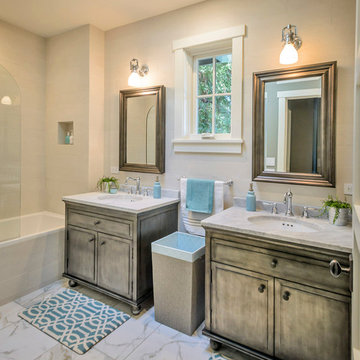
Here we used 2 pewter finish sink cabinets as a contrast to the lighter wall and floor surfaces.
Inredning av ett klassiskt badrum, med ett undermonterad handfat, grå skåp, ett badkar i en alkov, en dusch/badkar-kombination, beige kakel och luckor med upphöjd panel
Inredning av ett klassiskt badrum, med ett undermonterad handfat, grå skåp, ett badkar i en alkov, en dusch/badkar-kombination, beige kakel och luckor med upphöjd panel
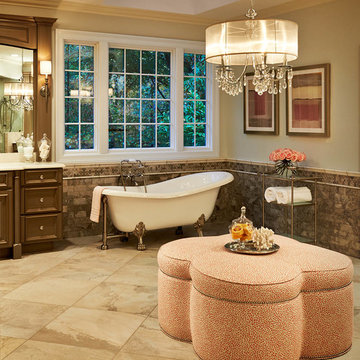
Idéer för vintage badrum, med luckor med infälld panel, grå skåp, ett badkar med tassar, beige kakel, ett undermonterad handfat, bänkskiva i kvarts och en hörndusch
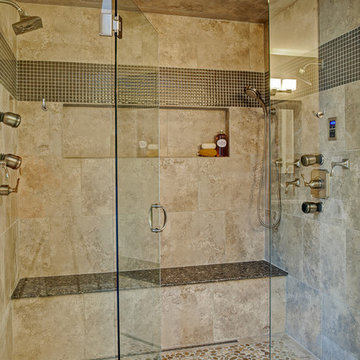
© Deborah Scannell Photography
Idéer för att renovera ett mellanstort funkis en-suite badrum, med ett undermonterad handfat, släta luckor, grå skåp, bänkskiva i kvarts, en dubbeldusch, en toalettstol med separat cisternkåpa, beige kakel, porslinskakel, beige väggar och klinkergolv i porslin
Idéer för att renovera ett mellanstort funkis en-suite badrum, med ett undermonterad handfat, släta luckor, grå skåp, bänkskiva i kvarts, en dubbeldusch, en toalettstol med separat cisternkåpa, beige kakel, porslinskakel, beige väggar och klinkergolv i porslin
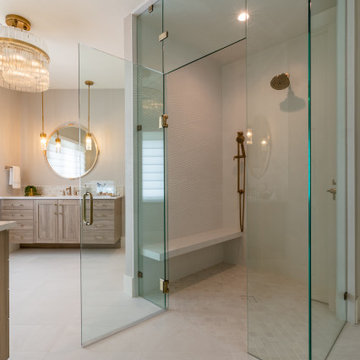
Master Bath elegance with grey textured melamine cabinetry, white quartz countertops, gold hardware, lighting and plumbing and large format flor tile.
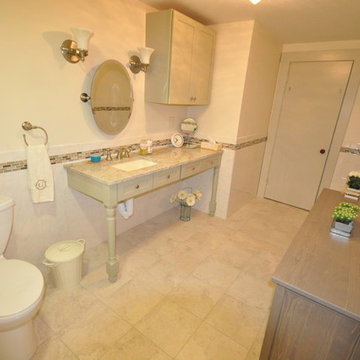
We designed and built a handicap accessible bathroom that looked like it belonged in a traditional home environment. We worked closely with the homeowners, including a Korean War veteran, to learn what their needs were and seamlessly applied those needs to the rules and guidelines of the American Disabilities Act to successfully exceed their expectations. Working with The Veterans Administration gives us an opportunity to use our talents and abilities to give back to those who gave so much for the freedoms we take for granted every day. Please remember to thank the vets you may encounter in your daily ventures and travels for their service.
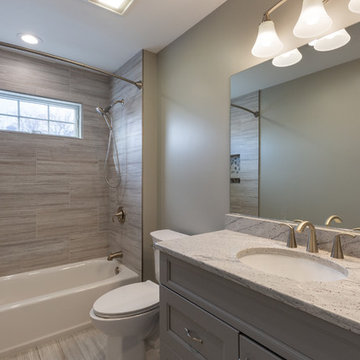
Idéer för mellanstora vintage grått badrum med dusch, med luckor med infälld panel, grå skåp, ett badkar i en alkov, en dusch/badkar-kombination, beige kakel, porslinskakel, grå väggar, klinkergolv i porslin, ett undermonterad handfat, granitbänkskiva, beiget golv och dusch med duschdraperi

Proyecto realizado por Meritxell Ribé - The Room Studio
Construcción: The Room Work
Fotografías: Mauricio Fuertes
Foto på ett mellanstort medelhavsstil vit badrum för barn, med grå skåp, våtrum, beige kakel, porslinskakel, vita väggar, bänkskiva i akrylsten, beiget golv och med dusch som är öppen
Foto på ett mellanstort medelhavsstil vit badrum för barn, med grå skåp, våtrum, beige kakel, porslinskakel, vita väggar, bänkskiva i akrylsten, beiget golv och med dusch som är öppen
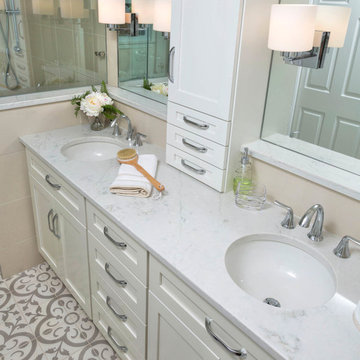
Photo by Hazlegrove Agency
Bild på ett litet vintage en-suite badrum, med skåp i shakerstil, grå skåp, en hörndusch, en toalettstol med separat cisternkåpa, beige kakel, keramikplattor, grå väggar, klinkergolv i keramik, ett undermonterad handfat, bänkskiva i kvarts, flerfärgat golv och dusch med skjutdörr
Bild på ett litet vintage en-suite badrum, med skåp i shakerstil, grå skåp, en hörndusch, en toalettstol med separat cisternkåpa, beige kakel, keramikplattor, grå väggar, klinkergolv i keramik, ett undermonterad handfat, bänkskiva i kvarts, flerfärgat golv och dusch med skjutdörr
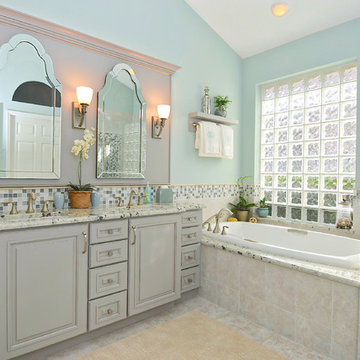
Master bathroom remodeled by Gilbert Design Build of Bradenton / Sarasota. Natural light is filtered into this bathroom through elegant glass blocks.
Idéer för ett mellanstort klassiskt grå en-suite badrum, med grå skåp, en jacuzzi, beige kakel, porslinskakel, blå väggar, klinkergolv i porslin, ett undermonterad handfat, granitbänkskiva, en hörndusch, luckor med upphöjd panel, beiget golv och dusch med gångjärnsdörr
Idéer för ett mellanstort klassiskt grå en-suite badrum, med grå skåp, en jacuzzi, beige kakel, porslinskakel, blå väggar, klinkergolv i porslin, ett undermonterad handfat, granitbänkskiva, en hörndusch, luckor med upphöjd panel, beiget golv och dusch med gångjärnsdörr
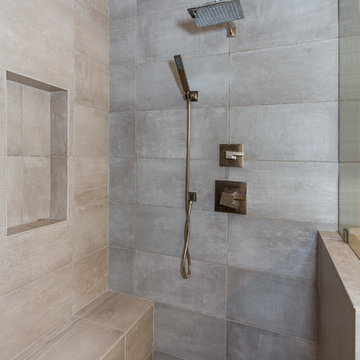
Inredning av ett modernt mellanstort en-suite badrum, med släta luckor, ett fristående badkar, en toalettstol med separat cisternkåpa, vit kakel, beige kakel, porslinskakel, vita väggar, klinkergolv i porslin, ett integrerad handfat, bänkskiva i kvartsit, grå skåp och en dusch i en alkov
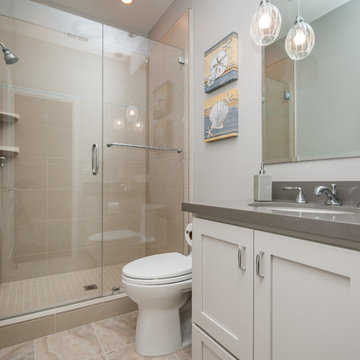
Ian Coleman
Klassisk inredning av ett litet badrum med dusch, med ett undermonterad handfat, skåp i shakerstil, grå skåp, bänkskiva i kvarts, en dusch i en alkov, beige kakel, porslinskakel, grå väggar och klinkergolv i porslin
Klassisk inredning av ett litet badrum med dusch, med ett undermonterad handfat, skåp i shakerstil, grå skåp, bänkskiva i kvarts, en dusch i en alkov, beige kakel, porslinskakel, grå väggar och klinkergolv i porslin

This bathroom design in Yardley, PA offers a soothing spa retreat, featuring warm colors, natural textures, and sleek lines. The DuraSupreme floating vanity cabinet with a Chroma door in a painted black finish is complemented by a Cambria Beaumont countertop and striking brass hardware. The color scheme is carried through in the Sigma Stixx single handled satin brass finish faucet, as well as the shower plumbing fixtures, towel bar, and robe hook. Two unique round mirrors hang above the vanity and a Toto Drake II toilet sits next to the vanity. The alcove shower design includes a Fleurco Horizon Matte Black shower door. We created a truly relaxing spa retreat with a teak floor and wall, textured pebble style backsplash, and soothing motion sensor lighting under the vanity.
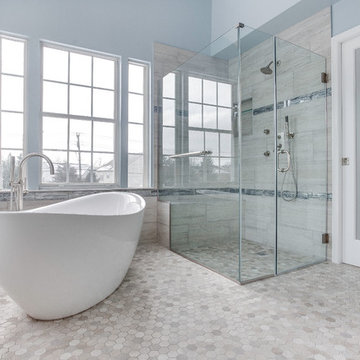
www.elliephoto.com
Idéer för mellanstora vintage vitt en-suite badrum, med luckor med upphöjd panel, grå skåp, ett fristående badkar, en kantlös dusch, en toalettstol med separat cisternkåpa, beige kakel, porslinskakel, blå väggar, mosaikgolv, ett undermonterad handfat, bänkskiva i kvarts, beiget golv och dusch med gångjärnsdörr
Idéer för mellanstora vintage vitt en-suite badrum, med luckor med upphöjd panel, grå skåp, ett fristående badkar, en kantlös dusch, en toalettstol med separat cisternkåpa, beige kakel, porslinskakel, blå väggar, mosaikgolv, ett undermonterad handfat, bänkskiva i kvarts, beiget golv och dusch med gångjärnsdörr
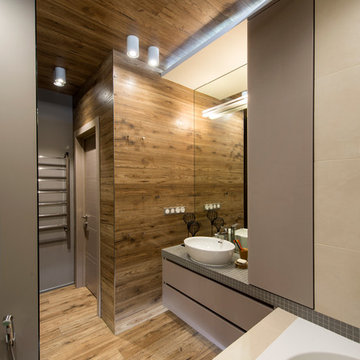
Idéer för ett modernt en-suite badrum, med släta luckor, grå skåp, ett fristående handfat, beige kakel och mellanmörkt trägolv
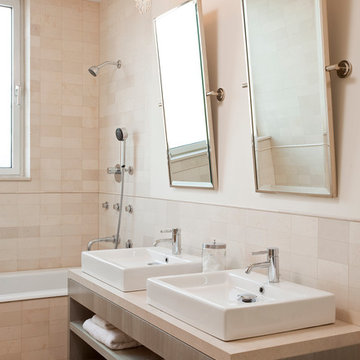
emily gilbert photography
Our interior design service area is all of New York City including the Upper East Side and Upper West Side, as well as the Hamptons, Scarsdale, Mamaroneck, Rye, Rye City, Edgemont, Harrison, Bronxville, and Greenwich CT.
For more about Darci Hether, click here: https://darcihether.com/
To learn more about this project, click here:
https://darcihether.com/portfolio/two-story-duplex-central-park-west-nyc/

Quick Pic Tours
Inspiration för små klassiska vitt toaletter, med skåp i shakerstil, grå skåp, en toalettstol med separat cisternkåpa, beige kakel, tunnelbanekakel, beige väggar, ljust trägolv, ett undermonterad handfat, bänkskiva i kvartsit och brunt golv
Inspiration för små klassiska vitt toaletter, med skåp i shakerstil, grå skåp, en toalettstol med separat cisternkåpa, beige kakel, tunnelbanekakel, beige väggar, ljust trägolv, ett undermonterad handfat, bänkskiva i kvartsit och brunt golv
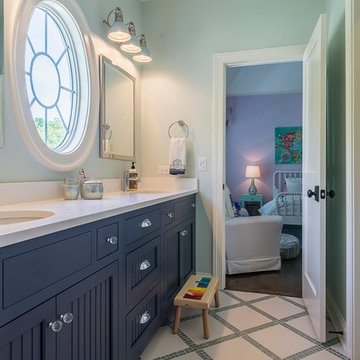
Rolfe Hokanson
Inspiration för mellanstora moderna badrum för barn, med luckor med upphöjd panel, grå skåp, ett badkar i en alkov, en dusch/badkar-kombination, beige kakel, keramikplattor, gröna väggar, klinkergolv i keramik, ett undermonterad handfat och granitbänkskiva
Inspiration för mellanstora moderna badrum för barn, med luckor med upphöjd panel, grå skåp, ett badkar i en alkov, en dusch/badkar-kombination, beige kakel, keramikplattor, gröna väggar, klinkergolv i keramik, ett undermonterad handfat och granitbänkskiva

This 1910 West Highlands home was so compartmentalized that you couldn't help to notice you were constantly entering a new room every 8-10 feet. There was also a 500 SF addition put on the back of the home to accommodate a living room, 3/4 bath, laundry room and back foyer - 350 SF of that was for the living room. Needless to say, the house needed to be gutted and replanned.
Kitchen+Dining+Laundry-Like most of these early 1900's homes, the kitchen was not the heartbeat of the home like they are today. This kitchen was tucked away in the back and smaller than any other social rooms in the house. We knocked out the walls of the dining room to expand and created an open floor plan suitable for any type of gathering. As a nod to the history of the home, we used butcherblock for all the countertops and shelving which was accented by tones of brass, dusty blues and light-warm greys. This room had no storage before so creating ample storage and a variety of storage types was a critical ask for the client. One of my favorite details is the blue crown that draws from one end of the space to the other, accenting a ceiling that was otherwise forgotten.
Primary Bath-This did not exist prior to the remodel and the client wanted a more neutral space with strong visual details. We split the walls in half with a datum line that transitions from penny gap molding to the tile in the shower. To provide some more visual drama, we did a chevron tile arrangement on the floor, gridded the shower enclosure for some deep contrast an array of brass and quartz to elevate the finishes.
Powder Bath-This is always a fun place to let your vision get out of the box a bit. All the elements were familiar to the space but modernized and more playful. The floor has a wood look tile in a herringbone arrangement, a navy vanity, gold fixtures that are all servants to the star of the room - the blue and white deco wall tile behind the vanity.
Full Bath-This was a quirky little bathroom that you'd always keep the door closed when guests are over. Now we have brought the blue tones into the space and accented it with bronze fixtures and a playful southwestern floor tile.
Living Room & Office-This room was too big for its own good and now serves multiple purposes. We condensed the space to provide a living area for the whole family plus other guests and left enough room to explain the space with floor cushions. The office was a bonus to the project as it provided privacy to a room that otherwise had none before.
4 637 foton på badrum, med grå skåp och beige kakel
10
