4 618 foton på badrum, med grå skåp och beige kakel
Sortera efter:
Budget
Sortera efter:Populärt i dag
101 - 120 av 4 618 foton
Artikel 1 av 3
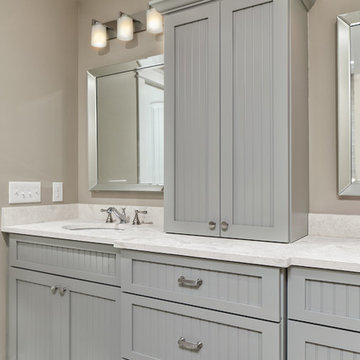
Lots of room in the master bathroom, with dual vanities and plenty of storage cabinets. Love the gray and white bathroom - very soothing. The quartz countertops are a nice contrast to the gray cabinets and walls.
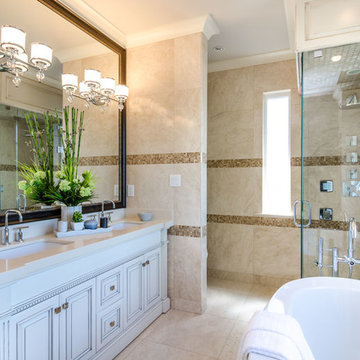
iShots
Inredning av ett klassiskt en-suite badrum, med luckor med upphöjd panel, grå skåp, ett fristående badkar, en hörndusch, beige kakel, brun kakel, beige väggar och ett undermonterad handfat
Inredning av ett klassiskt en-suite badrum, med luckor med upphöjd panel, grå skåp, ett fristående badkar, en hörndusch, beige kakel, brun kakel, beige väggar och ett undermonterad handfat
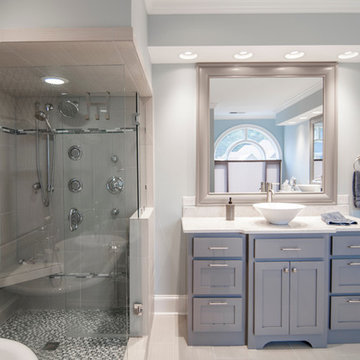
Idéer för stora vintage en-suite badrum, med skåp i shakerstil, grå skåp, ett fristående badkar, en hörndusch, beige kakel, porslinskakel, blå väggar, klinkergolv i porslin, ett fristående handfat och bänkskiva i kvarts
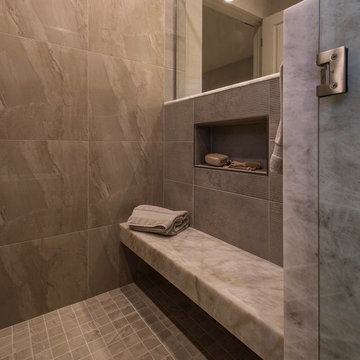
floating quartzite bench, large rectangular niche
Bild på ett stort funkis vit vitt en-suite badrum, med släta luckor, grå skåp, ett fristående badkar, en hörndusch, en toalettstol med hel cisternkåpa, beige kakel, porslinskakel, beige väggar, klinkergolv i porslin, ett undermonterad handfat, bänkskiva i kvartsit, beiget golv och dusch med gångjärnsdörr
Bild på ett stort funkis vit vitt en-suite badrum, med släta luckor, grå skåp, ett fristående badkar, en hörndusch, en toalettstol med hel cisternkåpa, beige kakel, porslinskakel, beige väggar, klinkergolv i porslin, ett undermonterad handfat, bänkskiva i kvartsit, beiget golv och dusch med gångjärnsdörr
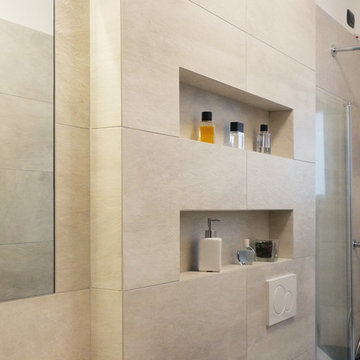
Fotografie di Maurizio Splendore
Idéer för att renovera ett mellanstort funkis en-suite badrum, med släta luckor, grå skåp, ett platsbyggt badkar, en dusch/badkar-kombination, en vägghängd toalettstol, beige kakel, porslinskakel, beige väggar, klinkergolv i porslin, ett integrerad handfat, svart golv och dusch med gångjärnsdörr
Idéer för att renovera ett mellanstort funkis en-suite badrum, med släta luckor, grå skåp, ett platsbyggt badkar, en dusch/badkar-kombination, en vägghängd toalettstol, beige kakel, porslinskakel, beige väggar, klinkergolv i porslin, ett integrerad handfat, svart golv och dusch med gångjärnsdörr
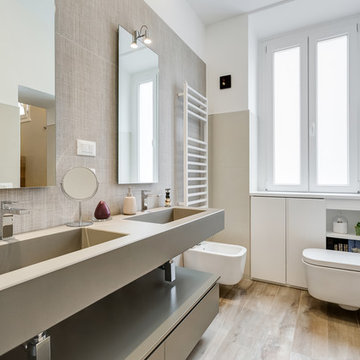
Fotografo: Luca Tranquilli
Inredning av ett modernt stort badrum med dusch, med släta luckor, våtrum, en vägghängd toalettstol, beige kakel, porslinskakel, vita väggar, klinkergolv i porslin, ett avlångt handfat, med dusch som är öppen, grå skåp och brunt golv
Inredning av ett modernt stort badrum med dusch, med släta luckor, våtrum, en vägghängd toalettstol, beige kakel, porslinskakel, vita väggar, klinkergolv i porslin, ett avlångt handfat, med dusch som är öppen, grå skåp och brunt golv
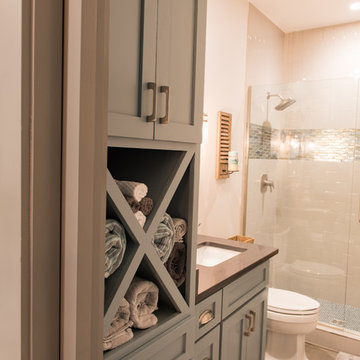
Exempel på ett mellanstort klassiskt brun brunt badrum med dusch, med skåp i shakerstil, grå skåp, en dusch i en alkov, en toalettstol med separat cisternkåpa, beige kakel, keramikplattor, beige väggar, ett undermonterad handfat, bänkskiva i kvarts och dusch med gångjärnsdörr
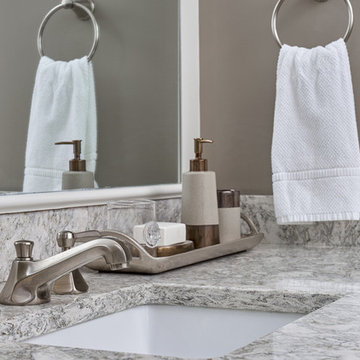
Close-up view of the gorgeous granite vanity top and backsplash contrasted with the porcelain white rectangular undermount installed sink.
Klassisk inredning av ett mellanstort en-suite badrum, med skåp i shakerstil, grå skåp, en dusch i en alkov, en toalettstol med hel cisternkåpa, beige kakel, porslinskakel, grå väggar, klinkergolv i porslin, ett undermonterad handfat och granitbänkskiva
Klassisk inredning av ett mellanstort en-suite badrum, med skåp i shakerstil, grå skåp, en dusch i en alkov, en toalettstol med hel cisternkåpa, beige kakel, porslinskakel, grå väggar, klinkergolv i porslin, ett undermonterad handfat och granitbänkskiva
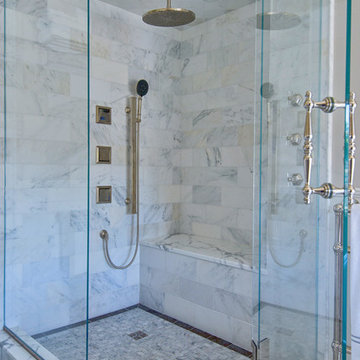
Nina Pomeroy
Idéer för ett klassiskt en-suite badrum, med luckor med upphöjd panel, grå skåp, ett fristående badkar, en hörndusch, en toalettstol med separat cisternkåpa, beige kakel, grå kakel, vit kakel, stenkakel, beige väggar, marmorgolv, ett undermonterad handfat och marmorbänkskiva
Idéer för ett klassiskt en-suite badrum, med luckor med upphöjd panel, grå skåp, ett fristående badkar, en hörndusch, en toalettstol med separat cisternkåpa, beige kakel, grå kakel, vit kakel, stenkakel, beige väggar, marmorgolv, ett undermonterad handfat och marmorbänkskiva
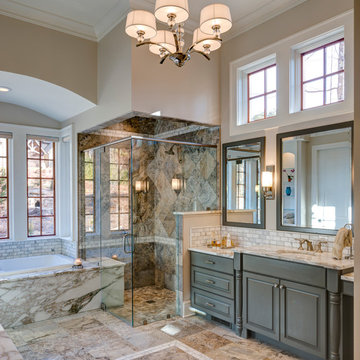
The grand elegance of this master bathroom commands your attention. The warm tones in the tile pair perfectly with the cool tones in the cabinetry. Interiors designed by ACM Design of Asheville, NC.
Meechan Architectural Photography

Inspiration för ett mellanstort maritimt flerfärgad flerfärgat en-suite badrum, med släta luckor, grå skåp, ett platsbyggt badkar, en dusch/badkar-kombination, en toalettstol med hel cisternkåpa, beige kakel, keramikplattor, beige väggar, laminatgolv, ett nedsänkt handfat, marmorbänkskiva, beiget golv och dusch med gångjärnsdörr
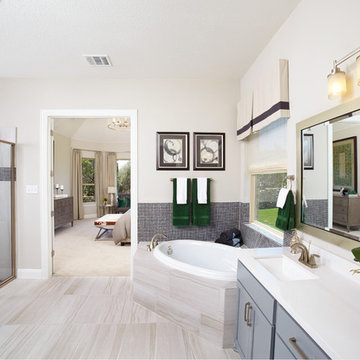
Idéer för stora en-suite badrum, med luckor med infälld panel, grå skåp, ett hörnbadkar, en dubbeldusch, beige kakel, porslinskakel, beige väggar, klinkergolv i porslin, ett undermonterad handfat och bänkskiva i akrylsten
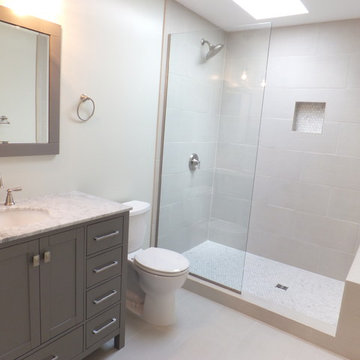
Inredning av ett klassiskt mellanstort badrum med dusch, med skåp i shakerstil, grå skåp, en öppen dusch, en toalettstol med separat cisternkåpa, grå väggar, skiffergolv, ett undermonterad handfat, marmorbänkskiva, beige kakel, keramikplattor, grått golv och med dusch som är öppen
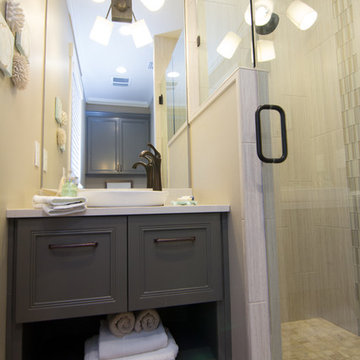
Meredith Russell of Paperwhite
Idéer för att renovera ett litet maritimt badrum för barn, med luckor med infälld panel, grå skåp, en hörndusch, en toalettstol med hel cisternkåpa, beige kakel, grå väggar, ett fristående handfat och bänkskiva i kvarts
Idéer för att renovera ett litet maritimt badrum för barn, med luckor med infälld panel, grå skåp, en hörndusch, en toalettstol med hel cisternkåpa, beige kakel, grå väggar, ett fristående handfat och bänkskiva i kvarts

Inspiration för ett stort vintage en-suite badrum, med släta luckor, grå skåp, ett badkar med tassar, en öppen dusch, beige kakel, beige väggar, klinkergolv i porslin, ett undermonterad handfat, grått golv och med dusch som är öppen
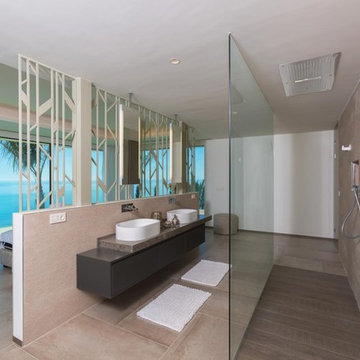
Miralbo Urbana S.L.
Inredning av ett modernt grå grått badrum med dusch, med en kantlös dusch, ett fristående handfat, släta luckor, grå skåp, beige kakel, beige väggar, beiget golv och med dusch som är öppen
Inredning av ett modernt grå grått badrum med dusch, med en kantlös dusch, ett fristående handfat, släta luckor, grå skåp, beige kakel, beige väggar, beiget golv och med dusch som är öppen
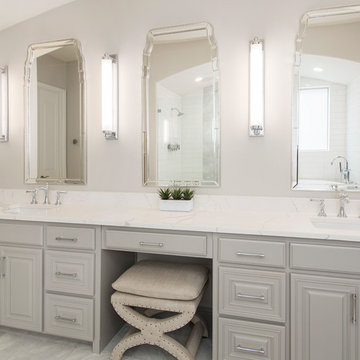
Our clients house was built in 2012, so it was not that outdated, it was just dark. The clients wanted to lighten the kitchen and create something that was their own, using more unique products. The master bath needed to be updated and they wanted the upstairs game room to be more functional for their family.
The original kitchen was very dark and all brown. The cabinets were stained dark brown, the countertops were a dark brown and black granite, with a beige backsplash. We kept the dark cabinets but lightened everything else. A new translucent frosted glass pantry door was installed to soften the feel of the kitchen. The main architecture in the kitchen stayed the same but the clients wanted to change the coffee bar into a wine bar, so we removed the upper cabinet door above a small cabinet and installed two X-style wine storage shelves instead. An undermount farm sink was installed with a 23” tall main faucet for more functionality. We replaced the chandelier over the island with a beautiful Arhaus Poppy large antique brass chandelier. Two new pendants were installed over the sink from West Elm with a much more modern feel than before, not to mention much brighter. The once dark backsplash was now a bright ocean honed marble mosaic 2”x4” a top the QM Calacatta Miel quartz countertops. We installed undercabinet lighting and added over-cabinet LED tape strip lighting to add even more light into the kitchen.
We basically gutted the Master bathroom and started from scratch. We demoed the shower walls, ceiling over tub/shower, demoed the countertops, plumbing fixtures, shutters over the tub and the wall tile and flooring. We reframed the vaulted ceiling over the shower and added an access panel in the water closet for a digital shower valve. A raised platform was added under the tub/shower for a shower slope to existing drain. The shower floor was Carrara Herringbone tile, accented with Bianco Venatino Honed marble and Metro White glossy ceramic 4”x16” tile on the walls. We then added a bench and a Kohler 8” rain showerhead to finish off the shower. The walk-in shower was sectioned off with a frameless clear anti-spot treated glass. The tub was not important to the clients, although they wanted to keep one for resale value. A Japanese soaker tub was installed, which the kids love! To finish off the master bath, the walls were painted with SW Agreeable Gray and the existing cabinets were painted SW Mega Greige for an updated look. Four Pottery Barn Mercer wall sconces were added between the new beautiful Distressed Silver leaf mirrors instead of the three existing over-mirror vanity bars that were originally there. QM Calacatta Miel countertops were installed which definitely brightened up the room!
Originally, the upstairs game room had nothing but a built-in bar in one corner. The clients wanted this to be more of a media room but still wanted to have a kitchenette upstairs. We had to remove the original plumbing and electrical and move it to where the new cabinets were. We installed 16’ of cabinets between the windows on one wall. Plank and Mill reclaimed barn wood plank veneers were used on the accent wall in between the cabinets as a backing for the wall mounted TV above the QM Calacatta Miel countertops. A kitchenette was installed to one end, housing a sink and a beverage fridge, so the clients can still have the best of both worlds. LED tape lighting was added above the cabinets for additional lighting. The clients love their updated rooms and feel that house really works for their family now.
Design/Remodel by Hatfield Builders & Remodelers | Photography by Versatile Imaging
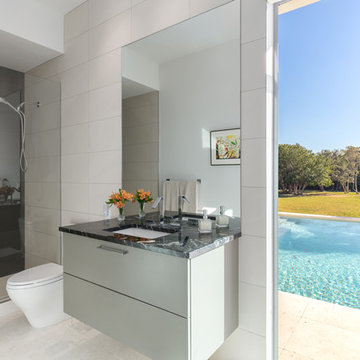
Modern inredning av ett mellanstort badrum, med släta luckor, grå skåp, ett fristående badkar, en vägghängd toalettstol, beige kakel, porslinskakel, vita väggar, ett undermonterad handfat, marmorbänkskiva och med dusch som är öppen
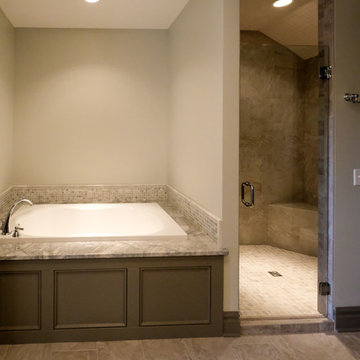
The warm tones in this master bathroom set the stage for a relaxing and comfortable environment. Perfectly paired with the dark cabinetry is the 'Super White' granite countertop and tub surround, which were precisely selected with a touch of grey character, in order to help bring out the rich color of the woodwork.
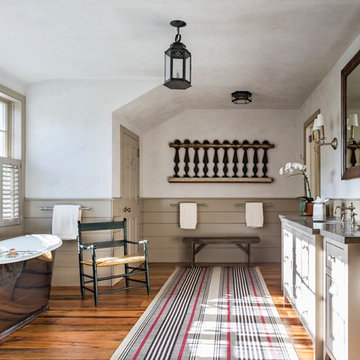
The centerpiece of this Master Bathroom is a free-standing burnished iron bathtub. Robert Benson Photography
Idéer för stora lantliga en-suite badrum, med skåp i shakerstil, grå skåp, ett fristående badkar, beige kakel, vita väggar, mellanmörkt trägolv, ett undermonterad handfat och marmorbänkskiva
Idéer för stora lantliga en-suite badrum, med skåp i shakerstil, grå skåp, ett fristående badkar, beige kakel, vita väggar, mellanmörkt trägolv, ett undermonterad handfat och marmorbänkskiva
4 618 foton på badrum, med grå skåp och beige kakel
6
