4 618 foton på badrum, med grå skåp och beige kakel
Sortera efter:
Budget
Sortera efter:Populärt i dag
81 - 100 av 4 618 foton
Artikel 1 av 3
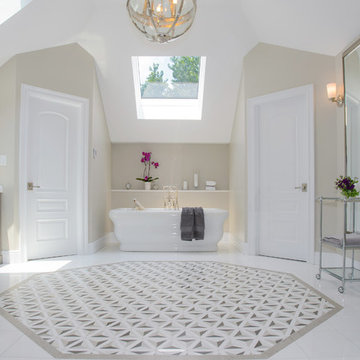
See what our client say about Paul Lopa Designs:
We hired Paul Lopa to remodel our master bathroom. During the project, we increased the work to include upgrading all moldings and replaced all interior doors including our front door. We are very pleased with his work. There were no hidden costs, he followed through on every last detail and did so in a timely manner.
He guided us toward materials that were of a higher quality to prevent problems down the road. His team was respectful of our home and did their best to protect our belongings from the renovation destruction. We will definitely hire Paul Lopa again for future renovations.
Haw, Ron
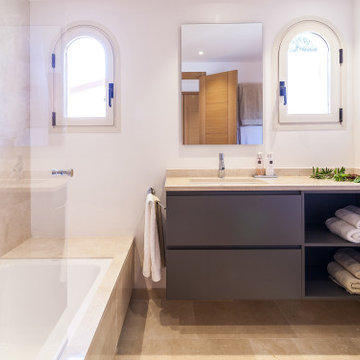
Exempel på ett mellanstort modernt beige beige badrum med dusch, med släta luckor, grå skåp, ett platsbyggt badkar, en vägghängd toalettstol, beige kakel, porslinskakel, vita väggar, klinkergolv i porslin, ett undermonterad handfat och beiget golv

Idéer för ett mellanstort modernt vit toalett, med släta luckor, grå skåp, en toalettstol med hel cisternkåpa, beige kakel, keramikplattor, grå väggar, klinkergolv i porslin, bänkskiva i kvarts och grått golv

Our clients house was built in 2012, so it was not that outdated, it was just dark. The clients wanted to lighten the kitchen and create something that was their own, using more unique products. The master bath needed to be updated and they wanted the upstairs game room to be more functional for their family.
The original kitchen was very dark and all brown. The cabinets were stained dark brown, the countertops were a dark brown and black granite, with a beige backsplash. We kept the dark cabinets but lightened everything else. A new translucent frosted glass pantry door was installed to soften the feel of the kitchen. The main architecture in the kitchen stayed the same but the clients wanted to change the coffee bar into a wine bar, so we removed the upper cabinet door above a small cabinet and installed two X-style wine storage shelves instead. An undermount farm sink was installed with a 23” tall main faucet for more functionality. We replaced the chandelier over the island with a beautiful Arhaus Poppy large antique brass chandelier. Two new pendants were installed over the sink from West Elm with a much more modern feel than before, not to mention much brighter. The once dark backsplash was now a bright ocean honed marble mosaic 2”x4” a top the QM Calacatta Miel quartz countertops. We installed undercabinet lighting and added over-cabinet LED tape strip lighting to add even more light into the kitchen.
We basically gutted the Master bathroom and started from scratch. We demoed the shower walls, ceiling over tub/shower, demoed the countertops, plumbing fixtures, shutters over the tub and the wall tile and flooring. We reframed the vaulted ceiling over the shower and added an access panel in the water closet for a digital shower valve. A raised platform was added under the tub/shower for a shower slope to existing drain. The shower floor was Carrara Herringbone tile, accented with Bianco Venatino Honed marble and Metro White glossy ceramic 4”x16” tile on the walls. We then added a bench and a Kohler 8” rain showerhead to finish off the shower. The walk-in shower was sectioned off with a frameless clear anti-spot treated glass. The tub was not important to the clients, although they wanted to keep one for resale value. A Japanese soaker tub was installed, which the kids love! To finish off the master bath, the walls were painted with SW Agreeable Gray and the existing cabinets were painted SW Mega Greige for an updated look. Four Pottery Barn Mercer wall sconces were added between the new beautiful Distressed Silver leaf mirrors instead of the three existing over-mirror vanity bars that were originally there. QM Calacatta Miel countertops were installed which definitely brightened up the room!
Originally, the upstairs game room had nothing but a built-in bar in one corner. The clients wanted this to be more of a media room but still wanted to have a kitchenette upstairs. We had to remove the original plumbing and electrical and move it to where the new cabinets were. We installed 16’ of cabinets between the windows on one wall. Plank and Mill reclaimed barn wood plank veneers were used on the accent wall in between the cabinets as a backing for the wall mounted TV above the QM Calacatta Miel countertops. A kitchenette was installed to one end, housing a sink and a beverage fridge, so the clients can still have the best of both worlds. LED tape lighting was added above the cabinets for additional lighting. The clients love their updated rooms and feel that house really works for their family now.
Design/Remodel by Hatfield Builders & Remodelers | Photography by Versatile Imaging
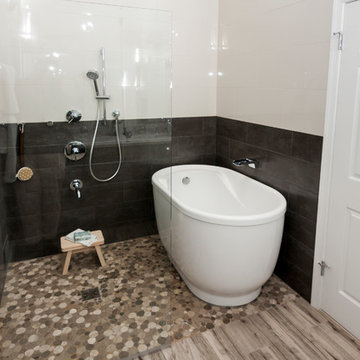
This young couple spends part of the year in Japan and part of the year in the US. Their request was to fit a traditional Japanese bathroom into their tight space on a budget and create additional storage. The footprint remained the same on the vanity/toilet side of the room. In the place of the existing shower, we created a linen closet and in the place of the original built in tub we created a wet room with a shower area and a deep soaking tub.
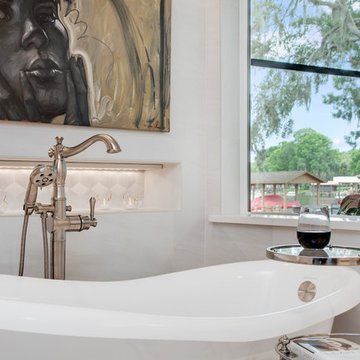
Rickie Agapito - Photographer
Maritim inredning av ett stort en-suite badrum, med skåp i shakerstil, grå skåp, ett fristående badkar, en dusch i en alkov, beige kakel, porslinskakel, beige väggar, klinkergolv i porslin, ett undermonterad handfat, bänkskiva i kvarts, beiget golv och med dusch som är öppen
Maritim inredning av ett stort en-suite badrum, med skåp i shakerstil, grå skåp, ett fristående badkar, en dusch i en alkov, beige kakel, porslinskakel, beige väggar, klinkergolv i porslin, ett undermonterad handfat, bänkskiva i kvarts, beiget golv och med dusch som är öppen
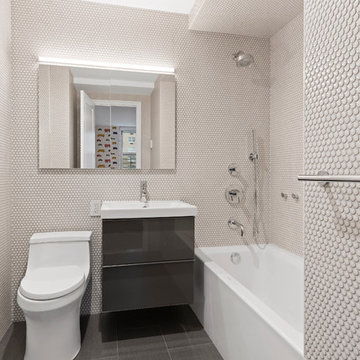
Ryan Brown
Inredning av ett modernt litet badrum med dusch, med ett badkar i en alkov, klinkergolv i porslin, släta luckor, grå skåp, en dusch i en alkov, en toalettstol med hel cisternkåpa, beige kakel, mosaik, beige väggar, ett nedsänkt handfat och grått golv
Inredning av ett modernt litet badrum med dusch, med ett badkar i en alkov, klinkergolv i porslin, släta luckor, grå skåp, en dusch i en alkov, en toalettstol med hel cisternkåpa, beige kakel, mosaik, beige väggar, ett nedsänkt handfat och grått golv
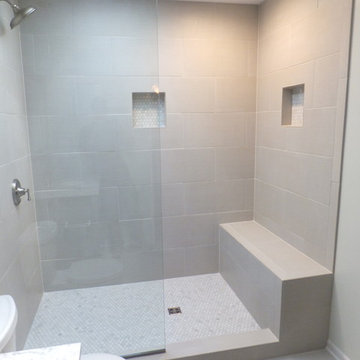
Idéer för mellanstora vintage badrum med dusch, med skåp i shakerstil, grå skåp, en öppen dusch, en toalettstol med separat cisternkåpa, grå väggar, skiffergolv, ett undermonterad handfat, marmorbänkskiva, beige kakel, keramikplattor, grått golv och med dusch som är öppen

Exempel på ett mellanstort klassiskt en-suite badrum, med luckor med infälld panel, grå skåp, ett platsbyggt badkar, en dusch/badkar-kombination, en toalettstol med separat cisternkåpa, beige kakel, stenhäll, beige väggar, mörkt trägolv, ett fristående handfat och bänkskiva i betong
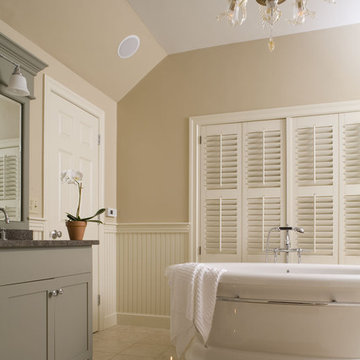
The clean look of this master bath puts the focus on the Murano glass chandelier. Photo by Michael Penney.
Bild på ett vintage badrum, med ett fristående badkar, beige kakel och grå skåp
Bild på ett vintage badrum, med ett fristående badkar, beige kakel och grå skåp
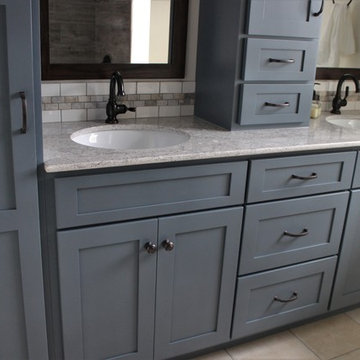
CDH Designs
15 East 4th St
Emporium, PA 15834
Lantlig inredning av ett litet badrum, med skåp i shakerstil, grå skåp, ett badkar i en alkov, en toalettstol med separat cisternkåpa, beige kakel, porslinskakel, beige väggar, klinkergolv i porslin, ett undermonterad handfat och bänkskiva i kvarts
Lantlig inredning av ett litet badrum, med skåp i shakerstil, grå skåp, ett badkar i en alkov, en toalettstol med separat cisternkåpa, beige kakel, porslinskakel, beige väggar, klinkergolv i porslin, ett undermonterad handfat och bänkskiva i kvarts
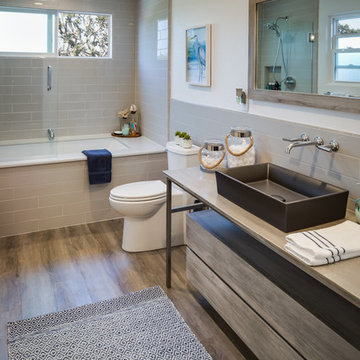
Maritim inredning av ett mellanstort grå grått badrum med dusch, med ett undermonterat badkar, beige kakel, grå kakel, tunnelbanekakel, släta luckor, grå skåp, en dusch/badkar-kombination, en toalettstol med hel cisternkåpa, mellanmörkt trägolv, ett fristående handfat, brunt golv och dusch med skjutdörr
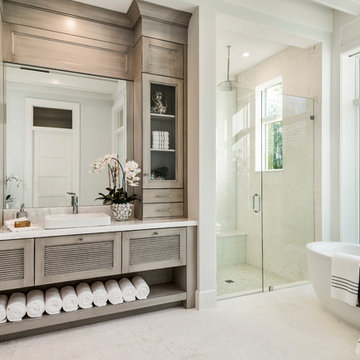
Idéer för att renovera ett vintage badrum med dusch, med luckor med lamellpanel, grå skåp, ett fristående badkar, en dusch i en alkov, beige kakel, vita väggar, ett fristående handfat, beiget golv och dusch med gångjärnsdörr
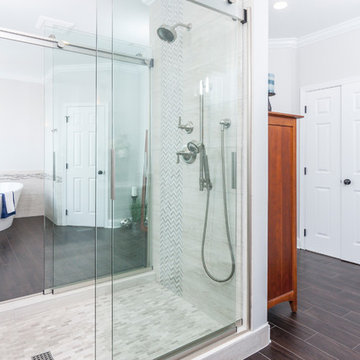
This client had a bathroom with a great layout but it was outdated and there were some things that never made sense. For instance, the entry is double doors facing the back wall of the shower - which originally had no light. Simply adding recessed lighting made the whole space more welcoming. The dated under-mount tub was replaced with a gorgeous freestanding tub. We added film to the window by the tub for privacy. Two beautiful sliding glass doors now hang in the new shower with marble accents. His & hers vanity areas each have ample storage below and on the towers - topped with stunning fixtures, a uniquely formed sink and tile mirrors.
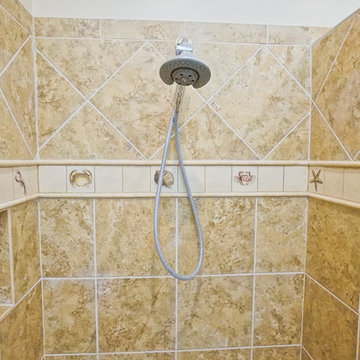
Captured Moments Photography
Foto på ett stort maritimt en-suite badrum, med luckor med profilerade fronter, grå skåp, ett platsbyggt badkar, en öppen dusch, beige kakel, keramikplattor, beige väggar, klinkergolv i keramik, ett undermonterad handfat och granitbänkskiva
Foto på ett stort maritimt en-suite badrum, med luckor med profilerade fronter, grå skåp, ett platsbyggt badkar, en öppen dusch, beige kakel, keramikplattor, beige väggar, klinkergolv i keramik, ett undermonterad handfat och granitbänkskiva
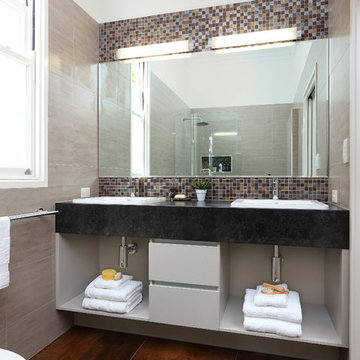
Inredning av ett modernt litet en-suite badrum, med ett nedsänkt handfat, öppna hyllor, grå skåp, granitbänkskiva, en öppen dusch, en toalettstol med hel cisternkåpa, beige kakel, keramikplattor, beige väggar och klinkergolv i porslin
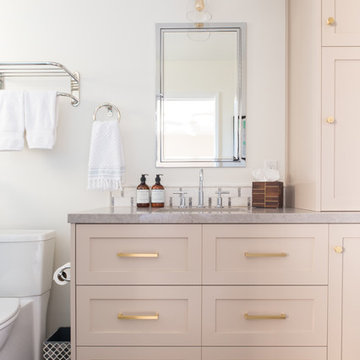
Samantha Goh
Idéer för mellanstora retro en-suite badrum, med skåp i shakerstil, grå skåp, en dusch i en alkov, en toalettstol med separat cisternkåpa, beige kakel, keramikplattor, vita väggar, kalkstensgolv, ett undermonterad handfat, bänkskiva i kvarts, beiget golv och dusch med gångjärnsdörr
Idéer för mellanstora retro en-suite badrum, med skåp i shakerstil, grå skåp, en dusch i en alkov, en toalettstol med separat cisternkåpa, beige kakel, keramikplattor, vita väggar, kalkstensgolv, ett undermonterad handfat, bänkskiva i kvarts, beiget golv och dusch med gångjärnsdörr
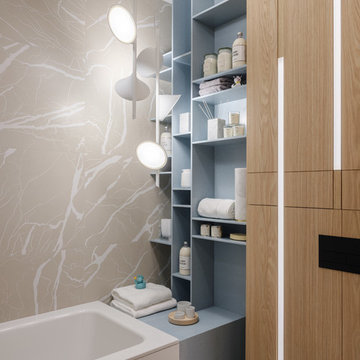
Bild på ett funkis badrum för barn, med ett badkar i en alkov, beige kakel, öppna hyllor, grå skåp och stenhäll
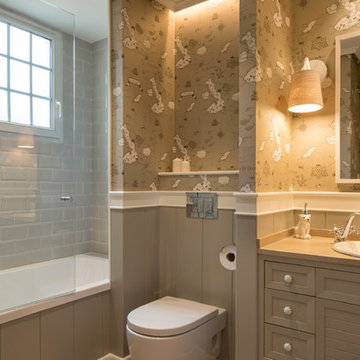
Proyecto de interiorismo, dirección y ejecución de obra: Sube Interiorismo www.subeinteriorismo.com
Fotografía Erlantz Biderbost
Foto på ett stort vintage badrum för barn, med luckor med upphöjd panel, grå skåp, ett badkar i en alkov, en vägghängd toalettstol, beige kakel, beige väggar, laminatgolv, ett nedsänkt handfat, bänkskiva i kvarts och dusch med gångjärnsdörr
Foto på ett stort vintage badrum för barn, med luckor med upphöjd panel, grå skåp, ett badkar i en alkov, en vägghängd toalettstol, beige kakel, beige väggar, laminatgolv, ett nedsänkt handfat, bänkskiva i kvarts och dusch med gångjärnsdörr
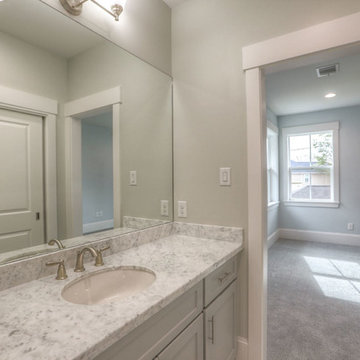
Bild på ett mellanstort vintage badrum med dusch, med skåp i shakerstil, grå skåp, en dusch i en alkov, en toalettstol med separat cisternkåpa, beige kakel, porslinskakel, beige väggar, klinkergolv i porslin, ett undermonterad handfat, marmorbänkskiva, beiget golv och dusch med gångjärnsdörr
4 618 foton på badrum, med grå skåp och beige kakel
5
