4 618 foton på badrum, med grå skåp och beige kakel
Sortera efter:
Budget
Sortera efter:Populärt i dag
161 - 180 av 4 618 foton
Artikel 1 av 3
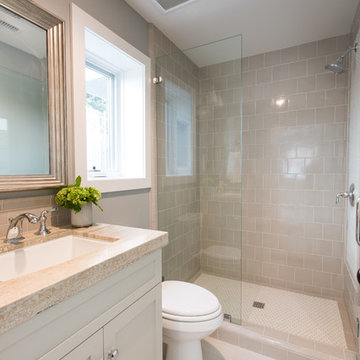
This classic color palette will grow with this chld for a long time to come.Photos by: Rod Foster
Inspiration för små maritima badrum, med luckor med infälld panel, grå skåp, en dusch/badkar-kombination, en toalettstol med hel cisternkåpa, beige kakel, keramikplattor, beige väggar, klinkergolv i porslin, ett undermonterad handfat och marmorbänkskiva
Inspiration för små maritima badrum, med luckor med infälld panel, grå skåp, en dusch/badkar-kombination, en toalettstol med hel cisternkåpa, beige kakel, keramikplattor, beige väggar, klinkergolv i porslin, ett undermonterad handfat och marmorbänkskiva
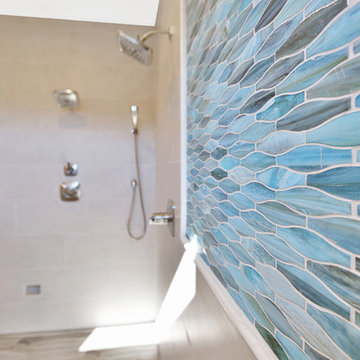
Maritim inredning av ett stort en-suite badrum, med grå skåp, en öppen dusch, beige kakel, keramikplattor, grå väggar, klinkergolv i porslin, ett undermonterad handfat och bänkskiva i kvarts
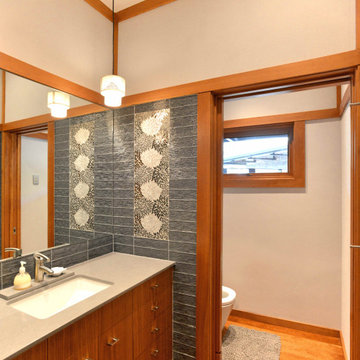
Japanese Guest Bathroom
Inspiration för ett mellanstort orientaliskt beige beige badrum, med släta luckor, grå skåp, en toalettstol med hel cisternkåpa, beige kakel, glaskakel, bänkskiva i kvarts, beige väggar, mellanmörkt trägolv, ett nedsänkt handfat och brunt golv
Inspiration för ett mellanstort orientaliskt beige beige badrum, med släta luckor, grå skåp, en toalettstol med hel cisternkåpa, beige kakel, glaskakel, bänkskiva i kvarts, beige väggar, mellanmörkt trägolv, ett nedsänkt handfat och brunt golv
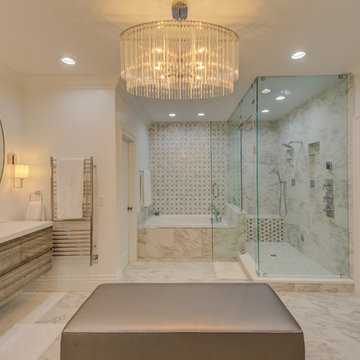
Inspiration för ett funkis vit vitt en-suite badrum, med släta luckor, grå skåp, ett platsbyggt badkar, en hörndusch, beige kakel, vita väggar, ett integrerad handfat, beiget golv och dusch med gångjärnsdörr
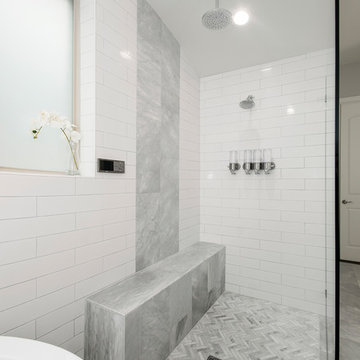
Our clients house was built in 2012, so it was not that outdated, it was just dark. The clients wanted to lighten the kitchen and create something that was their own, using more unique products. The master bath needed to be updated and they wanted the upstairs game room to be more functional for their family.
The original kitchen was very dark and all brown. The cabinets were stained dark brown, the countertops were a dark brown and black granite, with a beige backsplash. We kept the dark cabinets but lightened everything else. A new translucent frosted glass pantry door was installed to soften the feel of the kitchen. The main architecture in the kitchen stayed the same but the clients wanted to change the coffee bar into a wine bar, so we removed the upper cabinet door above a small cabinet and installed two X-style wine storage shelves instead. An undermount farm sink was installed with a 23” tall main faucet for more functionality. We replaced the chandelier over the island with a beautiful Arhaus Poppy large antique brass chandelier. Two new pendants were installed over the sink from West Elm with a much more modern feel than before, not to mention much brighter. The once dark backsplash was now a bright ocean honed marble mosaic 2”x4” a top the QM Calacatta Miel quartz countertops. We installed undercabinet lighting and added over-cabinet LED tape strip lighting to add even more light into the kitchen.
We basically gutted the Master bathroom and started from scratch. We demoed the shower walls, ceiling over tub/shower, demoed the countertops, plumbing fixtures, shutters over the tub and the wall tile and flooring. We reframed the vaulted ceiling over the shower and added an access panel in the water closet for a digital shower valve. A raised platform was added under the tub/shower for a shower slope to existing drain. The shower floor was Carrara Herringbone tile, accented with Bianco Venatino Honed marble and Metro White glossy ceramic 4”x16” tile on the walls. We then added a bench and a Kohler 8” rain showerhead to finish off the shower. The walk-in shower was sectioned off with a frameless clear anti-spot treated glass. The tub was not important to the clients, although they wanted to keep one for resale value. A Japanese soaker tub was installed, which the kids love! To finish off the master bath, the walls were painted with SW Agreeable Gray and the existing cabinets were painted SW Mega Greige for an updated look. Four Pottery Barn Mercer wall sconces were added between the new beautiful Distressed Silver leaf mirrors instead of the three existing over-mirror vanity bars that were originally there. QM Calacatta Miel countertops were installed which definitely brightened up the room!
Originally, the upstairs game room had nothing but a built-in bar in one corner. The clients wanted this to be more of a media room but still wanted to have a kitchenette upstairs. We had to remove the original plumbing and electrical and move it to where the new cabinets were. We installed 16’ of cabinets between the windows on one wall. Plank and Mill reclaimed barn wood plank veneers were used on the accent wall in between the cabinets as a backing for the wall mounted TV above the QM Calacatta Miel countertops. A kitchenette was installed to one end, housing a sink and a beverage fridge, so the clients can still have the best of both worlds. LED tape lighting was added above the cabinets for additional lighting. The clients love their updated rooms and feel that house really works for their family now.
Design/Remodel by Hatfield Builders & Remodelers | Photography by Versatile Imaging
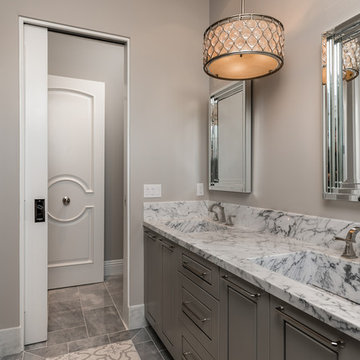
Guest bathroom's grey double bathroom vanity with marble countertop, marble sinks, and marble backsplash with mosaic floor tile.
Inredning av ett medelhavsstil mycket stort badrum för barn, med möbel-liknande, grå skåp, ett hörnbadkar, en dubbeldusch, en toalettstol med hel cisternkåpa, beige kakel, marmorkakel, beige väggar, klinkergolv i porslin, ett integrerad handfat, marmorbänkskiva, grått golv och dusch med gångjärnsdörr
Inredning av ett medelhavsstil mycket stort badrum för barn, med möbel-liknande, grå skåp, ett hörnbadkar, en dubbeldusch, en toalettstol med hel cisternkåpa, beige kakel, marmorkakel, beige väggar, klinkergolv i porslin, ett integrerad handfat, marmorbänkskiva, grått golv och dusch med gångjärnsdörr
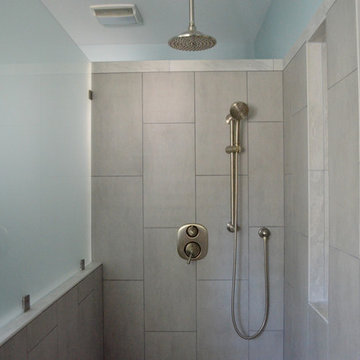
Bild på ett maritimt en-suite badrum, med luckor med lamellpanel, grå skåp, en kantlös dusch, en toalettstol med hel cisternkåpa, beige kakel, keramikplattor, blå väggar, klinkergolv i keramik, ett undermonterad handfat och bänkskiva i akrylsten
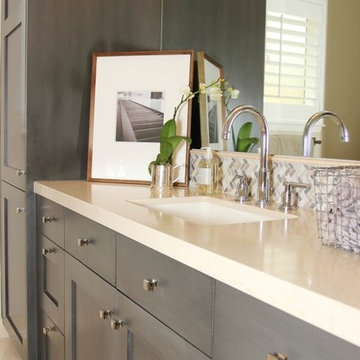
Klassisk inredning av ett stort en-suite badrum, med skåp i shakerstil, grå skåp, beige kakel, grå kakel, vit kakel, glaskakel, beige väggar, travertin golv, ett undermonterad handfat och bänkskiva i kvartsit
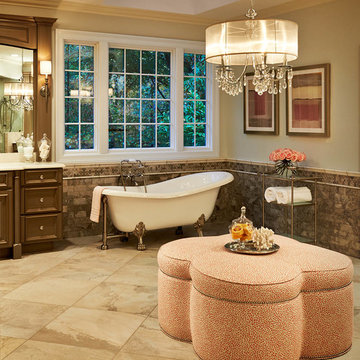
Idéer för vintage badrum, med luckor med infälld panel, grå skåp, ett badkar med tassar, beige kakel, ett undermonterad handfat, bänkskiva i kvarts och en hörndusch

Full bathroom with mirror above vanity.
Inredning av ett klassiskt mellanstort vit vitt badrum med dusch, med luckor med profilerade fronter, grå skåp, en dusch i en alkov, en toalettstol med hel cisternkåpa, beige kakel, glaskakel, grå väggar, mörkt trägolv, ett fristående handfat, bänkskiva i kvartsit, brunt golv och dusch med gångjärnsdörr
Inredning av ett klassiskt mellanstort vit vitt badrum med dusch, med luckor med profilerade fronter, grå skåp, en dusch i en alkov, en toalettstol med hel cisternkåpa, beige kakel, glaskakel, grå väggar, mörkt trägolv, ett fristående handfat, bänkskiva i kvartsit, brunt golv och dusch med gångjärnsdörr
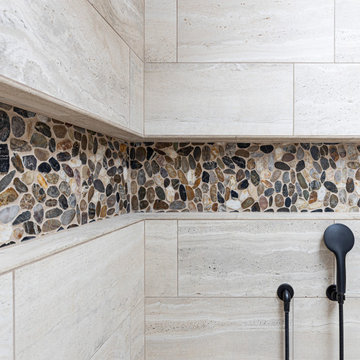
Accent niche want along the entire length of both back walls in the shower for plenty of shelf space. We had to build out the wall a bit to make this work.
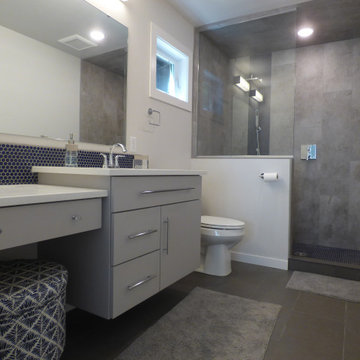
The Master Shower has a custom tile wall in large format ceramic, with a small blue honeycomb tile accent to match the floor and backsplash. The floating vanity has a lowered makeup counter. A transom window over the toilet lets in some natural light while maintaining privacy. The floor is ceramic tile with Ditra Heat.
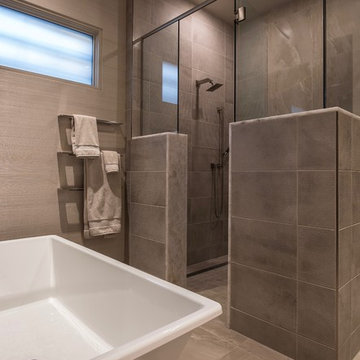
Idéer för ett stort amerikanskt vit en-suite badrum, med släta luckor, grå skåp, ett fristående badkar, en hörndusch, en toalettstol med hel cisternkåpa, beige kakel, porslinskakel, beige väggar, klinkergolv i porslin, ett undermonterad handfat, bänkskiva i kvartsit, beiget golv och dusch med gångjärnsdörr
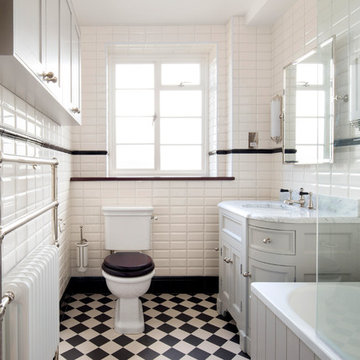
Idéer för att renovera ett mellanstort vintage vit vitt badrum, med skåp i shakerstil, grå skåp, ett hörnbadkar, en toalettstol med separat cisternkåpa, beige kakel, ett undermonterad handfat, marmorbänkskiva, flerfärgat golv och en dusch/badkar-kombination
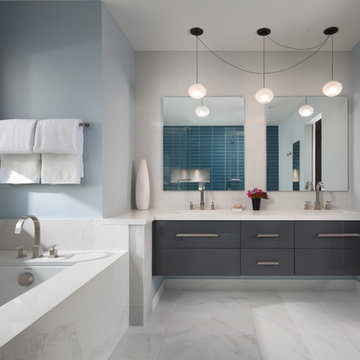
Bathroom is a place where you start and end your day. So how could it be anything short of perfection?! We took this inspiration and transformed one Stanford home’s master bathroom from outdated to sleek and elegant place. Designed according to its function bathroom is also well suited to homeowner’s style preferences. It was a great pleasure working on this project! Owners were highly involved in decision making process and their taste in design turned out to be exquisite!
High end custom materials from leading names:
Caesarstone US, Crystal Cabinet Works Inc., Da Vinci Marble Inc, AKDO, California Faucets, Isenberg Water Experience
Designed and built by TBS Construction Inc
Interior Designers: Krishna Shah & Michelle Talley
Project Manager: Doug Mszanowski
Thanks to Agnieszka Jakubowicz Photography for these gorgeous photos!
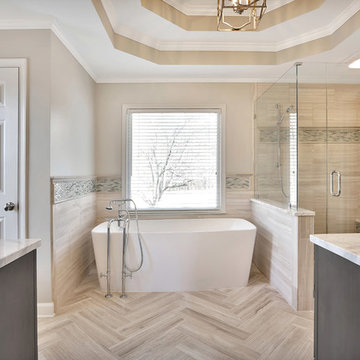
Foto på ett stort vintage en-suite badrum, med luckor med infälld panel, grå skåp, ett fristående badkar, en dusch i en alkov, beige kakel, porslinskakel, beige väggar, klinkergolv i porslin, ett undermonterad handfat, marmorbänkskiva, beiget golv och dusch med gångjärnsdörr
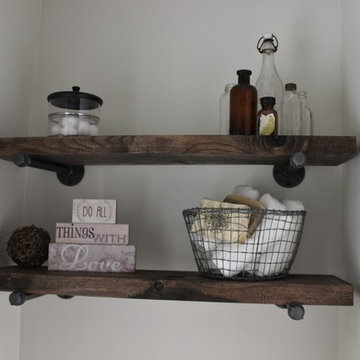
CDH Designs
15 East 4th St
Emporium, PA 15834
Idéer för ett litet lantligt badrum, med skåp i shakerstil, grå skåp, ett badkar i en alkov, en toalettstol med separat cisternkåpa, beige kakel, porslinskakel, beige väggar, klinkergolv i porslin, ett undermonterad handfat och bänkskiva i kvarts
Idéer för ett litet lantligt badrum, med skåp i shakerstil, grå skåp, ett badkar i en alkov, en toalettstol med separat cisternkåpa, beige kakel, porslinskakel, beige väggar, klinkergolv i porslin, ett undermonterad handfat och bänkskiva i kvarts
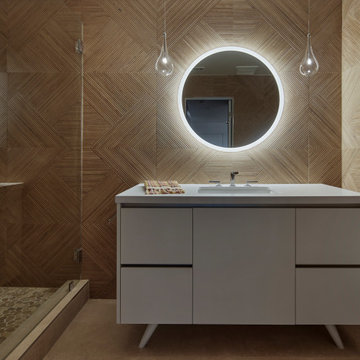
Moody powder room with diamond patterned rattan inspired ceramic tiles.
Idéer för ett mellanstort retro grå toalett, med möbel-liknande, grå skåp, en toalettstol med hel cisternkåpa, beige kakel, keramikplattor, beige väggar, klinkergolv i porslin, ett undermonterad handfat, bänkskiva i akrylsten och beiget golv
Idéer för ett mellanstort retro grå toalett, med möbel-liknande, grå skåp, en toalettstol med hel cisternkåpa, beige kakel, keramikplattor, beige väggar, klinkergolv i porslin, ett undermonterad handfat, bänkskiva i akrylsten och beiget golv
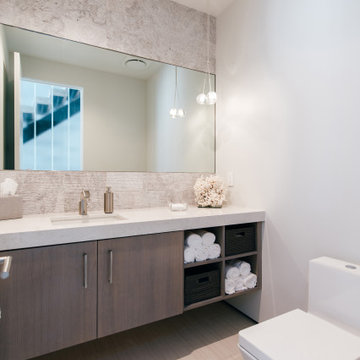
raked stone and grey-stained oak vanity create a coastal feel at this custom powder room design
Inredning av ett maritimt litet vit vitt badrum med dusch, med släta luckor, grå skåp, en toalettstol med hel cisternkåpa, beige kakel, kakelplattor, vita väggar, klinkergolv i porslin, ett undermonterad handfat, bänkskiva i kvarts och vitt golv
Inredning av ett maritimt litet vit vitt badrum med dusch, med släta luckor, grå skåp, en toalettstol med hel cisternkåpa, beige kakel, kakelplattor, vita väggar, klinkergolv i porslin, ett undermonterad handfat, bänkskiva i kvarts och vitt golv

A serene spa like bathroom, introducing warmed toned ceramic tile in the shower and floor. The rug patterned tile floor is framed with a stainless metal inlay giving it an extra pop. The pitched ceiling is fully tiled.
4 618 foton på badrum, med grå skåp och beige kakel
9
