4 618 foton på badrum, med grå skåp och beige kakel
Sortera efter:
Budget
Sortera efter:Populärt i dag
61 - 80 av 4 618 foton
Artikel 1 av 3
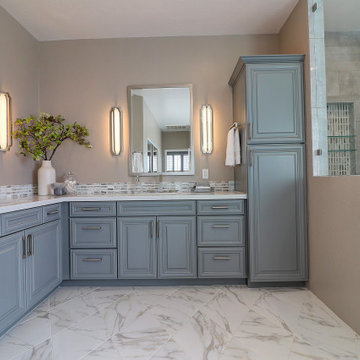
Idéer för mellanstora vintage vitt en-suite badrum, med luckor med upphöjd panel, grå skåp, ett fristående badkar, en dubbeldusch, en toalettstol med separat cisternkåpa, beige kakel, porslinskakel, beige väggar, klinkergolv i porslin, ett undermonterad handfat, bänkskiva i kvarts, vitt golv och dusch med gångjärnsdörr

Bild på ett stort funkis en-suite badrum, med möbel-liknande, grå skåp, ett fristående badkar, en öppen dusch, beige kakel, brun kakel, grå kakel, skifferkakel, grå väggar, skiffergolv, flerfärgat golv och med dusch som är öppen
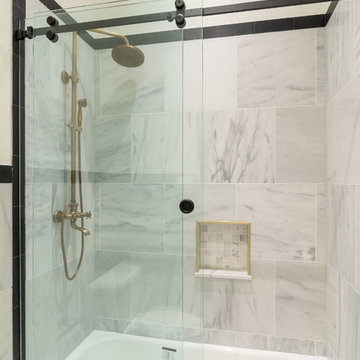
Marble walls and floor, frame-less glass shower, antique brass fixtures, quartz counter tops, and shaker style cabinetry.
Inspiration för mellanstora moderna vitt badrum för barn, med skåp i shakerstil, grå skåp, ett badkar i en alkov, en dusch i en alkov, en toalettstol med separat cisternkåpa, beige kakel, beige väggar, marmorgolv, ett undermonterad handfat, bänkskiva i kvartsit, vitt golv och dusch med skjutdörr
Inspiration för mellanstora moderna vitt badrum för barn, med skåp i shakerstil, grå skåp, ett badkar i en alkov, en dusch i en alkov, en toalettstol med separat cisternkåpa, beige kakel, beige väggar, marmorgolv, ett undermonterad handfat, bänkskiva i kvartsit, vitt golv och dusch med skjutdörr
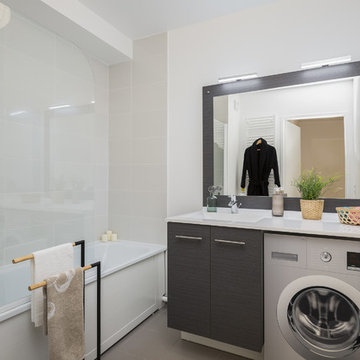
Mathieu Fiol
Idéer för att renovera ett skandinaviskt vit vitt badrum med dusch, med släta luckor, grå skåp, ett badkar i en alkov, en dusch/badkar-kombination, beige kakel, grå väggar, ett integrerad handfat, grått golv och med dusch som är öppen
Idéer för att renovera ett skandinaviskt vit vitt badrum med dusch, med släta luckor, grå skåp, ett badkar i en alkov, en dusch/badkar-kombination, beige kakel, grå väggar, ett integrerad handfat, grått golv och med dusch som är öppen
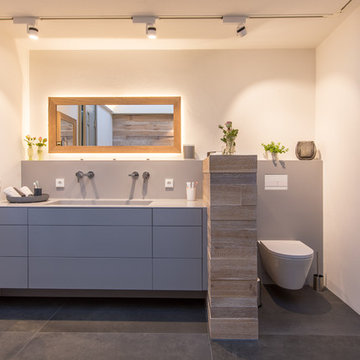
Waschbecken und Waschtischplatte aus einem Guß. Corian, Mineralwerkstoff, elegant, pflegelecht und robust.
Rückwand Waschtisch und WC Corian.
Waschtisch Schubladen grifflos, push to open.
Rahmenspiegel, Eiche
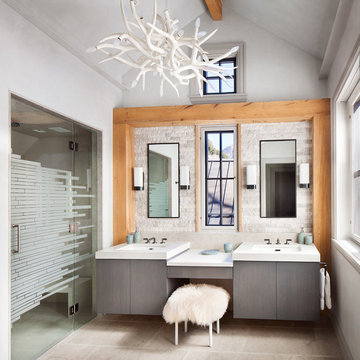
Gibeon Photography. Roll and Hill Superordinate Antler Chandelier. Kallista One Wall Sconces.
Idéer för att renovera ett rustikt badrum, med släta luckor, grå skåp, en dusch i en alkov, beige kakel, stenkakel, vita väggar, ett undermonterad handfat och dusch med gångjärnsdörr
Idéer för att renovera ett rustikt badrum, med släta luckor, grå skåp, en dusch i en alkov, beige kakel, stenkakel, vita väggar, ett undermonterad handfat och dusch med gångjärnsdörr
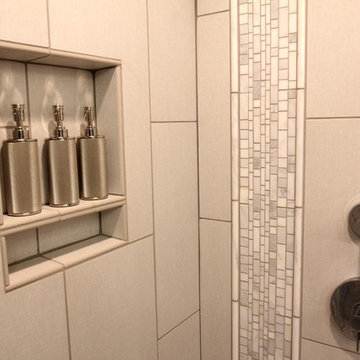
Idéer för ett mellanstort modernt en-suite badrum, med keramikplattor, klinkergolv i keramik, bänkskiva i kvartsit, skåp i shakerstil, grå skåp, en dusch i en alkov, en toalettstol med separat cisternkåpa, beige kakel, grå kakel, grå väggar och ett undermonterad handfat
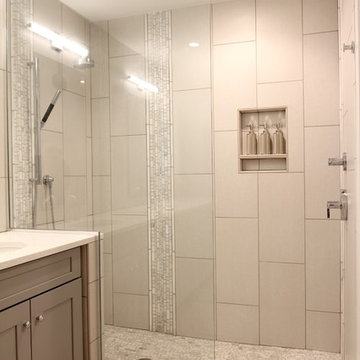
Idéer för mellanstora funkis badrum med dusch, med keramikplattor, klinkergolv i keramik, bänkskiva i kvartsit, skåp i shakerstil, grå skåp, en dusch i en alkov, en toalettstol med separat cisternkåpa, beige kakel, grå kakel, grå väggar och ett undermonterad handfat
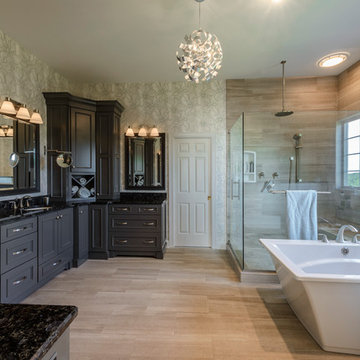
Dimitri Ganas
Idéer för mellanstora vintage en-suite badrum, med ett undermonterad handfat, luckor med infälld panel, grå skåp, granitbänkskiva, ett fristående badkar, en hörndusch, en toalettstol med hel cisternkåpa, keramikplattor, beige väggar, beige kakel, ljust trägolv, beiget golv och dusch med gångjärnsdörr
Idéer för mellanstora vintage en-suite badrum, med ett undermonterad handfat, luckor med infälld panel, grå skåp, granitbänkskiva, ett fristående badkar, en hörndusch, en toalettstol med hel cisternkåpa, keramikplattor, beige väggar, beige kakel, ljust trägolv, beiget golv och dusch med gångjärnsdörr
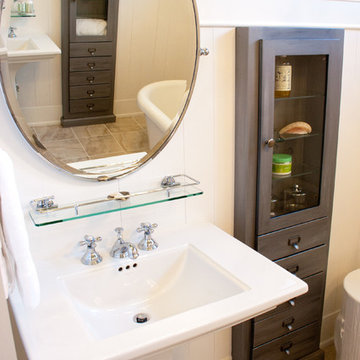
Meredith Russel of Paperwhite
Foto på ett litet maritimt en-suite badrum, med ett piedestal handfat, luckor med glaspanel, grå skåp, ett fristående badkar, beige kakel och blå väggar
Foto på ett litet maritimt en-suite badrum, med ett piedestal handfat, luckor med glaspanel, grå skåp, ett fristående badkar, beige kakel och blå väggar
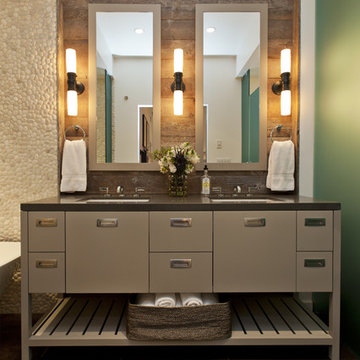
Master Bathroom- using reclaimed barn board as backsplash (treated with marine grade matte finish to protect wood from water damage), custom vanity by Fiorella Design.
Frank Paul Perez Photographer
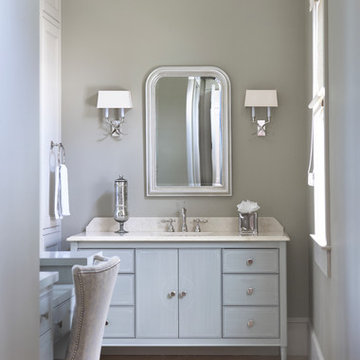
Lake Front Country Estate Master Bath, design by Tom Markalunas, built by Resort Custom Homes. Photography by Rachael Boling.
Inspiration för mycket stora klassiska en-suite badrum, med ett undermonterad handfat, släta luckor, grå skåp, marmorbänkskiva, en kantlös dusch, beige kakel, stenkakel, grå väggar och travertin golv
Inspiration för mycket stora klassiska en-suite badrum, med ett undermonterad handfat, släta luckor, grå skåp, marmorbänkskiva, en kantlös dusch, beige kakel, stenkakel, grå väggar och travertin golv

We took this awkward bathroom, with its tiny shower and toilet in the center of the floor, and created an oasis that is not just functional, but also luxurious and sophisticated. Below a custom mirror, the gray bathroom vanity features a white quartz waterfall edge countertop. The toilet has been relocated to the other side of the vanity and is now mounted to the wall. The heated floors are covered in a gray herringbone pattern that complements the custom gray built-in cabinets - perfect for storing towels, supplies and personal items. The walls have large scale tiles arranged in a diamond pattern, with an accent wall in a warm ash-color. And finally, to create a high-end experience, we installed a bubble jet freestanding tub which sits in front of the 10’ wide shower, featuring a wall niche with LED light.

This 1910 West Highlands home was so compartmentalized that you couldn't help to notice you were constantly entering a new room every 8-10 feet. There was also a 500 SF addition put on the back of the home to accommodate a living room, 3/4 bath, laundry room and back foyer - 350 SF of that was for the living room. Needless to say, the house needed to be gutted and replanned.
Kitchen+Dining+Laundry-Like most of these early 1900's homes, the kitchen was not the heartbeat of the home like they are today. This kitchen was tucked away in the back and smaller than any other social rooms in the house. We knocked out the walls of the dining room to expand and created an open floor plan suitable for any type of gathering. As a nod to the history of the home, we used butcherblock for all the countertops and shelving which was accented by tones of brass, dusty blues and light-warm greys. This room had no storage before so creating ample storage and a variety of storage types was a critical ask for the client. One of my favorite details is the blue crown that draws from one end of the space to the other, accenting a ceiling that was otherwise forgotten.
Primary Bath-This did not exist prior to the remodel and the client wanted a more neutral space with strong visual details. We split the walls in half with a datum line that transitions from penny gap molding to the tile in the shower. To provide some more visual drama, we did a chevron tile arrangement on the floor, gridded the shower enclosure for some deep contrast an array of brass and quartz to elevate the finishes.
Powder Bath-This is always a fun place to let your vision get out of the box a bit. All the elements were familiar to the space but modernized and more playful. The floor has a wood look tile in a herringbone arrangement, a navy vanity, gold fixtures that are all servants to the star of the room - the blue and white deco wall tile behind the vanity.
Full Bath-This was a quirky little bathroom that you'd always keep the door closed when guests are over. Now we have brought the blue tones into the space and accented it with bronze fixtures and a playful southwestern floor tile.
Living Room & Office-This room was too big for its own good and now serves multiple purposes. We condensed the space to provide a living area for the whole family plus other guests and left enough room to explain the space with floor cushions. The office was a bonus to the project as it provided privacy to a room that otherwise had none before.
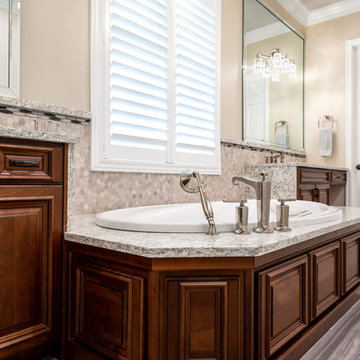
Inredning av ett klassiskt stort grå grått en-suite badrum, med luckor med infälld panel, grå skåp, ett platsbyggt badkar, en hörndusch, beige kakel, porslinskakel, beige väggar, klinkergolv i porslin, ett undermonterad handfat, granitbänkskiva, brunt golv och dusch med gångjärnsdörr
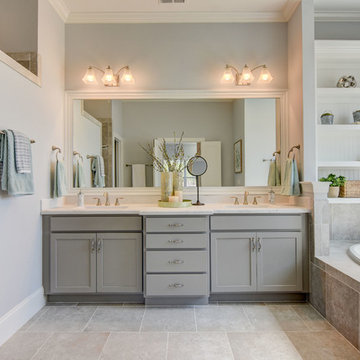
Idéer för ett klassiskt vit en-suite badrum, med skåp i shakerstil, grå skåp, ett platsbyggt badkar, en öppen dusch, beige kakel, grå väggar, ett undermonterad handfat, grått golv och med dusch som är öppen

Idéer för ett mellanstort modernt beige en-suite badrum, med luckor med infälld panel, grå skåp, ett japanskt badkar, en öppen dusch, en toalettstol med hel cisternkåpa, beige kakel, vita väggar, ett undermonterad handfat, vitt golv, med dusch som är öppen, porslinskakel, klinkergolv i porslin och granitbänkskiva
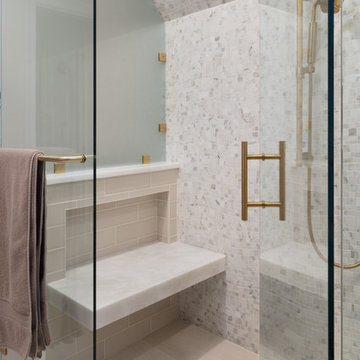
Kyle J. Caldwell Photography
Idéer för ett mellanstort klassiskt en-suite badrum, med skåp i shakerstil, grå skåp, en kantlös dusch, en toalettstol med hel cisternkåpa, beige kakel, marmorkakel, beige väggar, klinkergolv i porslin, ett undermonterad handfat, bänkskiva i kvarts, beiget golv och dusch med gångjärnsdörr
Idéer för ett mellanstort klassiskt en-suite badrum, med skåp i shakerstil, grå skåp, en kantlös dusch, en toalettstol med hel cisternkåpa, beige kakel, marmorkakel, beige väggar, klinkergolv i porslin, ett undermonterad handfat, bänkskiva i kvarts, beiget golv och dusch med gångjärnsdörr
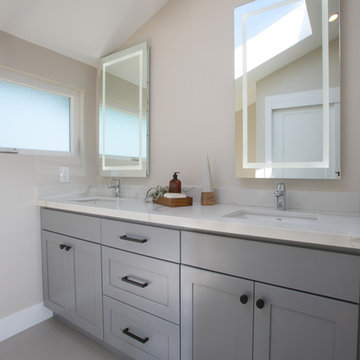
Inredning av ett modernt mellanstort en-suite badrum, med skåp i shakerstil, grå skåp, beige kakel, cementgolv, bänkskiva i kvartsit, grått golv och ett undermonterad handfat
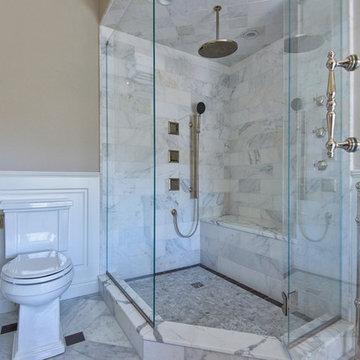
Nina Pomeroy
Idéer för att renovera ett vintage en-suite badrum, med luckor med upphöjd panel, grå skåp, ett fristående badkar, en hörndusch, en toalettstol med separat cisternkåpa, beige väggar, marmorgolv, ett undermonterad handfat, marmorbänkskiva, beige kakel, grå kakel, vit kakel och stenkakel
Idéer för att renovera ett vintage en-suite badrum, med luckor med upphöjd panel, grå skåp, ett fristående badkar, en hörndusch, en toalettstol med separat cisternkåpa, beige väggar, marmorgolv, ett undermonterad handfat, marmorbänkskiva, beige kakel, grå kakel, vit kakel och stenkakel
4 618 foton på badrum, med grå skåp och beige kakel
4
