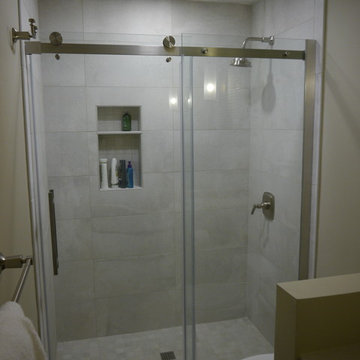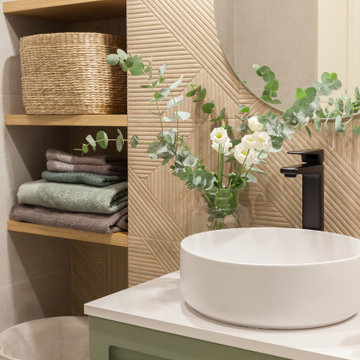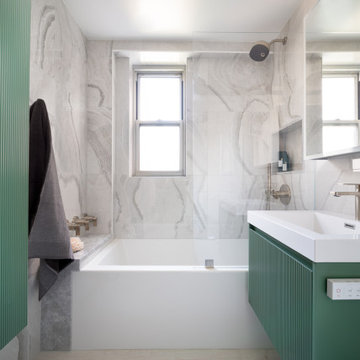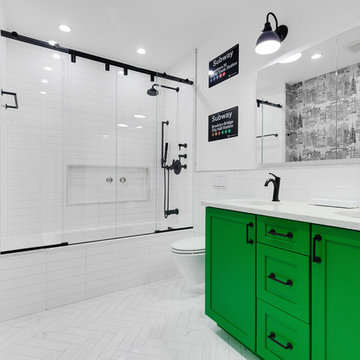462 foton på badrum, med gröna skåp och dusch med skjutdörr
Sortera efter:
Budget
Sortera efter:Populärt i dag
1 - 20 av 462 foton
Artikel 1 av 3

This narrow galley style primary bathroom was opened up by eliminating a wall between the toilet and vanity zones, enlarging the vanity counter space, and expanding the shower into dead space between the existing shower and the exterior wall.
Now the space is the relaxing haven they'd hoped for for years.
The warm, modern palette features soft green cabinetry, sage green ceramic tile with a high variation glaze and a fun accent tile with gold and silver tones in the shower niche that ties together the brass and brushed nickel fixtures and accessories, and a herringbone wood-look tile flooring that anchors the space with warmth.
Wood accents are repeated in the softly curved mirror frame, the unique ash wood grab bars, and the bench in the shower.
Quartz counters and shower elements are easy to mantain and provide a neutral break in the palette.
The sliding shower door system allows for easy access without a door swing bumping into the toilet seat.
The closet across from the vanity was updated with a pocket door, eliminating the previous space stealing small swinging doors.
Storage features include a pull out hamper for quick sorting of dirty laundry and a tall cabinet on the counter that provides storage at an easy to grab height.

Bagno stretto e lungo con mobile lavabo color acquamarina, ciotola in appoggio, rubinetteria nera, doccia in opera.
Inspiration för små moderna grönt badrum med dusch, med släta luckor, gröna skåp, en kantlös dusch, en vägghängd toalettstol, vit kakel, tunnelbanekakel, vita väggar, cementgolv, ett fristående handfat, laminatbänkskiva, grått golv och dusch med skjutdörr
Inspiration för små moderna grönt badrum med dusch, med släta luckor, gröna skåp, en kantlös dusch, en vägghängd toalettstol, vit kakel, tunnelbanekakel, vita väggar, cementgolv, ett fristående handfat, laminatbänkskiva, grått golv och dusch med skjutdörr

In collaboration with Darcy Tsung Design, we remodeled a long, narrow bathroom to include a lot of space-saving design: wall-mounted toilet, a barrier free shower, and a great deal of natural light via the existing skylight. The owners of the home plan to age in place, so we also added a grab bar in the shower along with a handheld shower for both easy cleaning and for showering while sitting on the floating bench.

The Hall bath is the next beautiful stop, a custom-made vanity, finished in Cedar Path, accented with champagne bronze fixtures. This bathroom is an awe-inspiring green oasis, with stunning gold embedded medicine cabinets, and Glazed Porcelain tile in Dark Gray Hexagon to finish off on the floor.

Inspiration för ett maritimt flerfärgad flerfärgat badrum med dusch, med släta luckor, gröna skåp, ett badkar i en alkov, en dusch/badkar-kombination, en toalettstol med separat cisternkåpa, tunnelbanekakel, flerfärgade väggar, mosaikgolv, ett undermonterad handfat, bänkskiva i kvarts, svart golv och dusch med skjutdörr

sophie epton photography
Idéer för att renovera ett mellanstort amerikanskt badrum med dusch, med luckor med profilerade fronter, gröna skåp, en toalettstol med hel cisternkåpa, grå kakel, marmorkakel, vita väggar, mosaikgolv, ett undermonterad handfat, marmorbänkskiva, grått golv och dusch med skjutdörr
Idéer för att renovera ett mellanstort amerikanskt badrum med dusch, med luckor med profilerade fronter, gröna skåp, en toalettstol med hel cisternkåpa, grå kakel, marmorkakel, vita väggar, mosaikgolv, ett undermonterad handfat, marmorbänkskiva, grått golv och dusch med skjutdörr

The homeowner’s existing master bath had a single sink where the current vanity/make-up area is and a closet where the current sinks are. It wasn’t much of a master bath.
Design Objectives:
-Two sinks and more counter space
-Separate vanity/make-up area with seating and task lighting
-A pop of color to add character and offset black and white elements
-Fun floor tile that makes a statement
-Define the space as a true master bath
Design challenges included:
-Finding a location for two sinks
-Finding a location for a vanity/make-up area
-Opening up and brightening a small, narrow space
THE RENEWED SPACE
Removing a closet and reorganizing the sink and counter layout in such small space dramatically changed the feel of this bathroom. We also removed a small wall that was at the end of the old closet. With the toilet/shower area opened up, more natural light enters and bounces around the room. The white quartz counters, a lighted mirror and updated lighting above the new sinks contribute greatly to the new open feel. A new door in a slightly shifted doorway is another new feature that brings privacy and a true master bath feel to the suite. Bold black and white elements and a pop color add the kind of statement feel that can be found throughout the rest of the house.

Rustik inredning av ett mellanstort beige beige badrum för barn, med luckor med infälld panel, gröna skåp, ett badkar i en alkov, en dusch/badkar-kombination, en toalettstol med separat cisternkåpa, beige kakel, kakelplattor, vita väggar, ett undermonterad handfat, bänkskiva i kvartsit, flerfärgat golv och dusch med skjutdörr

Custom color shaker cabinets, Cambria quartz in Templeton, Pental backsplash tile in Bits Powder Bone Groove 12x24, Pental shower and floor tile in Bits Powder Bone 12x24, and Pental shower pan tile in Pental Bits Powder Bone 2x2.

Reforma integral de baño mezclando 2 alicatados, perfilería y grifería en negro y muebles de baño a medida.
Idéer för att renovera ett mellanstort funkis vit vitt en-suite badrum, med släta luckor, gröna skåp, en kantlös dusch, en toalettstol med hel cisternkåpa, beige kakel, keramikplattor, beige väggar, klinkergolv i keramik, ett fristående handfat, bänkskiva i kvarts, beiget golv och dusch med skjutdörr
Idéer för att renovera ett mellanstort funkis vit vitt en-suite badrum, med släta luckor, gröna skåp, en kantlös dusch, en toalettstol med hel cisternkåpa, beige kakel, keramikplattor, beige väggar, klinkergolv i keramik, ett fristående handfat, bänkskiva i kvarts, beiget golv och dusch med skjutdörr

This single family home had been recently flipped with builder-grade materials. We touched each and every room of the house to give it a custom designer touch, thoughtfully marrying our soft minimalist design aesthetic with the graphic designer homeowner’s own design sensibilities. One of the most notable transformations in the home was opening up the galley kitchen to create an open concept great room with large skylight to give the illusion of a larger communal space.

ADU guest unit Bungalow complete from A to Z in Hollywood Hills.
New construction.
Idéer för ett litet klassiskt vit badrum för barn, med luckor med infälld panel, gröna skåp, ett badkar i en alkov, en dusch i en alkov, en toalettstol med separat cisternkåpa, vit kakel, tunnelbanekakel, grå väggar, klinkergolv i keramik, ett integrerad handfat, bänkskiva i akrylsten, grått golv och dusch med skjutdörr
Idéer för ett litet klassiskt vit badrum för barn, med luckor med infälld panel, gröna skåp, ett badkar i en alkov, en dusch i en alkov, en toalettstol med separat cisternkåpa, vit kakel, tunnelbanekakel, grå väggar, klinkergolv i keramik, ett integrerad handfat, bänkskiva i akrylsten, grått golv och dusch med skjutdörr

Medelhavsstil inredning av ett mellanstort grå grått badrum för barn, med skåp i shakerstil, gröna skåp, ett badkar med tassar, en dusch/badkar-kombination, en toalettstol med separat cisternkåpa, vit kakel, porslinskakel, beige väggar, mosaikgolv, ett undermonterad handfat, bänkskiva i kvarts, blått golv och dusch med skjutdörr

We transformed a nondescript bathroom from the 1980s, with linoleum and a soffit over the dated vanity into a retro-eclectic oasis for the family and their guests.

Wide angle shot of this new bathroom. Large scale stone looking porcelain tile, wooden planked floor tile and green furniture makes this bathroom neutral and gives it that surprising personality. Taking extras sapce from the closet behind helped the design by centering this very small window and making it a feature instead of a bother, made the bathroom roomy. It feels more luxurious than it looks here.

This narrow galley style primary bathroom was opened up by eliminating a wall between the toilet and vanity zones, enlarging the vanity counter space, and expanding the shower into dead space between the existing shower and the exterior wall.
Now the space is the relaxing haven they'd hoped for for years.
The warm, modern palette features soft green cabinetry, sage green ceramic tile with a high variation glaze and a fun accent tile with gold and silver tones in the shower niche that ties together the brass and brushed nickel fixtures and accessories, and a herringbone wood-look tile flooring that anchors the space with warmth.
Wood accents are repeated in the softly curved mirror frame, the unique ash wood grab bars, and the bench in the shower.
Quartz counters and shower elements are easy to mantain and provide a neutral break in the palette.
The sliding shower door system allows for easy access without a door swing bumping into the toilet seat.
The closet across from the vanity was updated with a pocket door, eliminating the previous space stealing small swinging doors.
Storage features include a pull out hamper for quick sorting of dirty laundry and a tall cabinet on the counter that provides storage at an easy to grab height.

The Hall bath is the next beautiful stop, a custom-made vanity, finished in Cedar Path, accented with champagne bronze fixtures. This bathroom is an awe-inspiring green oasis, with stunning gold embedded medicine cabinets, and Glazed Porcelain tile in Dark Gray Hexagon to finish off on the floor.

Bagno stretto e lungo con mobile lavabo color acquamarina, ciotola in appoggio, rubinetteria nera, doccia in opera.
Idéer för att renovera ett litet funkis grön grönt badrum med dusch, med släta luckor, gröna skåp, en kantlös dusch, en vägghängd toalettstol, vit kakel, tunnelbanekakel, vita väggar, cementgolv, ett fristående handfat, laminatbänkskiva, grått golv och dusch med skjutdörr
Idéer för att renovera ett litet funkis grön grönt badrum med dusch, med släta luckor, gröna skåp, en kantlös dusch, en vägghängd toalettstol, vit kakel, tunnelbanekakel, vita väggar, cementgolv, ett fristående handfat, laminatbänkskiva, grått golv och dusch med skjutdörr

Trellis wallpaper accent the guest bath.
Foto på ett mycket stort maritimt grön badrum, med luckor med infälld panel, gröna skåp, en kantlös dusch, grå kakel, keramikplattor, gröna väggar, klinkergolv i keramik, ett undermonterad handfat, bänkskiva i kvarts, grått golv och dusch med skjutdörr
Foto på ett mycket stort maritimt grön badrum, med luckor med infälld panel, gröna skåp, en kantlös dusch, grå kakel, keramikplattor, gröna väggar, klinkergolv i keramik, ett undermonterad handfat, bänkskiva i kvarts, grått golv och dusch med skjutdörr

Klassisk inredning av ett vit vitt badrum med dusch, med skåp i shakerstil, gröna skåp, ett badkar i en alkov, en dusch/badkar-kombination, en vägghängd toalettstol, vit kakel, tunnelbanekakel, vita väggar, ett undermonterad handfat, vitt golv och dusch med skjutdörr
462 foton på badrum, med gröna skåp och dusch med skjutdörr
1
